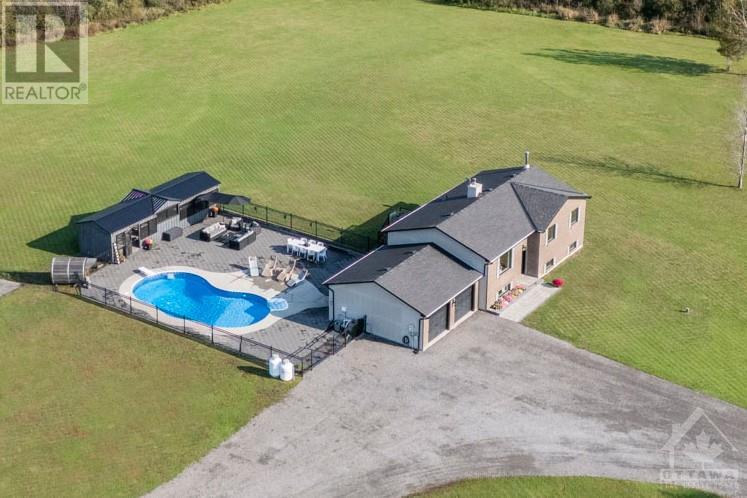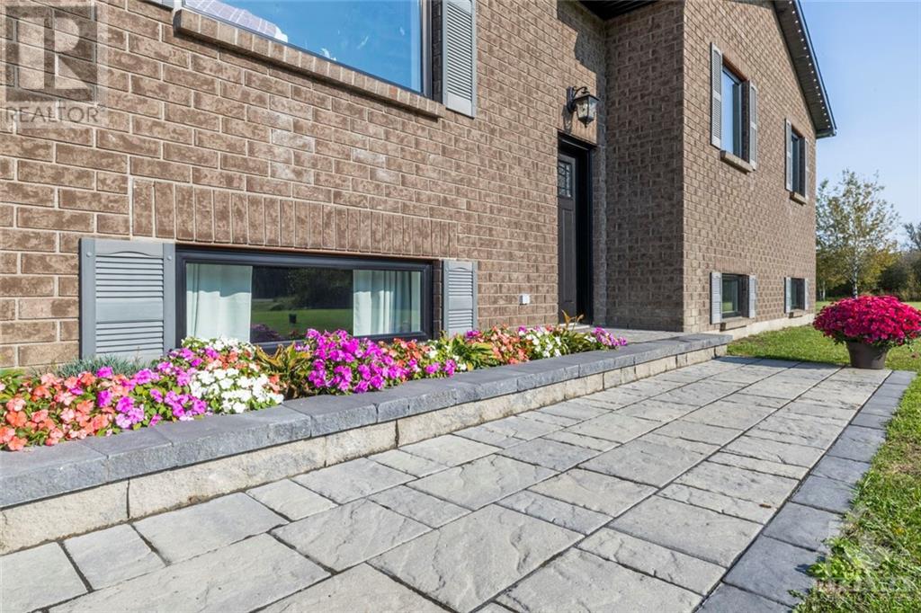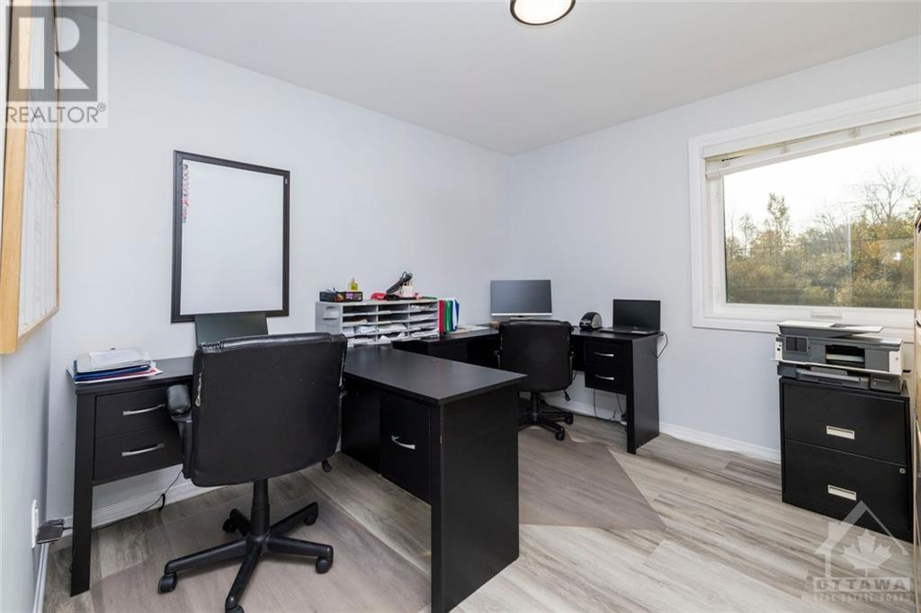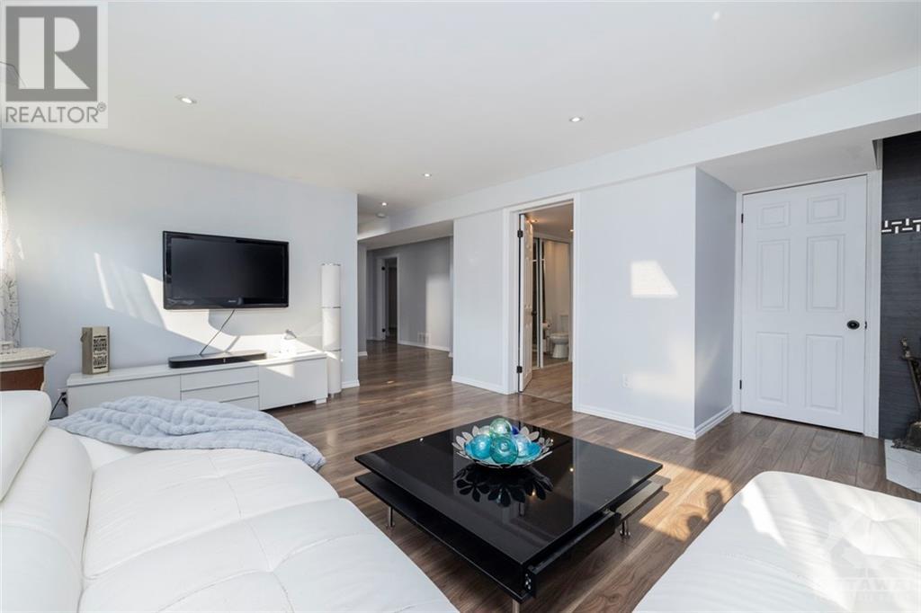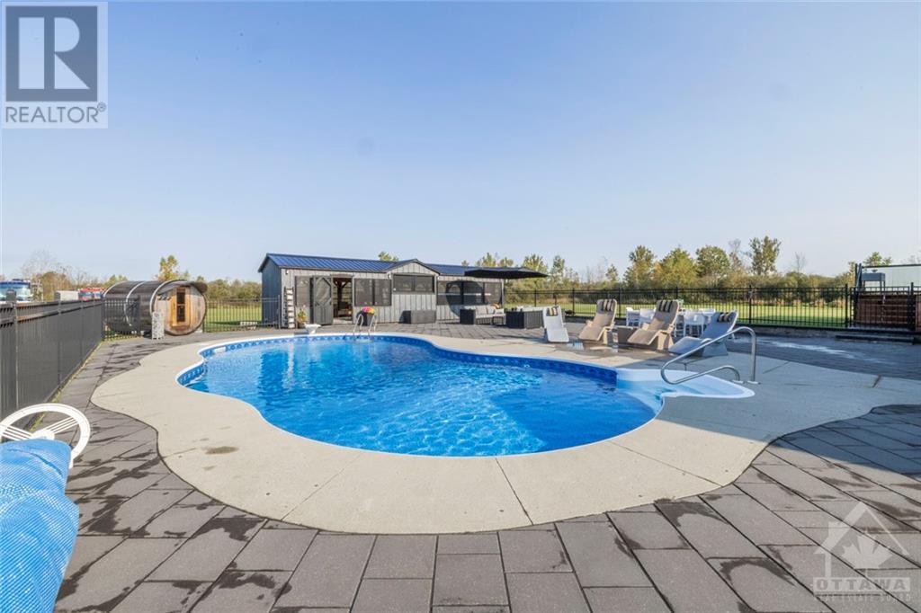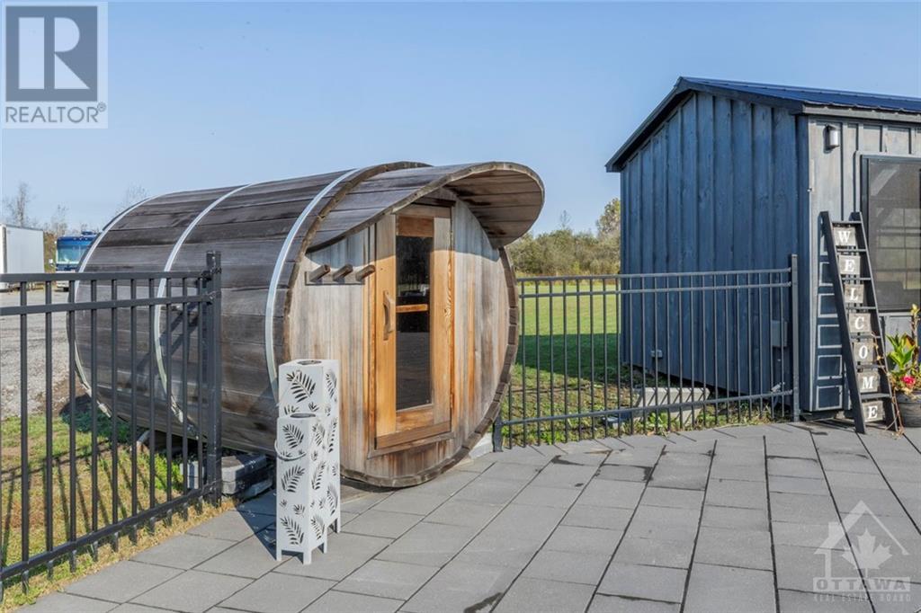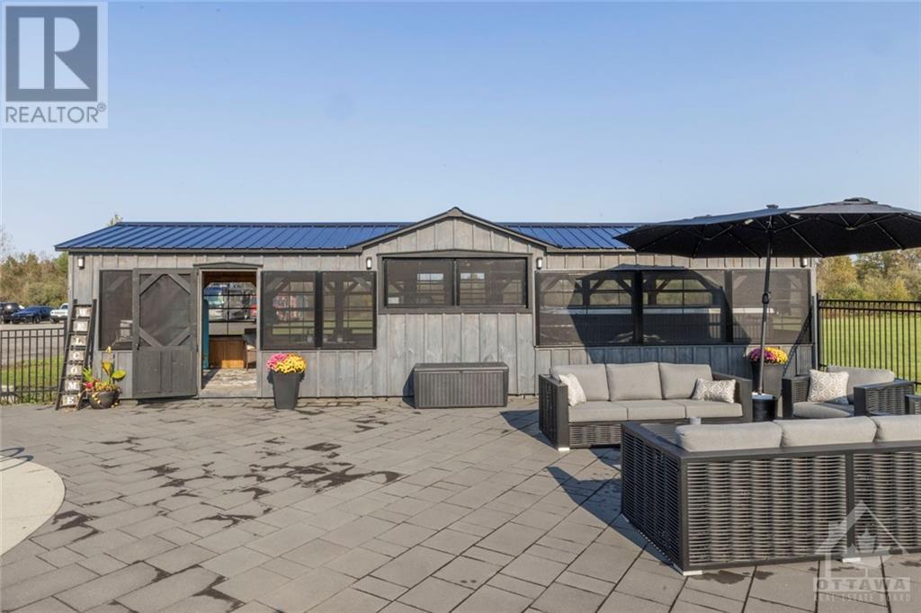4 Bedroom
2 Bathroom
Raised Ranch
Fireplace
Inground Pool
Central Air Conditioning
Heat Pump, Other
Acreage
$979,900
This "like NEW"home in Oxford Mills offers a turnkey retreat on 5.5 acres.This property boasts an in-ground pool w/new liner, new lights, new heater & a new salt cell,beautiful sauna, & a new fully enclosed gazebo ft. new screened windows & swim spa/hot tub! Zero lawn maintenance req. w/the new Robotic GPS lawn mower. Open-concept kitchen, dining & living area & new french doors offering access to the new deck w/new modern glass railings! New flooring & new light fixtures. The newly renovated bathrooms will wow you, w/the primary bdrm & 2 additional bdrms complete the level. Downstairs find a spacious family room w/a cozy wood stove, home office, & a 4th bdrm. A recently converted garage now offers a suite, providing loads of extra space. In the last 2 yrs new windows, new roof, new facia, soffit & eavestrough, new heat pump system,new HWT have been added. Professionally installed Gemstone lights allow you to have lights for any occasion, IYKYK! & a large gravel pad prepped for a shop! (id:43934)
Property Details
|
MLS® Number
|
1414761 |
|
Property Type
|
Single Family |
|
Neigbourhood
|
Oxford Mills |
|
CommunicationType
|
Internet Access |
|
CommunityFeatures
|
School Bus |
|
Features
|
Acreage, Private Setting, Gazebo |
|
ParkingSpaceTotal
|
10 |
|
PoolType
|
Inground Pool |
|
RoadType
|
Paved Road |
|
Structure
|
Deck, Patio(s) |
Building
|
BathroomTotal
|
2 |
|
BedroomsAboveGround
|
3 |
|
BedroomsBelowGround
|
1 |
|
BedroomsTotal
|
4 |
|
Appliances
|
Refrigerator, Cooktop, Dishwasher, Dryer, Microwave, Stove, Washer, Hot Tub |
|
ArchitecturalStyle
|
Raised Ranch |
|
BasementDevelopment
|
Finished |
|
BasementType
|
Full (finished) |
|
ConstructedDate
|
2001 |
|
ConstructionStyleAttachment
|
Detached |
|
CoolingType
|
Central Air Conditioning |
|
ExteriorFinish
|
Brick, Siding |
|
FireplacePresent
|
Yes |
|
FireplaceTotal
|
1 |
|
Fixture
|
Ceiling Fans |
|
FlooringType
|
Tile, Vinyl |
|
FoundationType
|
Poured Concrete |
|
HeatingFuel
|
Electric |
|
HeatingType
|
Heat Pump, Other |
|
StoriesTotal
|
1 |
|
Type
|
House |
|
UtilityWater
|
Drilled Well |
Parking
Land
|
Acreage
|
Yes |
|
Sewer
|
Septic System |
|
SizeDepth
|
400 Ft |
|
SizeFrontage
|
600 Ft |
|
SizeIrregular
|
5.5 |
|
SizeTotal
|
5.5 Ac |
|
SizeTotalText
|
5.5 Ac |
|
ZoningDescription
|
Rural Countryside |
Rooms
| Level |
Type |
Length |
Width |
Dimensions |
|
Lower Level |
Bedroom |
|
|
10'10" x 11'0" |
|
Lower Level |
Living Room/fireplace |
|
|
17'8" x 8'0" |
|
Lower Level |
5pc Bathroom |
|
|
12'8" x 8'8" |
|
Lower Level |
Laundry Room |
|
|
11'6" x 8'9" |
|
Main Level |
Foyer |
|
|
6'9" x 3'5" |
|
Main Level |
Dining Room |
|
|
8'8" x 11'4" |
|
Main Level |
Den |
|
|
12'3" x 14'11" |
|
Main Level |
Kitchen |
|
|
10'11" x 10'5" |
|
Main Level |
Living Room |
|
|
21'8" x 11'8" |
|
Main Level |
Storage |
|
|
10'5" x 15'0" |
|
Main Level |
Bedroom |
|
|
9'8" x 11'4" |
|
Main Level |
Bedroom |
|
|
10'2" x 10'2" |
|
Main Level |
Bedroom |
|
|
15'1" x 11'8" |
|
Main Level |
4pc Bathroom |
|
|
8'5" x 12'4" |
https://www.realtor.ca/real-estate/27507874/883-craig-road-oxford-mills-oxford-mills

