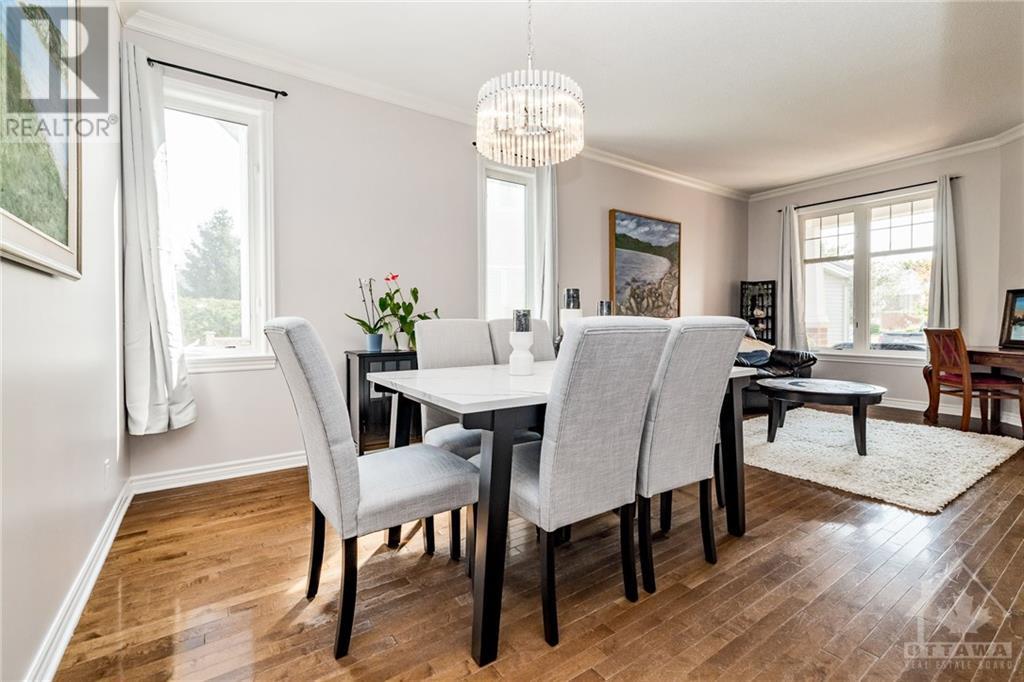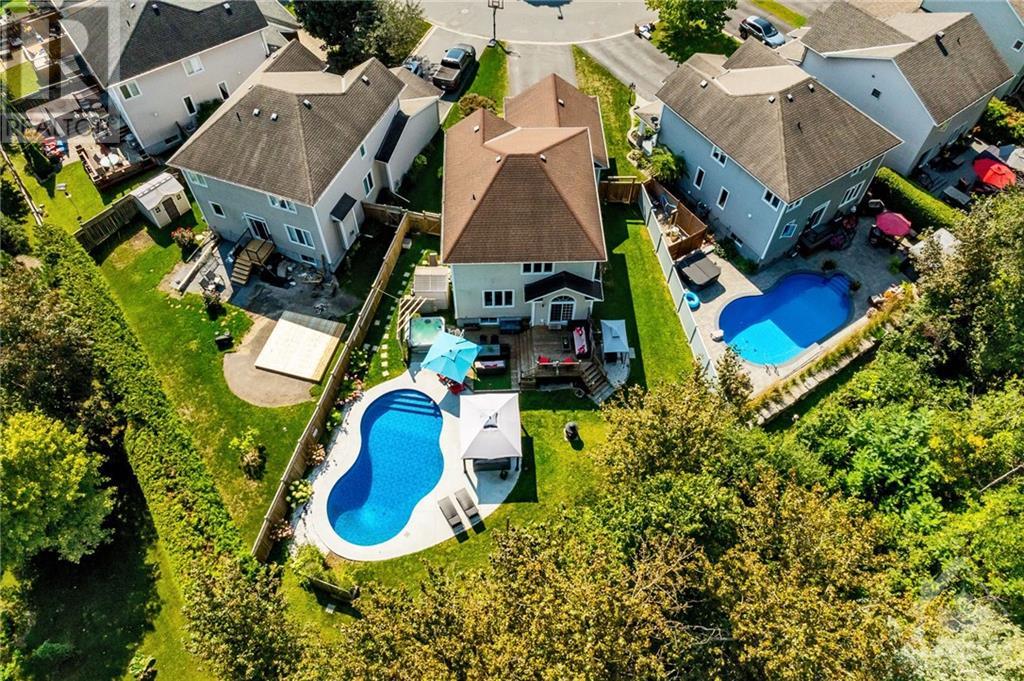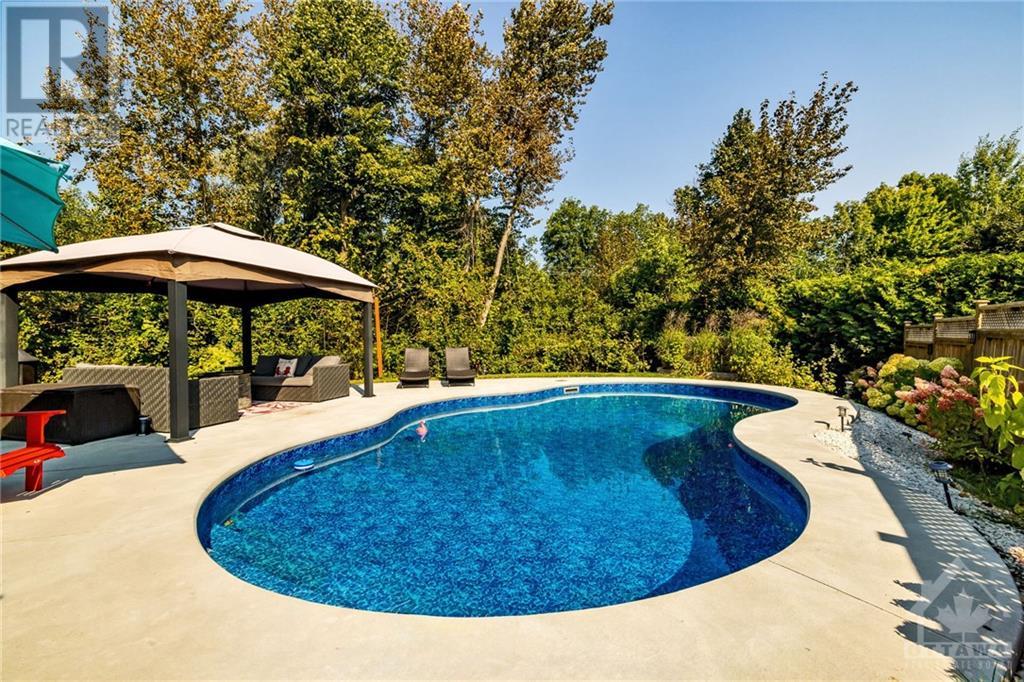4 Bedroom
4 Bathroom
Fireplace
Inground Pool
Central Air Conditioning
Forced Air
Landscaped
$949,900
OPEN HOUSE SEPTEMBER 21st 2:00PM-4:00PM Discover one of the most private backyards in Stittsville—a true backyard oasis! This stunning full sun outdoor space includes a 2022 pool with a concrete pad surround, two-tier deck, hot tub & 2 gazebos. Be the envy of the neighbourhood! Inside, the main floor features 9ft ceilings, hardwood and tile throughout, extended maple kitchen w/ island, upgraded quartz countertops, stylish backsplash, pot lights, mini bar with beverage fridges, walk-in pantry & eat-in area. Relax by the gas fireplace while enjoying the lovely view of your sunlit backyard. The traditional layout offers a spacious living room & dining room for entertaining with guests. Upstairs, you'll find a spacious master suite with a luxurious 4-pc ensuite, soaker tub & double sinks, along with two generous bedrooms, each with a walk-in closet, and a full bathroom. The fully finished basement offers a large recreation room, full bathroom & the potential for a 4th bedroom. (id:43934)
Property Details
|
MLS® Number
|
1411799 |
|
Property Type
|
Single Family |
|
Neigbourhood
|
Timbermere |
|
AmenitiesNearBy
|
Public Transit, Recreation Nearby, Shopping |
|
Features
|
Private Setting, Gazebo, Automatic Garage Door Opener |
|
ParkingSpaceTotal
|
6 |
|
PoolType
|
Inground Pool |
|
StorageType
|
Storage Shed |
|
Structure
|
Patio(s) |
Building
|
BathroomTotal
|
4 |
|
BedroomsAboveGround
|
3 |
|
BedroomsBelowGround
|
1 |
|
BedroomsTotal
|
4 |
|
Appliances
|
Refrigerator, Dishwasher, Dryer, Freezer, Hood Fan, Microwave, Stove, Washer, Wine Fridge, Hot Tub, Blinds |
|
BasementDevelopment
|
Finished |
|
BasementType
|
Full (finished) |
|
ConstructedDate
|
2005 |
|
ConstructionStyleAttachment
|
Detached |
|
CoolingType
|
Central Air Conditioning |
|
ExteriorFinish
|
Brick, Siding |
|
FireplacePresent
|
Yes |
|
FireplaceTotal
|
1 |
|
Fixture
|
Drapes/window Coverings, Ceiling Fans |
|
FlooringType
|
Wall-to-wall Carpet, Hardwood, Tile |
|
FoundationType
|
Poured Concrete |
|
HalfBathTotal
|
1 |
|
HeatingFuel
|
Natural Gas |
|
HeatingType
|
Forced Air |
|
StoriesTotal
|
2 |
|
Type
|
House |
|
UtilityWater
|
Municipal Water |
Parking
Land
|
Acreage
|
No |
|
FenceType
|
Fenced Yard |
|
LandAmenities
|
Public Transit, Recreation Nearby, Shopping |
|
LandscapeFeatures
|
Landscaped |
|
Sewer
|
Municipal Sewage System |
|
SizeFrontage
|
31 Ft ,4 In |
|
SizeIrregular
|
31.36 Ft X * Ft (irregular Lot) |
|
SizeTotalText
|
31.36 Ft X * Ft (irregular Lot) |
|
ZoningDescription
|
Res |
Rooms
| Level |
Type |
Length |
Width |
Dimensions |
|
Second Level |
Primary Bedroom |
|
|
15'5" x 14'0" |
|
Second Level |
4pc Bathroom |
|
|
10'5" x 10'4" |
|
Second Level |
Other |
|
|
10'5" x 6'0" |
|
Second Level |
Bedroom |
|
|
12'4" x 10'5" |
|
Second Level |
Full Bathroom |
|
|
Measurements not available |
|
Second Level |
Bedroom |
|
|
11'4" x 11'4" |
|
Basement |
Recreation Room |
|
|
14’10” x 16'9" |
|
Basement |
Storage |
|
|
Measurements not available |
|
Basement |
Full Bathroom |
|
|
10'3" x 4'11" |
|
Basement |
Bedroom |
|
|
10’1” x 10’11” |
|
Main Level |
Family Room/fireplace |
|
|
13'2" x 10'11" |
|
Main Level |
Living Room/dining Room |
|
|
22'0" x 10'10" |
|
Main Level |
Kitchen |
|
|
11'9" x 11'2" |
|
Main Level |
Partial Bathroom |
|
|
Measurements not available |
|
Main Level |
Laundry Room |
|
|
Measurements not available |
|
Main Level |
Pantry |
|
|
Measurements not available |
|
Main Level |
Foyer |
|
|
7'8" x 4'9" |
|
Main Level |
Eating Area |
|
|
10'9" x 5'9" |
https://www.realtor.ca/real-estate/27410218/88-sirocco-crescent-stittsville-timbermere





























































