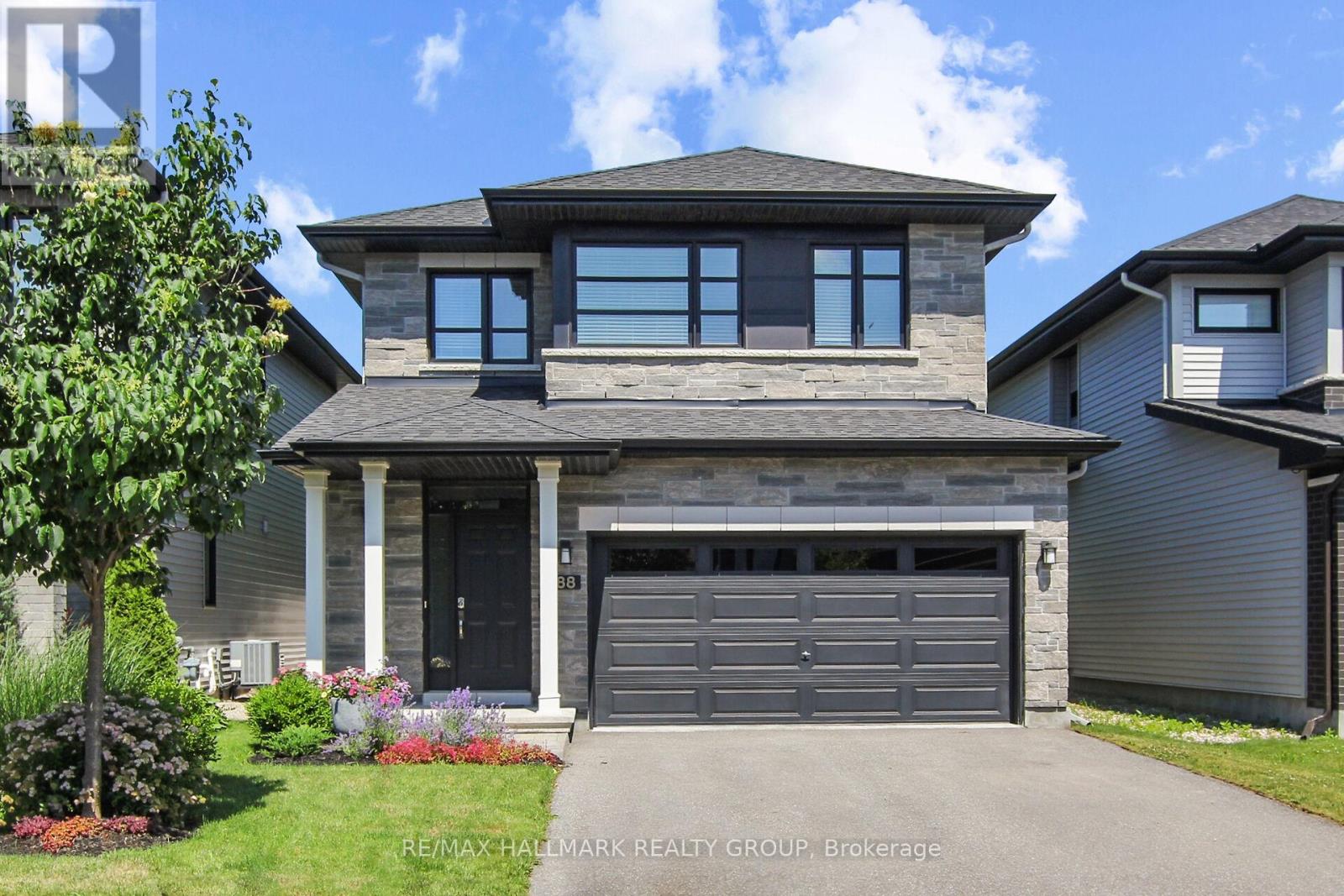3 Bedroom
4 Bathroom
1,500 - 2,000 ft2
Fireplace
Central Air Conditioning
Forced Air
$924,900
Stunning 3 bedroom, 4 bathroom detached home in popular neighbourhood of Fernbank Crossing/Blackstone. Great location close to schools, parks, public transit, Goulbourn Recreation Centre, all shopping amenities, and minutes to CTC + 417. Many outstanding features characterize this home! OPEN CONCEPT MAIN LEVEL features 9 ft ceilings, pot lighting, oak plank hardwood + ceramic flooring. Gourmet kitchen features quartz counters, stainless steel appliances, + island with functional breakfast nook. Entertainment sized Great Room/Dining Room area accented by gas fireplace with stone surround. Ceramic entrance with access to garage and powder room round off Main Level features. The SECOND LEVEL includes a staircase with wrought iron spindles + oak plank hardwood floors. Primary bedroom features huge walk in closet + luxury ensuite bathroom with double sinks, quartz counters, Roman Tub, glass shower + ceramic floors. Good sized secondary bedrooms, 4 pce main bathroom + practical laundry area accentuate the SECOND LEVEL. Professionally finished LOWER LEVEL features spacious recroom highlighted by luxury vinyl floors, pot lighting, wet bar, computer nook plus a gorgeous 4 pce bathroom- perfect as a 4th bedroom or IN-LAW SUITE! Lovely STONE front exterior with stamped concrete walkway + DOUBLE CAR GARAGE. Situated on a deep fenced lot with stamp concrete patio + HOT TUB. Shows like a model home!! (id:43934)
Open House
This property has open houses!
Starts at:
2:00 pm
Ends at:
4:00 pm
Property Details
|
MLS® Number
|
X12265358 |
|
Property Type
|
Single Family |
|
Community Name
|
9010 - Kanata - Emerald Meadows/Trailwest |
|
Parking Space Total
|
6 |
|
Structure
|
Patio(s) |
Building
|
Bathroom Total
|
4 |
|
Bedrooms Above Ground
|
3 |
|
Bedrooms Total
|
3 |
|
Amenities
|
Fireplace(s) |
|
Appliances
|
Hot Tub, Garage Door Opener Remote(s), Blinds, Dishwasher, Dryer, Garage Door Opener, Stove, Washer, Refrigerator |
|
Basement Development
|
Finished |
|
Basement Type
|
N/a (finished) |
|
Construction Style Attachment
|
Detached |
|
Cooling Type
|
Central Air Conditioning |
|
Exterior Finish
|
Stone, Vinyl Siding |
|
Fireplace Present
|
Yes |
|
Fireplace Total
|
1 |
|
Foundation Type
|
Concrete |
|
Half Bath Total
|
1 |
|
Heating Fuel
|
Natural Gas |
|
Heating Type
|
Forced Air |
|
Stories Total
|
2 |
|
Size Interior
|
1,500 - 2,000 Ft2 |
|
Type
|
House |
|
Utility Water
|
Municipal Water |
Parking
|
Attached Garage
|
|
|
Garage
|
|
|
Inside Entry
|
|
Land
|
Acreage
|
No |
|
Fence Type
|
Fenced Yard |
|
Sewer
|
Sanitary Sewer |
|
Size Depth
|
105 Ft |
|
Size Frontage
|
35 Ft ,9 In |
|
Size Irregular
|
35.8 X 105 Ft |
|
Size Total Text
|
35.8 X 105 Ft |
Rooms
| Level |
Type |
Length |
Width |
Dimensions |
|
Second Level |
Primary Bedroom |
4.87 m |
3.41 m |
4.87 m x 3.41 m |
|
Second Level |
Bedroom 2 |
3.35 m |
3.35 m |
3.35 m x 3.35 m |
|
Second Level |
Bedroom 3 |
3.53 m |
3.35 m |
3.53 m x 3.35 m |
|
Second Level |
Laundry Room |
1.82 m |
1.21 m |
1.82 m x 1.21 m |
|
Lower Level |
Recreational, Games Room |
6.09 m |
3.96 m |
6.09 m x 3.96 m |
|
Main Level |
Great Room |
5.39 m |
4.26 m |
5.39 m x 4.26 m |
|
Main Level |
Dining Room |
4.26 m |
3.04 m |
4.26 m x 3.04 m |
|
Main Level |
Kitchen |
4.14 m |
3.04 m |
4.14 m x 3.04 m |
|
Main Level |
Foyer |
3.04 m |
2.43 m |
3.04 m x 2.43 m |
https://www.realtor.ca/real-estate/28564030/88-palfrey-way-ottawa-9010-kanata-emerald-meadowstrailwest


































