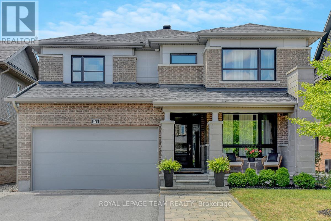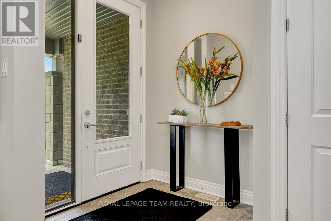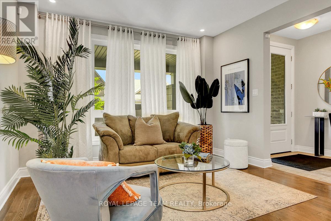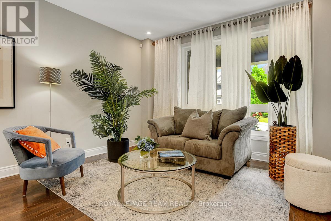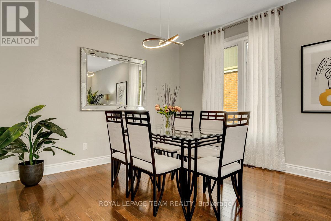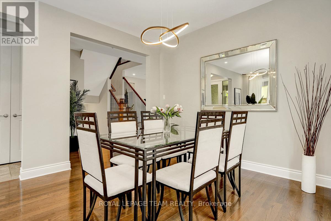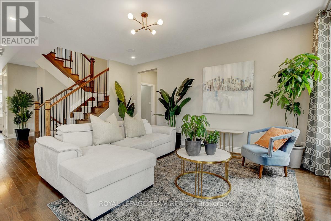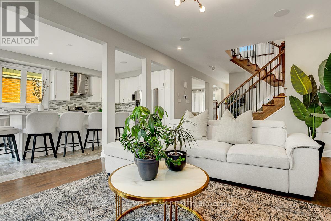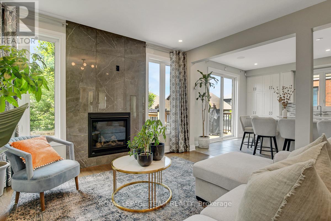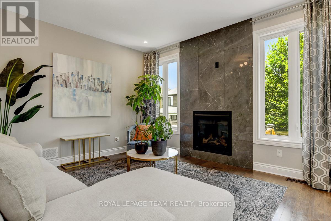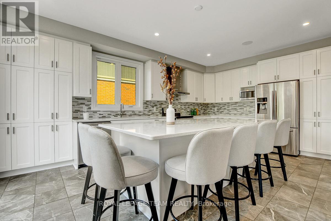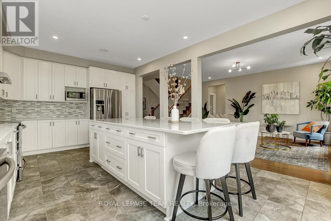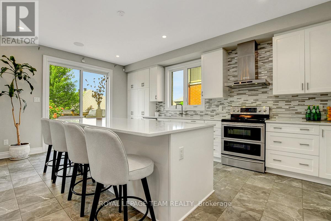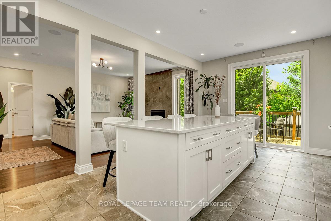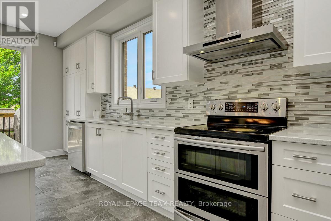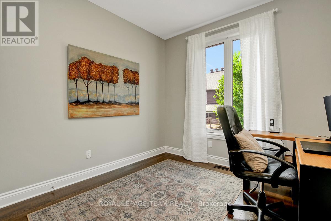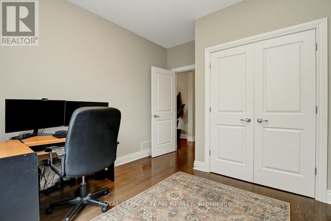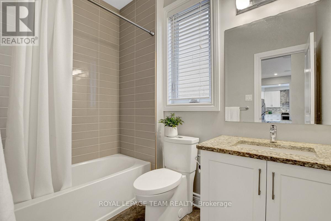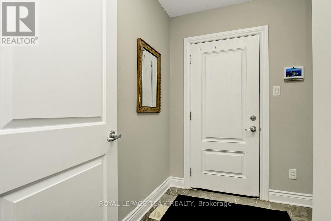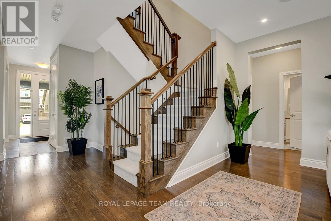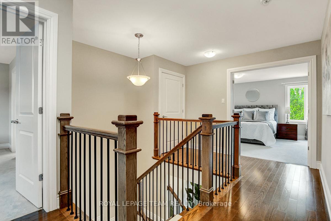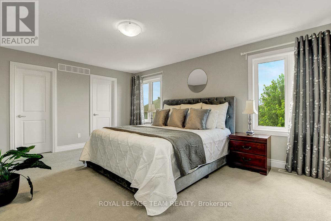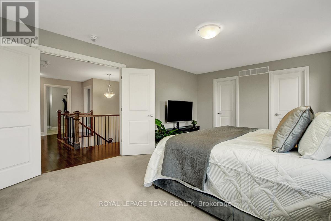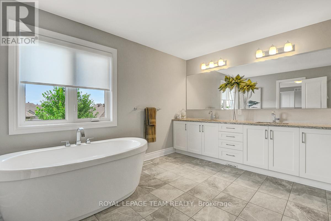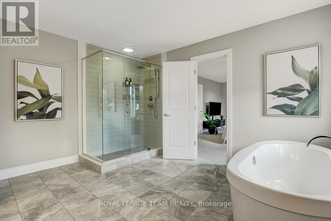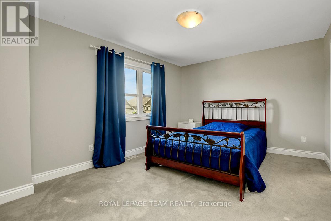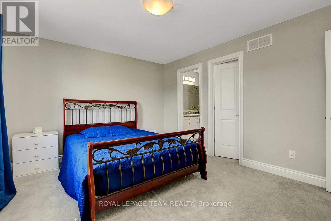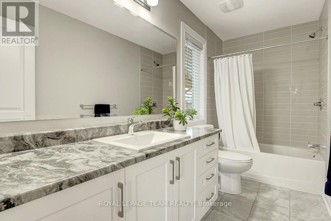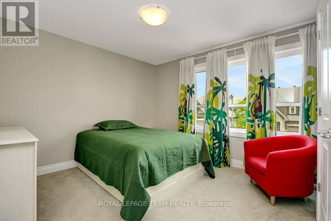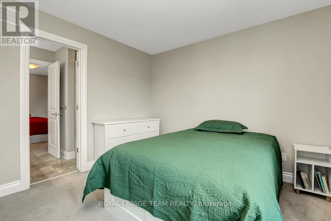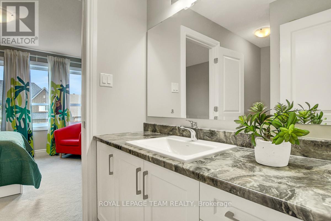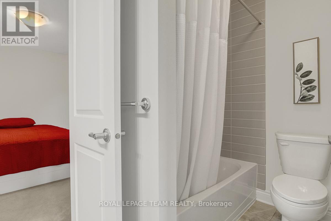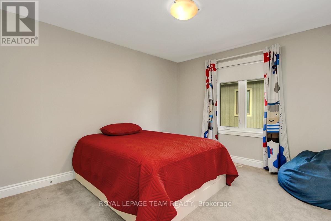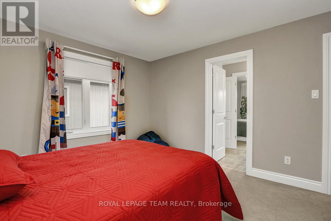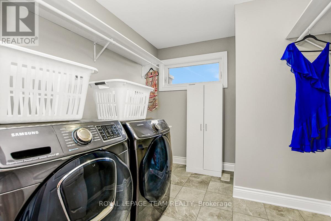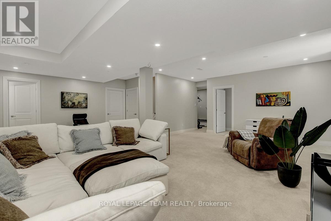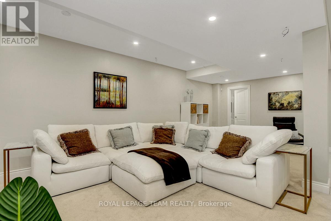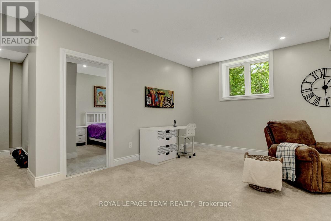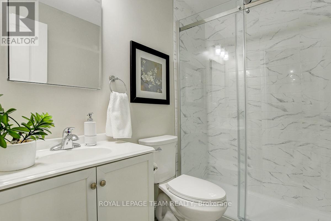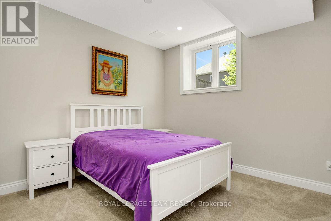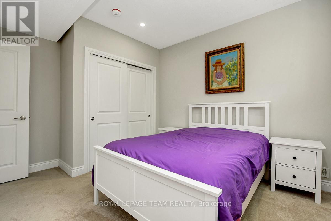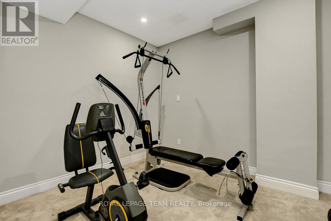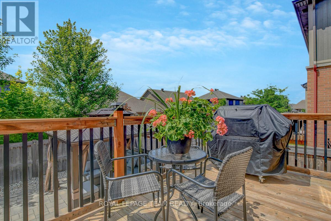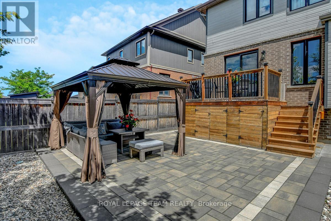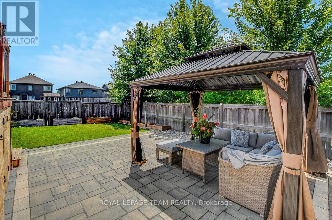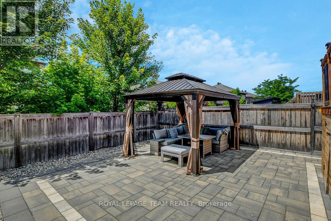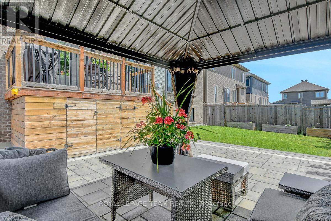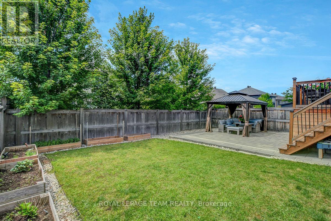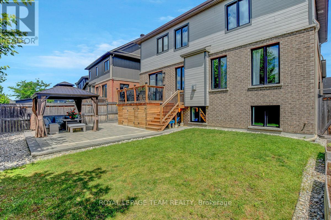6 Bedroom
5 Bathroom
2,500 - 3,000 ft2
Fireplace
Central Air Conditioning
Forced Air
Landscaped
$1,165,000
Modern, MULTIGENERATIONAL, versatile - this exceptional home in the heart of Mahogany offers 5+1 bedrooms, 5 full bathrooms, and over 3,950 sf of thoughtfully designed living space on one of the community's quietest, most desirable streets. The main floor features 9 ft ceilings, hardwood flooring, hardwood stairs to the second level, and a built-in speaker system. The designer kitchen includes quartz countertops, a 9 ft island/breakfast bar with seating for six, an abundance of shaker-style cabinetry, and opens to a spacious family room with a stunning floor-to-ceiling tiled gas fireplace. An elegant living room and formal dining area offer plenty of space for entertaining. A soundproof main-floor bedroom with a closet (currently used as an office) sits next to a full 4-piece bathroom, ideal for family members with mobility needs. Upstairs, hardwood continues through the hallway. The primary suite features large his and her walk-in closets and a spa-like 5-piece ensuite with an extra-long quartz double vanity, oversized glass shower, and freestanding tub. A second bedroom includes its own 4-piece ensuite, while two additional bedrooms share a 4-piece Jack and Jill bathroom. A generous laundry room with a sink adds everyday function and convenience. The finished, soundproof basement offers a spacious rec room, bedroom with egress window and closet, a 3-piece bathroom, gym area, and utility/storage space. Speaker wires are in place in the ceiling for a future sound system. The fully fenced backyard features a deck, tiled patio with gazebo, garden boxes, and green space for play. A widened tiled driveway and welcoming front porch complete this impressive home. Close to parks, recreation, and all the amenities the historic village of Manotick has to offer. Enjoy charming local shops, cafés, restaurants, and scenic river views just minutes from your doorstep. This thoughtfully designed multigenerational home offers the space, comfort, and flexibility your family needs. (id:43934)
Open House
This property has open houses!
Starts at:
2:00 pm
Ends at:
4:00 pm
Property Details
|
MLS® Number
|
X12303231 |
|
Property Type
|
Single Family |
|
Community Name
|
8003 - Mahogany Community |
|
Equipment Type
|
Water Heater |
|
Features
|
Gazebo |
|
Parking Space Total
|
5 |
|
Rental Equipment Type
|
Water Heater |
|
Structure
|
Deck, Patio(s), Porch |
Building
|
Bathroom Total
|
5 |
|
Bedrooms Above Ground
|
5 |
|
Bedrooms Below Ground
|
1 |
|
Bedrooms Total
|
6 |
|
Age
|
6 To 15 Years |
|
Amenities
|
Fireplace(s) |
|
Appliances
|
Garage Door Opener Remote(s), Central Vacuum, Dishwasher, Dryer, Garage Door Opener, Hood Fan, Alarm System, Stove, Washer, Refrigerator |
|
Basement Development
|
Finished |
|
Basement Type
|
Full (finished) |
|
Construction Style Attachment
|
Detached |
|
Cooling Type
|
Central Air Conditioning |
|
Exterior Finish
|
Brick, Vinyl Siding |
|
Fire Protection
|
Alarm System |
|
Fireplace Present
|
Yes |
|
Fireplace Total
|
1 |
|
Flooring Type
|
Hardwood |
|
Foundation Type
|
Poured Concrete |
|
Heating Fuel
|
Natural Gas |
|
Heating Type
|
Forced Air |
|
Stories Total
|
2 |
|
Size Interior
|
2,500 - 3,000 Ft2 |
|
Type
|
House |
|
Utility Water
|
Municipal Water |
Parking
|
Attached Garage
|
|
|
Garage
|
|
|
Inside Entry
|
|
Land
|
Acreage
|
No |
|
Fence Type
|
Fully Fenced, Fenced Yard |
|
Landscape Features
|
Landscaped |
|
Sewer
|
Sanitary Sewer |
|
Size Depth
|
98 Ft ,3 In |
|
Size Frontage
|
46 Ft ,10 In |
|
Size Irregular
|
46.9 X 98.3 Ft |
|
Size Total Text
|
46.9 X 98.3 Ft |
Rooms
| Level |
Type |
Length |
Width |
Dimensions |
|
Second Level |
Bathroom |
3.4 m |
1.3 m |
3.4 m x 1.3 m |
|
Second Level |
Bedroom |
3.4 m |
3.4 m |
3.4 m x 3.4 m |
|
Second Level |
Bedroom |
4 m |
3.1 m |
4 m x 3.1 m |
|
Second Level |
Laundry Room |
2.8 m |
2.4 m |
2.8 m x 2.4 m |
|
Second Level |
Primary Bedroom |
5.2 m |
3.7 m |
5.2 m x 3.7 m |
|
Second Level |
Bathroom |
3.7 m |
3.7 m |
3.7 m x 3.7 m |
|
Second Level |
Bedroom |
4.3 m |
3.4 m |
4.3 m x 3.4 m |
|
Lower Level |
Recreational, Games Room |
7.3 m |
5 m |
7.3 m x 5 m |
|
Lower Level |
Bedroom |
3.7 m |
3.1 m |
3.7 m x 3.1 m |
|
Lower Level |
Bathroom |
2.2 m |
1.3 m |
2.2 m x 1.3 m |
|
Lower Level |
Exercise Room |
3.1 m |
2.7 m |
3.1 m x 2.7 m |
|
Lower Level |
Utility Room |
5.5 m |
4.9 m |
5.5 m x 4.9 m |
|
Main Level |
Kitchen |
3.7 m |
5.2 m |
3.7 m x 5.2 m |
|
Main Level |
Family Room |
4 m |
5.2 m |
4 m x 5.2 m |
|
Main Level |
Living Room |
3.7 m |
3.1 m |
3.7 m x 3.1 m |
|
Main Level |
Dining Room |
3.7 m |
2.8 m |
3.7 m x 2.8 m |
|
Main Level |
Bedroom 5 |
2.8 m |
2.8 m |
2.8 m x 2.8 m |
|
Main Level |
Bathroom |
2.4 m |
1.5 m |
2.4 m x 1.5 m |
|
Main Level |
Mud Room |
2.1 m |
2.1 m |
2.1 m x 2.1 m |
Utilities
https://www.realtor.ca/real-estate/28644508/879-percival-crescent-ottawa-8003-mahogany-community

