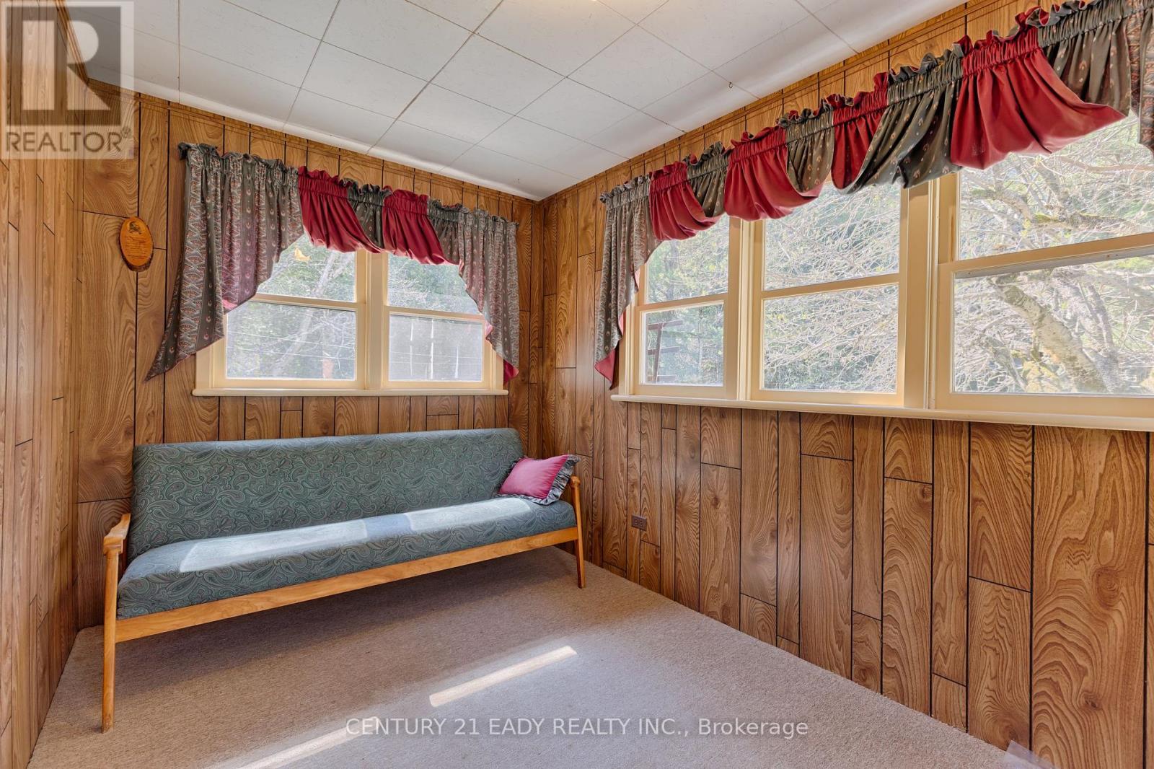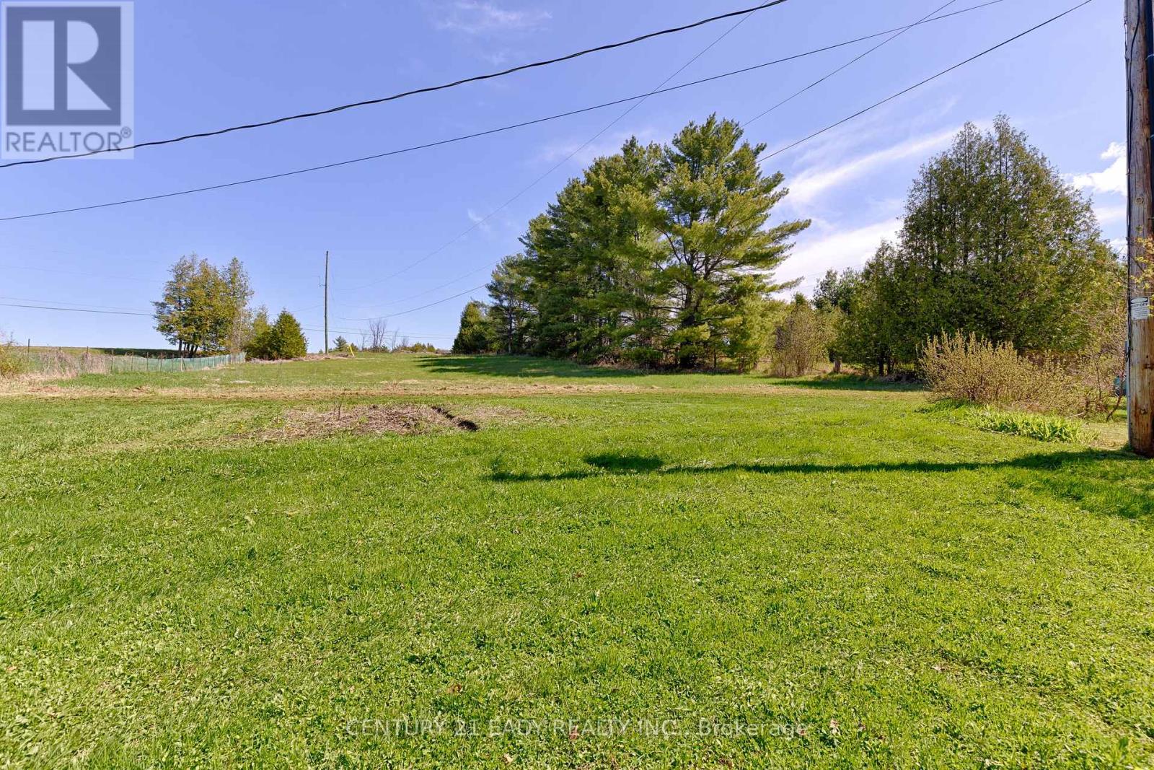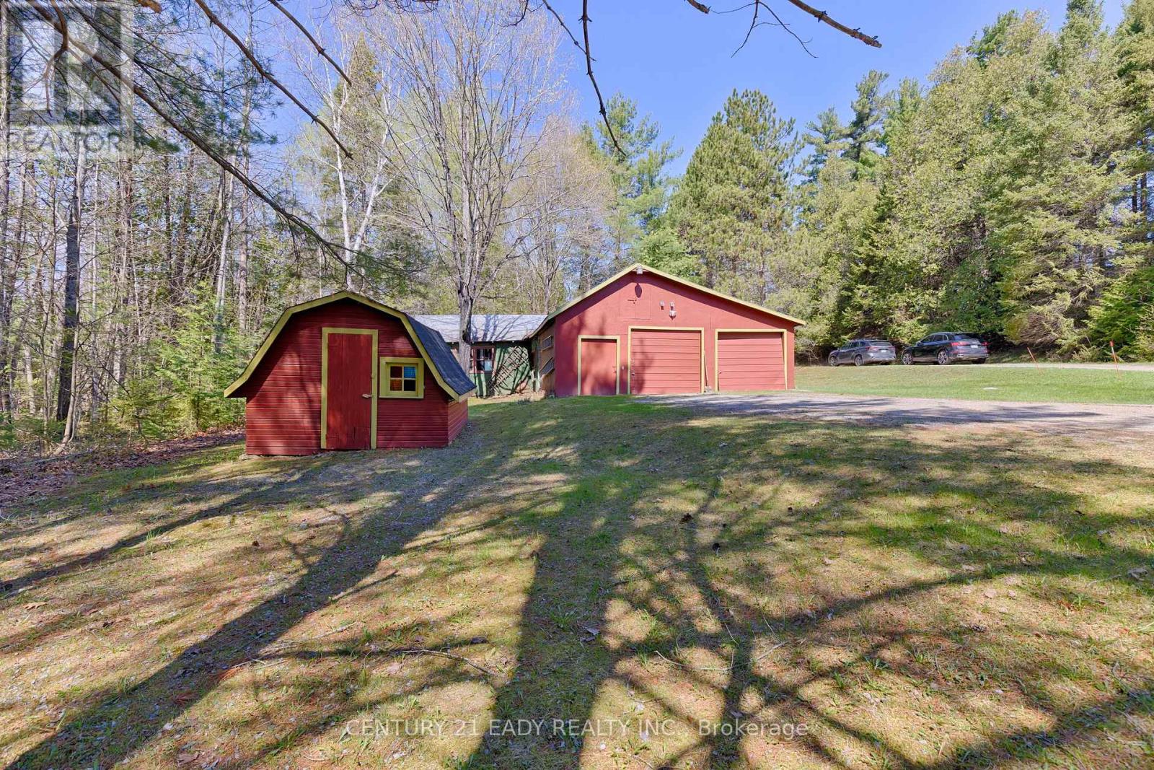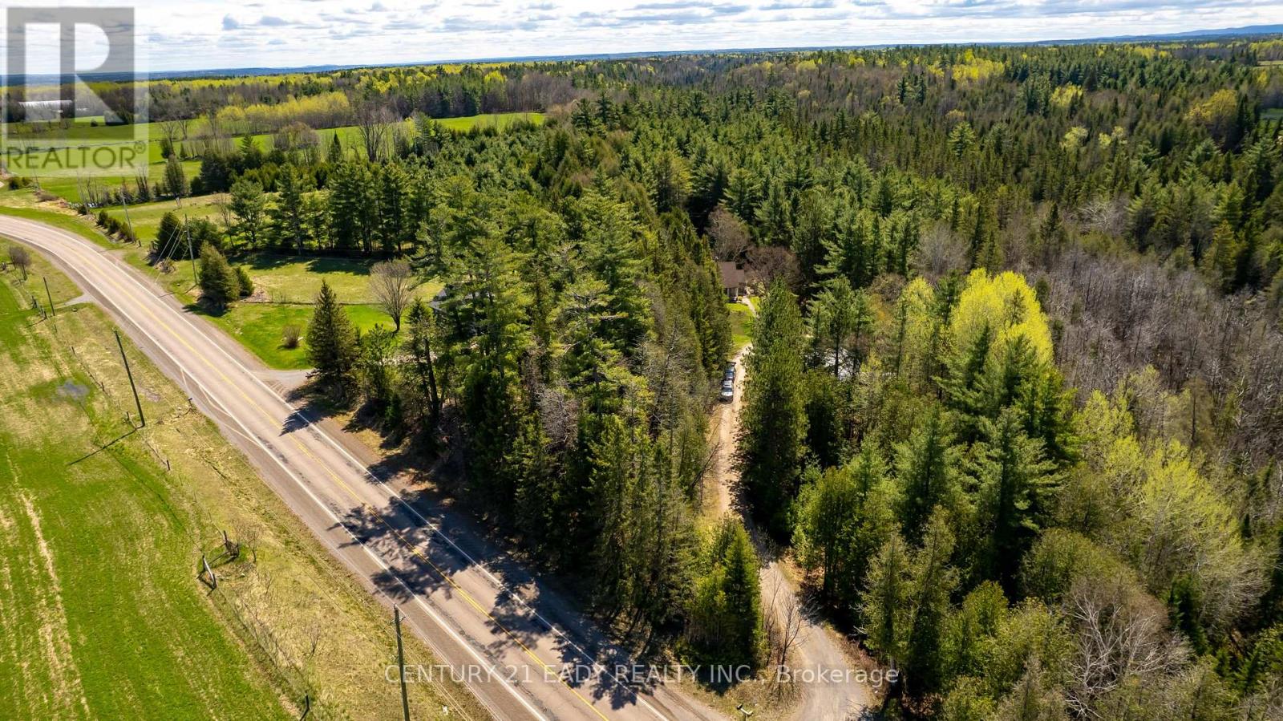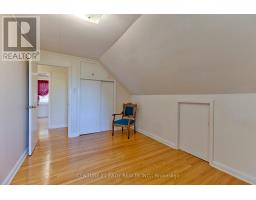4 Bedroom
1 Bathroom
2,000 - 2,500 ft2
Forced Air
Acreage
$425,000
Welcome to this charming and well-maintained 4-bedroom, 1-bath home, nestled on a private and picturesque 8.2-acre lot just five minutes from the village of Eganville. Surrounded primarily by trees with a few thoughtfully cleared areas, this property offers the perfect balance of natural beauty and usable outdoor space. Whether you're looking to garden, create a play area for children, or give your pets room to roam, this peaceful retreat provides plenty of options. A tranquil creek winds through the property, adding to the serene setting. The home itself has been lovingly cared for and offers a practical and comfortable layout. The main level features a spacious eat-in kitchen with ample cabinetry, a formal living room for entertaining, a convenient main-floor bedroom, a full bathroom, and a laundry room ideal for anyone looking for the ease of one-level living. Upstairs, you'll find three generously sized bedrooms, each with beautiful hardwood flooring that adds warmth and character to the space. The full basement provides plenty of storage options or the potential for additional living space if desired. A Newmac wood/oil combination furnace offers a cost-effective heating solution for the colder months, and it has recently passed both the TSSA and WETT inspections, giving you peace of mind. The home also includes a 200-amp electrical and drilled well. Outdoors, enjoy the vibrant perennial flower gardens that bloom throughout the seasons, and make use of the large two-car detached garage with a dedicated workshop area, perfect for hobbyist or extra storage. If you've been searching for a quiet rural lifestyle with privacy, space, and convenience to town, this property is a must-see. No Conveyance of any written offers without a minimum 24 hour irrevocable. Some photos have been virtually staged. (id:43934)
Property Details
|
MLS® Number
|
X12145439 |
|
Property Type
|
Single Family |
|
Community Name
|
560 - Eganville/Bonnechere Twp |
|
Features
|
Irregular Lot Size |
|
Parking Space Total
|
4 |
Building
|
Bathroom Total
|
1 |
|
Bedrooms Above Ground
|
4 |
|
Bedrooms Total
|
4 |
|
Appliances
|
Water Softener, Dishwasher, Microwave, Stove, Two Refrigerators |
|
Basement Type
|
Full |
|
Construction Style Attachment
|
Detached |
|
Foundation Type
|
Poured Concrete |
|
Heating Fuel
|
Oil |
|
Heating Type
|
Forced Air |
|
Stories Total
|
2 |
|
Size Interior
|
2,000 - 2,500 Ft2 |
|
Type
|
House |
Parking
Land
|
Acreage
|
Yes |
|
Sewer
|
Septic System |
|
Size Total Text
|
5 - 9.99 Acres |
|
Zoning Description
|
Ep-e3 |
Rooms
| Level |
Type |
Length |
Width |
Dimensions |
|
Second Level |
Primary Bedroom |
5.32 m |
3.02 m |
5.32 m x 3.02 m |
|
Second Level |
Bedroom |
4.27 m |
2.47 m |
4.27 m x 2.47 m |
|
Second Level |
Bedroom |
4.33 m |
2.77 m |
4.33 m x 2.77 m |
|
Basement |
Cold Room |
3.75 m |
2.5 m |
3.75 m x 2.5 m |
|
Main Level |
Kitchen |
4.41 m |
2 m |
4.41 m x 2 m |
|
Main Level |
Living Room |
4.46 m |
4.22 m |
4.46 m x 4.22 m |
|
Main Level |
Bedroom |
8 m |
3.34 m |
8 m x 3.34 m |
|
Main Level |
Bathroom |
2.65 m |
2.42 m |
2.65 m x 2.42 m |
|
Main Level |
Laundry Room |
1.64 m |
0.85 m |
1.64 m x 0.85 m |
https://www.realtor.ca/real-estate/28305893/877a-foymount-road-bonnechere-valley-560-eganvillebonnechere-twp










