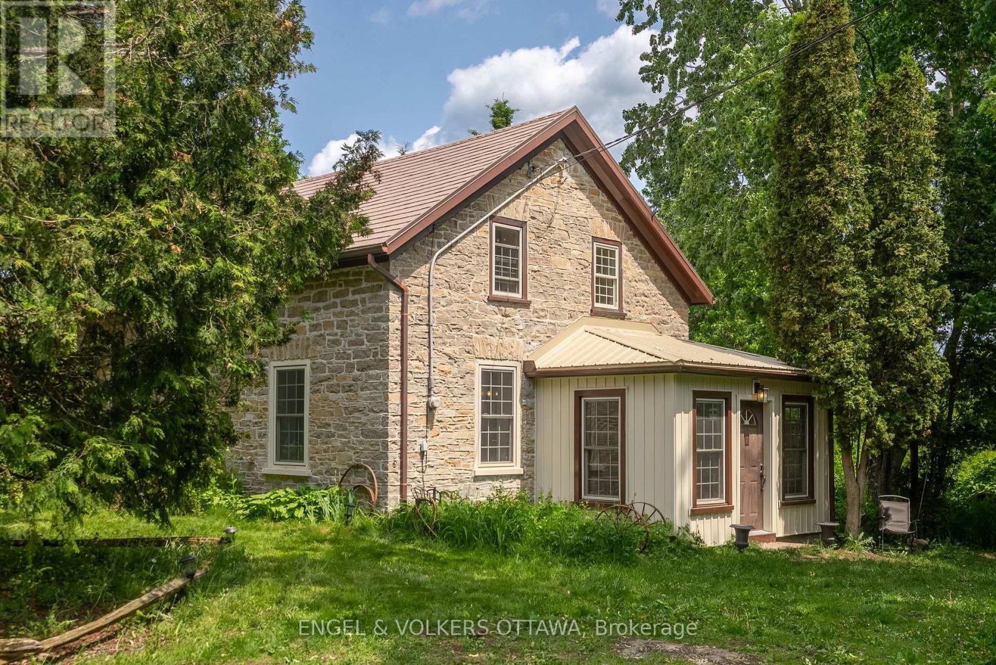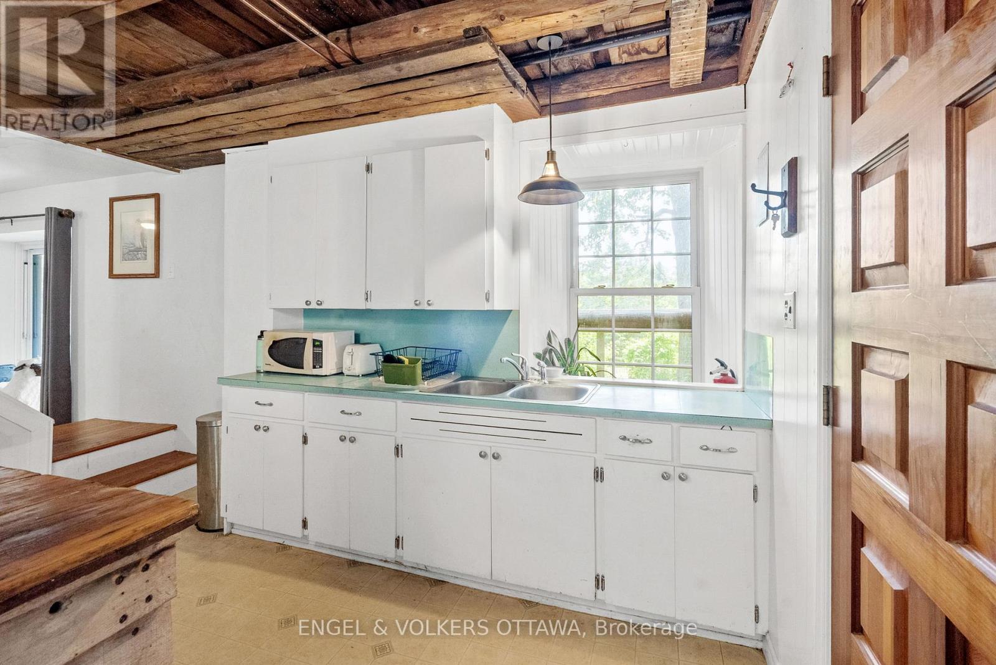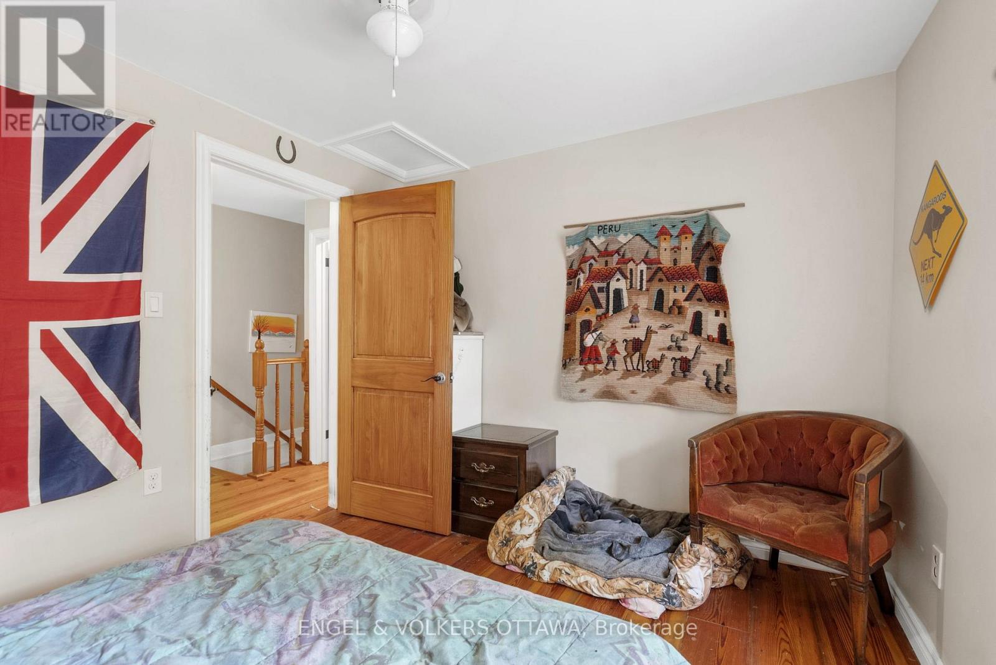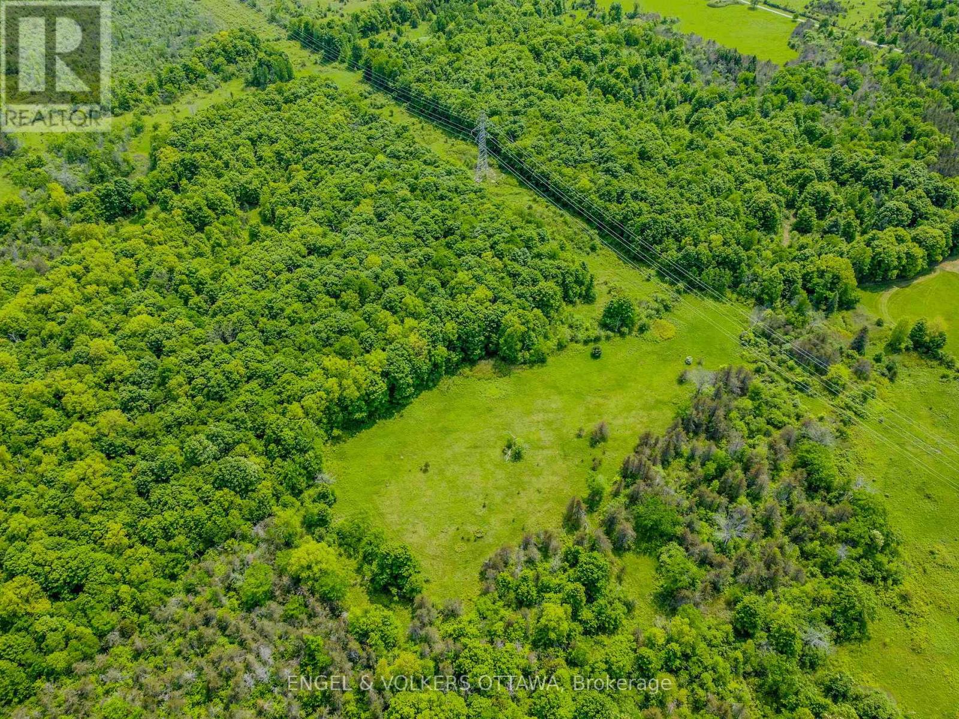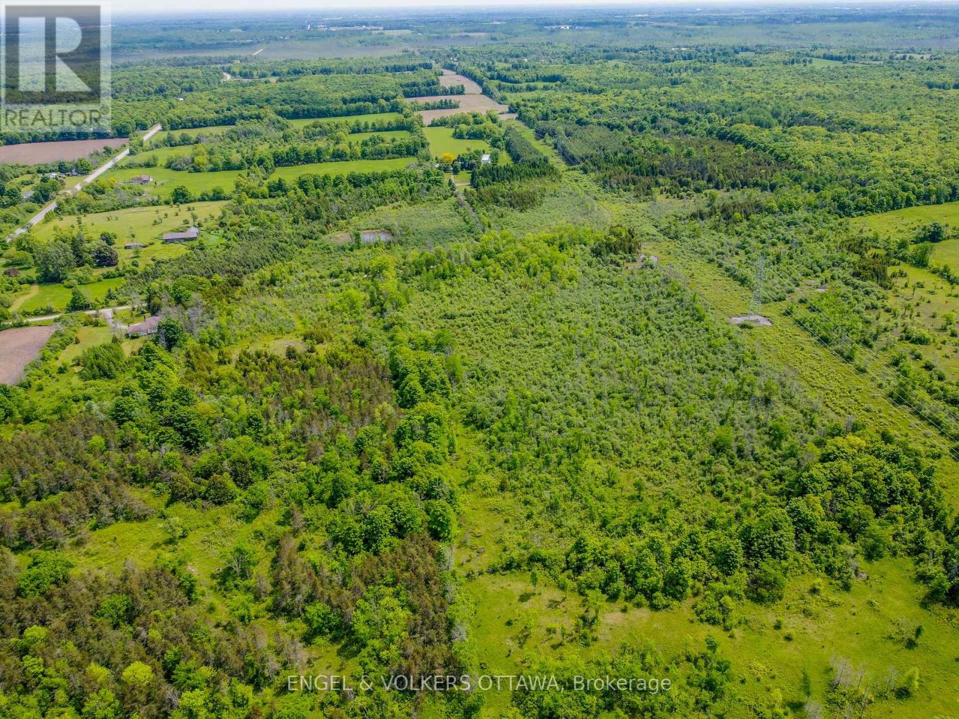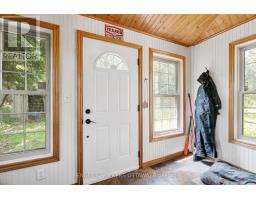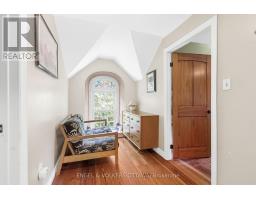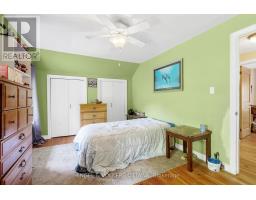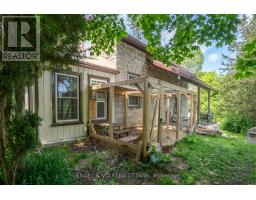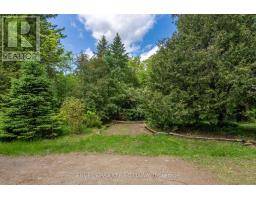2 Bedroom
1 Bathroom
1,100 - 1,500 ft2
Fireplace
Window Air Conditioner
Forced Air
$750,000
Welcome to this turn-key hobby farm set on 98 acres of private, scenic land in North Augusta. This rare property combines rural charm with long-term potential, offering fenced pastures, a spring-fed pond, 30+ acres of open fields, and a hardwood forest ridge with elevated views. With road access on both the front and rear of the property, this parcel of land supports a wide range of uses. The home itself is a warm combination of heritage and quaint comfort. Inside, the main level welcomes you with slate tile, wood-paneled ceilings, and exposed stonework. A cozy living room centers around a wood-burning stove set against a feature stone wall, while the open-concept kitchen features white cabinetry, timber beam ceilings, mint-green counters, and a reclaimed wood island. Light floods the space through oversized windows, framing tranquil views of the property's natural landscape. Upstairs, two character-rich bedrooms with plank floors and sloped ceilings offer peaceful places to rest. The oversized bathroom includes a granite-topped vanity and tiled shower/tub alcove, with a large window overlooking the treetops. The exterior of the home continues the theme of functional beauty, with a covered stone patio, wood posts, and a natural retaining wall offering a shaded spot to gather or relax. Located on a municipally maintained road with 100 amp service and access to high-speed internet via Xplore or Starlink, this property supports modern needs in a rural setting. Just 20 minutes from Brockville and an hour from Ottawa, 8767 County Road 28 is a versatile opportunity to enjoy peaceful country living with space to dream, grow, and explore. (id:43934)
Property Details
|
MLS® Number
|
X12201897 |
|
Property Type
|
Single Family |
|
Community Name
|
811 - Elizabethtown Kitley (Old Kitley) Twp |
|
Parking Space Total
|
10 |
Building
|
Bathroom Total
|
1 |
|
Bedrooms Above Ground
|
2 |
|
Bedrooms Total
|
2 |
|
Appliances
|
Storage Shed, Stove, Washer, Window Coverings, Refrigerator |
|
Basement Type
|
Full |
|
Construction Style Attachment
|
Detached |
|
Cooling Type
|
Window Air Conditioner |
|
Exterior Finish
|
Stone, Wood |
|
Fireplace Present
|
Yes |
|
Foundation Type
|
Stone |
|
Heating Fuel
|
Propane |
|
Heating Type
|
Forced Air |
|
Stories Total
|
2 |
|
Size Interior
|
1,100 - 1,500 Ft2 |
|
Type
|
House |
Parking
Land
|
Acreage
|
No |
|
Sewer
|
Septic System |
|
Size Depth
|
9 Ft ,9 In |
|
Size Frontage
|
1003 Ft ,2 In |
|
Size Irregular
|
1003.2 X 9.8 Ft |
|
Size Total Text
|
1003.2 X 9.8 Ft |
Rooms
| Level |
Type |
Length |
Width |
Dimensions |
|
Second Level |
Primary Bedroom |
5.07 m |
2.91 m |
5.07 m x 2.91 m |
|
Second Level |
Bedroom |
3.58 m |
2.86 m |
3.58 m x 2.86 m |
|
Second Level |
Bathroom |
2.31 m |
3.88 m |
2.31 m x 3.88 m |
|
Basement |
Other |
5.98 m |
7.79 m |
5.98 m x 7.79 m |
|
Main Level |
Foyer |
3.91 m |
2.57 m |
3.91 m x 2.57 m |
|
Main Level |
Kitchen |
5.99 m |
4.81 m |
5.99 m x 4.81 m |
|
Main Level |
Living Room |
5.99 m |
2.99 m |
5.99 m x 2.99 m |
https://www.realtor.ca/real-estate/28428545/8767-county-28-road-elizabethtown-kitley-811-elizabethtown-kitley-old-kitley-twp

