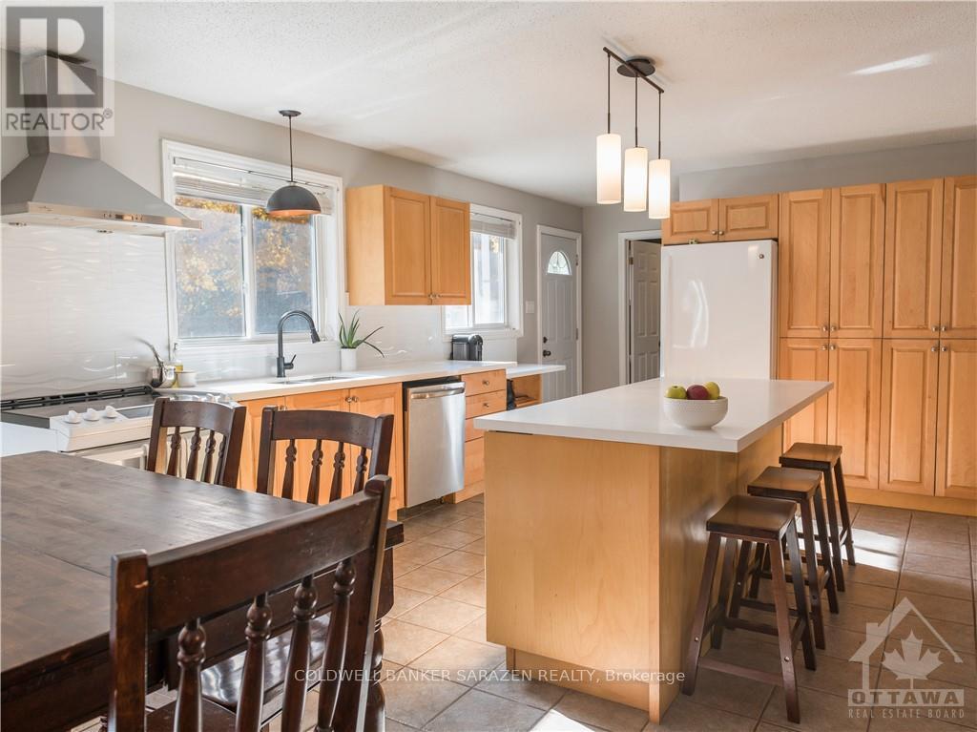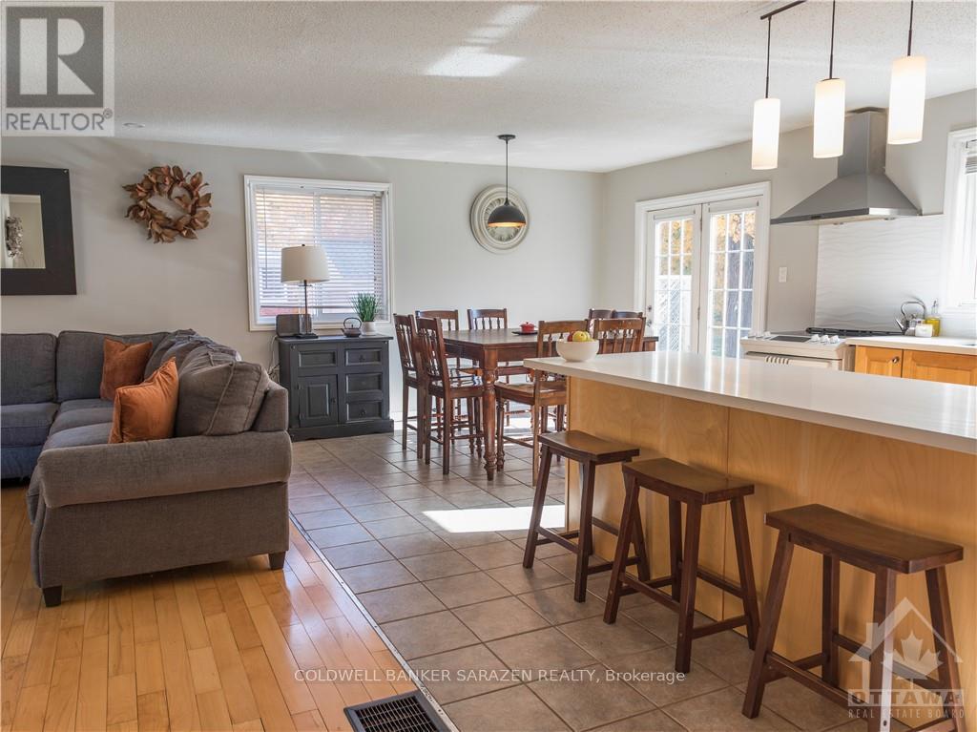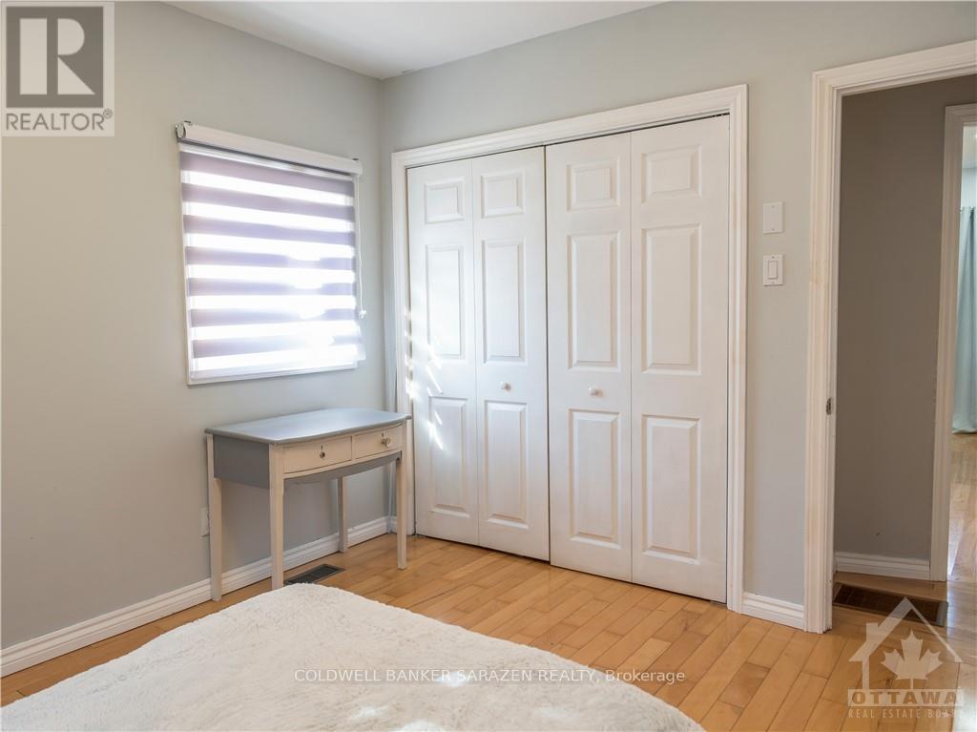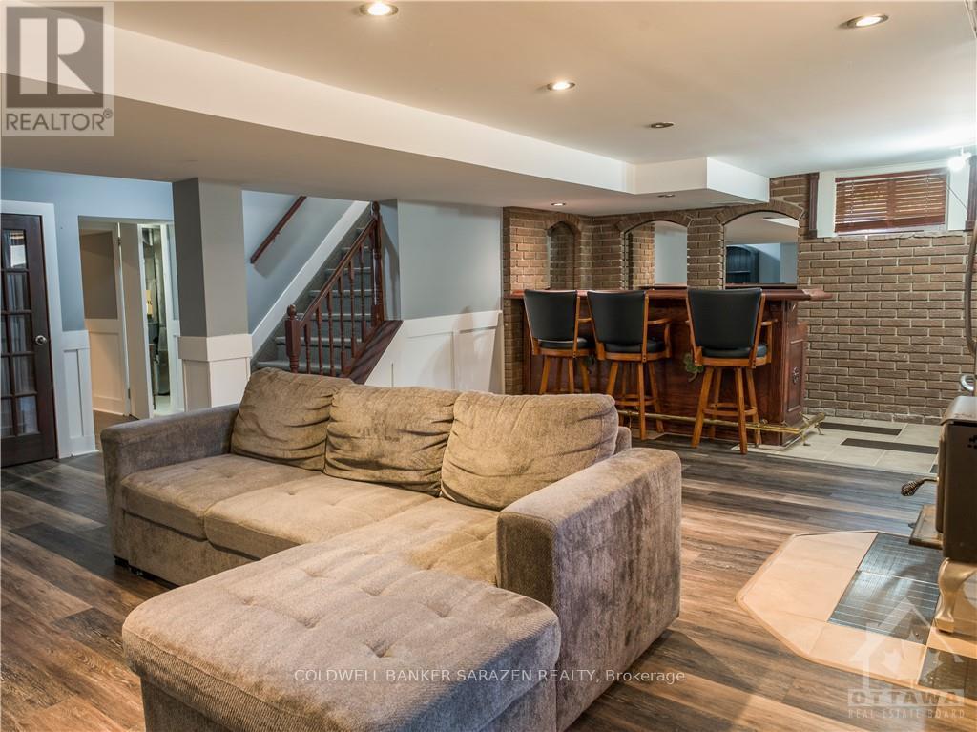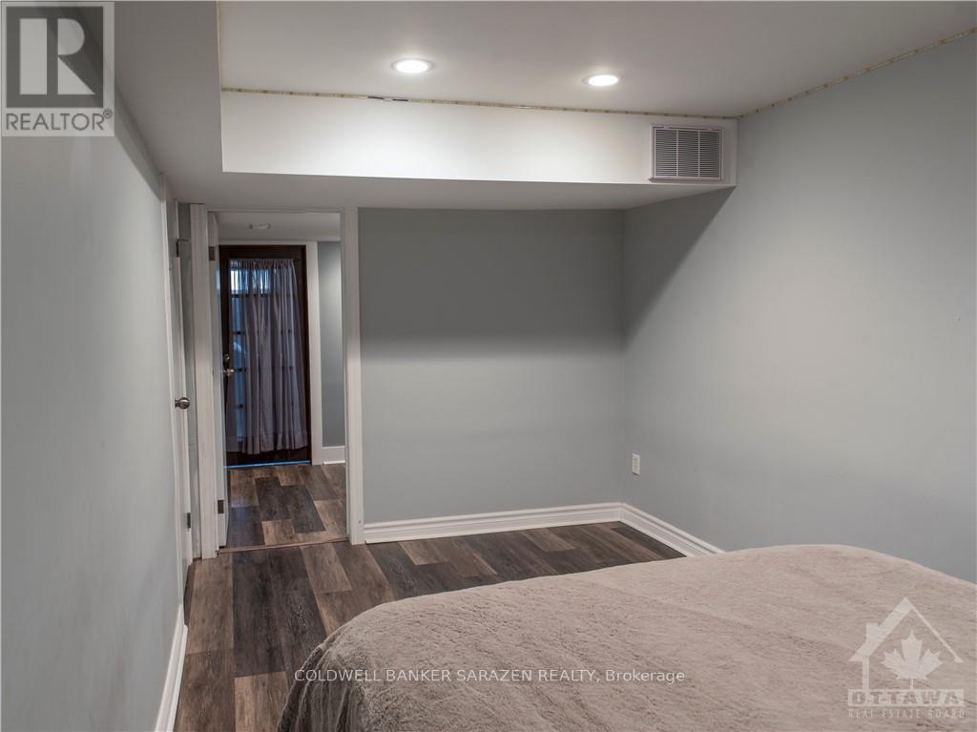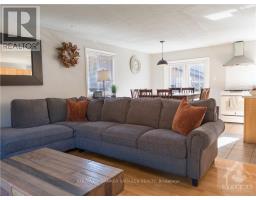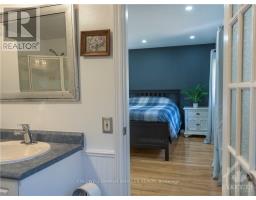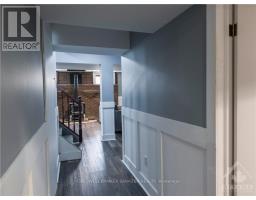875 Usborne Street Mcnab/braeside, Ontario K0A 1G0
$639,000
Flooring: Vinyl, You will not find this kind of parking in the new developments in town. No need to move your car to let another out!! Pride of ownership is evident in this well maintained home. Spotless from top to Bottom. Inviting covered front veranda surrounded by impressive interlocking brick landscaping. Open concept design. Large working kitchen with ample cupboard and quartz counter space plus an oversized island with breakfast bar. Main floor Laundry. Master with cheater to the oversized full bath. Another 3 pc bath located by the back door. 2 bedrooms on the main plus 2 more rooms downstairs to use as you require! Patio doors to generous deck and family size fire pit that would accommodate many friends. Fully finished lower level boast huge family room with a wet bar plus 2 other rooms for home offices, home gym or play room. Oversized double garage plus 2 story workshop/storage shed. Make the move to the country this beauty wont last long! All showings require 24hrs notice, Flooring: Hardwood, Flooring: Ceramic (id:43934)
Property Details
| MLS® Number | X9523985 |
| Property Type | Single Family |
| Neigbourhood | Braeside |
| Community Name | 551 - Mcnab/Braeside Twps |
| Features | Level |
| ParkingSpaceTotal | 8 |
Building
| BathroomTotal | 2 |
| BedroomsAboveGround | 2 |
| BedroomsTotal | 2 |
| Appliances | Dishwasher, Dryer, Hood Fan, Refrigerator, Stove, Washer |
| ArchitecturalStyle | Bungalow |
| BasementDevelopment | Finished |
| BasementType | Full (finished) |
| ConstructionStyleAttachment | Detached |
| CoolingType | Central Air Conditioning |
| ExteriorFinish | Vinyl Siding |
| FoundationType | Block |
| HeatingFuel | Natural Gas |
| HeatingType | Forced Air |
| StoriesTotal | 1 |
| Type | House |
Parking
| Detached Garage |
Land
| Acreage | No |
| Sewer | Septic System |
| SizeDepth | 176 Ft ,3 In |
| SizeFrontage | 84 Ft |
| SizeIrregular | 84 X 176.3 Ft ; 0 |
| SizeTotalText | 84 X 176.3 Ft ; 0 |
| ZoningDescription | Residential |
Rooms
| Level | Type | Length | Width | Dimensions |
|---|---|---|---|---|
| Lower Level | Den | 3.35 m | 3.04 m | 3.35 m x 3.04 m |
| Lower Level | Office | Measurements not available | ||
| Lower Level | Family Room | Measurements not available | ||
| Main Level | Foyer | Measurements not available | ||
| Main Level | Living Room | 4.87 m | 4.01 m | 4.87 m x 4.01 m |
| Main Level | Kitchen | 4.57 m | 3.65 m | 4.57 m x 3.65 m |
| Main Level | Dining Room | 3.65 m | 3.35 m | 3.65 m x 3.35 m |
| Main Level | Primary Bedroom | 4.57 m | 4.26 m | 4.57 m x 4.26 m |
| Main Level | Bedroom | 3.65 m | 3.04 m | 3.65 m x 3.04 m |
| Main Level | Bathroom | Measurements not available | ||
| Main Level | Bathroom | Measurements not available |
Interested?
Contact us for more information






