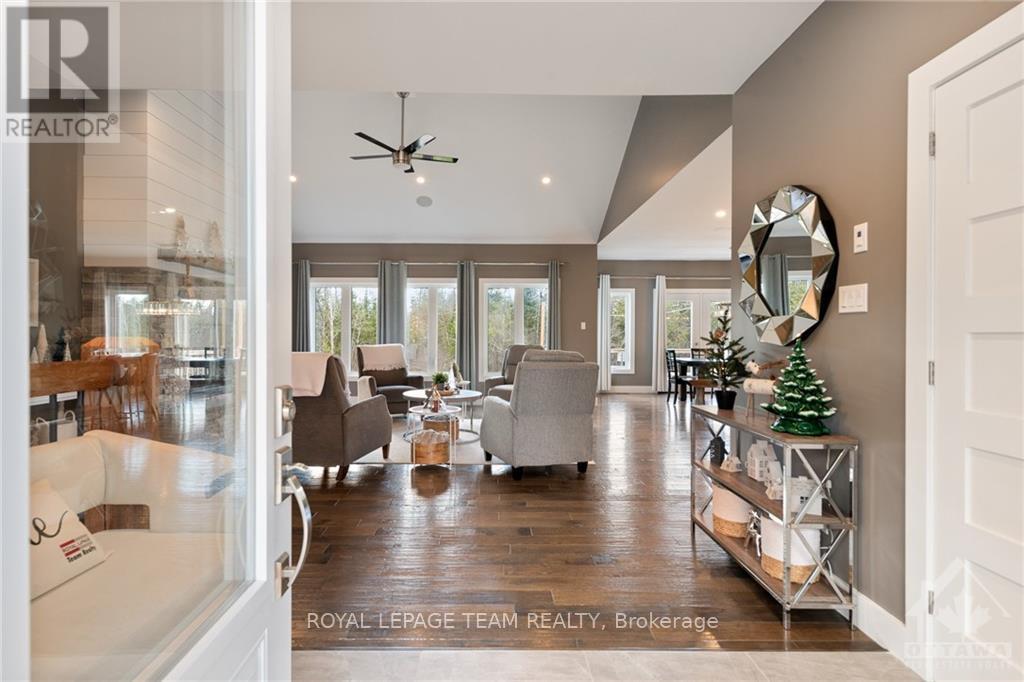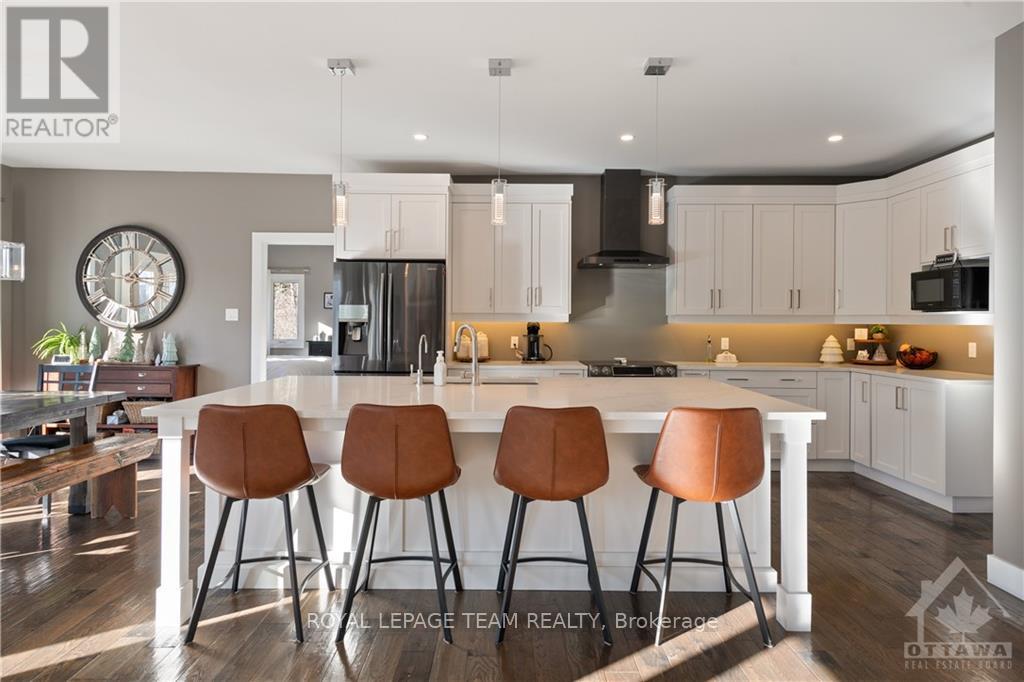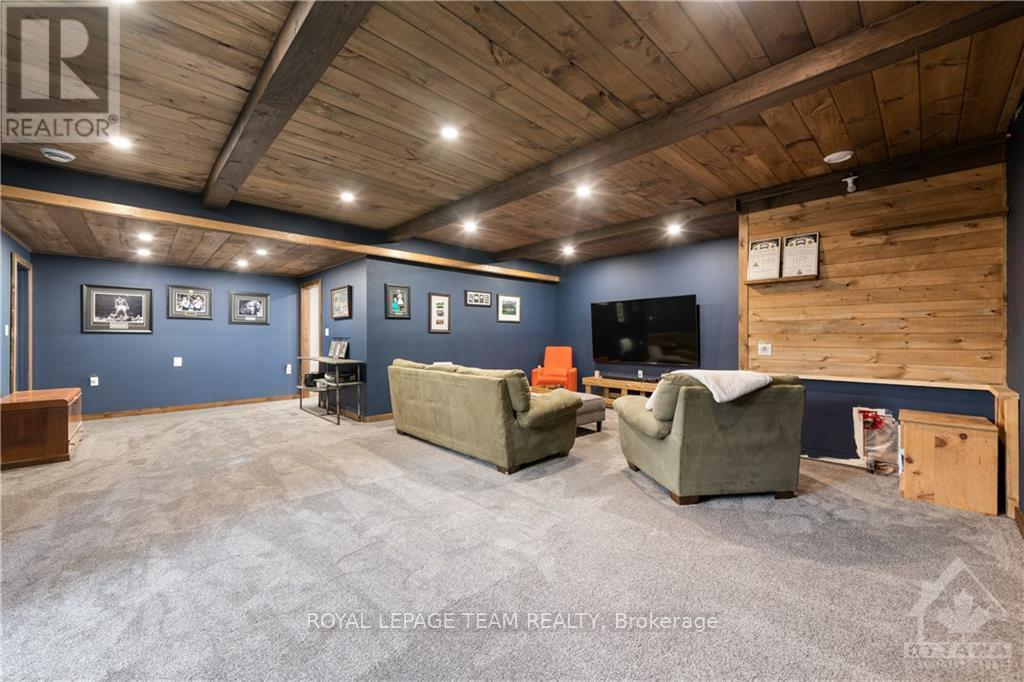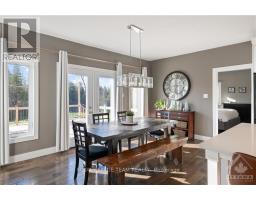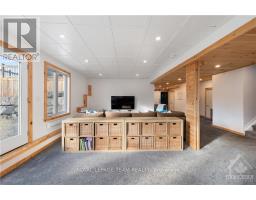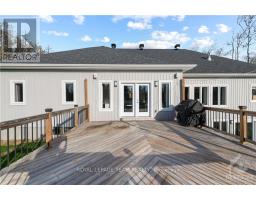4 Bedroom
2 Bathroom
Bungalow
Fireplace
Central Air Conditioning, Air Exchanger
Forced Air
Acreage
$1,174,875
Flooring: Tile, Welcome to this stunning open concept walk-out bungalow on 3+ acres just a short drive to the city! This custom built 3+1 bedroom and 2 full bath features hand-scraped hardwood floors, vaulted ceiling, gas stone fireplace and a massive kitchen with island that will make any chef blush! Abundant natural light floods the main level; with the primary bedroom and secondary bedrooms on opposite sides of the home for additional privacy. Large garage with oversized 12' wide doors with convenient inside access to massive mudroom/laundry off the kitchen for busy families. As if the kitchen wasn't big enough, there's a pantry as well. Fully finished lower level is a walk out; and it features a rec room, a home theater and gym! Primary ensuite you'll never want to leave, luxury at a whole new level! Fully paved drive, extra parking for all the toys, and a large shed for all those extra outdoor things...Enjoy campfires outside surrounded by trees and nature. Best of both worlds! See you soon!, Flooring: Hardwood, Flooring: Carpet W/W & Mixed (id:43934)
Property Details
|
MLS® Number
|
X10418297 |
|
Property Type
|
Single Family |
|
Neigbourhood
|
Huntley Ward |
|
Community Name
|
9103 - Huntley Ward (North West) |
|
AmenitiesNearBy
|
Park |
|
CommunityFeatures
|
School Bus |
|
Features
|
Wooded Area, Sloping |
|
ParkingSpaceTotal
|
10 |
Building
|
BathroomTotal
|
2 |
|
BedroomsAboveGround
|
3 |
|
BedroomsBelowGround
|
1 |
|
BedroomsTotal
|
4 |
|
Amenities
|
Fireplace(s) |
|
Appliances
|
Dishwasher, Dryer, Freezer, Hood Fan, Refrigerator, Stove, Washer |
|
ArchitecturalStyle
|
Bungalow |
|
BasementDevelopment
|
Finished |
|
BasementType
|
Full (finished) |
|
ConstructionStyleAttachment
|
Detached |
|
CoolingType
|
Central Air Conditioning, Air Exchanger |
|
ExteriorFinish
|
Vinyl Siding, Stone |
|
FireplacePresent
|
Yes |
|
FireplaceTotal
|
1 |
|
FoundationType
|
Concrete |
|
HeatingFuel
|
Propane |
|
HeatingType
|
Forced Air |
|
StoriesTotal
|
1 |
|
Type
|
House |
Parking
Land
|
Acreage
|
Yes |
|
LandAmenities
|
Park |
|
Sewer
|
Septic System |
|
SizeDepth
|
572 Ft |
|
SizeFrontage
|
227 Ft |
|
SizeIrregular
|
227 X 572 Ft ; 0 |
|
SizeTotalText
|
227 X 572 Ft ; 0|2 - 4.99 Acres |
|
ZoningDescription
|
Residential |
Rooms
| Level |
Type |
Length |
Width |
Dimensions |
|
Lower Level |
Media |
7.95 m |
11.63 m |
7.95 m x 11.63 m |
|
Lower Level |
Family Room |
8.66 m |
7.23 m |
8.66 m x 7.23 m |
|
Lower Level |
Other |
3.81 m |
2.33 m |
3.81 m x 2.33 m |
|
Lower Level |
Utility Room |
6.83 m |
5.68 m |
6.83 m x 5.68 m |
|
Lower Level |
Exercise Room |
5.08 m |
3.78 m |
5.08 m x 3.78 m |
|
Lower Level |
Bedroom |
3.98 m |
3.47 m |
3.98 m x 3.47 m |
|
Main Level |
Bedroom |
3.65 m |
3.04 m |
3.65 m x 3.04 m |
|
Main Level |
Primary Bedroom |
5.02 m |
3.98 m |
5.02 m x 3.98 m |
|
Main Level |
Other |
3.98 m |
3.83 m |
3.98 m x 3.83 m |
|
Main Level |
Kitchen |
5.28 m |
5.28 m |
5.28 m x 5.28 m |
|
Main Level |
Living Room |
6.73 m |
5.63 m |
6.73 m x 5.63 m |
|
Main Level |
Dining Room |
3.25 m |
5.1 m |
3.25 m x 5.1 m |
|
Main Level |
Laundry Room |
5.63 m |
2.79 m |
5.63 m x 2.79 m |
|
Main Level |
Foyer |
2.99 m |
1.67 m |
2.99 m x 1.67 m |
|
Main Level |
Bedroom |
3.63 m |
3.02 m |
3.63 m x 3.02 m |
|
Main Level |
Bathroom |
2.48 m |
1.72 m |
2.48 m x 1.72 m |
|
Main Level |
Bathroom |
4.06 m |
3.75 m |
4.06 m x 3.75 m |
Utilities
https://www.realtor.ca/real-estate/27637677/875-deertail-lane-carp-huntley-ward-9103-huntley-ward-north-west-9103-huntley-ward-north-west




