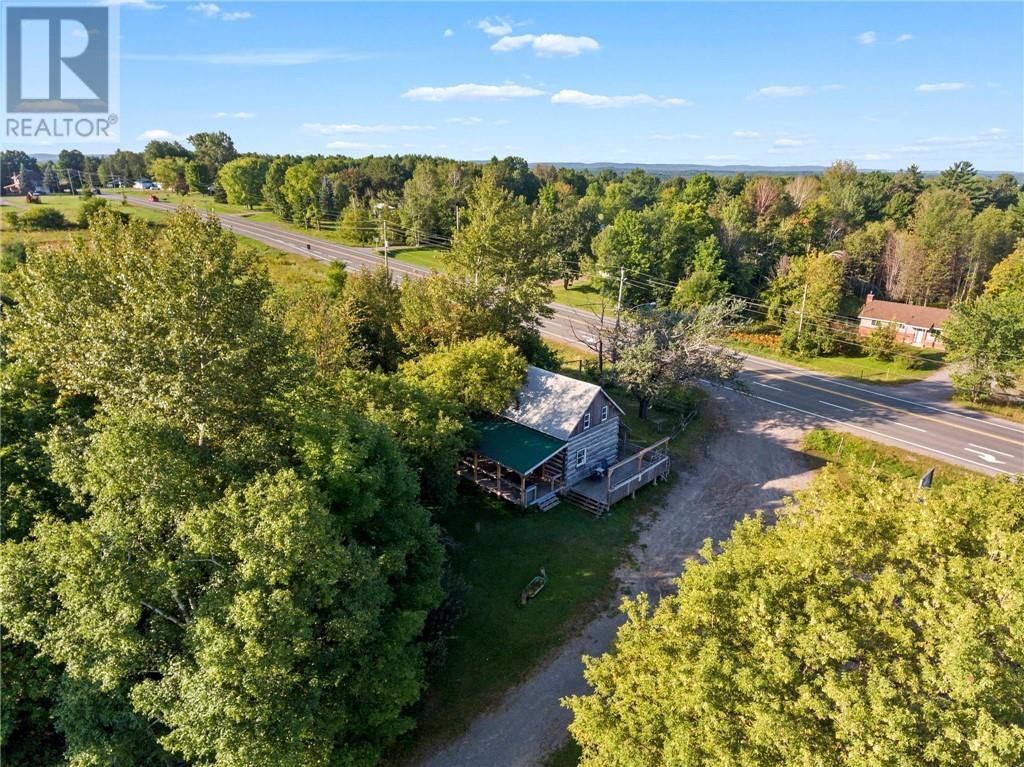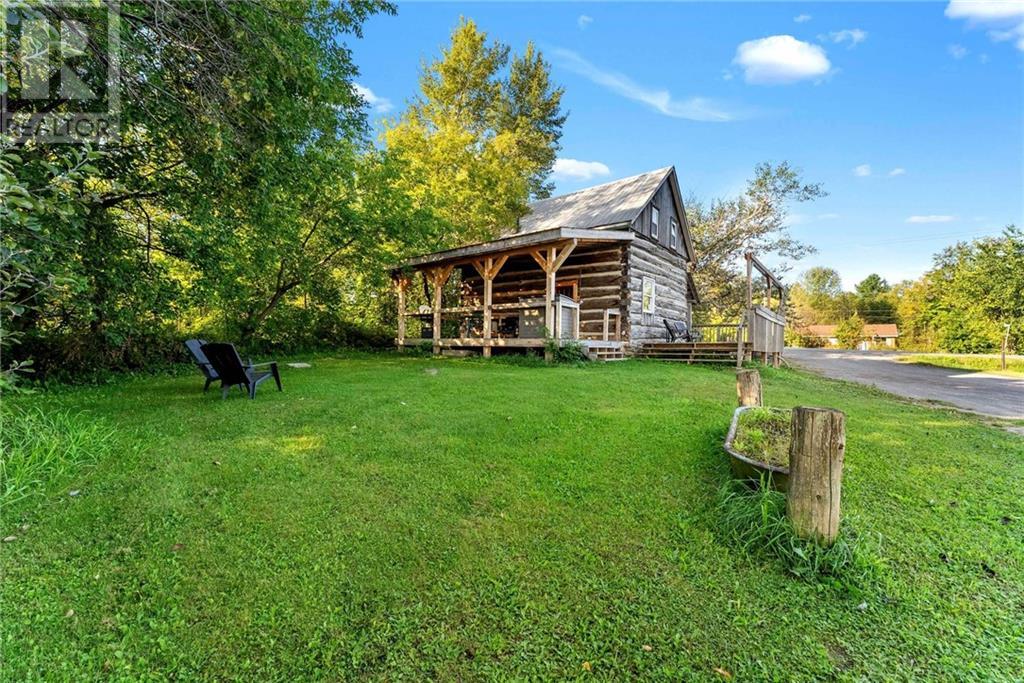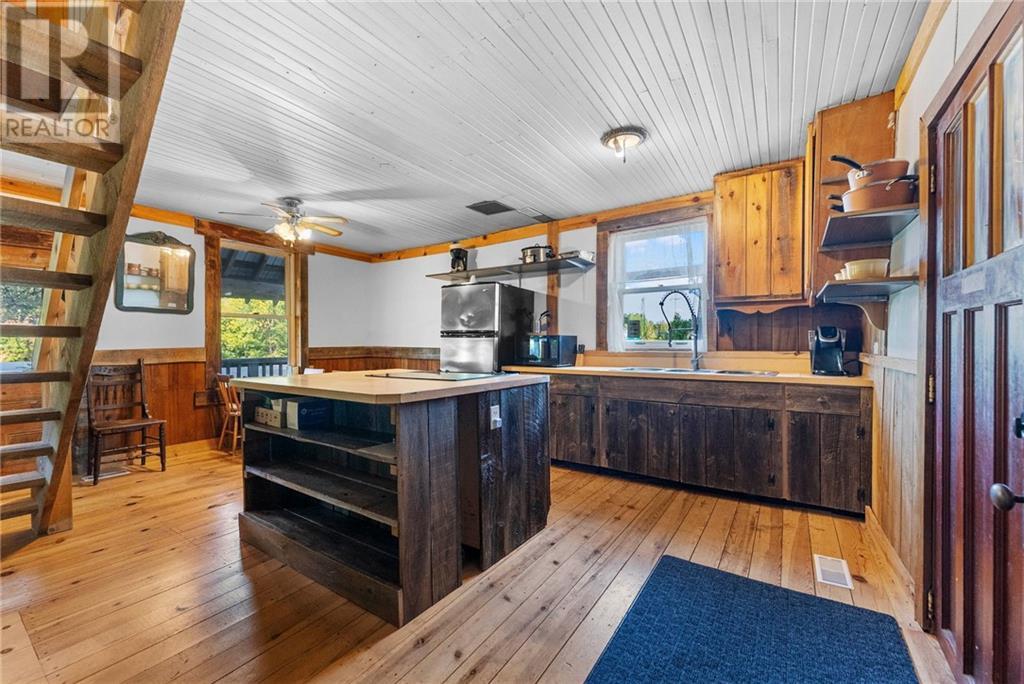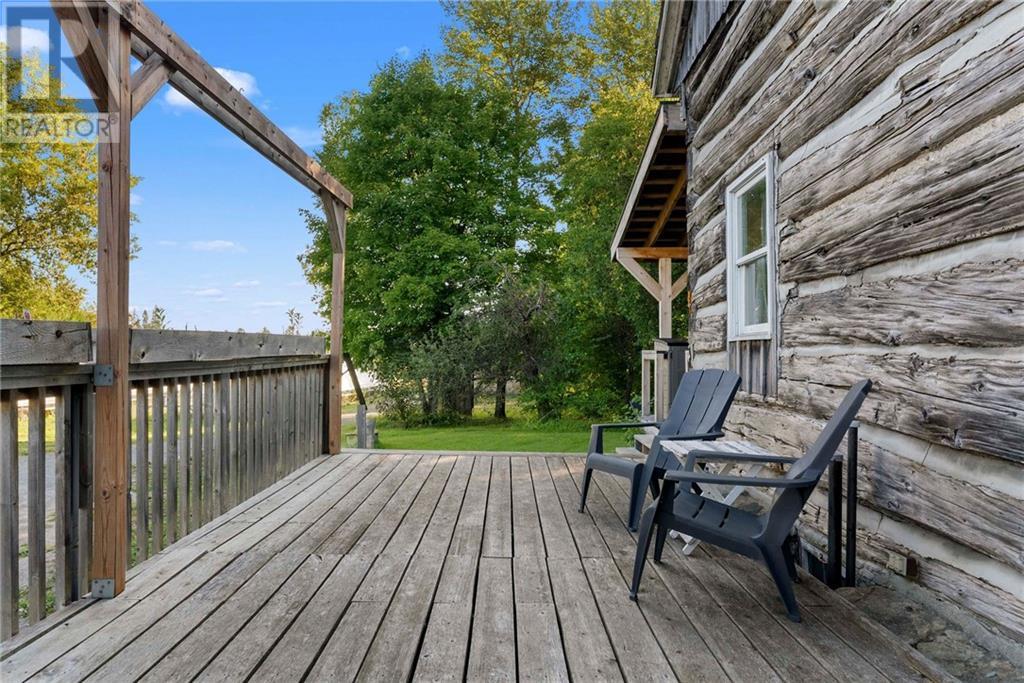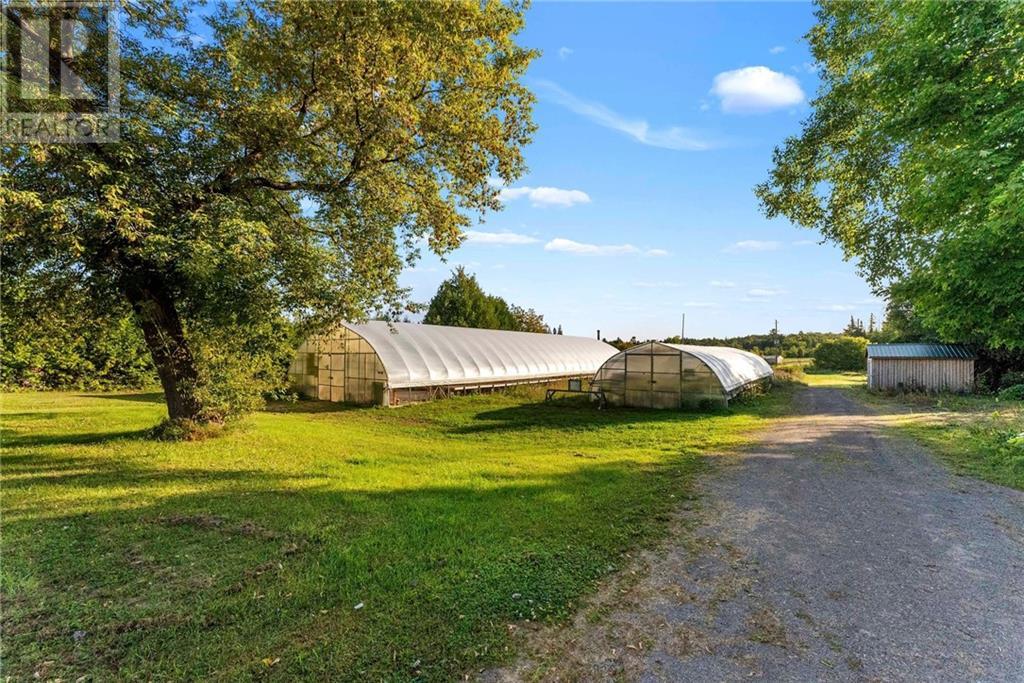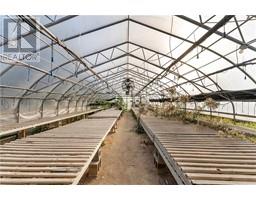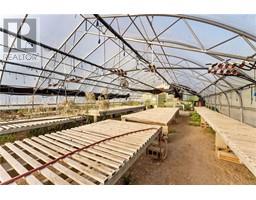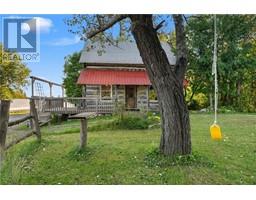8744 Highway 60 Highway Eganville, Ontario K0J 1T0
$419,000
Step into history with this recently restored and extremely authentic, 1895 square timber cabin.Located in the heart of town, this 3-bedroom,1-bathroom home offers a peaceful retreat on 1.5 acres of land. Relax on your 22'x11' covered porch and take in the views.A perfect opportunity for homesteaders or a small business,this property features two large greenhouses(90'x30' and 70'x20'),both equipped with running water and 60amp electrical panels.This warm and cozy cabin offers a spacious kitchen which is perfect for cooking and gathering, featuring an island and a large 3-compartment sink for added convenience. Ideal for both everyday living and entertaining,this timeless home blends rustic charm with functionality.Currently rented as a successful Airbnb, you have access to thousands of kilometers of trails right from the back door.No truck or trailer needed! Walking distance to grocery and hardware stores,you are never far from amenities.Truly a magical spot with endless possibilities! (id:43934)
Property Details
| MLS® Number | 1409996 |
| Property Type | Single Family |
| Neigbourhood | Eganville |
| AmenitiesNearBy | Recreation Nearby, Shopping |
| Easement | None, Unknown |
| ParkingSpaceTotal | 15 |
| RoadType | Paved Road |
| StorageType | Storage Shed |
Building
| BathroomTotal | 1 |
| BedroomsAboveGround | 3 |
| BedroomsTotal | 3 |
| Amenities | Furnished |
| Appliances | Refrigerator, Microwave, Stove |
| BasementDevelopment | Unfinished |
| BasementFeatures | Low |
| BasementType | Crawl Space (unfinished) |
| ConstructedDate | 1895 |
| ConstructionStyleAttachment | Detached |
| CoolingType | None |
| ExteriorFinish | Log, Wood |
| FlooringType | Mixed Flooring, Hardwood |
| FoundationType | Poured Concrete, Stone |
| HeatingFuel | Oil |
| HeatingType | Forced Air |
| Type | House |
| UtilityWater | Drilled Well |
Parking
| Open | |
| Gravel |
Land
| Acreage | Yes |
| LandAmenities | Recreation Nearby, Shopping |
| Sewer | Septic System |
| SizeDepth | 432 Ft ,6 In |
| SizeFrontage | 154 Ft ,10 In |
| SizeIrregular | 1.5 |
| SizeTotal | 1.5 Ac |
| SizeTotalText | 1.5 Ac |
| ZoningDescription | Residential |
Rooms
| Level | Type | Length | Width | Dimensions |
|---|---|---|---|---|
| Second Level | Bedroom | 9'1" x 9'1" | ||
| Second Level | Bedroom | 9'1" x 9'1" | ||
| Second Level | Primary Bedroom | 16'1" x 8'0" | ||
| Main Level | Kitchen | 11'0" x 11'0" | ||
| Main Level | Eating Area | 10'10" x 6'11" | ||
| Main Level | Living Room | 14'4" x 9'1" | ||
| Main Level | 3pc Bathroom | 6'1" x 3'6" |
https://www.realtor.ca/real-estate/27381292/8744-highway-60-highway-eganville-eganville
Interested?
Contact us for more information


