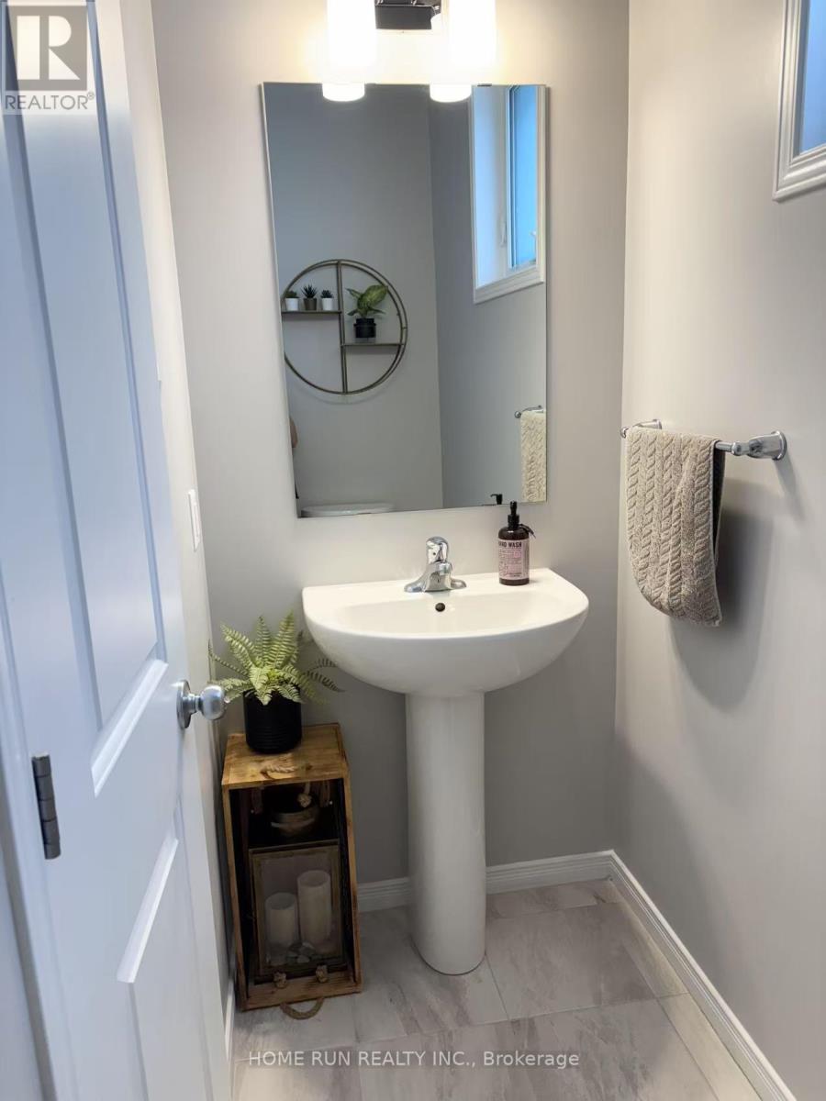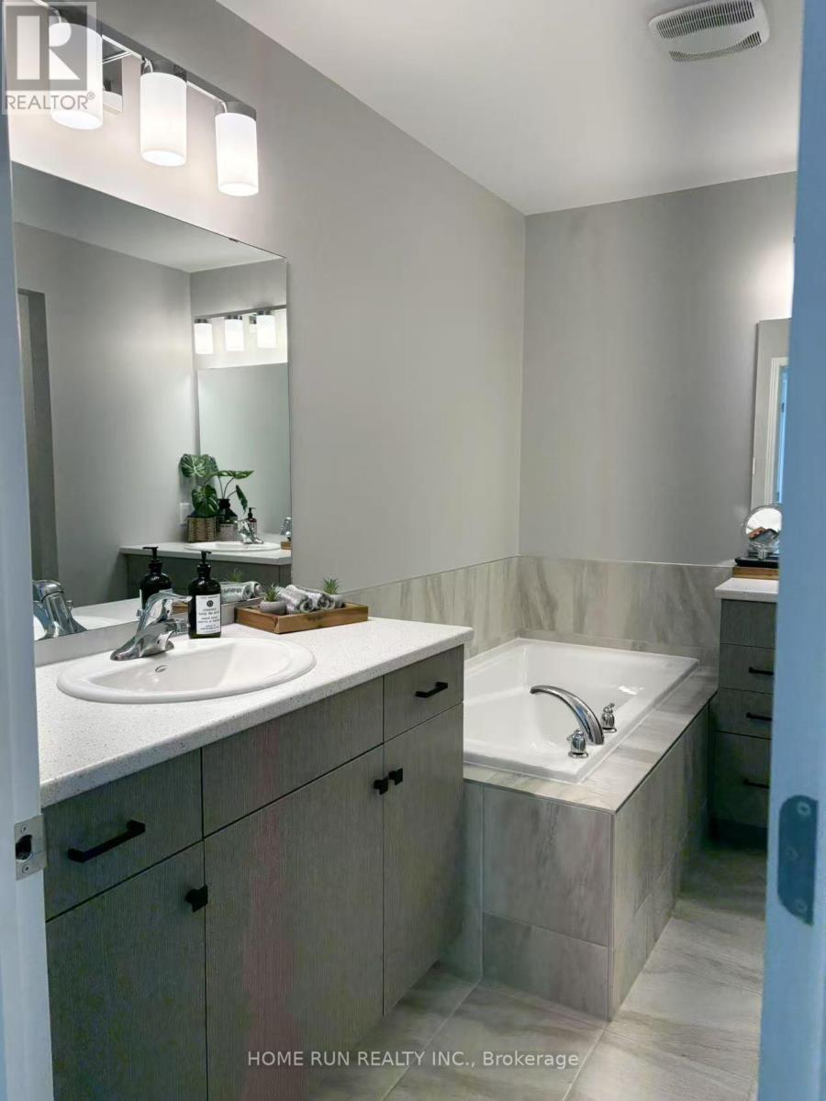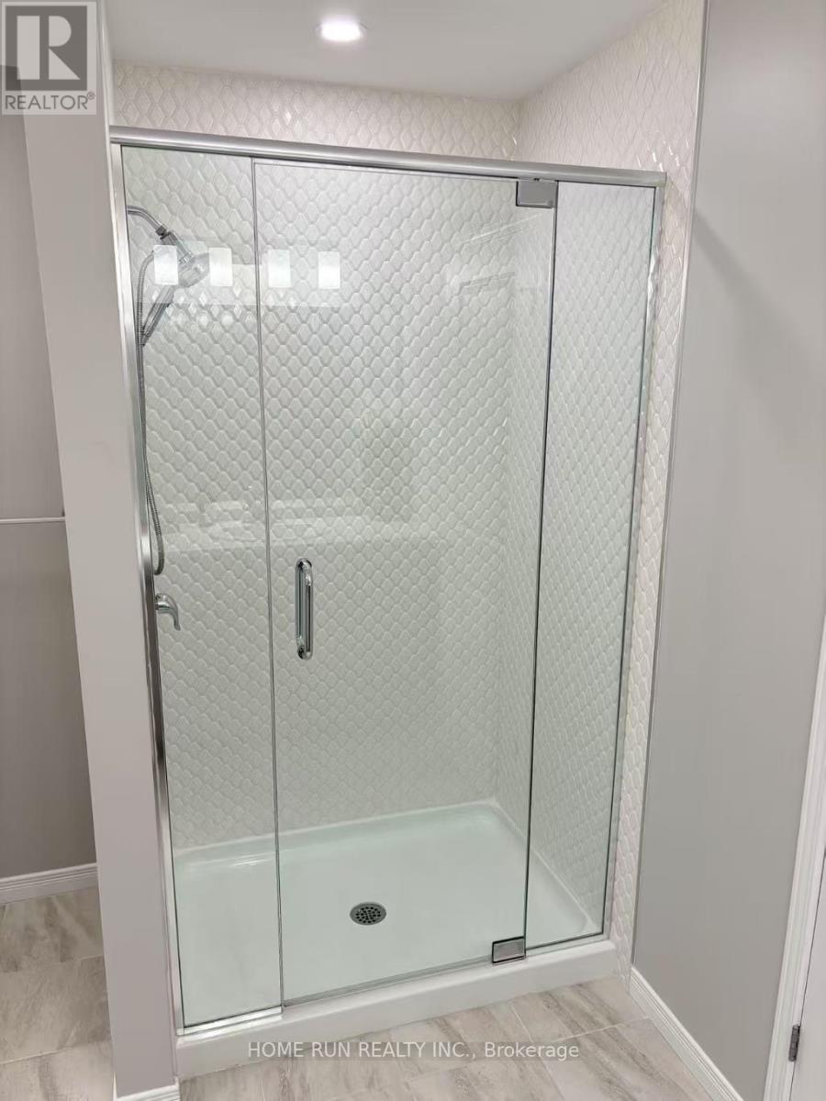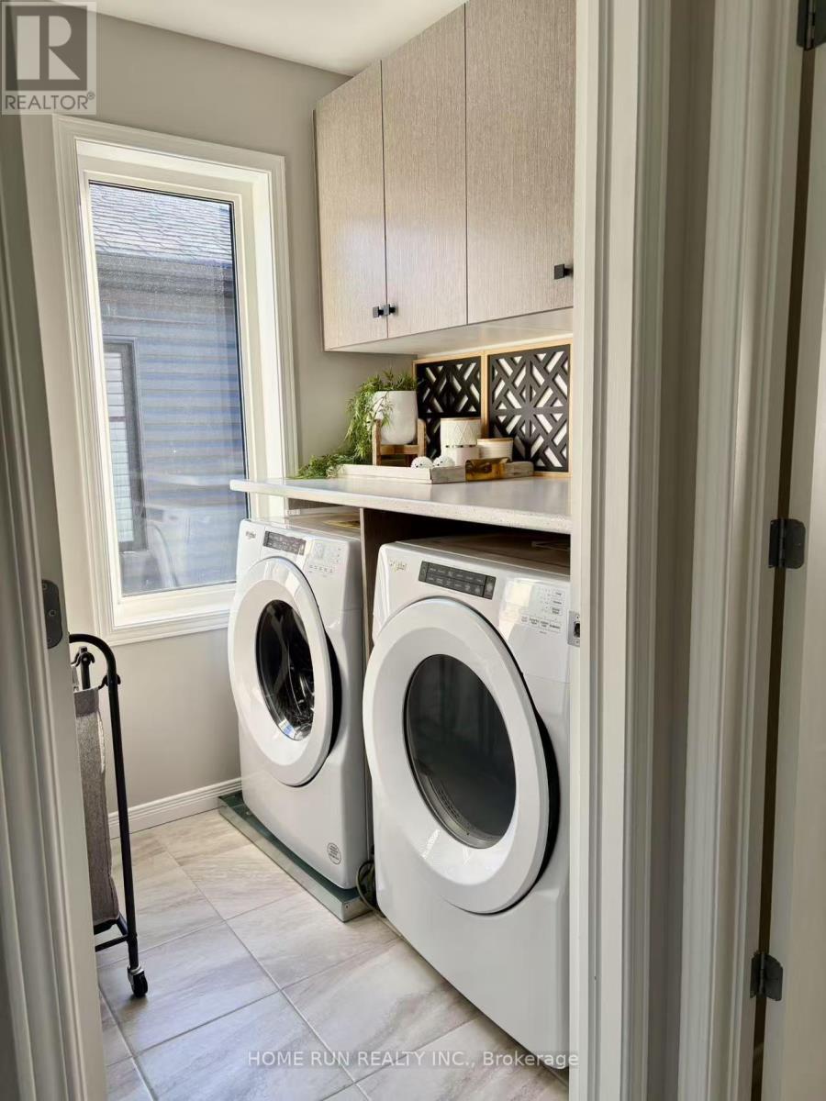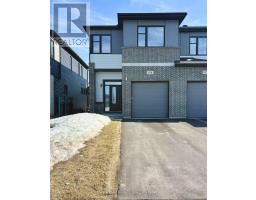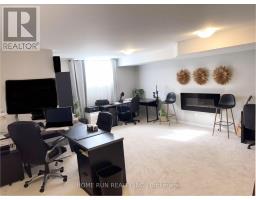3 Bedroom
3 Bathroom
Fireplace
Central Air Conditioning, Air Exchanger
Forced Air
$2,850 Monthly
SPACIOUS, STUNNING & SOPHISTICATED END UNIT in Ottawa's West End, built in 2023 and maintained like an owners residence. This thoughtfully upgraded Cardel Finch model offers 2,288 SQFT of living space, featuring 3 bedrooms plus a loft. The main level boasts upgraded hardwood floors, a gorgeous living area with a modern light fixture, a dining space, and a chic kitchen with a breakfast bar, stainless steel appliances, and a pantry for extra storage. A cozy reading nook adds additional functionality. Upstairs, the spacious primary bedroom includes a luxurious 5PC spa-style ensuite, along with two additional bedrooms, a convenient laundry room with cabinets, and a sizable loft perfect for work or recreation. The open-concept basement offers a versatile family room, ideal for a gym, home theater, or entertainment space, complete with a modern electric fireplace. Located directly across from a new elementary school and one of Ontario's top-ranking high schools, this home is also within walking distance to community shopping, including Walmart, several parks, and public transit. Only a 15-minute drive to Kanata North high-tech hub. Available for move-in from May 22, 2025. (id:43934)
Property Details
|
MLS® Number
|
X12059146 |
|
Property Type
|
Single Family |
|
Community Name
|
9010 - Kanata - Emerald Meadows/Trailwest |
|
Parking Space Total
|
3 |
Building
|
Bathroom Total
|
3 |
|
Bedrooms Above Ground
|
3 |
|
Bedrooms Total
|
3 |
|
Age
|
0 To 5 Years |
|
Amenities
|
Fireplace(s) |
|
Appliances
|
Garage Door Opener Remote(s), Dishwasher, Dryer, Hood Fan, Stove, Washer, Refrigerator |
|
Basement Development
|
Finished |
|
Basement Type
|
Full (finished) |
|
Construction Style Attachment
|
Attached |
|
Cooling Type
|
Central Air Conditioning, Air Exchanger |
|
Exterior Finish
|
Brick Facing, Vinyl Siding |
|
Fireplace Present
|
Yes |
|
Fireplace Total
|
1 |
|
Foundation Type
|
Poured Concrete |
|
Half Bath Total
|
1 |
|
Heating Fuel
|
Natural Gas |
|
Heating Type
|
Forced Air |
|
Stories Total
|
2 |
|
Type
|
Row / Townhouse |
|
Utility Water
|
Municipal Water |
Parking
Land
|
Acreage
|
No |
|
Sewer
|
Sanitary Sewer |
|
Size Depth
|
104 Ft ,11 In |
|
Size Frontage
|
24 Ft ,11 In |
|
Size Irregular
|
24.97 X 104.99 Ft |
|
Size Total Text
|
24.97 X 104.99 Ft |
Rooms
| Level |
Type |
Length |
Width |
Dimensions |
|
Second Level |
Bathroom |
4.32 m |
3.78 m |
4.32 m x 3.78 m |
|
Second Level |
Bathroom |
4.44 m |
2.11 m |
4.44 m x 2.11 m |
|
Second Level |
Primary Bedroom |
4.11 m |
3.78 m |
4.11 m x 3.78 m |
|
Second Level |
Bedroom 2 |
2.84 m |
3.51 m |
2.84 m x 3.51 m |
|
Second Level |
Bedroom 3 |
2.9 m |
3.33 m |
2.9 m x 3.33 m |
|
Second Level |
Loft |
4.44 m |
3.45 m |
4.44 m x 3.45 m |
|
Basement |
Living Room |
5.64 m |
5.97 m |
5.64 m x 5.97 m |
|
Main Level |
Dining Room |
4.32 m |
2.74 m |
4.32 m x 2.74 m |
|
Main Level |
Living Room |
4.32 m |
4.09 m |
4.32 m x 4.09 m |
|
Main Level |
Kitchen |
4.32 m |
3.78 m |
4.32 m x 3.78 m |
|
Other |
Other |
1.57 m |
2.77 m |
1.57 m x 2.77 m |
|
Other |
Laundry Room |
1.57 m |
1.57 m |
1.57 m x 1.57 m |
https://www.realtor.ca/real-estate/28114063/870-paseana-place-e-ottawa-9010-kanata-emerald-meadowstrailwest





