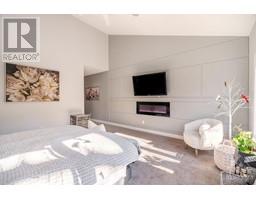3 Bedroom
4 Bathroom
Bungalow
Central Air Conditioning
Forced Air
Landscaped
$3,000 Monthly
If you’re in between homes or looking for a beautiful place to stay in Ottawa over the winter - this stunning executive bungalow is available for a short term lease starting November 20th - April 30th, 2025. SHORT TERM LEASE ONLY! FULLY FURNISHED! This lovely home has no rear neighbours, close to walking trails & the Madawaska River and is minutes to the town of Arnprior! This modified Veneta Model by Campanile Homes offers vaulted ceilings with a modern open concept floorplan. The kitchen is a chef’s dream with wall to wall cabinets, stainless steel appliances including a gas stove, and a massive island with quartz countertops. The primary suite is an oasis with vaulted ceilings, electric fireplace, 4-piece en-suite bath and a huge walk-in closet. Upstairs offers a loft for the perfect home office or bonus room and a 3pc bathroom. The basement is fully finished with a 2pc bath, bedroom, living space and storage. ID, Proof of Income, Completed application and Credit Report Required. (id:43934)
Property Details
|
MLS® Number
|
1419926 |
|
Property Type
|
Single Family |
|
Neigbourhood
|
Callahan Estates |
|
AmenitiesNearBy
|
Golf Nearby, Recreation Nearby, Shopping |
|
CommunicationType
|
Internet Access |
|
CommunityFeatures
|
Family Oriented |
|
ParkingSpaceTotal
|
5 |
Building
|
BathroomTotal
|
4 |
|
BedroomsAboveGround
|
2 |
|
BedroomsBelowGround
|
1 |
|
BedroomsTotal
|
3 |
|
Amenities
|
Furnished, Laundry - In Suite |
|
Appliances
|
Refrigerator, Dishwasher, Dryer, Microwave Range Hood Combo, Stove, Washer, Alarm System, Blinds |
|
ArchitecturalStyle
|
Bungalow |
|
BasementDevelopment
|
Finished |
|
BasementType
|
Full (finished) |
|
ConstructedDate
|
2008 |
|
ConstructionStyleAttachment
|
Detached |
|
CoolingType
|
Central Air Conditioning |
|
ExteriorFinish
|
Brick, Siding |
|
Fixture
|
Drapes/window Coverings, Ceiling Fans |
|
FlooringType
|
Wall-to-wall Carpet, Hardwood, Tile |
|
HalfBathTotal
|
2 |
|
HeatingFuel
|
Natural Gas |
|
HeatingType
|
Forced Air |
|
StoriesTotal
|
1 |
|
Type
|
House |
|
UtilityWater
|
Municipal Water |
Parking
Land
|
Acreage
|
No |
|
LandAmenities
|
Golf Nearby, Recreation Nearby, Shopping |
|
LandscapeFeatures
|
Landscaped |
|
Sewer
|
Municipal Sewage System |
|
SizeIrregular
|
* Ft X * Ft |
|
SizeTotalText
|
* Ft X * Ft |
|
ZoningDescription
|
Residential |
Rooms
| Level |
Type |
Length |
Width |
Dimensions |
|
Second Level |
Loft |
|
|
11'0" x 14'3" |
|
Main Level |
Kitchen |
|
|
18'10" x 11'3" |
|
Main Level |
Living Room |
|
|
13'6" x 14'6" |
|
Main Level |
Bedroom |
|
|
11'9" x 10'3" |
|
Main Level |
Primary Bedroom |
|
|
11'4" x 11'1" |
|
Main Level |
Other |
|
|
10'0" x 10'8" |
|
Main Level |
Dining Room |
|
|
11'4" x 11'1" |
https://www.realtor.ca/real-estate/27637986/87-wolff-crescent-arnprior-callahan-estates





























































