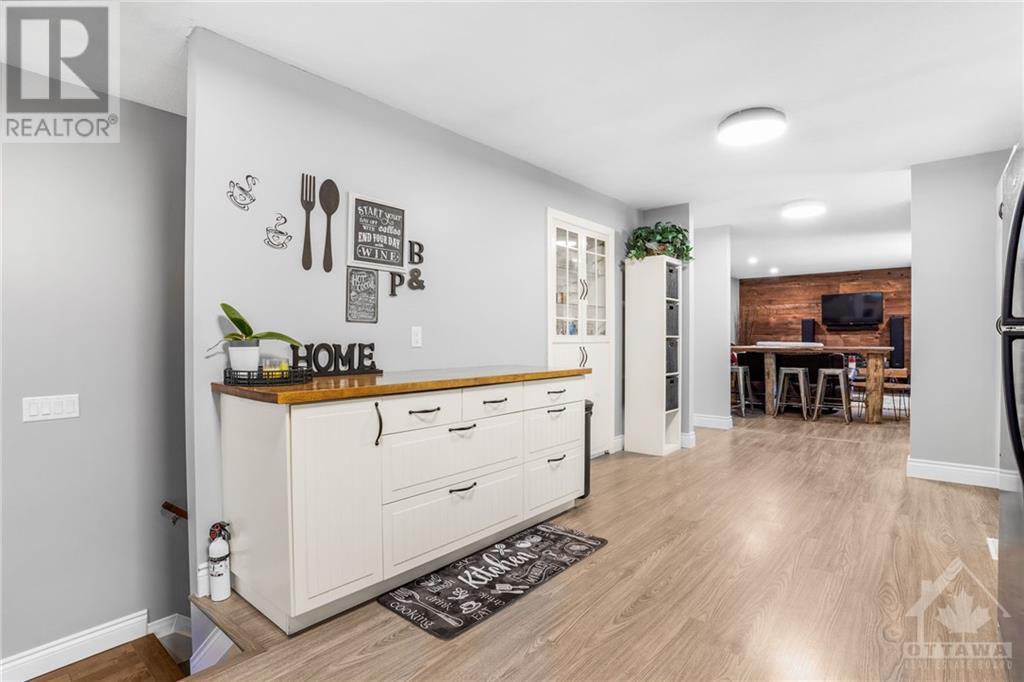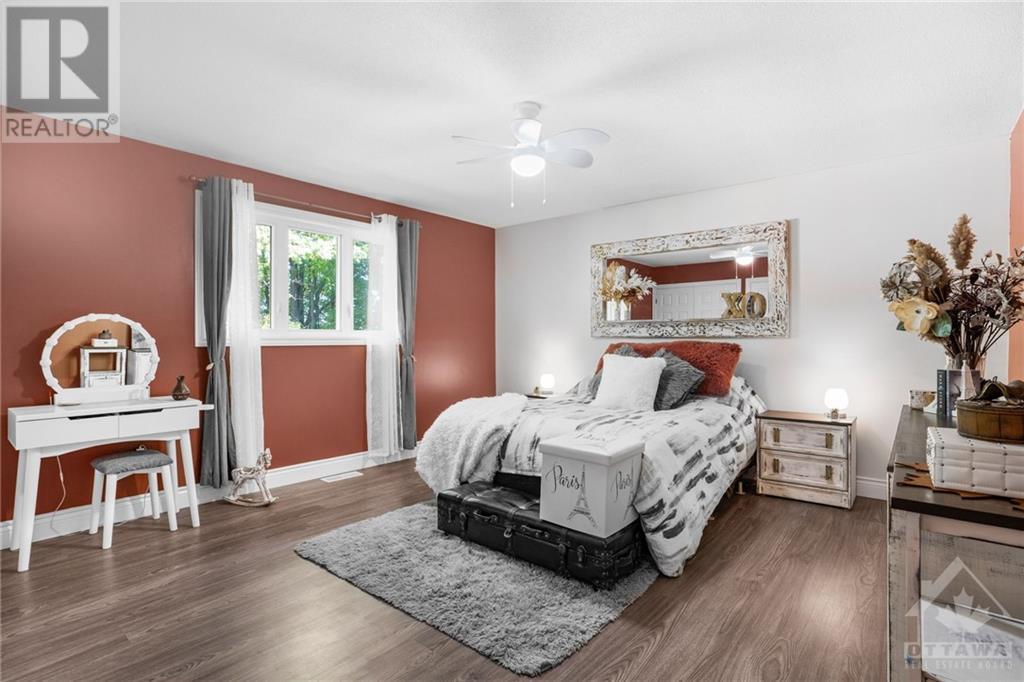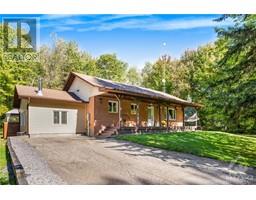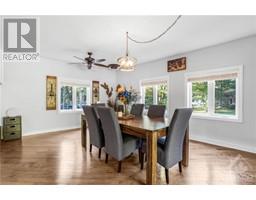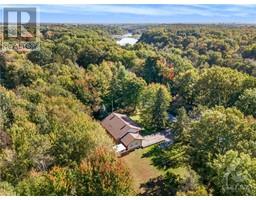3 Bedroom
1 Bathroom
Bungalow
Central Air Conditioning
Forced Air
$539,900
Welcome to this peaceful and spacious carpet free bungalow in a quiet Casselman neighborhood, ideally located on a child-safe cul-de-sac. With numerous recent updates, including new windows, furnace/AC, paint and flooring, this home offers comfort and modern convenience. Remodeled kitchen with new fridge, stove and dishwasher '24. The expansive lower level is ready for your personal touch, providing endless possibilities. Relax with your morning coffee on the vast front porch. The handyman will appreciate the large shed for all his tools or to use as a storage. Enjoy hosting BBQs on your large patio, surrounded by lush trees and wildlife, perfect for entertaining friends and family. This property is a true haven for relaxation and enjoyment with the Nation River just across the street! (id:43934)
Property Details
|
MLS® Number
|
1415219 |
|
Property Type
|
Single Family |
|
Neigbourhood
|
CASSELMAN |
|
AmenitiesNearBy
|
Golf Nearby, Shopping |
|
CommunityFeatures
|
Family Oriented |
|
Features
|
Cul-de-sac, Wooded Area, Flat Site |
|
ParkingSpaceTotal
|
6 |
|
RoadType
|
Paved Road |
|
StorageType
|
Storage Shed |
|
Structure
|
Deck |
Building
|
BathroomTotal
|
1 |
|
BedroomsAboveGround
|
3 |
|
BedroomsTotal
|
3 |
|
Appliances
|
Refrigerator, Dishwasher, Dryer, Hood Fan, Stove, Washer, Blinds |
|
ArchitecturalStyle
|
Bungalow |
|
BasementDevelopment
|
Unfinished |
|
BasementType
|
Full (unfinished) |
|
ConstructedDate
|
1983 |
|
ConstructionStyleAttachment
|
Detached |
|
CoolingType
|
Central Air Conditioning |
|
ExteriorFinish
|
Brick, Vinyl |
|
FlooringType
|
Laminate |
|
FoundationType
|
Poured Concrete |
|
HeatingFuel
|
Propane |
|
HeatingType
|
Forced Air |
|
StoriesTotal
|
1 |
|
Type
|
House |
|
UtilityWater
|
Dug Well |
Parking
Land
|
Acreage
|
No |
|
LandAmenities
|
Golf Nearby, Shopping |
|
Sewer
|
Septic System |
|
SizeDepth
|
159 Ft |
|
SizeFrontage
|
219 Ft |
|
SizeIrregular
|
0.76 |
|
SizeTotal
|
0.76 Ac |
|
SizeTotalText
|
0.76 Ac |
|
ZoningDescription
|
R1 |
Rooms
| Level |
Type |
Length |
Width |
Dimensions |
|
Main Level |
Living Room |
|
|
19'0" x 14'6" |
|
Main Level |
Kitchen |
|
|
19'3" x 11'0" |
|
Main Level |
Dining Room |
|
|
19'9" x 13'10" |
|
Main Level |
Primary Bedroom |
|
|
14'2" x 13'10" |
|
Main Level |
Bedroom |
|
|
14'0" x 9'11" |
|
Main Level |
Bedroom |
|
|
10'5" x 8'2" |
|
Main Level |
4pc Bathroom |
|
|
10'6" x 5'0" |
|
Main Level |
Other |
|
|
18'0" x 16'0" |
Utilities
https://www.realtor.ca/real-estate/27516158/87-seguinbourg-road-casselman-casselman









