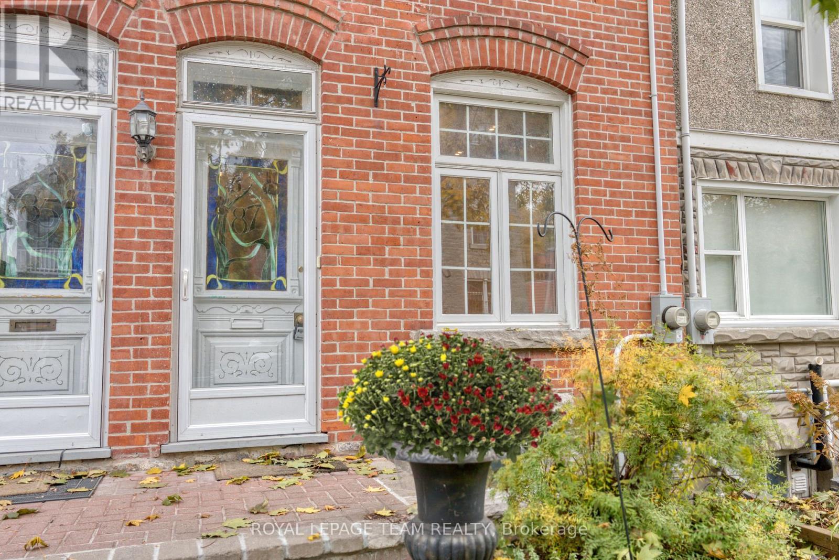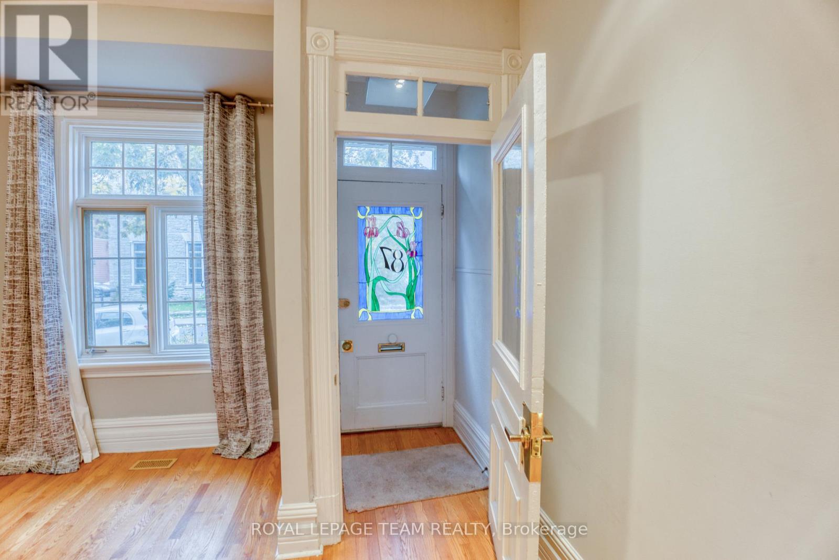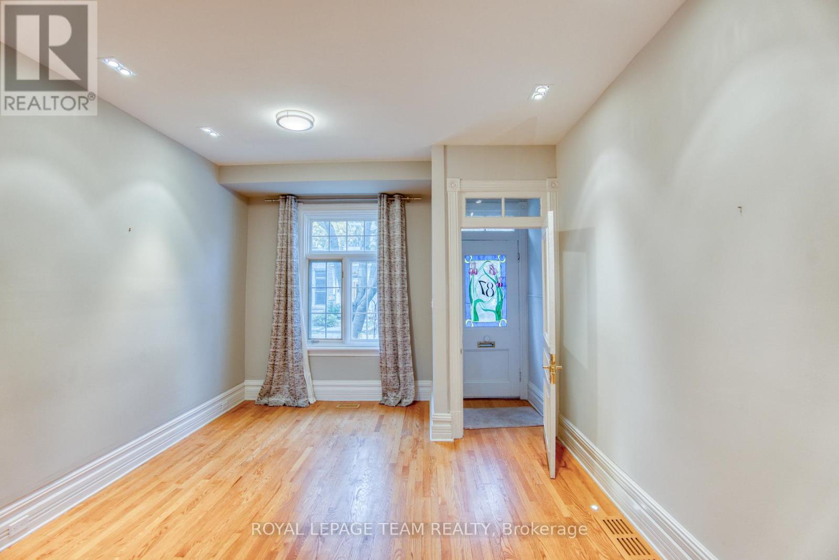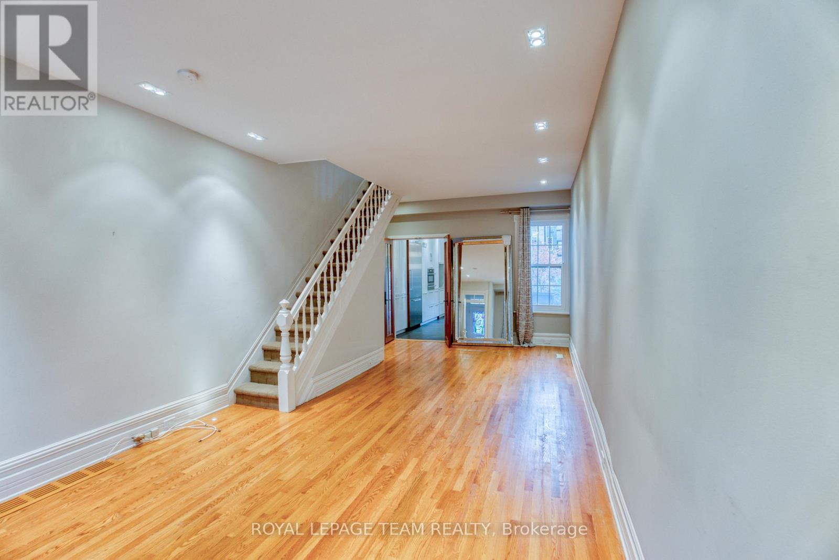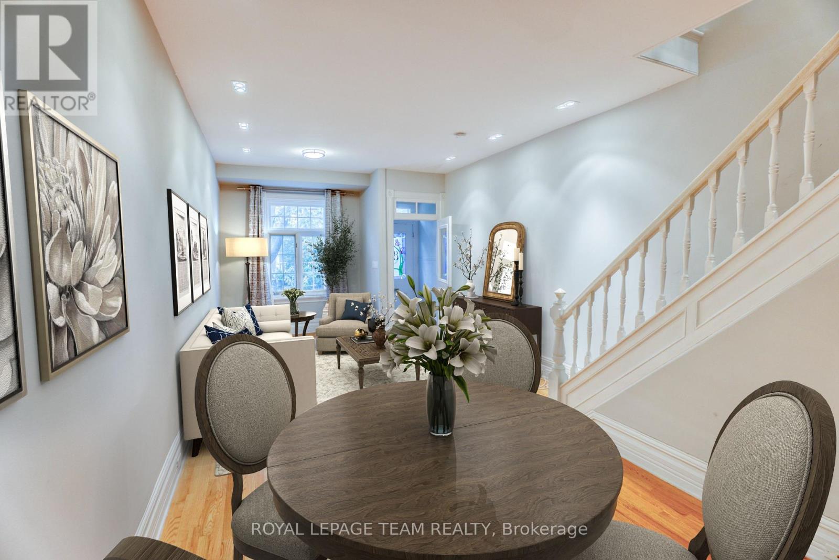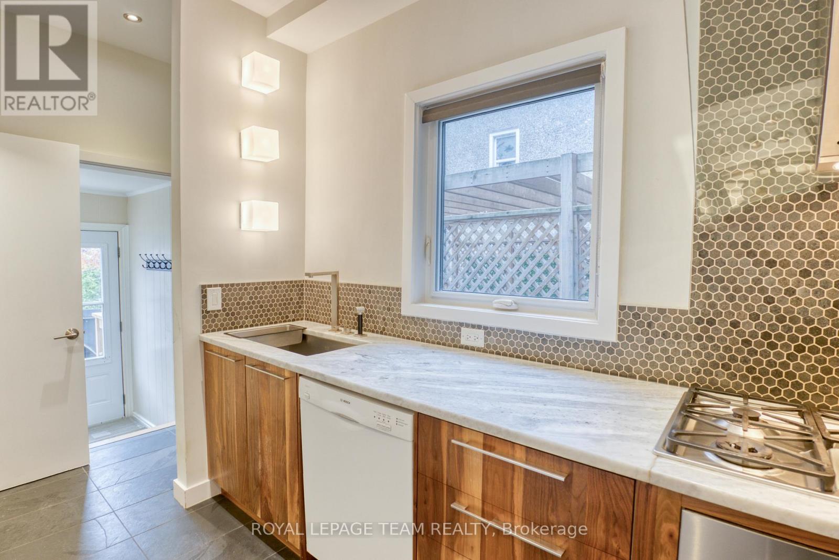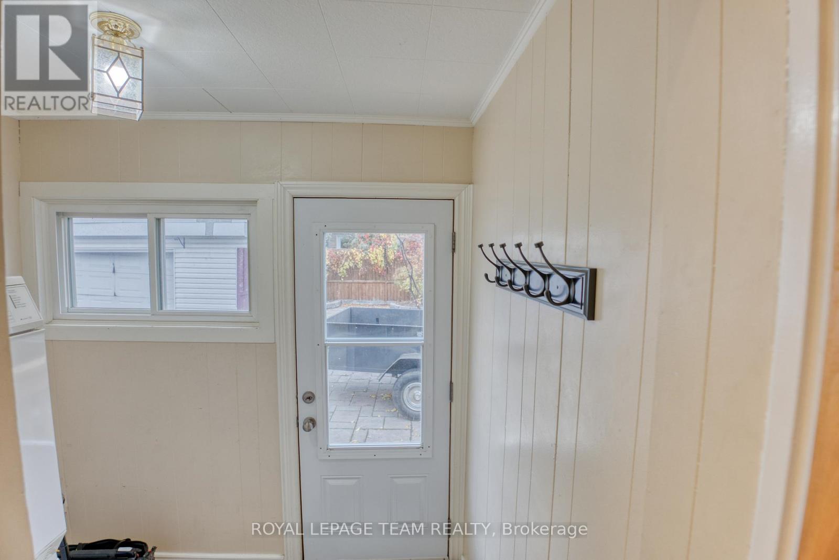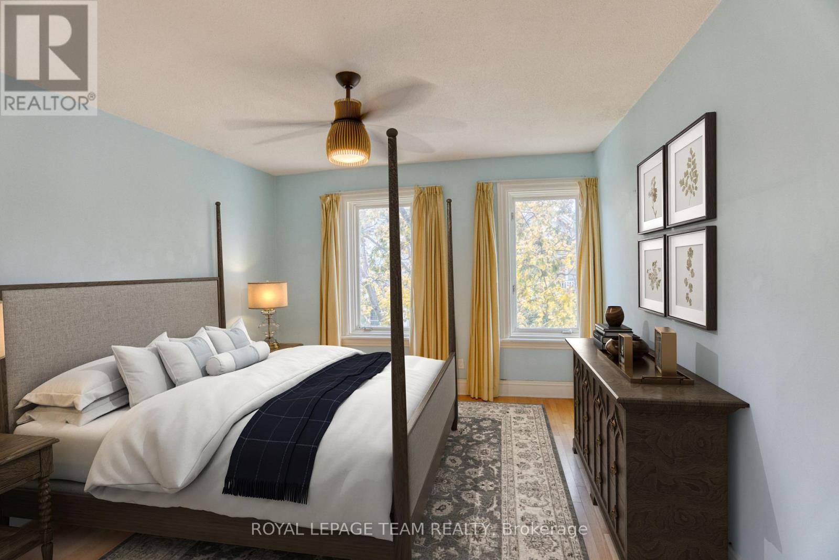3 Bedroom
2 Bathroom
1,100 - 1,500 ft2
Central Air Conditioning
Forced Air
$699,900
Charming and character filled three bedroom, 1.5 bathroom semi-detached home in desirable Lowertown with nearby shops, services and amenities. This well located and beautifully maintained home features a recently renovated kitchen, an open concept living and dining room, main level laundry facilities, hardwood floors throughout the main and second levels, in-floor lighting and more! The home offers a spacious patio area plus one vehicle parking. Survey (2009) on file. Immediate possession. 24 hour irrevocable required on all offers. Please note some photos are virtually staged. See attachment for clauses to be included in all offers. A 3-5 minute walk to the vibrant Byward Market! (id:43934)
Property Details
|
MLS® Number
|
X12179510 |
|
Property Type
|
Single Family |
|
Community Name
|
4001 - Lower Town/Byward Market |
|
Parking Space Total
|
1 |
Building
|
Bathroom Total
|
2 |
|
Bedrooms Above Ground
|
3 |
|
Bedrooms Total
|
3 |
|
Appliances
|
Oven - Built-in, Cooktop, Dishwasher, Dryer, Hood Fan, Water Heater, Oven, Washer, Refrigerator |
|
Construction Style Attachment
|
Semi-detached |
|
Cooling Type
|
Central Air Conditioning |
|
Exterior Finish
|
Brick, Vinyl Siding |
|
Foundation Type
|
Stone |
|
Half Bath Total
|
1 |
|
Heating Fuel
|
Natural Gas |
|
Heating Type
|
Forced Air |
|
Stories Total
|
2 |
|
Size Interior
|
1,100 - 1,500 Ft2 |
|
Type
|
House |
|
Utility Water
|
Municipal Water |
Parking
Land
|
Acreage
|
No |
|
Sewer
|
Sanitary Sewer |
|
Size Depth
|
101 Ft ,8 In |
|
Size Frontage
|
13 Ft ,3 In |
|
Size Irregular
|
13.3 X 101.7 Ft |
|
Size Total Text
|
13.3 X 101.7 Ft |
Rooms
| Level |
Type |
Length |
Width |
Dimensions |
|
Second Level |
Primary Bedroom |
3.75 m |
4.24 m |
3.75 m x 4.24 m |
|
Second Level |
Bedroom 2 |
2.17 m |
3.85 m |
2.17 m x 3.85 m |
|
Second Level |
Bedroom 3 |
2.98 m |
3.1 m |
2.98 m x 3.1 m |
|
Second Level |
Sitting Room |
2.57 m |
1.75 m |
2.57 m x 1.75 m |
|
Main Level |
Living Room |
3.75 m |
9.02 m |
3.75 m x 9.02 m |
|
Main Level |
Kitchen |
2.98 m |
4.14 m |
2.98 m x 4.14 m |
|
Main Level |
Laundry Room |
2.57 m |
1.73 m |
2.57 m x 1.73 m |
https://www.realtor.ca/real-estate/28379778/87-guigues-avenue-ottawa-4001-lower-townbyward-market


