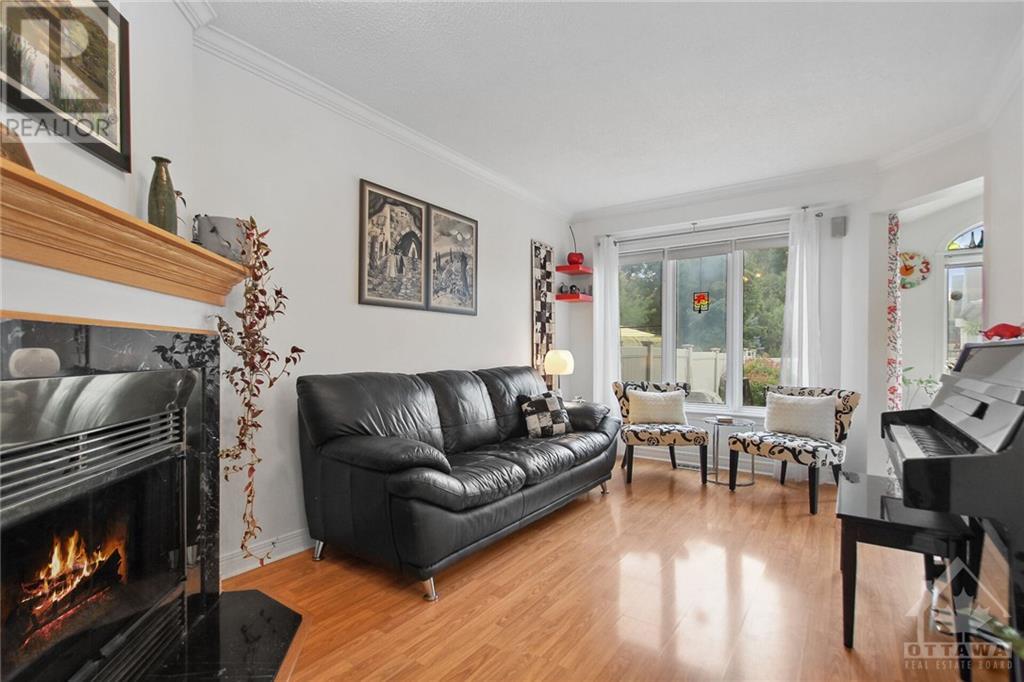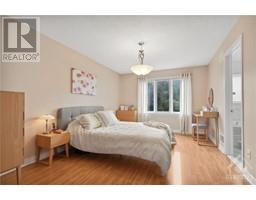3 Bedroom
3 Bathroom
Fireplace
Central Air Conditioning
Forced Air
$599,900
Welcome to your new home—a stunning 3-bedroom, 3-bathroom townhome, perfectly situated on a spacious and all fenced lot. This beautifully updated home features a beautiful kitchen, breakfast nook with floor to ceiling windows. The open main floor offers a cozy living room with a wood burning fireplace and a separate dining area. The second floor showcases a spacious primary bedroom with an ensuite bathroom and walk-in closet, plus two additional bedrooms and a full bath. The finished basement adds extra living space, perfect for a family room and storage. Carpet free, super well maintained, on a great street! this charming townhouse is close to all amenities, Water woods, Stinson Park Schools and much more! ready to become your perfect home- sweet home! (id:43934)
Property Details
|
MLS® Number
|
1410891 |
|
Property Type
|
Single Family |
|
Neigbourhood
|
061412069615804 |
|
AmenitiesNearBy
|
Public Transit, Recreation Nearby, Shopping |
|
Features
|
Automatic Garage Door Opener |
|
ParkingSpaceTotal
|
3 |
Building
|
BathroomTotal
|
3 |
|
BedroomsAboveGround
|
3 |
|
BedroomsTotal
|
3 |
|
Appliances
|
Refrigerator, Dishwasher, Dryer, Hood Fan, Stove, Washer, Alarm System |
|
BasementDevelopment
|
Finished |
|
BasementType
|
Full (finished) |
|
ConstructedDate
|
1994 |
|
ConstructionMaterial
|
Wood Frame |
|
CoolingType
|
Central Air Conditioning |
|
ExteriorFinish
|
Brick, Siding |
|
FireplacePresent
|
Yes |
|
FireplaceTotal
|
1 |
|
FlooringType
|
Laminate, Linoleum, Ceramic |
|
FoundationType
|
Poured Concrete |
|
HalfBathTotal
|
1 |
|
HeatingFuel
|
Natural Gas |
|
HeatingType
|
Forced Air |
|
StoriesTotal
|
2 |
|
Type
|
Row / Townhouse |
|
UtilityWater
|
Municipal Water |
Parking
Land
|
Acreage
|
No |
|
LandAmenities
|
Public Transit, Recreation Nearby, Shopping |
|
Sewer
|
Municipal Sewage System |
|
SizeDepth
|
109 Ft ,9 In |
|
SizeFrontage
|
19 Ft |
|
SizeIrregular
|
19.03 Ft X 109.75 Ft |
|
SizeTotalText
|
19.03 Ft X 109.75 Ft |
|
ZoningDescription
|
R1 |
Rooms
| Level |
Type |
Length |
Width |
Dimensions |
|
Second Level |
Primary Bedroom |
|
|
16'4" x 11'0" |
|
Second Level |
Bedroom |
|
|
9'0" x 10'0" |
|
Second Level |
Bedroom |
|
|
12'1" x 8'10" |
|
Second Level |
3pc Bathroom |
|
|
Measurements not available |
|
Second Level |
4pc Ensuite Bath |
|
|
Measurements not available |
|
Basement |
Family Room |
|
|
31'0" x 10'0" |
|
Main Level |
Living Room/fireplace |
|
|
15'10" x 9'11" |
|
Main Level |
Kitchen |
|
|
7'9" x 12'0" |
|
Main Level |
Dining Room |
|
|
9'10" x 11'2" |
|
Main Level |
Eating Area |
|
|
8'4" x 9'10" |
|
Main Level |
Partial Bathroom |
|
|
Measurements not available |
https://www.realtor.ca/real-estate/27386621/87-grenadier-way-ottawa-061412069615804





























































