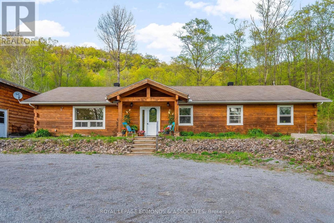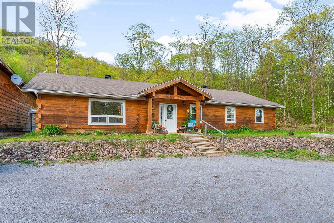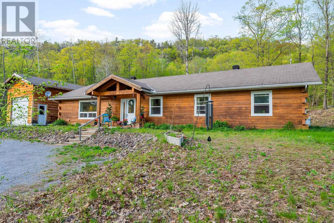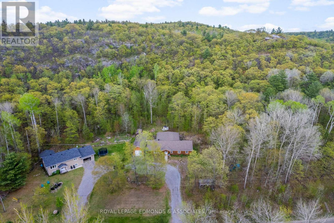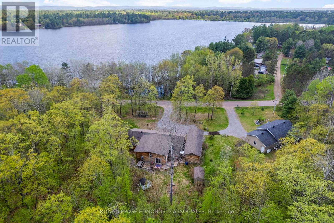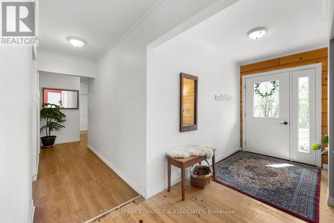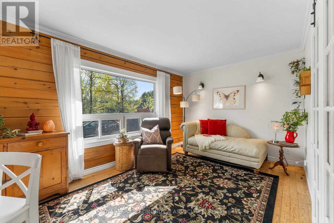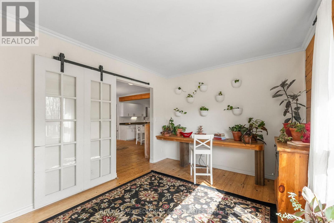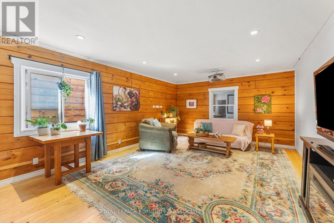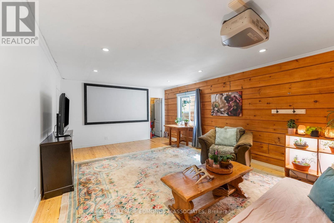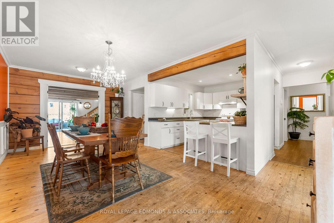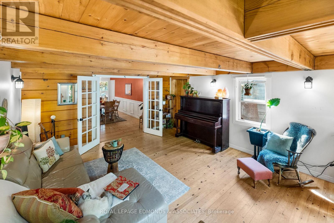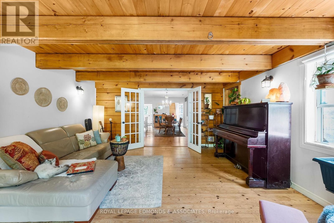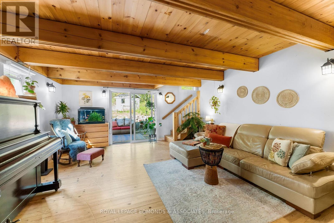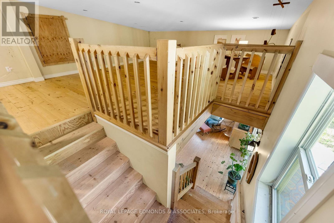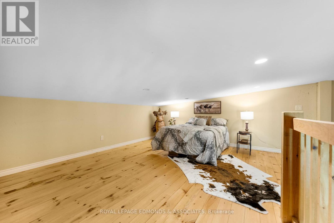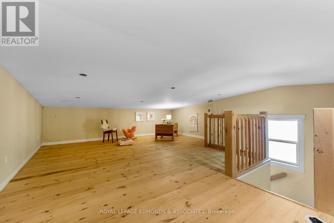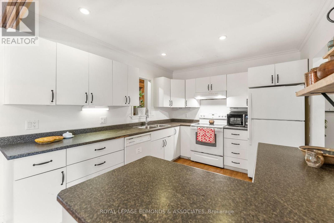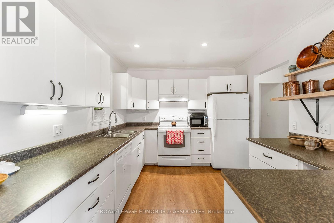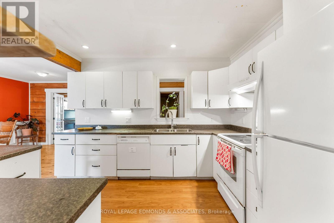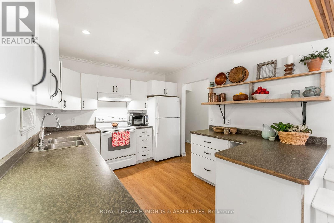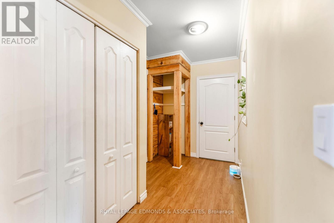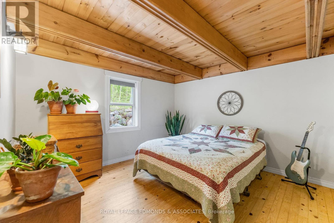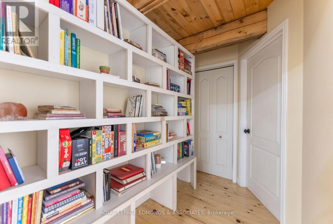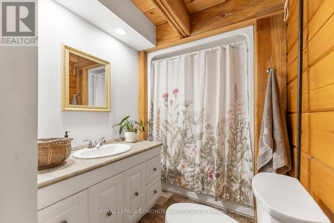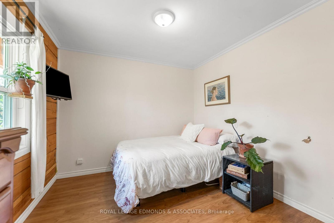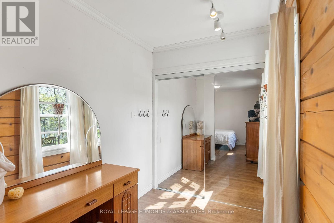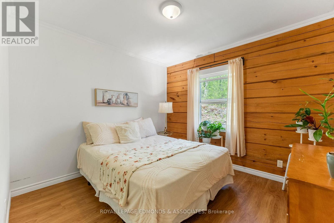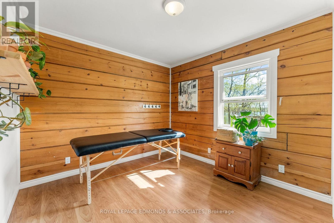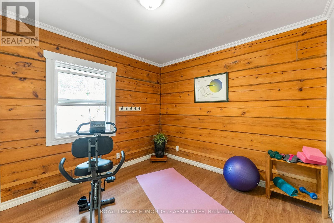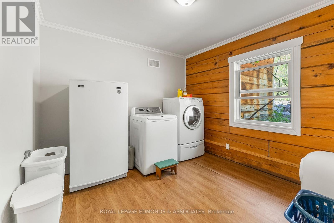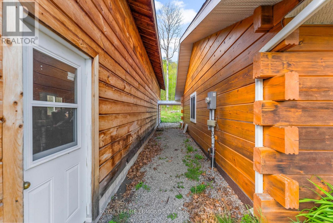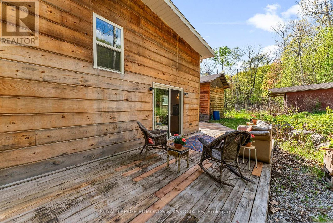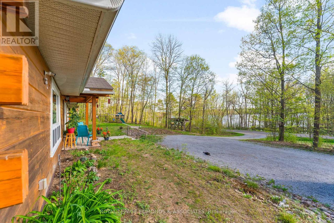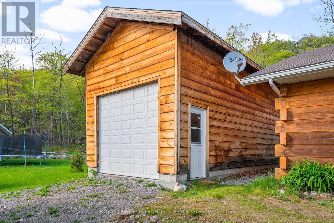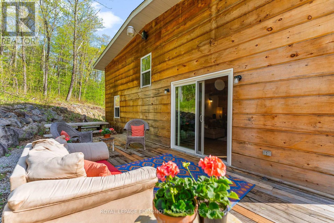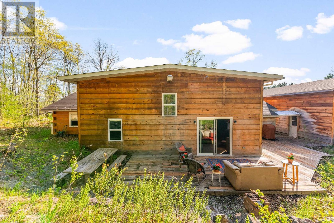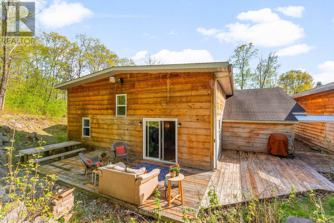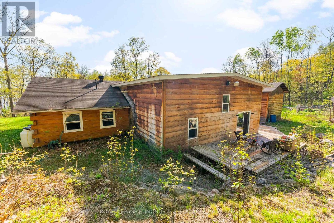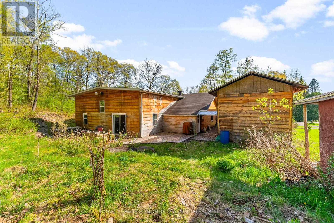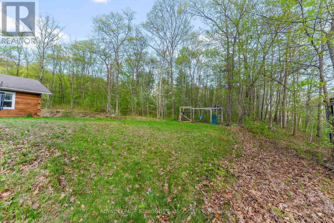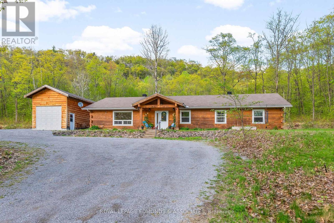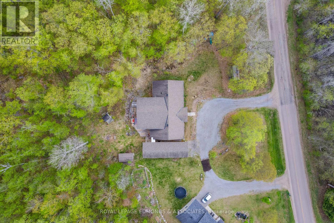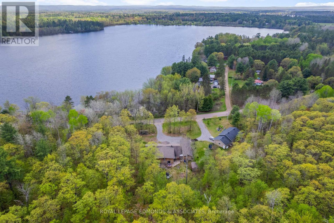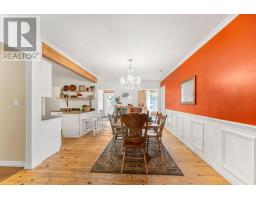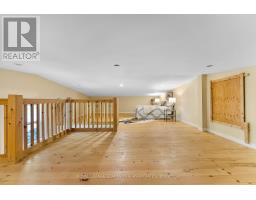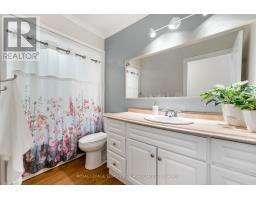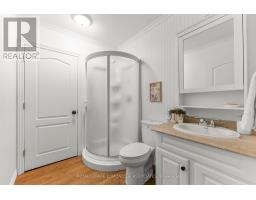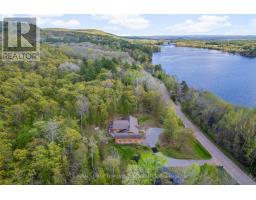6 Bedroom
3 Bathroom
2,500 - 3,000 ft2
Bungalow
Radiant Heat
$629,900
Welcome to this beautiful, spacious log bungalow nestled in Deacon - a peaceful neighbourhood known for its natural beauty and relaxed lifestyle. This unique home offers a rare combination of rustic charm and scenic surroundings, perfect for year-round living. With a boat launch nearby for access to the Bonnechere River, or a 5-minute drive to Foy Beach, you'll enjoy easy access to endless outdoor recreation. The oversized garage offers tons of storage space, a retractable staircase and ramp for ATV storage. A spacious foyer leads into an open concept kitchen and dining area - making the perfect spot to gather or entertain. French doors lead from the dining room to the living room with exposed beam walls and stairs up to a loft area ideal for a children's play area. The open-concept layout is filled with natural light, enhanced by large windows that invite the outdoors in. The 20'x14' family room offers even more living space. The home features six generously sized bedrooms ideal for a large family, hosting guests, or even creating a home office or hobby space. Heating system is in-floor radiant heat providing lots of comfort. With lots of mature trees, this property offers privacy, shade, and a deep connection to nature. The rear deck looks onto a vast hilly wooded area. The property also boasts breathtaking views of the Bonnechere River, providing a serene and relaxing atmosphere. With 6 bedrooms, 3 full baths, solid log construction, and endless potential for personalization, this gem is ready for your vision. Designed with accessibility in mind this home is one level living at its finest. 24 hours irrevocable on all offers. (id:43934)
Property Details
|
MLS® Number
|
X12156976 |
|
Property Type
|
Single Family |
|
Community Name
|
561 - North Algona/Wilberforce Twp |
|
Features
|
Hillside, Carpet Free |
|
Parking Space Total
|
6 |
|
Structure
|
Deck, Shed |
|
View Type
|
River View |
Building
|
Bathroom Total
|
3 |
|
Bedrooms Above Ground
|
6 |
|
Bedrooms Total
|
6 |
|
Appliances
|
Water Purifier, Dishwasher, Stove, Refrigerator |
|
Architectural Style
|
Bungalow |
|
Construction Style Attachment
|
Detached |
|
Exterior Finish
|
Log |
|
Fire Protection
|
Smoke Detectors |
|
Foundation Type
|
Slab |
|
Half Bath Total
|
1 |
|
Heating Type
|
Radiant Heat |
|
Stories Total
|
1 |
|
Size Interior
|
2,500 - 3,000 Ft2 |
|
Type
|
House |
Parking
Land
|
Acreage
|
No |
|
Sewer
|
Septic System |
|
Size Depth
|
243 Ft ,8 In |
|
Size Frontage
|
175 Ft ,2 In |
|
Size Irregular
|
175.2 X 243.7 Ft |
|
Size Total Text
|
175.2 X 243.7 Ft |
Rooms
| Level |
Type |
Length |
Width |
Dimensions |
|
Main Level |
Foyer |
3.1 m |
1.3 m |
3.1 m x 1.3 m |
|
Main Level |
Other |
3 m |
1.2 m |
3 m x 1.2 m |
|
Main Level |
Bathroom |
2.3 m |
1.8 m |
2.3 m x 1.8 m |
|
Main Level |
Primary Bedroom |
3 m |
6.4 m |
3 m x 6.4 m |
|
Main Level |
Bedroom 3 |
3 m |
3 m |
3 m x 3 m |
|
Main Level |
Bedroom 4 |
3 m |
3 m |
3 m x 3 m |
|
Main Level |
Bathroom |
1.5 m |
3 m |
1.5 m x 3 m |
|
Main Level |
Laundry Room |
3 m |
3 m |
3 m x 3 m |
|
Main Level |
Bedroom 5 |
2.8 m |
3 m |
2.8 m x 3 m |
|
Main Level |
Den |
5 m |
3 m |
5 m x 3 m |
|
Main Level |
Family Room |
4.25 m |
6.2 m |
4.25 m x 6.2 m |
|
Main Level |
Living Room |
5.3 m |
4.6 m |
5.3 m x 4.6 m |
|
Main Level |
Kitchen |
3 m |
3.7 m |
3 m x 3.7 m |
|
Main Level |
Dining Room |
6.4 m |
3.2 m |
6.4 m x 3.2 m |
|
Main Level |
Bathroom |
2.9 m |
1.78 m |
2.9 m x 1.78 m |
|
Main Level |
Bedroom |
3.6 m |
3.4 m |
3.6 m x 3.4 m |
|
Main Level |
Utility Room |
1.8 m |
2.6 m |
1.8 m x 2.6 m |
|
Upper Level |
Loft |
9.4 m |
5.3 m |
9.4 m x 5.3 m |
Utilities
|
Cable
|
Available |
|
Electricity
|
Installed |
https://www.realtor.ca/real-estate/28331287/864-tramore-road-north-algona-wilberforce-561-north-algonawilberforce-twp

