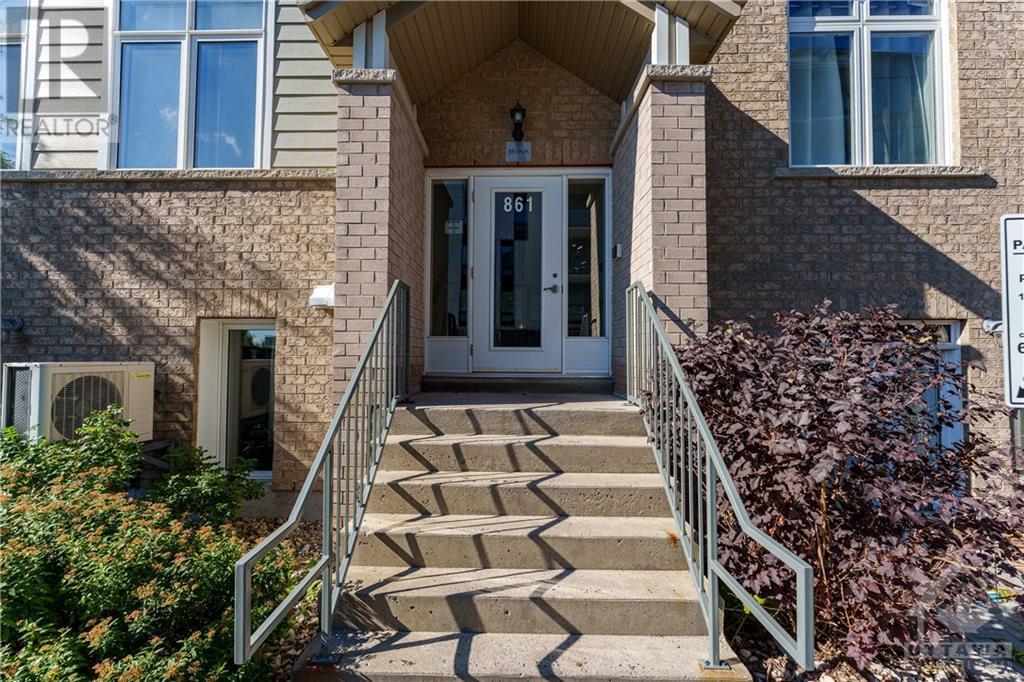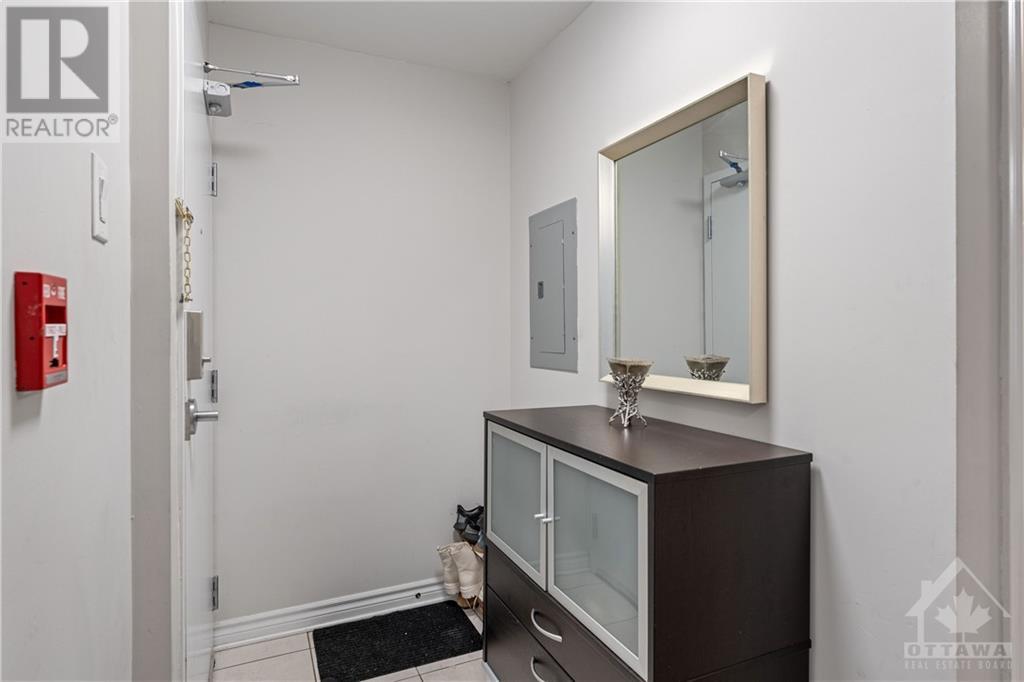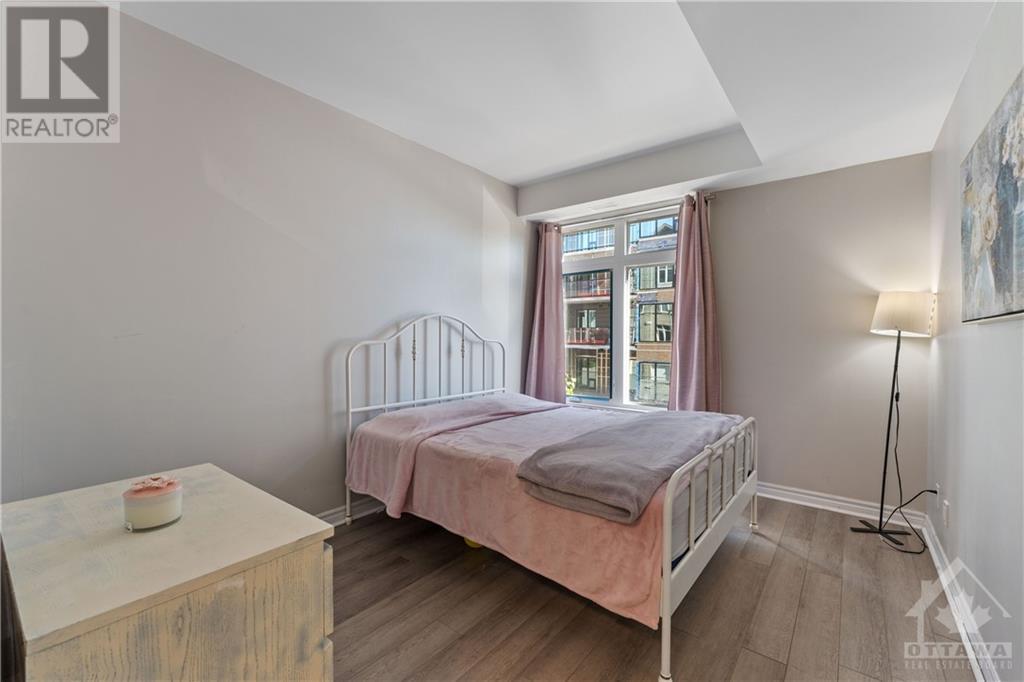861d Blackcomb Private Ottawa, Ontario K1G 4E4
$419,900Maintenance, Landscaping, Water, Other, See Remarks, Condominium Amenities, Reserve Fund Contributions
$436 Monthly
Maintenance, Landscaping, Water, Other, See Remarks, Condominium Amenities, Reserve Fund Contributions
$436 MonthlyPresenting 861 Blackcomb Private Unit D, Centrally located in the heart of Ottawa. Walking distance to shopping, Ottawa Train Yards plaza, General hospital, Museum of Science and Tech, schools, parks, transit and much more. Inside features a carpet-free condominium offering 2 bedrooms, 2 full bathrooms. This bright open concept living space showcases elegant laminate flooring throughout, exuding timeless sophistication. The kitchen has been tastefully upgraded, complemented with ample cabinet and counter top space. Additional features include in-unit laundry, central air conditioning, a dedicated storage unit, and a designated parking space for your convenience. A rare opportunity to experience elevated living – schedule your viewing today. (id:43934)
Property Details
| MLS® Number | 1415463 |
| Property Type | Single Family |
| Neigbourhood | Elmvale Acres |
| AmenitiesNearBy | Public Transit, Recreation Nearby, Shopping |
| CommunityFeatures | Family Oriented, Pets Allowed |
| ParkingSpaceTotal | 1 |
Building
| BathroomTotal | 2 |
| BedroomsAboveGround | 2 |
| BedroomsTotal | 2 |
| Amenities | Laundry - In Suite |
| BasementDevelopment | Not Applicable |
| BasementType | None (not Applicable) |
| ConstructedDate | 2014 |
| CoolingType | Central Air Conditioning |
| ExteriorFinish | Brick, Siding |
| FlooringType | Laminate, Tile |
| FoundationType | Poured Concrete |
| HalfBathTotal | 1 |
| HeatingFuel | Natural Gas |
| HeatingType | Forced Air |
| StoriesTotal | 1 |
| Type | Apartment |
| UtilityWater | Municipal Water |
Parking
| Surfaced |
Land
| Acreage | No |
| LandAmenities | Public Transit, Recreation Nearby, Shopping |
| Sewer | Municipal Sewage System |
| ZoningDescription | Residential |
Rooms
| Level | Type | Length | Width | Dimensions |
|---|---|---|---|---|
| Main Level | Foyer | 4'8" x 6'0" | ||
| Main Level | Living Room | 19'7" x 9'2" | ||
| Main Level | Dining Room | 10'3" x 9'8" | ||
| Main Level | Kitchen | 9'4" x 9'8" | ||
| Main Level | Partial Bathroom | Measurements not available | ||
| Main Level | Bedroom | 12'4" x 9'3" | ||
| Main Level | Primary Bedroom | 11'0" x 9'3" | ||
| Main Level | 3pc Ensuite Bath | Measurements not available |
https://www.realtor.ca/real-estate/27558796/861d-blackcomb-private-ottawa-elmvale-acres
Interested?
Contact us for more information









































