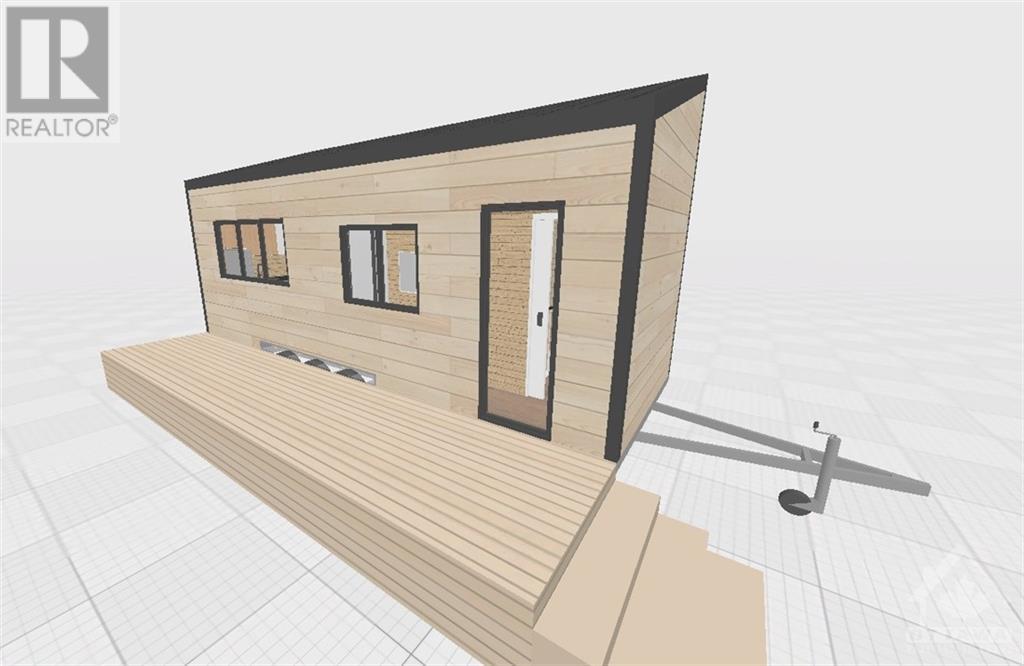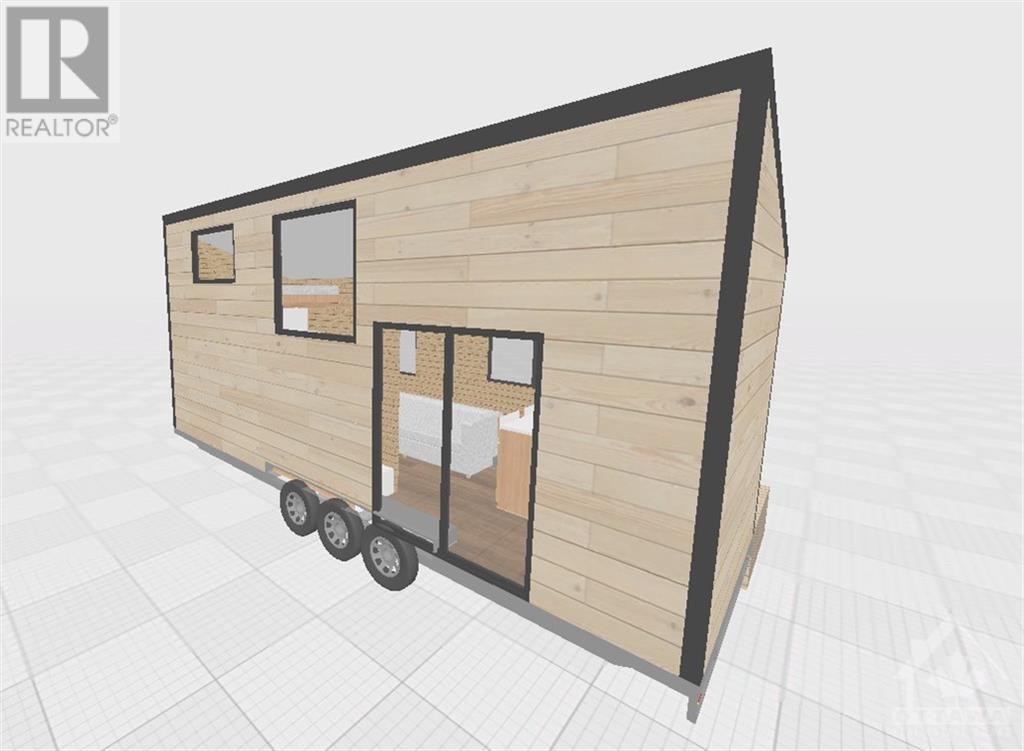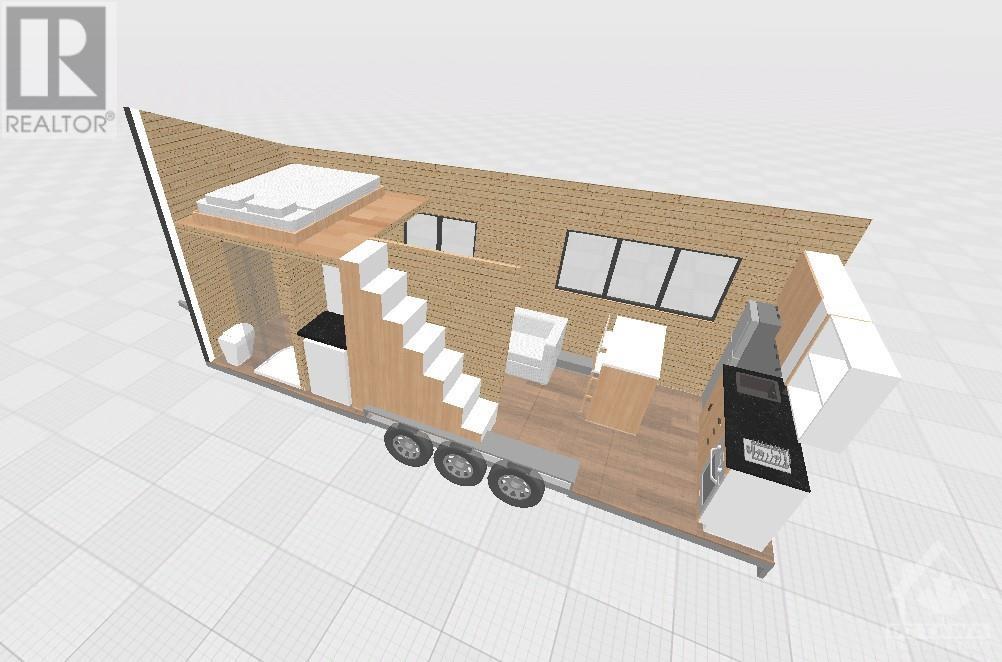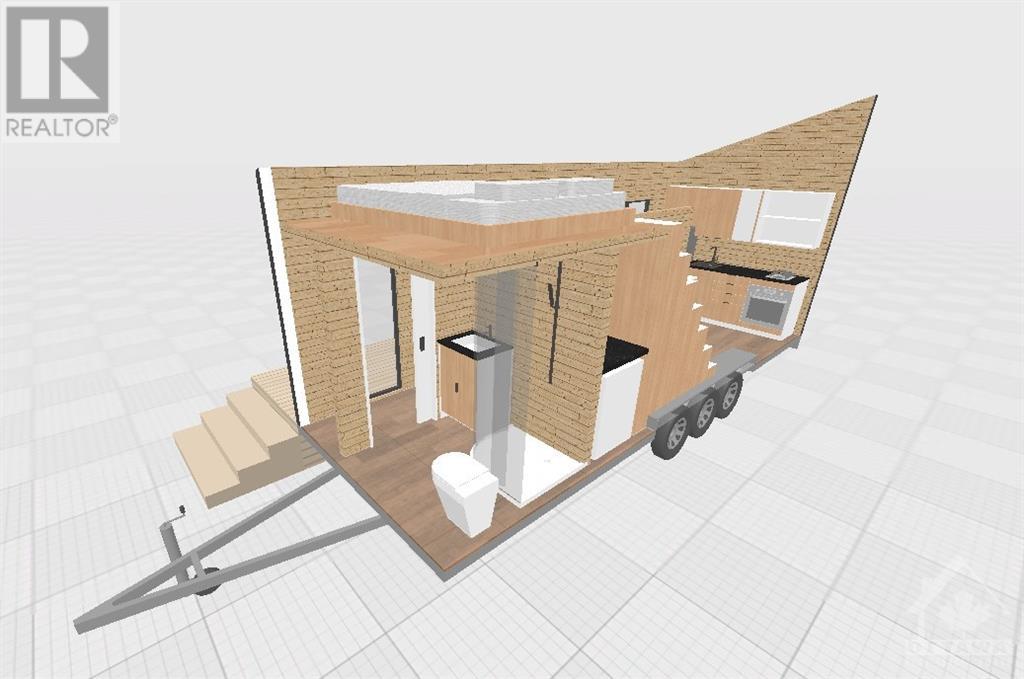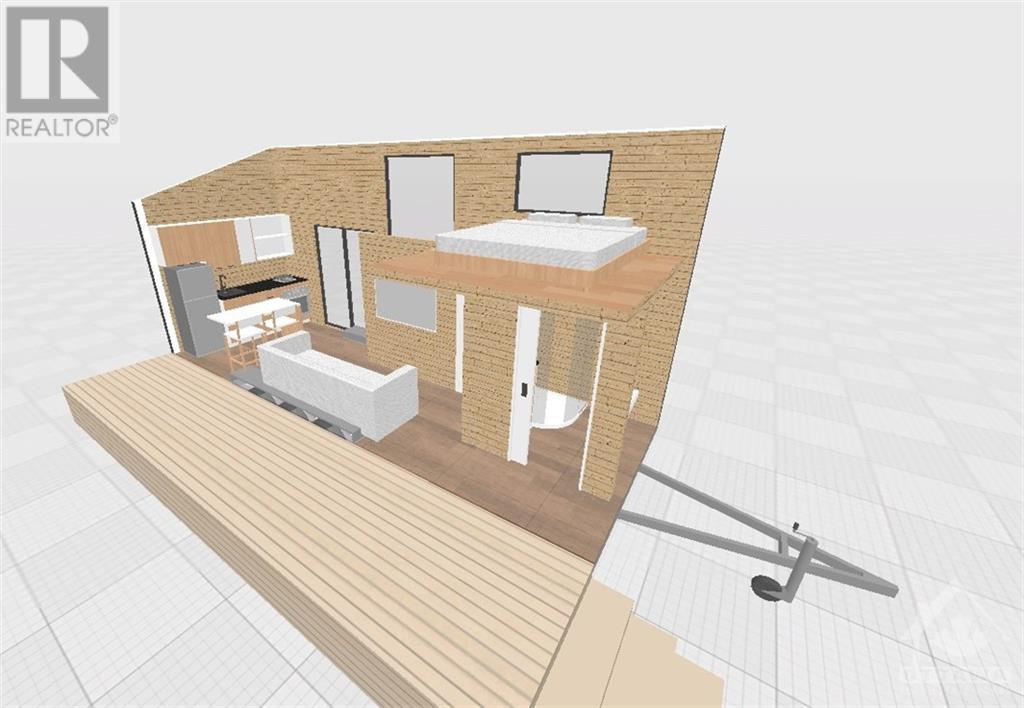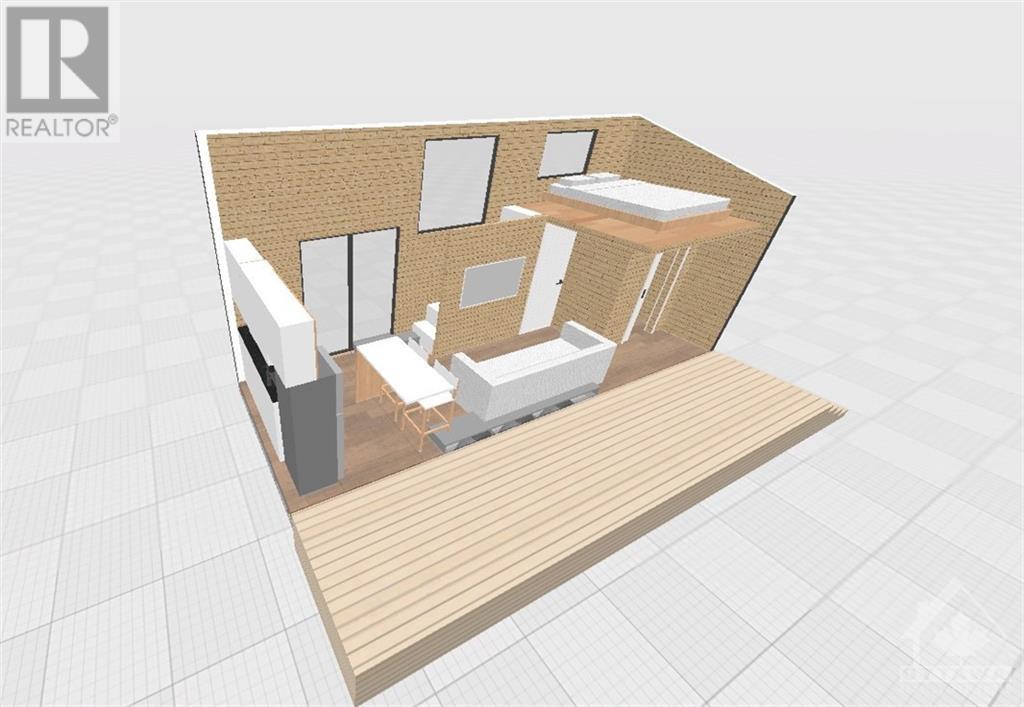861 Du Golf Road Unit#c2 Hammond, Ontario K0A 2A0
$198,000Maintenance, Security, Waste Removal, Water, Other, See Remarks, Parcel of Tied Land
$450 Monthly
Maintenance, Security, Waste Removal, Water, Other, See Remarks, Parcel of Tied Land
$450 MonthlyTiny home enthusiasts rejoice and come join the movement! "The Balsam" is Small Living Companies 24' model, built for Hammond Hill, the regions first all year recreational "Eco Park", featuring lots of amenities for all ages. This recreational property features seasonal camping, yurt village, pioneer cabins and year round tiny homes (cottages). If your ready for a change from RV's and want something built for Canadian weather, Small Living Company has some great options available. Hammond Hill Eco Park features wedding venue, beer garden, live music amphitheater, hiking trails, swimming lakes, brewery, food truck, and and 18 hole golf course to name a few. In the winter, skating trails, and snowmobile trails surround the property. There are several models available ranging in price, size and finishes from tiny home builder Small Living Company. (id:43934)
Property Details
| MLS® Number | 1407998 |
| Property Type | Single Family |
| Neigbourhood | Hammond Hill |
| AmenitiesNearBy | Golf Nearby, Recreation Nearby, Water Nearby |
| Easement | Sub Division Covenants |
| ParkingSpaceTotal | 2 |
Building
| BathroomTotal | 1 |
| Appliances | Refrigerator, Cooktop, Dryer, Stove, Washer |
| BasementDevelopment | Not Applicable |
| BasementType | None (not Applicable) |
| ConstructedDate | 2025 |
| ConstructionMaterial | Wood Frame |
| ConstructionStyleAttachment | Detached |
| CoolingType | Heat Pump |
| ExteriorFinish | Siding, Vinyl |
| FlooringType | Laminate |
| FoundationType | None |
| HeatingFuel | Electric, Solar |
| HeatingType | Heat Pump, Other |
| Type | Mobile Home |
| UtilityWater | Drilled Well |
Parking
| Gravel | |
| Visitor Parking |
Land
| Acreage | No |
| LandAmenities | Golf Nearby, Recreation Nearby, Water Nearby |
| SizeDepth | 50 Ft |
| SizeFrontage | 50 Ft |
| SizeIrregular | 50 Ft X 50 Ft |
| SizeTotalText | 50 Ft X 50 Ft |
| ZoningDescription | Commercial Tourism |
Rooms
| Level | Type | Length | Width | Dimensions |
|---|---|---|---|---|
| Main Level | Kitchen | 7'7" x 9'5" | ||
| Main Level | 3pc Bathroom | 5'2" x 5'4" | ||
| Main Level | Living Room | 5'5" x 8'2" | ||
| Other | Loft | 7'7" x 8'0" |
https://www.realtor.ca/real-estate/27356132/861-du-golf-road-unitc2-hammond-hammond-hill
Interested?
Contact us for more information

