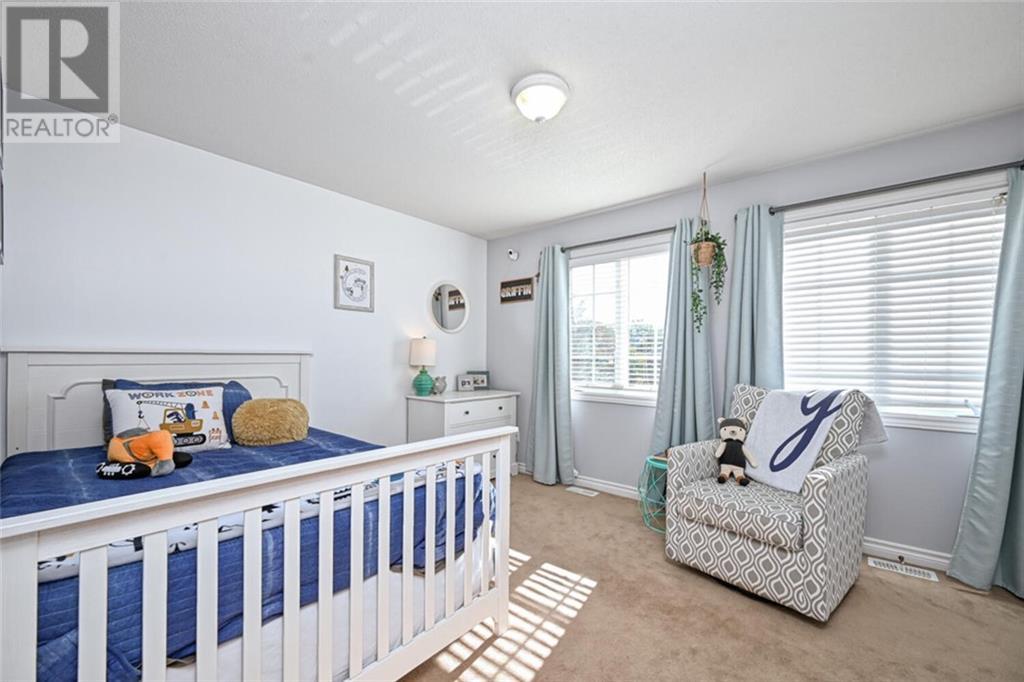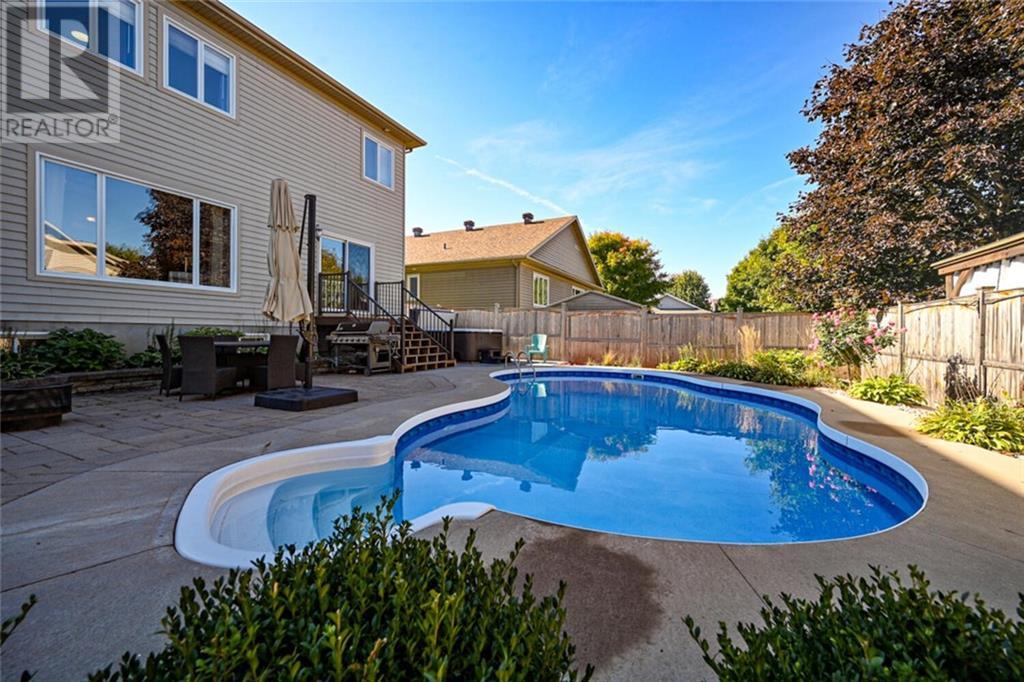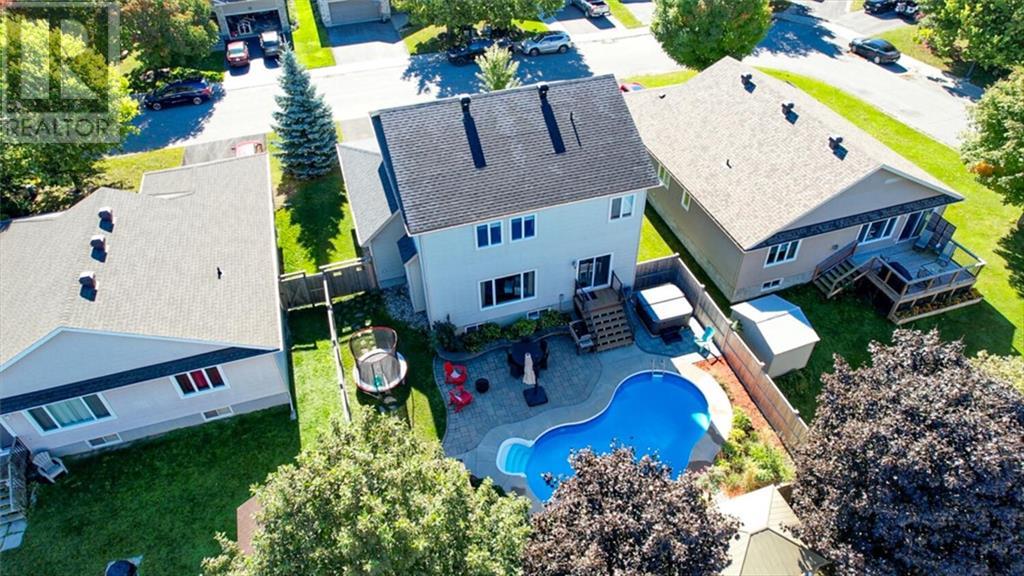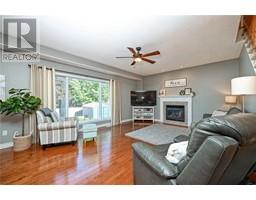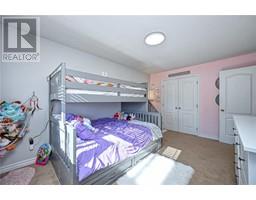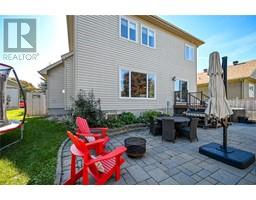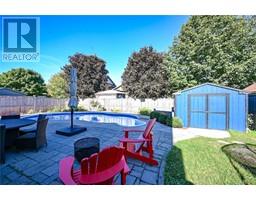86 Sinclair Avenue Carleton Place, Ontario K7C 4V3
$789,900
Welcome to this stunning 4-bedroom home nestled in a prime location near Anthony Curro Park & the scenic Mississippi Riverwalk Trail. Stepping into the spacious foyer off the charming covered verandah, you’ll instantly feel at home. The open-concept main floor features a large centre island in the kitchen, perfect for meal prep & entertaining, overlooking the bright living room with gas fireplace. Also on the main floor, the dining room can also serve as an office space, ideal for today’s flexible lifestyle. Upstairs, the large primary bedroom with 5-piece ensuite & walk in closet will be your retreat & a 2nd full bathroom for the 2 additional second floor bedrooms. The basement also includes the 4th bedroom, a large rec room, with gas fireplace & plenty of storage space, with a rough-in for an additional full bath. The attached double car garage provides convenient access to the laundry room. Step outside to your private backyard oasis, featuring a heated saltwater pool. (id:43934)
Open House
This property has open houses!
2:00 pm
Ends at:4:00 pm
Property Details
| MLS® Number | 1413923 |
| Property Type | Single Family |
| Neigbourhood | Stone Water Bay |
| AmenitiesNearBy | Shopping |
| CommunicationType | Internet Access |
| Easement | Right Of Way |
| Features | Automatic Garage Door Opener |
| ParkingSpaceTotal | 4 |
| PoolType | Inground Pool |
| RoadType | Paved Road |
Building
| BathroomTotal | 3 |
| BedroomsAboveGround | 3 |
| BedroomsBelowGround | 1 |
| BedroomsTotal | 4 |
| Appliances | Refrigerator, Dishwasher, Dryer, Stove, Washer, Alarm System, Blinds |
| BasementDevelopment | Finished |
| BasementType | Full (finished) |
| ConstructedDate | 2005 |
| ConstructionStyleAttachment | Detached |
| CoolingType | Central Air Conditioning |
| ExteriorFinish | Stone, Siding |
| FireplacePresent | Yes |
| FireplaceTotal | 2 |
| Fixture | Drapes/window Coverings |
| FlooringType | Wall-to-wall Carpet, Hardwood, Tile |
| FoundationType | Poured Concrete |
| HalfBathTotal | 1 |
| HeatingFuel | Natural Gas |
| HeatingType | Forced Air |
| StoriesTotal | 2 |
| Type | House |
| UtilityWater | Municipal Water |
Parking
| Attached Garage |
Land
| Acreage | No |
| FenceType | Fenced Yard |
| LandAmenities | Shopping |
| Sewer | Municipal Sewage System |
| SizeDepth | 106 Ft ,7 In |
| SizeFrontage | 56 Ft ,3 In |
| SizeIrregular | 56.27 Ft X 106.6 Ft |
| SizeTotalText | 56.27 Ft X 106.6 Ft |
| ZoningDescription | Residential |
Rooms
| Level | Type | Length | Width | Dimensions |
|---|---|---|---|---|
| Second Level | Primary Bedroom | 13'6" x 21'7" | ||
| Second Level | 5pc Ensuite Bath | 9'5" x 10'6" | ||
| Second Level | Bedroom | 15'3" x 10'6" | ||
| Second Level | 4pc Bathroom | 9'11" x 5'6" | ||
| Second Level | Bedroom | 11'0" x 12'9" | ||
| Lower Level | Family Room | 13'9" x 21'6" | ||
| Lower Level | Bedroom | 13'3" x 9'4" | ||
| Main Level | Foyer | 8'0" x 7'0" | ||
| Main Level | Dining Room | 13'0" x 12'0" | ||
| Main Level | 2pc Bathroom | 5'8" x 4'7" | ||
| Main Level | Laundry Room | 9'2" x 5'5" | ||
| Main Level | Kitchen | 13'7" x 12'5" | ||
| Main Level | Eating Area | 9'5" x 12'8" | ||
| Main Level | Living Room | 14'5" x 20'0" |
https://www.realtor.ca/real-estate/27483148/86-sinclair-avenue-carleton-place-stone-water-bay
Interested?
Contact us for more information



















