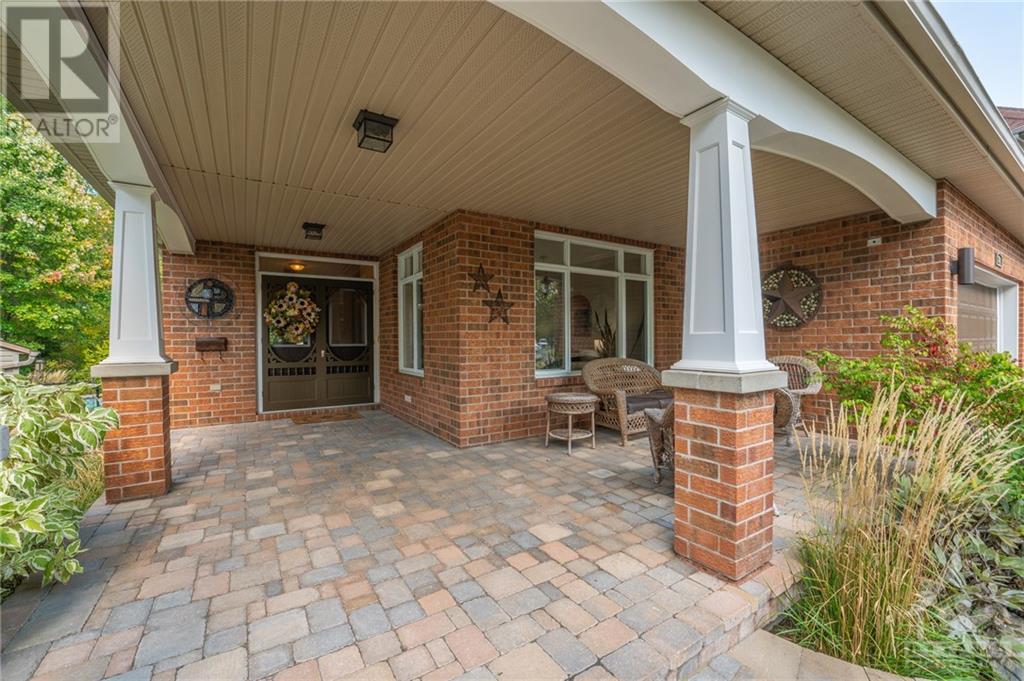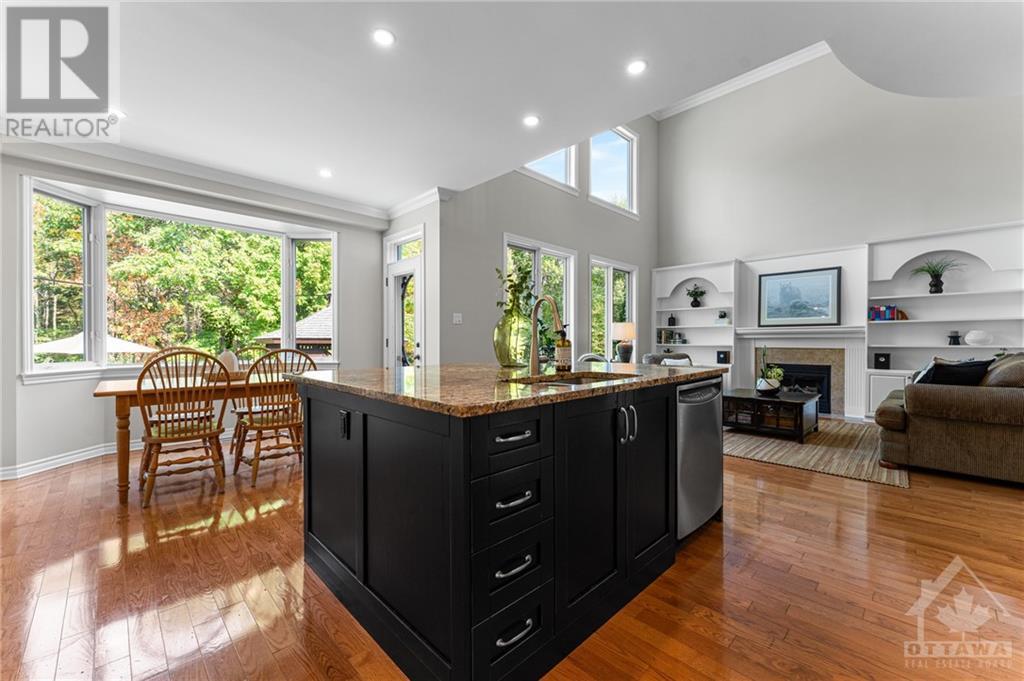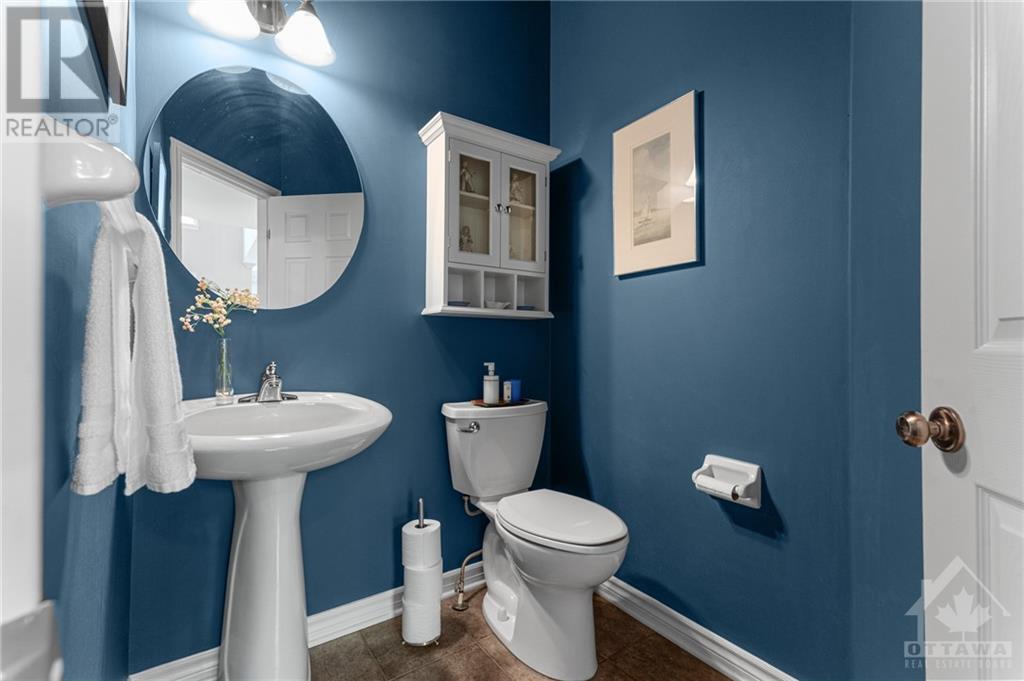86 Osprey Crescent Kanata, Ontario K2M 2Z8
$1,418,800
Welcome to this stunning home perfectly situated on a quiet crescent with an expansive pie-shaped backyard that backs onto the NCC Greenspace. The highlight of the outdoor oasis is a luxurious inground pool, surrounded by lush landscaping + ample space for lounging & dining. Inside, this meticulously well maintained home boasts a spacious, light-filled layout with 2 storey ceilings & modern finishes throughout. The main floor offers a seamless flow between living, dining, and family spaces, making it perfect for hosting gatherings. A beautifully renovated gourmet kitchen is a chef’s dream. The generously sized beds provide comfort & style, while the spacious primary bedroom offers a spa-like ensuite. Reclaimed hardwood flows through the lower level creating a warm and inviting place to relax. A stone surround gas fireplace is the focal point adding a touch of warmth and coziness. A convenient 2 piece bathroom is also located on the lower level. (id:43934)
Property Details
| MLS® Number | 1413965 |
| Property Type | Single Family |
| Neigbourhood | Bridlewood |
| AmenitiesNearBy | Public Transit, Recreation Nearby, Shopping |
| Features | Automatic Garage Door Opener |
| ParkingSpaceTotal | 6 |
| PoolType | Inground Pool |
| StorageType | Storage Shed |
| Structure | Patio(s) |
Building
| BathroomTotal | 4 |
| BedroomsAboveGround | 4 |
| BedroomsTotal | 4 |
| Appliances | Refrigerator, Dishwasher, Dryer, Hood Fan, Microwave, Washer, Hot Tub, Blinds |
| BasementDevelopment | Finished |
| BasementType | Full (finished) |
| ConstructedDate | 2004 |
| ConstructionStyleAttachment | Detached |
| CoolingType | Central Air Conditioning |
| ExteriorFinish | Brick, Siding |
| FireplacePresent | Yes |
| FireplaceTotal | 2 |
| Fixture | Drapes/window Coverings |
| FlooringType | Hardwood, Tile |
| FoundationType | Poured Concrete |
| HalfBathTotal | 2 |
| HeatingFuel | Natural Gas |
| HeatingType | Forced Air |
| StoriesTotal | 2 |
| Type | House |
| UtilityWater | Municipal Water |
Parking
| Attached Garage |
Land
| Acreage | No |
| FenceType | Fenced Yard |
| LandAmenities | Public Transit, Recreation Nearby, Shopping |
| Sewer | Municipal Sewage System |
| SizeDepth | 142 Ft ,9 In |
| SizeFrontage | 33 Ft ,9 In |
| SizeIrregular | 33.76 Ft X 142.78 Ft (irregular Lot) |
| SizeTotalText | 33.76 Ft X 142.78 Ft (irregular Lot) |
| ZoningDescription | Residential |
Rooms
| Level | Type | Length | Width | Dimensions |
|---|---|---|---|---|
| Second Level | Primary Bedroom | 20'0" x 12'1" | ||
| Second Level | 4pc Ensuite Bath | Measurements not available | ||
| Second Level | Bedroom | 12'5" x 10'2" | ||
| Second Level | Bedroom | 12'5" x 12'0" | ||
| Second Level | Bedroom | 12'5" x 12'0" | ||
| Second Level | 4pc Bathroom | Measurements not available | ||
| Second Level | Laundry Room | Measurements not available | ||
| Lower Level | Recreation Room | 30'0" x 14'0" | ||
| Lower Level | 2pc Bathroom | Measurements not available | ||
| Lower Level | Storage | Measurements not available | ||
| Main Level | Living Room | 15'1" x 12'2" | ||
| Main Level | Dining Room | 17'0" x 11'0" | ||
| Main Level | Kitchen | 12'1" x 11'0" | ||
| Main Level | Eating Area | 12'1" x 9'0" | ||
| Main Level | Family Room | 16'6" x 15'1" | ||
| Main Level | Den | 12'0" x 11'9" | ||
| Main Level | 2pc Bathroom | Measurements not available | ||
| Main Level | Mud Room | Measurements not available |
https://www.realtor.ca/real-estate/27507112/86-osprey-crescent-kanata-bridlewood
Interested?
Contact us for more information





























































