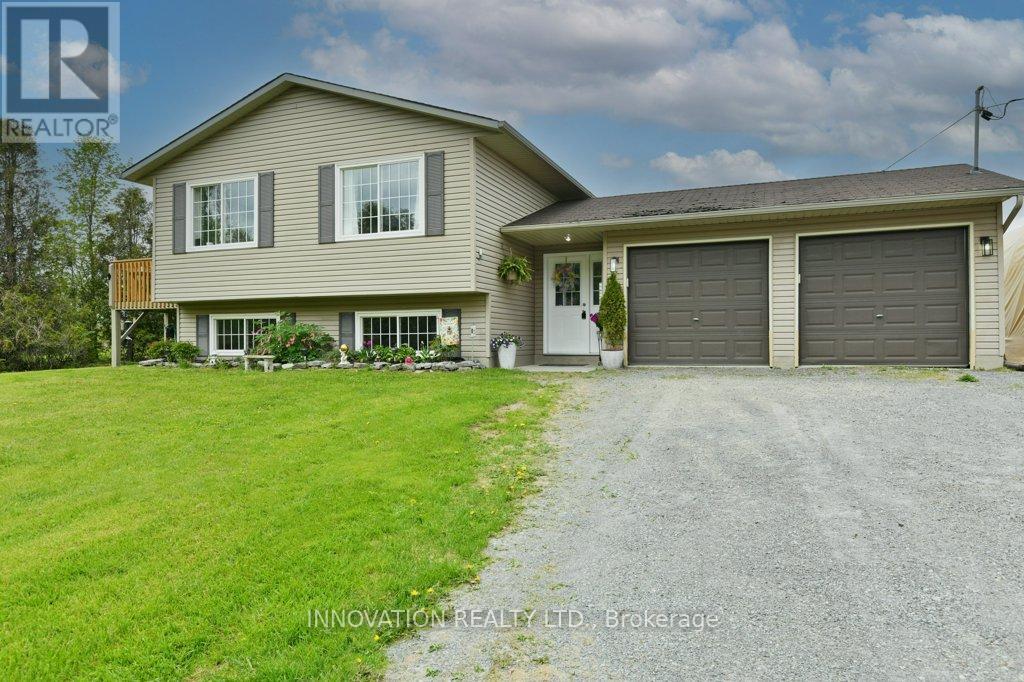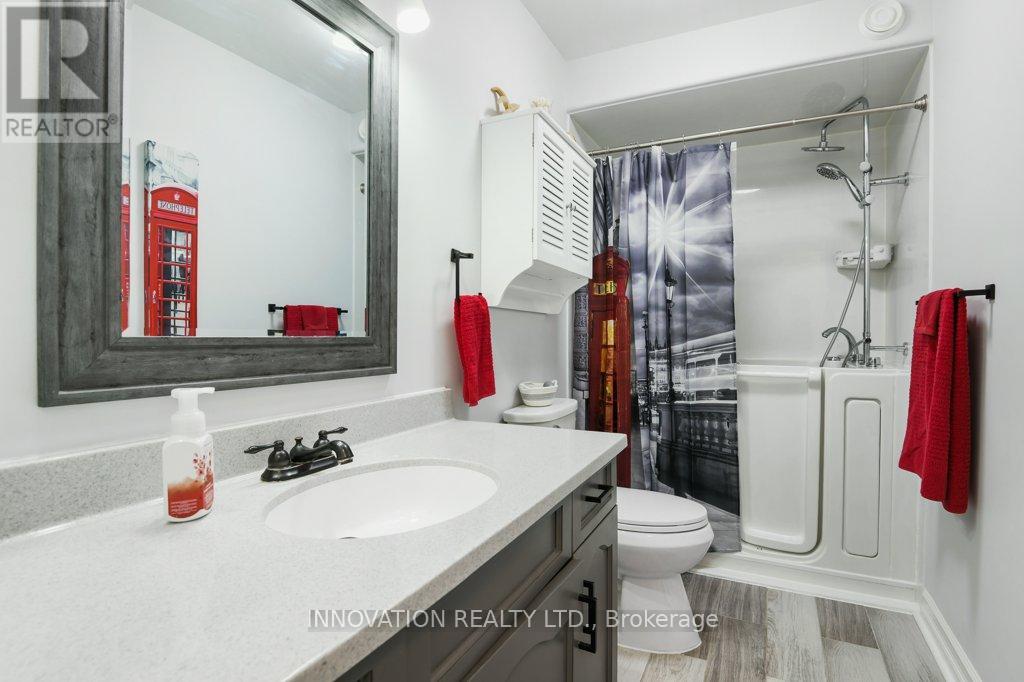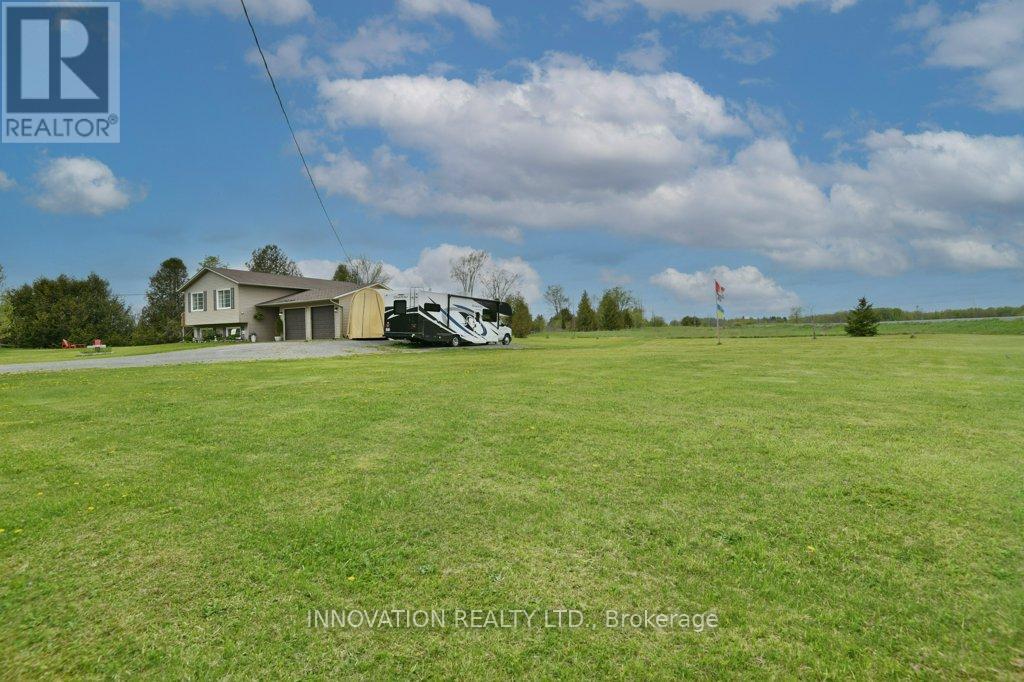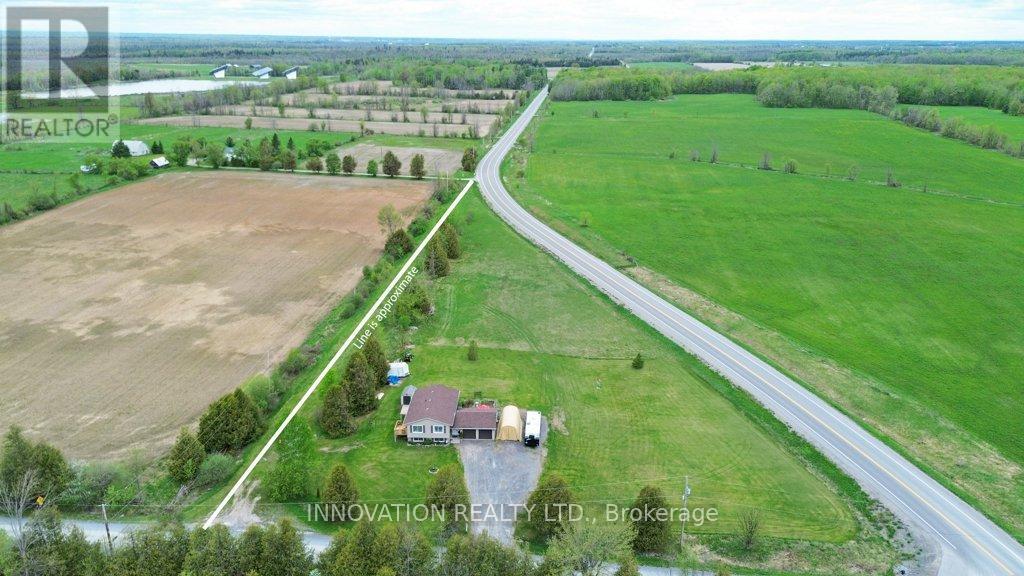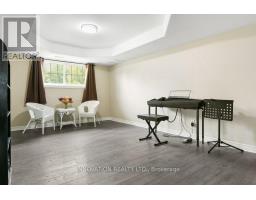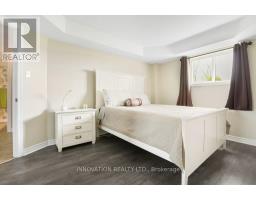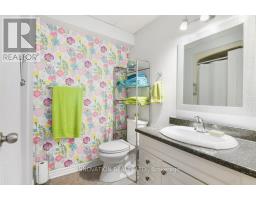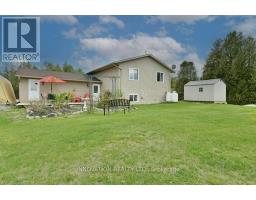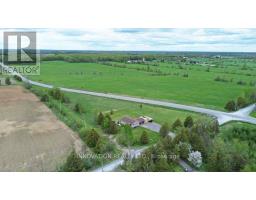4 Bedroom
2 Bathroom
700 - 1,100 ft2
Central Air Conditioning
Forced Air
$650,000
Charming 2+2 Bedroom Hi-Ranch in the peaceful Beckwith Countryside near the Town of Ashton. Welcome to this beautifully maintained & updated 2+2-bedroom hi-ranch located on a spacious 2.5-acre lot, this home offers the perfect blend of comfort, space, and convenience just minutes from Ashton, Carleton Place, Kanata, and an easy commute to Ottawa. The main level features a bright and airy layout with a large foyer, a spacious living room, an eat-in kitchen, two generously sized bedrooms, and a full bathroom. Laminate flooring runs throughout for a clean, modern look. The fully finished lower level expands your living space with two additional bedrooms, a second full bathroom, and a cozy family room ideal for growing families or guests. Enjoy the outdoors with two large decks perfect for entertaining, relaxing, or taking in the peaceful surroundings. Numerous updates include a new furnace (2019), flooring (2024/25), granite counters in kitchen (2023), central air (2022), ensuring this home is move-in ready. Don't miss your chance to own this lovely home in a peaceful rural setting with city conveniences nearby! (id:43934)
Property Details
|
MLS® Number
|
X12154921 |
|
Property Type
|
Single Family |
|
Community Name
|
910 - Beckwith Twp |
|
Parking Space Total
|
10 |
Building
|
Bathroom Total
|
2 |
|
Bedrooms Above Ground
|
2 |
|
Bedrooms Below Ground
|
2 |
|
Bedrooms Total
|
4 |
|
Appliances
|
Water Softener, Dishwasher, Dryer, Garage Door Opener, Hood Fan, Microwave, Storage Shed, Stove, Washer, Refrigerator |
|
Basement Development
|
Finished |
|
Basement Type
|
N/a (finished) |
|
Construction Style Attachment
|
Detached |
|
Cooling Type
|
Central Air Conditioning |
|
Exterior Finish
|
Vinyl Siding |
|
Foundation Type
|
Wood |
|
Heating Fuel
|
Propane |
|
Heating Type
|
Forced Air |
|
Size Interior
|
700 - 1,100 Ft2 |
|
Type
|
House |
Parking
Land
|
Acreage
|
No |
|
Sewer
|
Septic System |
|
Size Depth
|
639 Ft ,6 In |
|
Size Frontage
|
279 Ft ,9 In |
|
Size Irregular
|
279.8 X 639.5 Ft |
|
Size Total Text
|
279.8 X 639.5 Ft |
|
Zoning Description
|
Residential |
Rooms
| Level |
Type |
Length |
Width |
Dimensions |
|
Lower Level |
Family Room |
5.65 m |
3.47 m |
5.65 m x 3.47 m |
|
Lower Level |
Bedroom 3 |
4.47 m |
3.12 m |
4.47 m x 3.12 m |
|
Lower Level |
Bedroom 4 |
4.57 m |
3.27 m |
4.57 m x 3.27 m |
|
Main Level |
Foyer |
4.87 m |
1.82 m |
4.87 m x 1.82 m |
|
Main Level |
Living Room |
6.17 m |
3.65 m |
6.17 m x 3.65 m |
|
Main Level |
Dining Room |
3.2 m |
3.12 m |
3.2 m x 3.12 m |
|
Main Level |
Kitchen |
3.2 m |
3.12 m |
3.2 m x 3.12 m |
|
Main Level |
Primary Bedroom |
4.87 m |
3.7 m |
4.87 m x 3.7 m |
|
Main Level |
Bedroom 2 |
3.5 m |
3.2 m |
3.5 m x 3.2 m |
https://www.realtor.ca/real-estate/28326840/852-ferguson-road-beckwith-910-beckwith-twp



