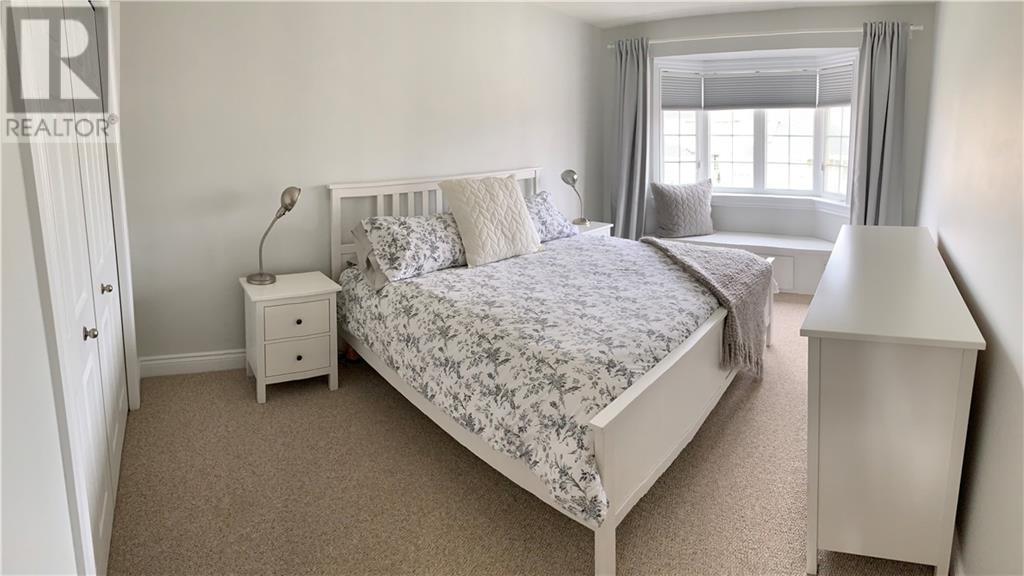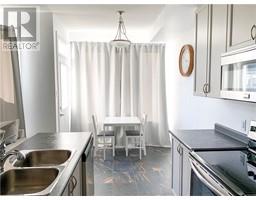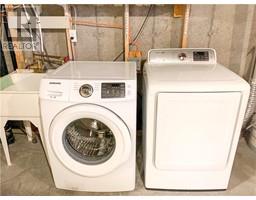85 Desmond Trudeau Drive Arnprior, Ontario K7S 0G7
$449,900
Great opportunity for those downsizing, those starting out or perhaps even the savvy investor this 3 bedroom 2 bath home has so much to offer. Affordable maintenance free living in a family friendly neighbourhood. Open concept main floor, perfect for entertaining. Large windows allow an abundance of natural light. Kitchen with plenty of cupboard and counter space. Patio doors to rear yard. Handy 2 piece bath. Upper level offers 3 good sized bedrooms, primary is very spacious offering a peaceful place to relax and unwind. The basement is unfinished offering extra room for expansion if the need is there. Gas heat and Central air provide year round comfort. 6 appliances are included In the lovely town of Arnprior you are close to all amenities, from schools and parks to shopping and dining and only 30 minutes to West Ottawa 85 Desmond Trudeau has so much to offer! (id:43934)
Property Details
| MLS® Number | 1413697 |
| Property Type | Single Family |
| Neigbourhood | Village Creek |
| AmenitiesNearBy | Golf Nearby, Shopping |
| CommunicationType | Internet Access |
| CommunityFeatures | Family Oriented |
| Easement | Right Of Way |
| Features | Flat Site |
| ParkingSpaceTotal | 2 |
| RoadType | Paved Road |
Building
| BathroomTotal | 2 |
| BedroomsAboveGround | 3 |
| BedroomsTotal | 3 |
| Appliances | Refrigerator, Dishwasher, Dryer, Microwave, Stove, Washer, Blinds |
| BasementDevelopment | Unfinished |
| BasementType | Full (unfinished) |
| ConstructedDate | 2013 |
| CoolingType | Central Air Conditioning |
| ExteriorFinish | Brick, Siding |
| Fixture | Drapes/window Coverings |
| FlooringType | Mixed Flooring |
| FoundationType | Poured Concrete |
| HalfBathTotal | 1 |
| HeatingFuel | Natural Gas |
| HeatingType | Forced Air |
| StoriesTotal | 2 |
| Type | Row / Townhouse |
| UtilityWater | Municipal Water |
Parking
| Attached Garage | |
| Surfaced |
Land
| AccessType | Highway Access |
| Acreage | No |
| LandAmenities | Golf Nearby, Shopping |
| Sewer | Municipal Sewage System |
| SizeDepth | 111 Ft ,5 In |
| SizeFrontage | 18 Ft |
| SizeIrregular | 17.99 Ft X 111.41 Ft |
| SizeTotalText | 17.99 Ft X 111.41 Ft |
| ZoningDescription | Residential |
Rooms
| Level | Type | Length | Width | Dimensions |
|---|---|---|---|---|
| Second Level | Primary Bedroom | 14'2" x 10'5" | ||
| Second Level | Bedroom | 12'3" x 8'5" | ||
| Second Level | Bedroom | 12'6" x 8'4" | ||
| Second Level | Full Bathroom | 10'5" x 9'6" | ||
| Main Level | Living Room | 14'7" x 11'4" | ||
| Main Level | Kitchen | 17'8" x 8'3" | ||
| Main Level | Eating Area | 11'4" x 10'2" | ||
| Main Level | 2pc Bathroom | 5'4" x 4'8" | ||
| Main Level | Foyer | 8'1" x 5'10" |
Utilities
| Fully serviced | Available |
https://www.realtor.ca/real-estate/27464299/85-desmond-trudeau-drive-arnprior-village-creek
Interested?
Contact us for more information

























