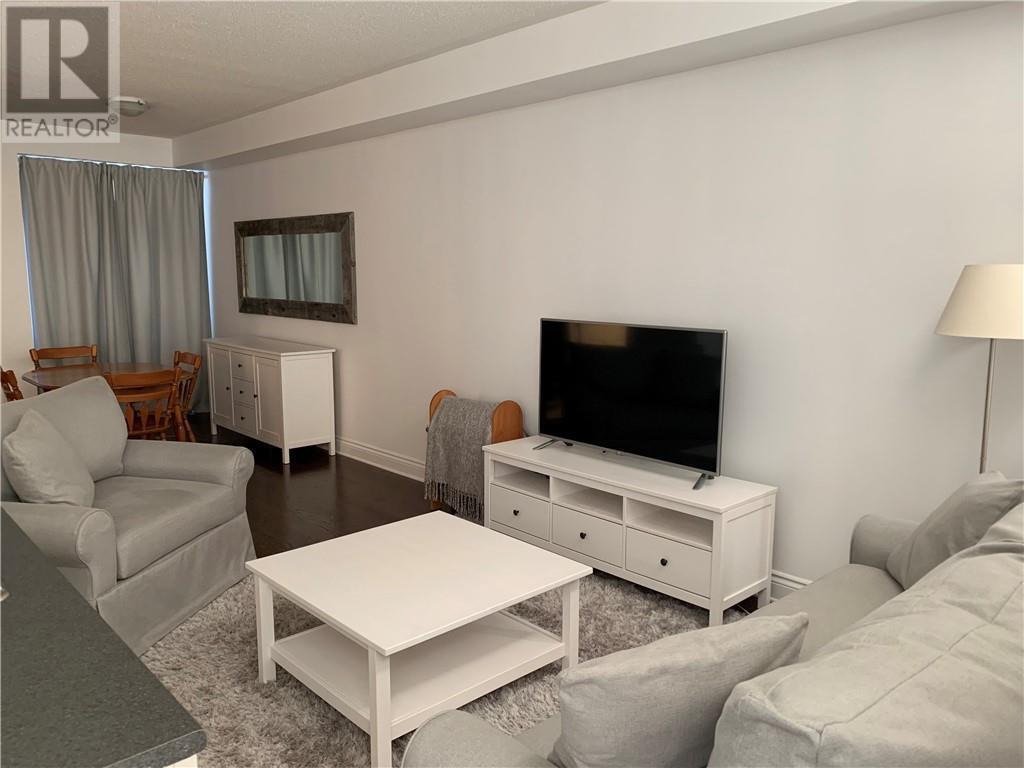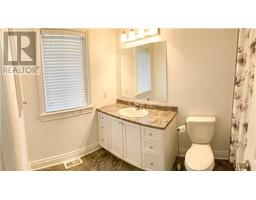85 Desmond Trudeau Drive Arnprior, Ontario K7S 0G7
$474,900
Welcome to 85 Desmond Trudeau. Set in the Village Creek Neighbourhood this townhome offers comfortable affordable living for those starting out, winding down or for those in between. In a great state of repair , in move in condition 85 Desmond Trudeau has so much to offer. 0pen concept main floor living. Hardwood floors. Handy 2 pc main floor bath. Access to single garage. Upper level offers spacious primary bedroom, 2 additional bedrooms with and a generous sized ful bath full bath. Full unfinished basement ready for future expansion. Comforts of Gas heat and Central air. Close to all amenities and an easy commute to west Ottawa. Family friendly neighborhood in the growing town of Arnprior. (id:43934)
Property Details
| MLS® Number | 1395616 |
| Property Type | Single Family |
| Neigbourhood | Village Creek |
| Amenities Near By | Golf Nearby, Shopping |
| Communication Type | Internet Access |
| Community Features | Family Oriented |
| Easement | Right Of Way |
| Features | Flat Site |
| Parking Space Total | 2 |
| Road Type | Paved Road |
Building
| Bathroom Total | 2 |
| Bedrooms Above Ground | 3 |
| Bedrooms Total | 3 |
| Appliances | Refrigerator, Dishwasher, Dryer, Microwave, Stove, Washer, Blinds |
| Basement Development | Unfinished |
| Basement Type | Full (unfinished) |
| Constructed Date | 2013 |
| Cooling Type | Central Air Conditioning |
| Exterior Finish | Brick, Siding |
| Fixture | Drapes/window Coverings |
| Flooring Type | Mixed Flooring |
| Foundation Type | Poured Concrete |
| Half Bath Total | 1 |
| Heating Fuel | Natural Gas |
| Heating Type | Forced Air |
| Stories Total | 2 |
| Type | Row / Townhouse |
| Utility Water | Municipal Water |
Parking
| Attached Garage | |
| Surfaced |
Land
| Access Type | Highway Access |
| Acreage | No |
| Land Amenities | Golf Nearby, Shopping |
| Sewer | Municipal Sewage System |
| Size Depth | 111 Ft ,5 In |
| Size Frontage | 18 Ft |
| Size Irregular | 17.99 Ft X 111.41 Ft |
| Size Total Text | 17.99 Ft X 111.41 Ft |
| Zoning Description | Residential |
Rooms
| Level | Type | Length | Width | Dimensions |
|---|---|---|---|---|
| Second Level | Primary Bedroom | 14'2" x 10'5" | ||
| Second Level | Bedroom | 12'3" x 8'5" | ||
| Second Level | Bedroom | 12'6" x 8'4" | ||
| Second Level | Full Bathroom | 10'5" x 9'6" | ||
| Main Level | Living Room | 14'7" x 11'4" | ||
| Main Level | Kitchen | 17'8" x 8'3" | ||
| Main Level | Eating Area | 11'4" x 10'2" | ||
| Main Level | 2pc Bathroom | 5'4" x 4'8" | ||
| Main Level | Foyer | 8'1" x 5'10" |
Utilities
| Fully serviced | Available |
https://www.realtor.ca/real-estate/26989828/85-desmond-trudeau-drive-arnprior-village-creek
Interested?
Contact us for more information

























