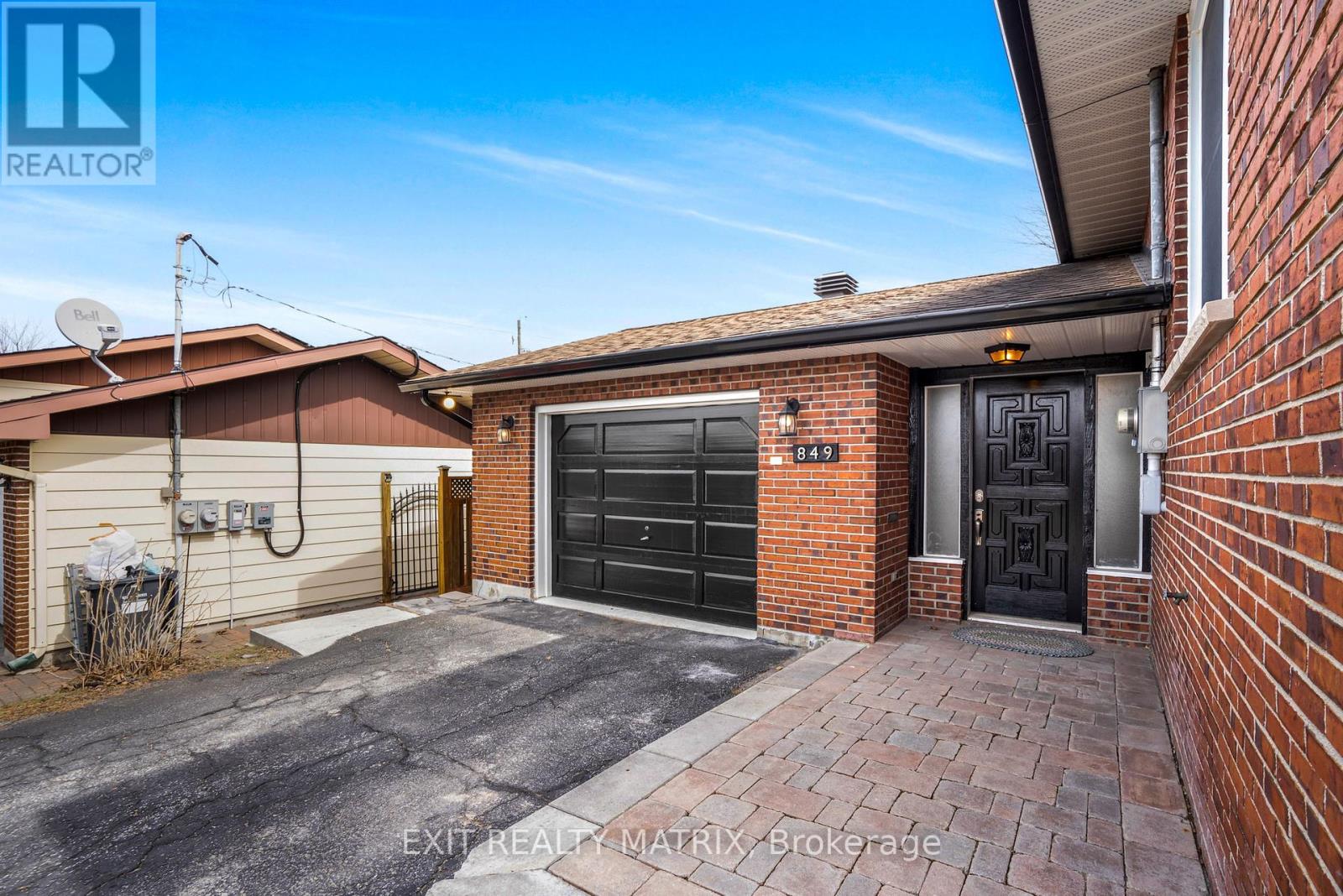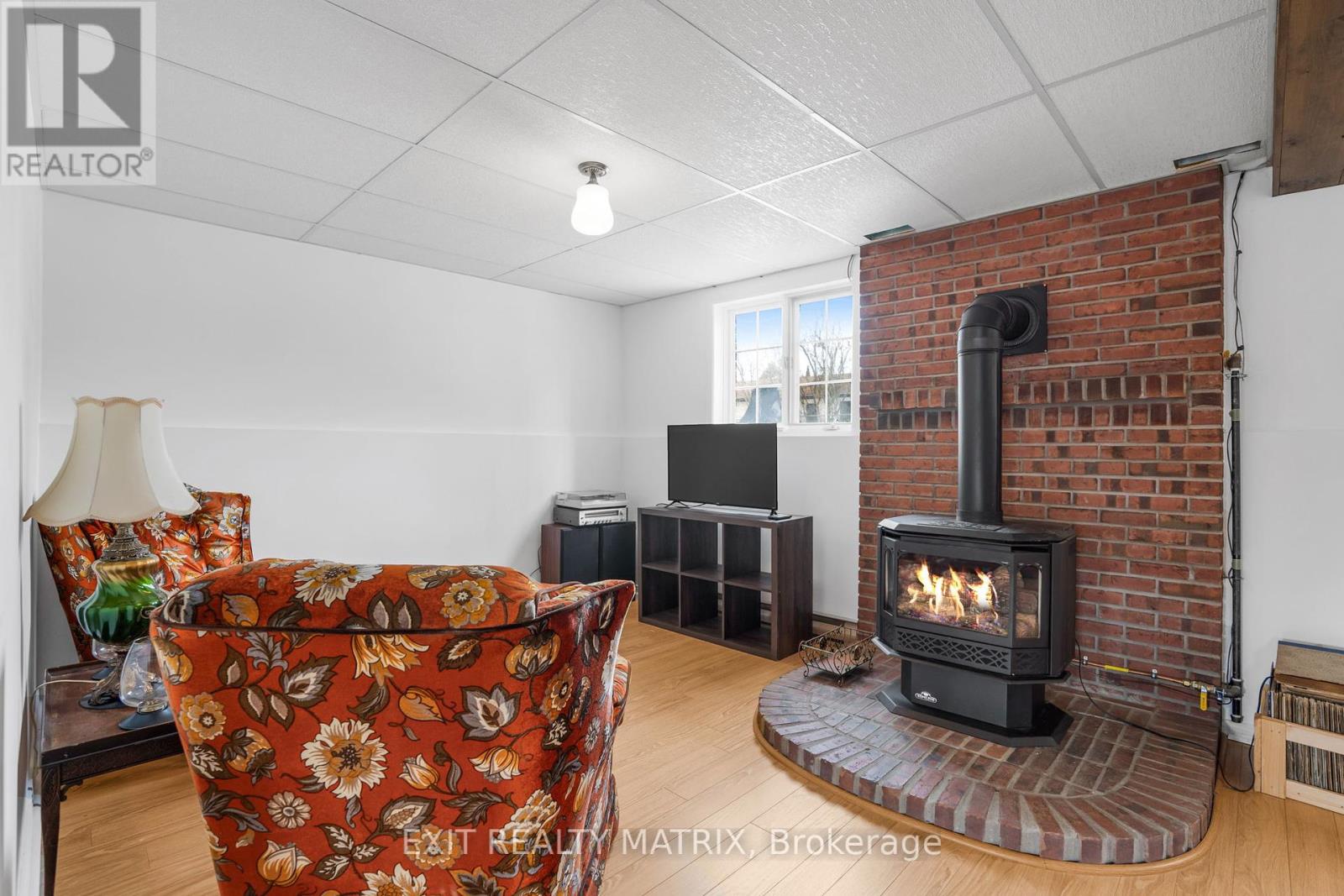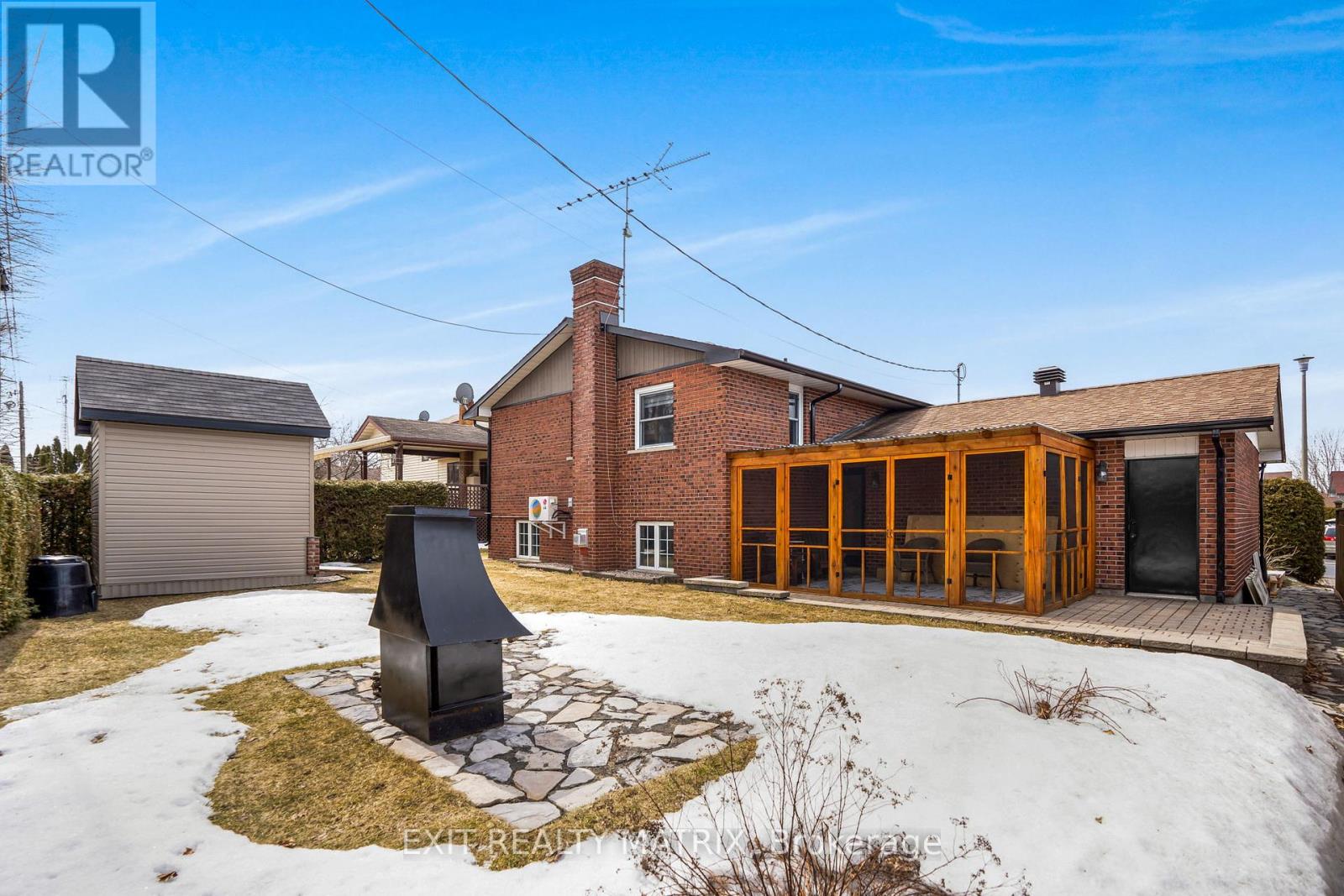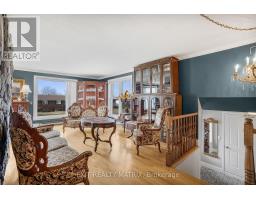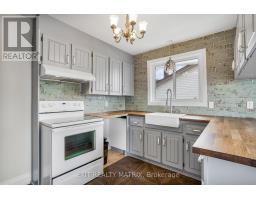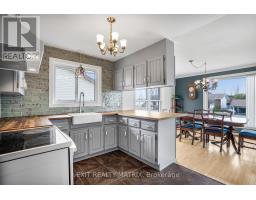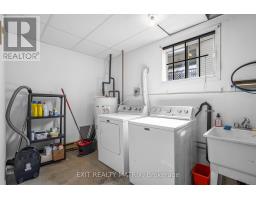3 Bedroom
2 Bathroom
1,100 - 1,500 ft2
Fireplace
Wall Unit
Baseboard Heaters
$474,900
Welcome home! This split level home will suit a growing family's needs. Updated inside and out! An attached garage with inside entry . The upper level with hardwood flooring offers a formal living room with stone wall accent that flows well into the dining area. A practical kitchen design with ample cabinets, counter space and peninsula with lunch counter. Three generous size bedrooms and a full bath complete the main level. A finished basement offers plenty of space for family gatherings, a home office area, laundry room and a second bathroom. Step outside and enjoy a screened in gazebo, interlock patio, firepit and fenced/hedged backyard. Absolutely worth a visit today! (id:43934)
Property Details
|
MLS® Number
|
X12061992 |
|
Property Type
|
Single Family |
|
Community Name
|
612 - Hawkesbury |
|
Features
|
Carpet Free |
|
Parking Space Total
|
3 |
Building
|
Bathroom Total
|
2 |
|
Bedrooms Above Ground
|
3 |
|
Bedrooms Total
|
3 |
|
Amenities
|
Fireplace(s) |
|
Appliances
|
Water Heater, Blinds, Dryer, Garage Door Opener, Hood Fan, Storage Shed, Stove, Washer, Refrigerator |
|
Basement Development
|
Finished |
|
Basement Type
|
N/a (finished) |
|
Construction Style Attachment
|
Detached |
|
Construction Style Split Level
|
Sidesplit |
|
Cooling Type
|
Wall Unit |
|
Exterior Finish
|
Brick, Vinyl Siding |
|
Fireplace Present
|
Yes |
|
Fireplace Total
|
1 |
|
Flooring Type
|
Hardwood |
|
Foundation Type
|
Concrete |
|
Heating Fuel
|
Electric |
|
Heating Type
|
Baseboard Heaters |
|
Size Interior
|
1,100 - 1,500 Ft2 |
|
Type
|
House |
|
Utility Water
|
Municipal Water |
Parking
Land
|
Acreage
|
No |
|
Sewer
|
Sanitary Sewer |
|
Size Depth
|
100 Ft |
|
Size Frontage
|
63 Ft |
|
Size Irregular
|
63 X 100 Ft |
|
Size Total Text
|
63 X 100 Ft |
Rooms
| Level |
Type |
Length |
Width |
Dimensions |
|
Lower Level |
Bathroom |
2.24 m |
2.03 m |
2.24 m x 2.03 m |
|
Lower Level |
Family Room |
7.45 m |
3.69 m |
7.45 m x 3.69 m |
|
Lower Level |
Office |
7.41 m |
4.24 m |
7.41 m x 4.24 m |
|
Lower Level |
Laundry Room |
3.86 m |
2.14 m |
3.86 m x 2.14 m |
|
Main Level |
Living Room |
5.25 m |
3.55 m |
5.25 m x 3.55 m |
|
Main Level |
Dining Room |
3.84 m |
2.49 m |
3.84 m x 2.49 m |
|
Main Level |
Kitchen |
3.42 m |
3.27 m |
3.42 m x 3.27 m |
|
Main Level |
Primary Bedroom |
3.34 m |
2.99 m |
3.34 m x 2.99 m |
|
Main Level |
Bedroom 2 |
3.69 m |
4.35 m |
3.69 m x 4.35 m |
|
Main Level |
Bedroom 3 |
3.02 m |
3.32 m |
3.02 m x 3.32 m |
|
Main Level |
Bathroom |
2.99 m |
1.49 m |
2.99 m x 1.49 m |
https://www.realtor.ca/real-estate/28120554/849-edmond-street-hawkesbury-612-hawkesbury




