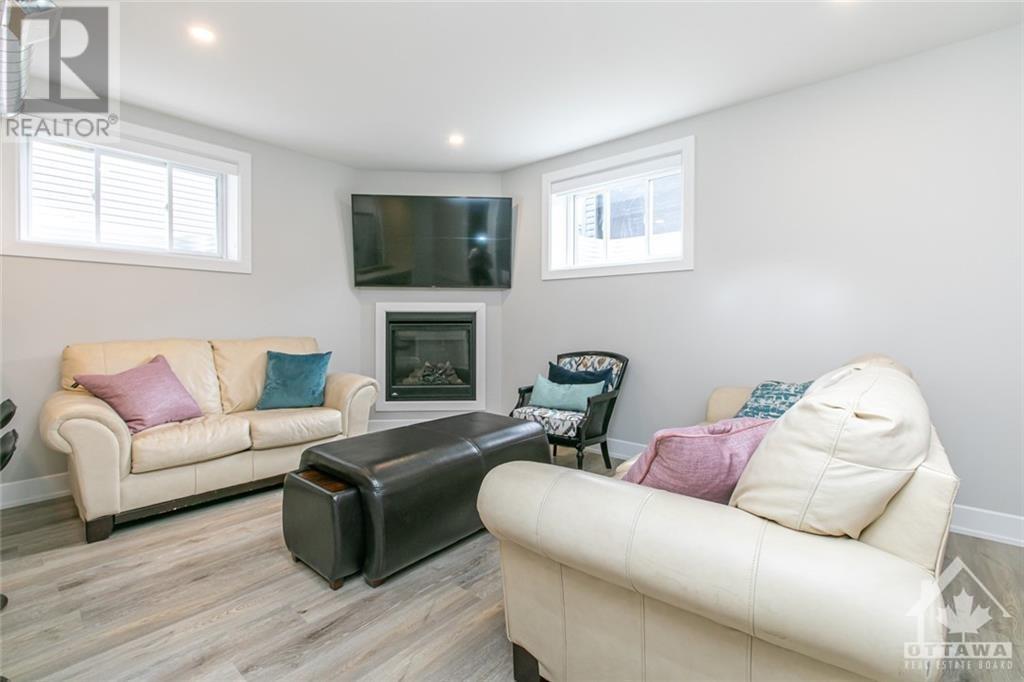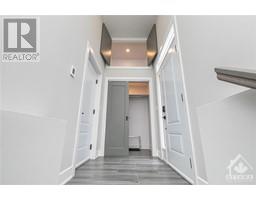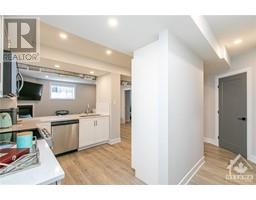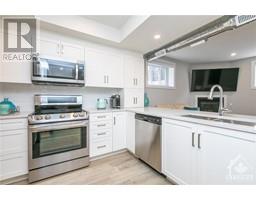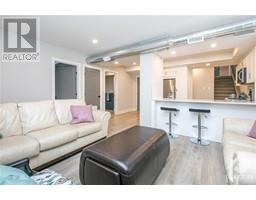846 Rockson Crescent Unit#c Stittsville, Ontario K2S 0S6
$2,200 Monthly
This dwelling was a custom home built by IAN CHARLEBOIS Development w/ highest quality materials, designed to be completely self dependent for utilities including extra floor/wall board insulation & soundproofing. Spacious unit w/ 14 ft ceilings within a private entrance leading to a huge floor to ceiling closet & storage space (extra storage avl. for 75$). LL offers 9 ft ceilings, full kitchen, new appliances leading to the dining & living room. 2 large bedrooms w/ egress windows & natural sunlight. 4 pieces bathroom including a double sink vanity along with in-unit laundry which are all full sized. Private exterior entrance w/ exterior security cameras/code locks, 12 x 16 private fully fenced terrace patio for backyard entertaining (total 300sqft+ - much bigger than a balcony). Tenant has no exterior maintenance (snow melting pads on walkway/driveway & exterior maintenance free) makes it just like condo living Incl. 1 parking (2nd available at 100$) in tandem! Prefer 2+ yr lease. (id:43934)
Property Details
| MLS® Number | 1414220 |
| Property Type | Single Family |
| Neigbourhood | Stittsville |
| AmenitiesNearBy | Public Transit, Recreation Nearby, Shopping |
| CommunityFeatures | Family Oriented |
| Features | Private Setting, Other, Automatic Garage Door Opener |
| ParkingSpaceTotal | 1 |
Building
| BathroomTotal | 1 |
| BedroomsBelowGround | 2 |
| BedroomsTotal | 2 |
| Amenities | Laundry - In Suite |
| Appliances | Refrigerator, Dishwasher, Dryer, Hood Fan, Microwave, Stove, Washer, Blinds |
| BasementDevelopment | Finished |
| BasementType | Full (finished) |
| ConstructedDate | 2021 |
| ConstructionStyleAttachment | Detached |
| CoolingType | Central Air Conditioning |
| ExteriorFinish | Brick, Vinyl |
| FireplacePresent | Yes |
| FireplaceTotal | 1 |
| FlooringType | Vinyl |
| HeatingFuel | Natural Gas |
| HeatingType | Forced Air |
| StoriesTotal | 2 |
| Type | House |
| UtilityWater | Municipal Water |
Parking
| Surfaced |
Land
| Acreage | No |
| FenceType | Fenced Yard |
| LandAmenities | Public Transit, Recreation Nearby, Shopping |
| LandscapeFeatures | Landscaped |
| Sewer | Municipal Sewage System |
| SizeDepth | 105 Ft |
| SizeFrontage | 44 Ft |
| SizeIrregular | 44 Ft X 104.99 Ft |
| SizeTotalText | 44 Ft X 104.99 Ft |
| ZoningDescription | Residential R1q.720 |
Rooms
| Level | Type | Length | Width | Dimensions |
|---|---|---|---|---|
| Basement | Kitchen | 10'9" x 11'2" | ||
| Basement | Dining Room | 7'1" x 11'1" | ||
| Basement | Laundry Room | Measurements not available | ||
| Basement | Living Room | 9'3" x 11'1" | ||
| Basement | 3pc Bathroom | Measurements not available | ||
| Basement | Primary Bedroom | 13'8" x 9'7" | ||
| Basement | Bedroom | 13'8" x 11'1" |
Utilities
| Fully serviced | Available |
https://www.realtor.ca/real-estate/27480627/846-rockson-crescent-unitc-stittsville-stittsville
Interested?
Contact us for more information













