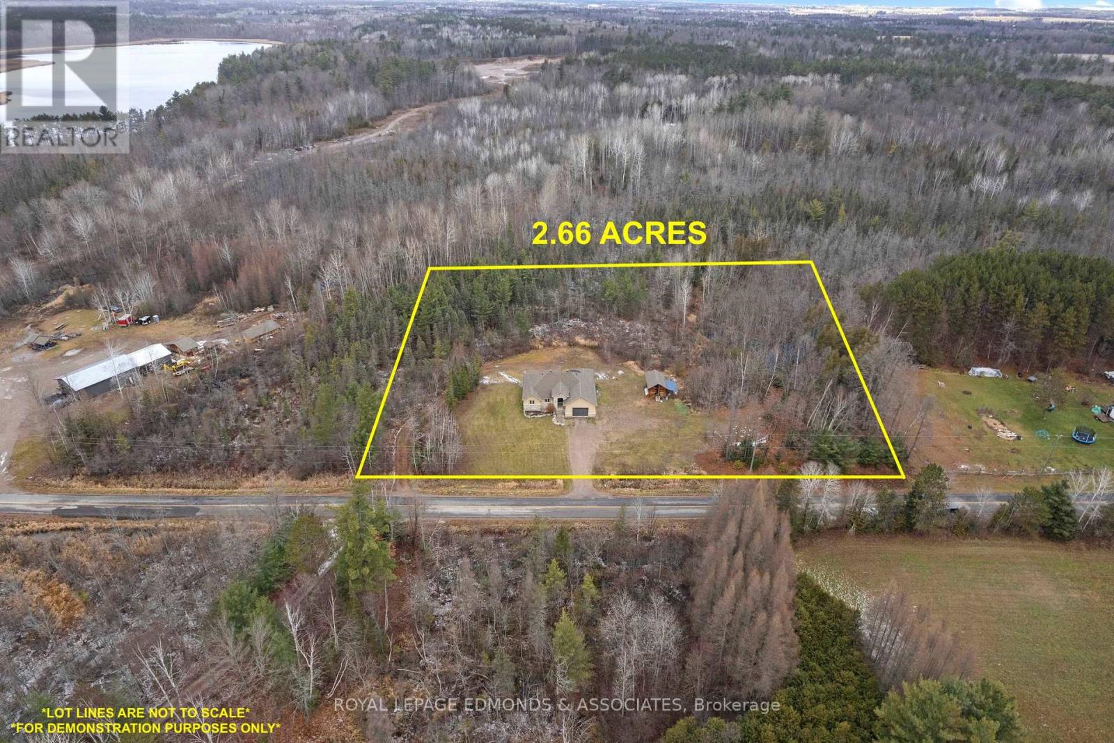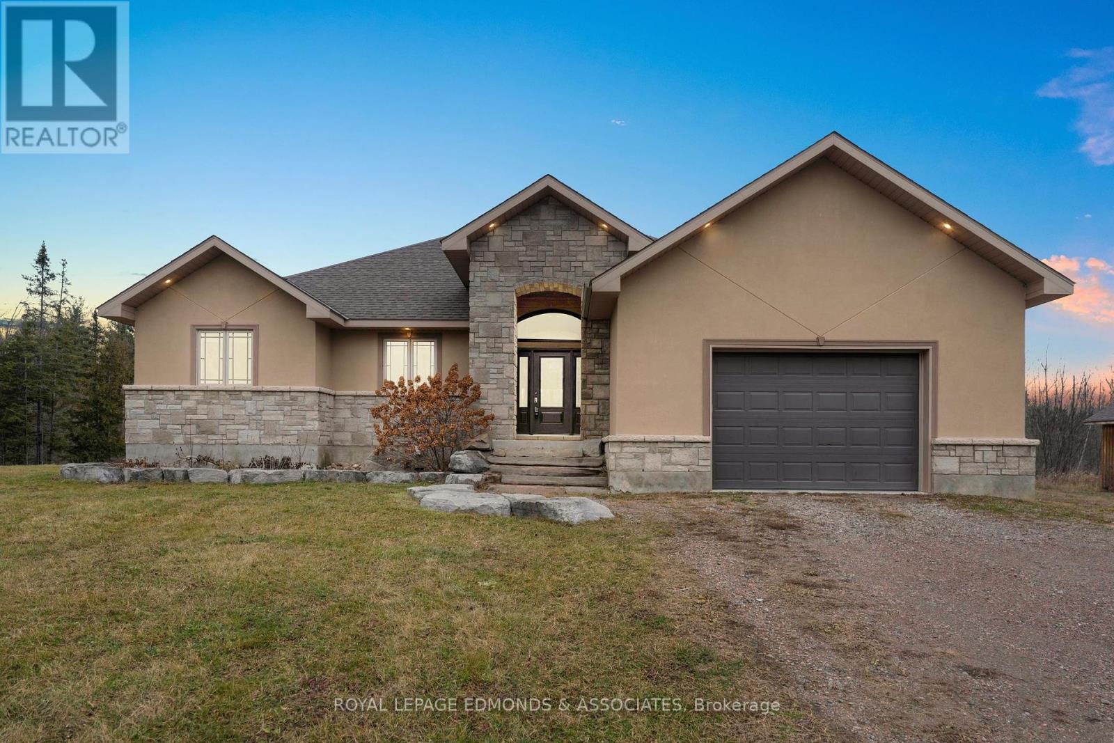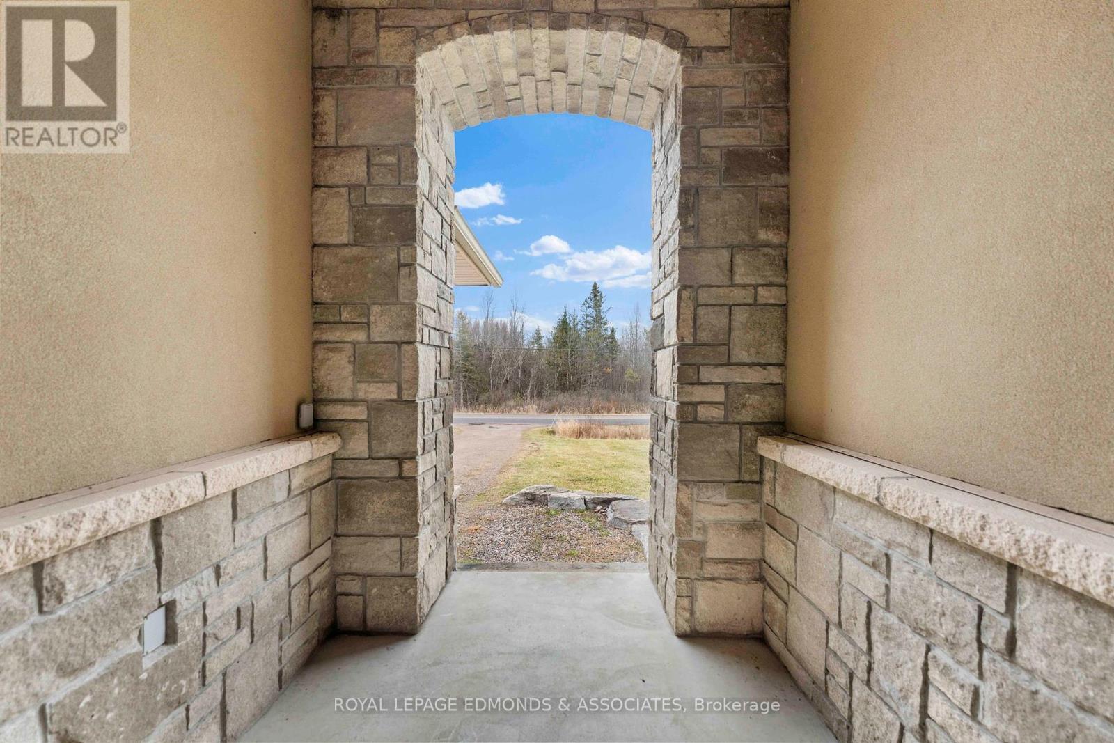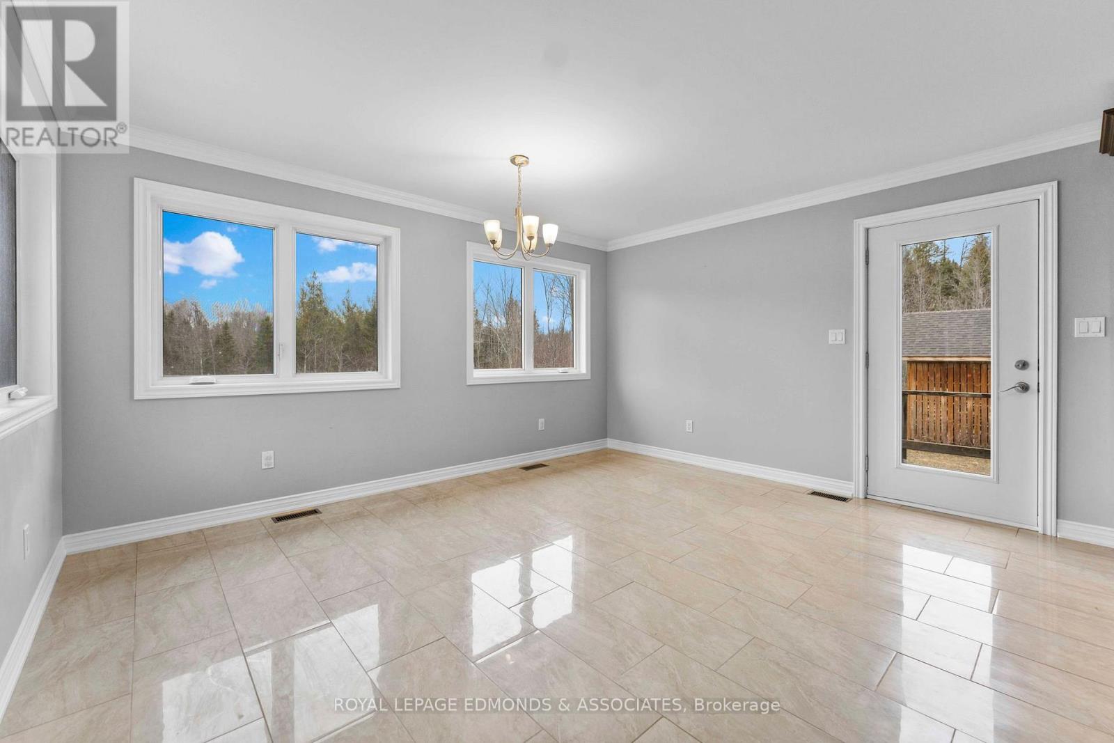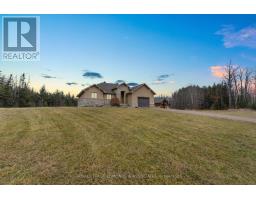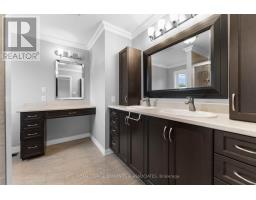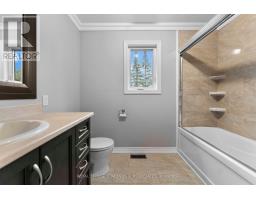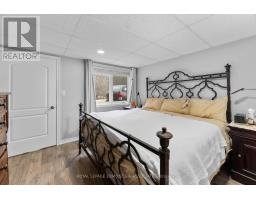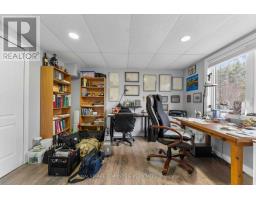5 Bedroom
3 Bathroom
Bungalow
Fireplace
Central Air Conditioning
Radiant Heat
Acreage
$769,900
Outstanding, 2012 custom built home perched on a very private 2.66 acres! This beautiful spot features a beautiful family living space on the main level and a walkout, in-law suite apartment on the lower level. Walking through the impressive main entrance you are greeted with a lovely large foyer leading you to the main living area including; the spacious living room with a trendy electric fireplace, sprawling kitchen with matching s.s. appliances, a large island perfect for entertaining and the beautiful formal eating area with a handy door to the side yard. Down the hall are two spacious bedrooms, a full bathroom and the lovely primary suite with a custom WIC and stunning 4-pce ensuite. Also on the main level is a laundry room/mudroom that leads you to the HUGE 1/2 car attached garage. Lower level offers a fully finished in-law apartment with a crisp white kitchen, eating area, living room, two big bedrooms, a full bathroom, and in-floor heating. Exterior of the home beholds amazing curb appeal on a nicely tendered country lot. Dont forget the extra-large woodshed to accompany the outdoor wood boiler system. This place is a must see! **** EXTRAS **** HRV, Water System, HWT, Oversized Wood Shed (id:43934)
Property Details
|
MLS® Number
|
X11641917 |
|
Property Type
|
Single Family |
|
Community Name
|
561 - North Algona/Wilberforce Twp |
|
Parking Space Total
|
10 |
Building
|
Bathroom Total
|
3 |
|
Bedrooms Above Ground
|
3 |
|
Bedrooms Below Ground
|
2 |
|
Bedrooms Total
|
5 |
|
Amenities
|
Fireplace(s) |
|
Appliances
|
Garage Door Opener Remote(s), Dishwasher, Dryer, Microwave, Refrigerator, Stove, Washer |
|
Architectural Style
|
Bungalow |
|
Basement Development
|
Finished |
|
Basement Features
|
Apartment In Basement, Walk Out |
|
Basement Type
|
N/a (finished) |
|
Construction Style Attachment
|
Detached |
|
Cooling Type
|
Central Air Conditioning |
|
Exterior Finish
|
Stucco, Stone |
|
Fire Protection
|
Smoke Detectors |
|
Fireplace Present
|
Yes |
|
Fireplace Total
|
1 |
|
Foundation Type
|
Block |
|
Heating Type
|
Radiant Heat |
|
Stories Total
|
1 |
|
Type
|
House |
Parking
Land
|
Acreage
|
Yes |
|
Sewer
|
Septic System |
|
Size Depth
|
295 Ft ,3 In |
|
Size Frontage
|
393 Ft ,8 In |
|
Size Irregular
|
393.7 X 295.28 Ft |
|
Size Total Text
|
393.7 X 295.28 Ft|2 - 4.99 Acres |
|
Zoning Description
|
Rural Residential |
Utilities
|
Cable
|
Installed |
|
Wireless
|
Available |
https://www.realtor.ca/real-estate/27697759/846-green-lake-road-north-algona-wilberforce-561-north-algonawilberforce-twp


