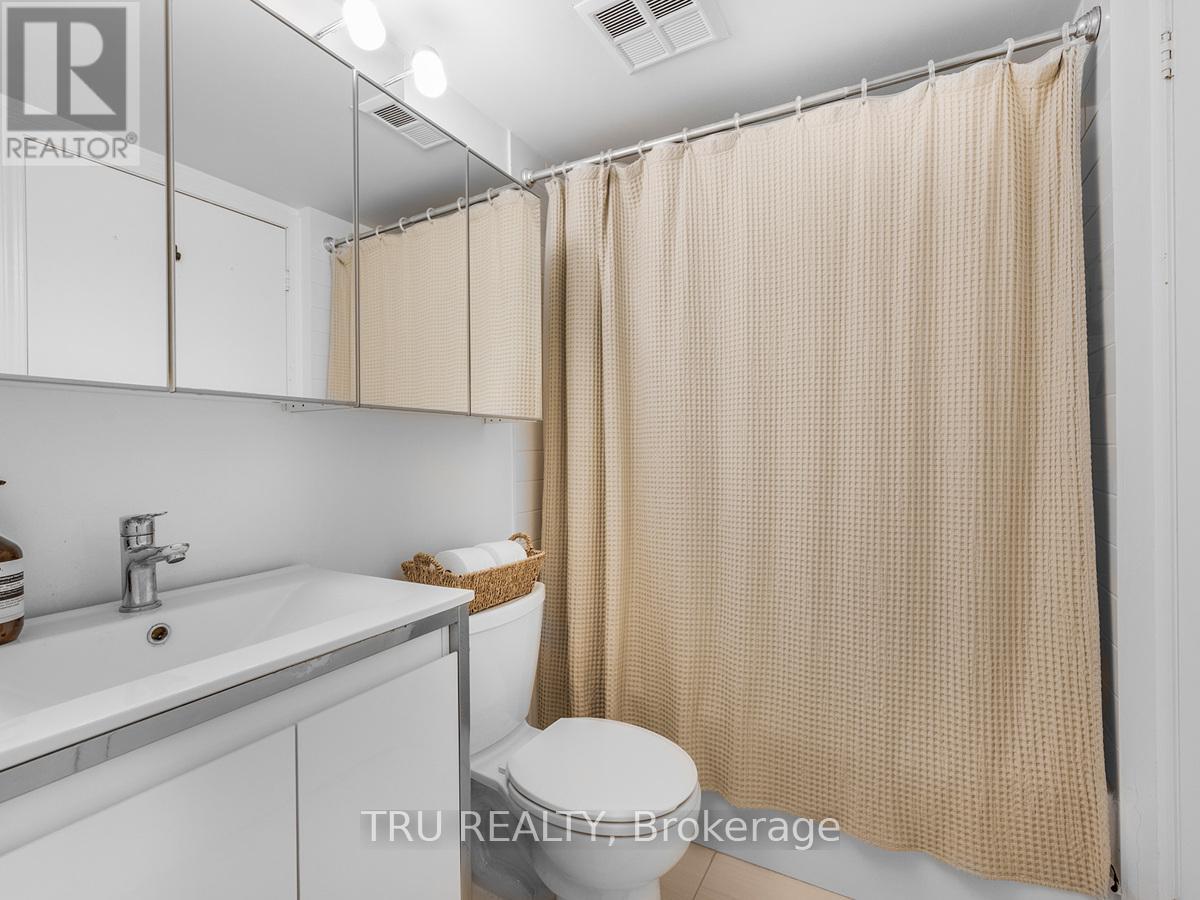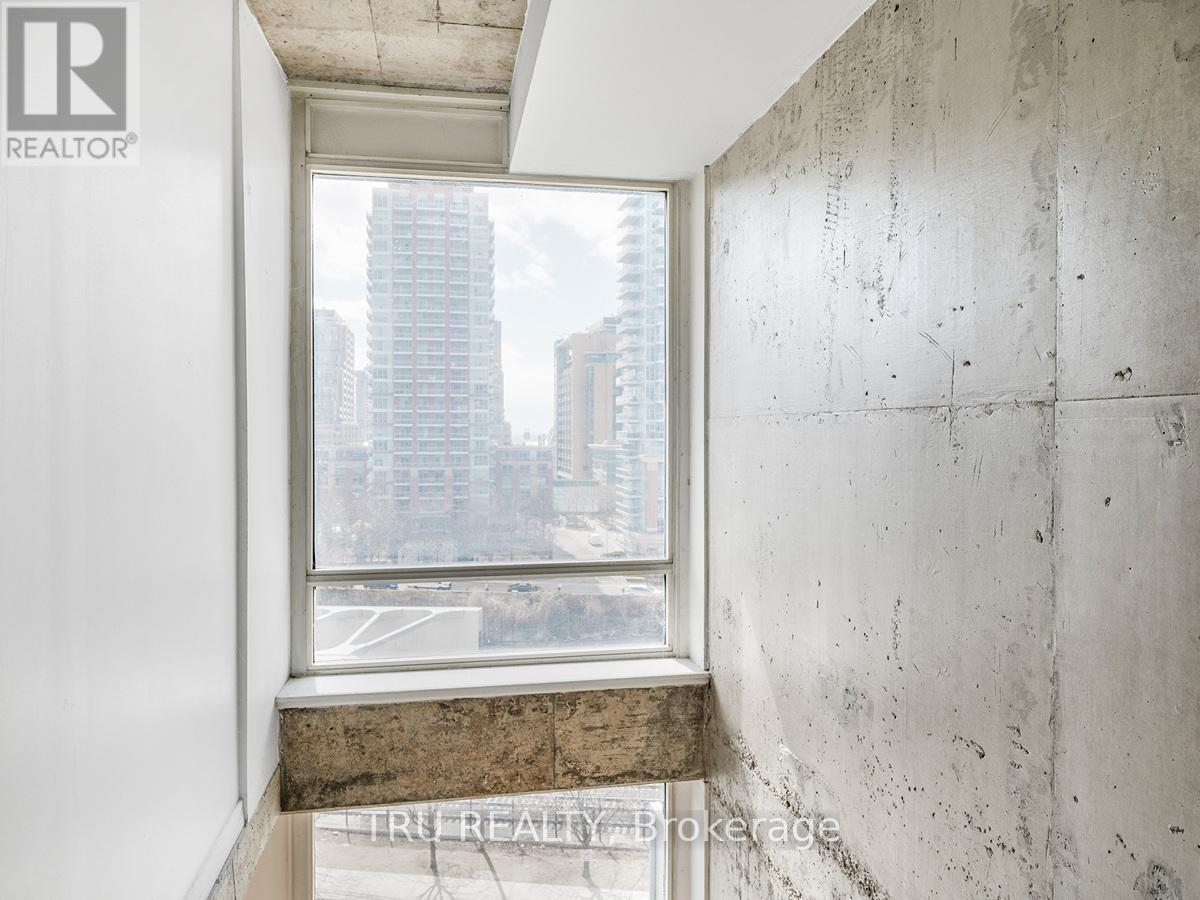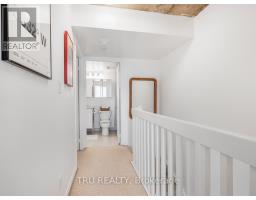841 - 1029 King Street W Toronto, Ontario M6K 3M9
$929,000Maintenance, Heat, Water, Insurance, Parking, Common Area Maintenance
$703.99 Monthly
Maintenance, Heat, Water, Insurance, Parking, Common Area Maintenance
$703.99 MonthlyTwice the charm! This inviting south-facing loft boasts a perfect pair of everything: TWO stories, TWO bedrooms, TWO full bathrooms, tandem parking for TWO vehicles, and not one, but TWO balconies to soak up the sun - pouring in through floor-to-ceiling windows! Light Oak flooring, softly painted walls, and exposed concrete accents blend style and serenity. The kitchen is a culinary haven with white cabinetry, granite countertops, and stainless steel appliances. A soaring 17-foot ceiling offers a dramatic backdrop for gatherings and quiet moments, with breathtaking views. Upstairs, two spacious bedrooms and a washroom provide a peaceful retreat. Located on King Street West, you're just a stroll from the city's best shops, restaurants, and waterfront. Experience the ultimate urban retreat a rare and private gem. (id:43934)
Property Details
| MLS® Number | C12050442 |
| Property Type | Single Family |
| Community Name | Niagara |
| Community Features | Pet Restrictions |
| Features | Balcony |
| Parking Space Total | 2 |
Building
| Bathroom Total | 2 |
| Bedrooms Above Ground | 2 |
| Bedrooms Total | 2 |
| Amenities | Storage - Locker |
| Appliances | All, Dishwasher, Dryer, Microwave, Stove, Washer, Refrigerator |
| Architectural Style | Loft |
| Cooling Type | Central Air Conditioning |
| Exterior Finish | Concrete |
| Heating Fuel | Natural Gas |
| Heating Type | Forced Air |
| Size Interior | 900 - 999 Ft2 |
| Type | Apartment |
Parking
| Underground | |
| Garage |
Land
| Acreage | No |
https://www.realtor.ca/real-estate/28094322/841-1029-king-street-w-toronto-niagara-niagara
Contact Us
Contact us for more information























































