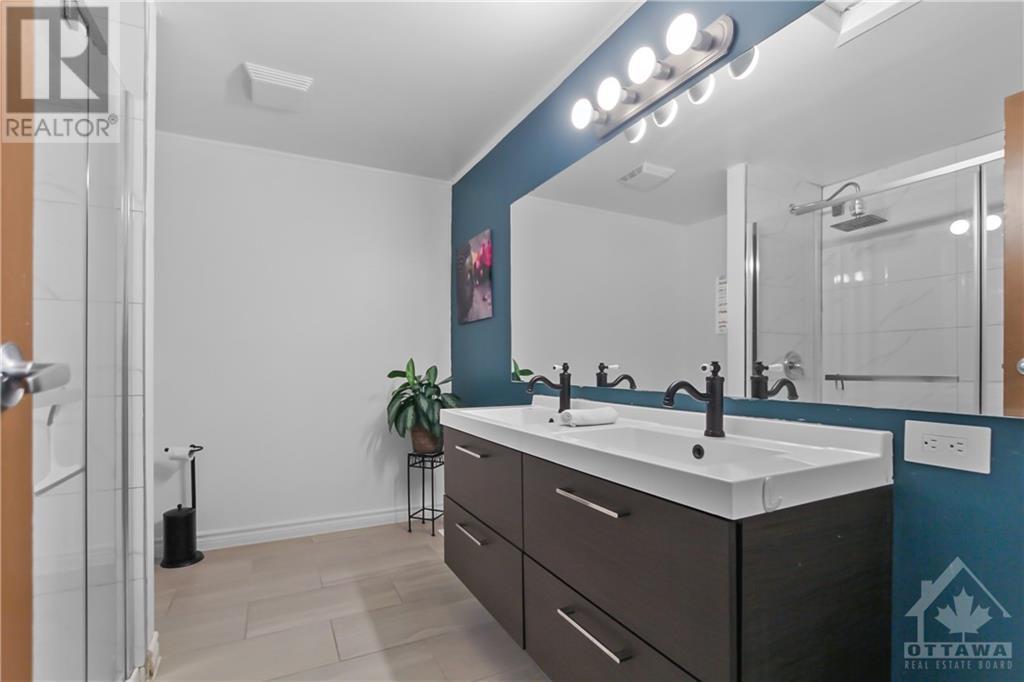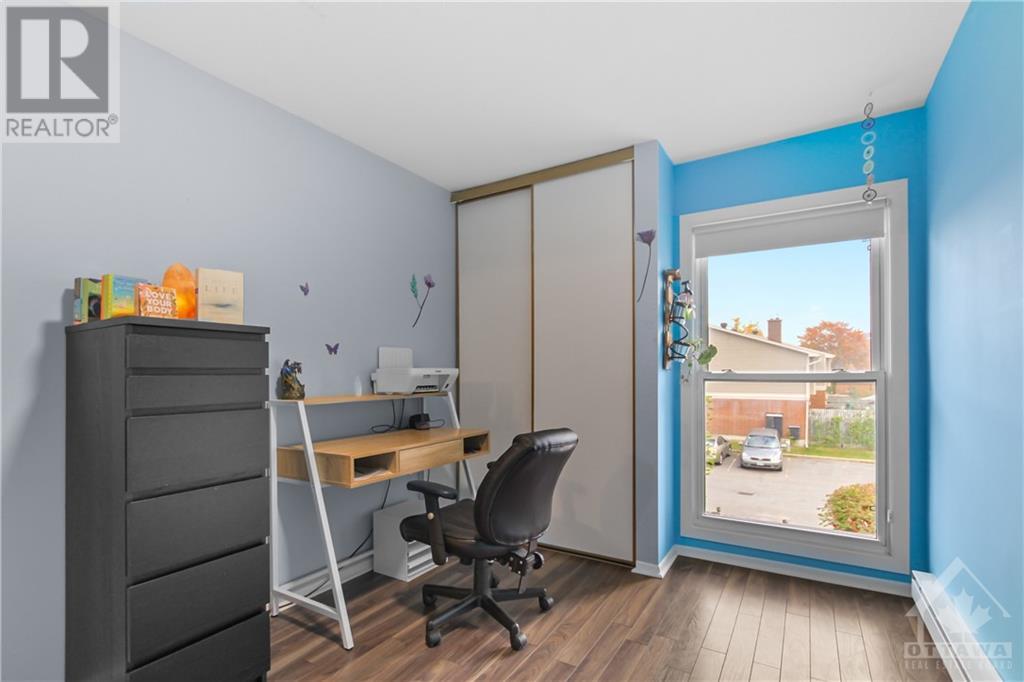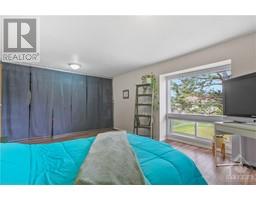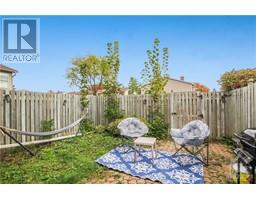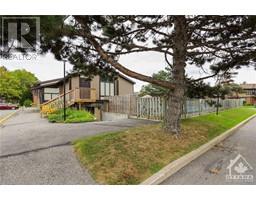840 Cahill Drive Unit#36 Ottawa, Ontario K1V 9K5
$419,900Maintenance, Property Management, Caretaker, Water, Insurance, Recreation Facilities
$510 Monthly
Maintenance, Property Management, Caretaker, Water, Insurance, Recreation Facilities
$510 MonthlyTastefully UPGRADED condo townhome in a quiet, well-managed complex in Hunt Club. The main level features a modern kitchen w/ QUALITY APPLIANCES, formal living & dining spaces, UPDATED 2-pc bath & access to the fenced & private BACKYARD. The upper level offers 3 large bedrooms & NEW MAIN BATH w/ large shower. The FINISHED BASEMENT features a FAMILY ROOM & 3-pc bath (IDEAL FOR GUESTS OR TEENS), laundry & storage. Amenities include a HEATED OUTDOOR POOL. QUALITY UPGRADES, easy care flooring & a modern PALETTE make this MOVE-IN-READY home attractive to a broad range of buyers. Hunt Club is a quiet, friendly community w/ various home styles & plenty of lateral & move-up options. Ideal for singles, families, & investors alike. Locals enjoy efficient access to all needs & wants, including walking distance to schools, a city community centre, South Keys Plaza, dining, parks & paths. Local commuters value efficient access to transit & main travel routes, and the future LRT. Call to view! (id:43934)
Property Details
| MLS® Number | 1418738 |
| Property Type | Single Family |
| Neigbourhood | Hunt Club |
| AmenitiesNearBy | Airport, Public Transit, Recreation Nearby, Shopping |
| CommunityFeatures | Recreational Facilities, Pets Allowed |
| Features | Flat Site |
| ParkingSpaceTotal | 1 |
| PoolType | Outdoor Pool |
Building
| BathroomTotal | 3 |
| BedroomsAboveGround | 3 |
| BedroomsTotal | 3 |
| Amenities | Laundry - In Suite |
| Appliances | Refrigerator, Dishwasher, Dryer, Hood Fan, Stove, Washer |
| BasementDevelopment | Partially Finished |
| BasementType | Full (partially Finished) |
| ConstructedDate | 1977 |
| CoolingType | Central Air Conditioning |
| ExteriorFinish | Brick, Siding |
| FlooringType | Laminate, Ceramic |
| FoundationType | Poured Concrete |
| HalfBathTotal | 1 |
| HeatingFuel | Natural Gas |
| HeatingType | Forced Air |
| StoriesTotal | 2 |
| Type | Row / Townhouse |
| UtilityWater | Municipal Water |
Parking
| Surfaced | |
| Visitor Parking |
Land
| Acreage | No |
| FenceType | Fenced Yard |
| LandAmenities | Airport, Public Transit, Recreation Nearby, Shopping |
| Sewer | Municipal Sewage System |
| ZoningDescription | R3b |
Rooms
| Level | Type | Length | Width | Dimensions |
|---|---|---|---|---|
| Second Level | Primary Bedroom | 16'10" x 12'1" | ||
| Second Level | Bedroom | 14'9" x 10'3" | ||
| Second Level | Bedroom | 10'7" x 8'3" | ||
| Second Level | Full Bathroom | Measurements not available | ||
| Basement | Family Room | 20'0" x 18'8" | ||
| Basement | 3pc Bathroom | Measurements not available | ||
| Basement | Laundry Room | 18'11" x 11'9" | ||
| Basement | Storage | Measurements not available | ||
| Main Level | Kitchen | 13'10" x 10'4" | ||
| Main Level | Dining Room | 10'3" x 9'2" | ||
| Main Level | Living Room | 18'11" x 11'6" | ||
| Main Level | 2pc Bathroom | Measurements not available | ||
| Main Level | Foyer | Measurements not available |
https://www.realtor.ca/real-estate/27601510/840-cahill-drive-unit36-ottawa-hunt-club
Interested?
Contact us for more information

















