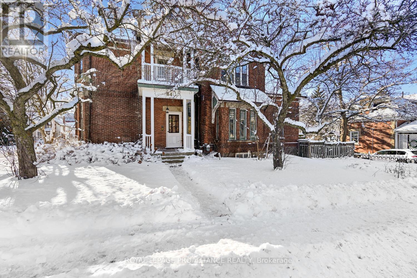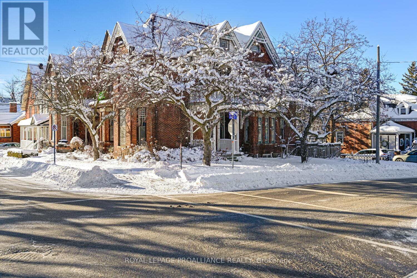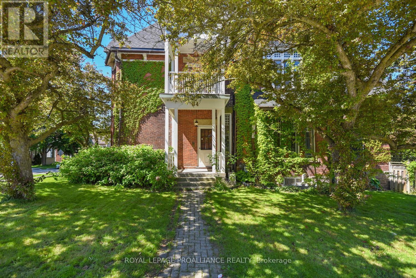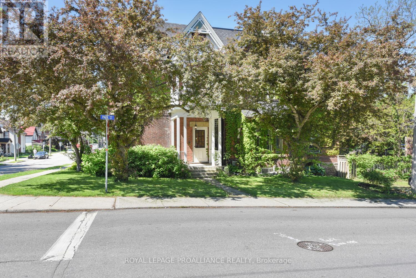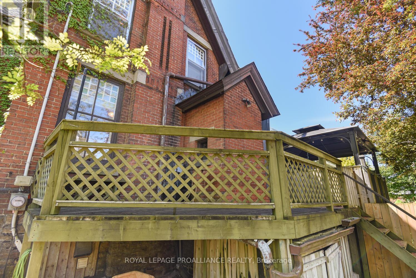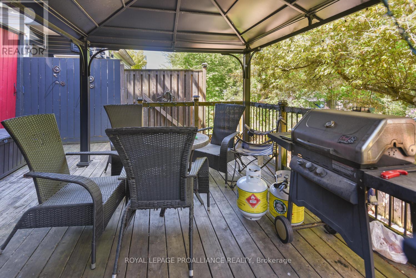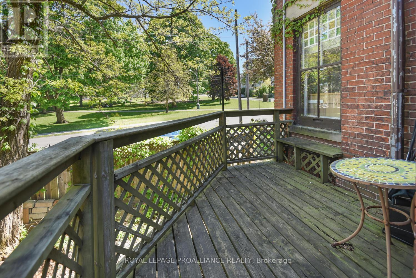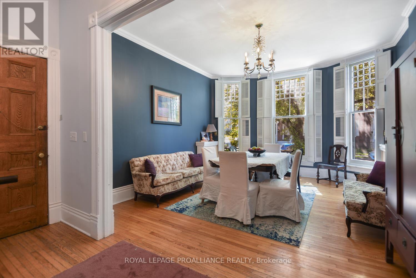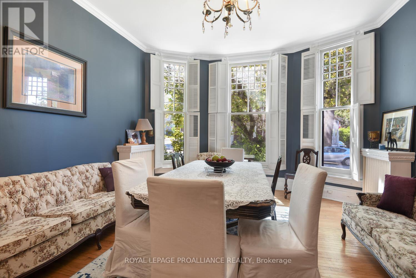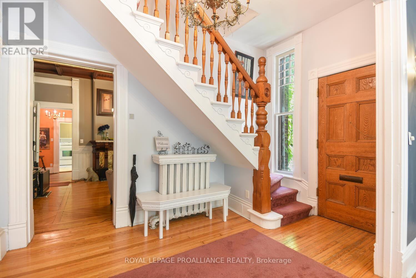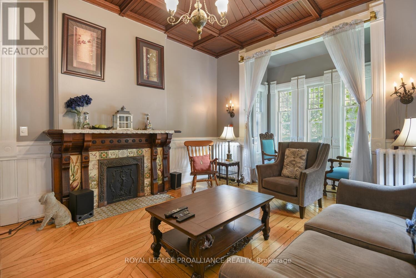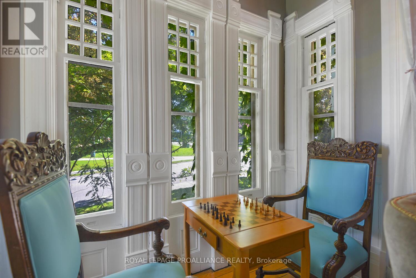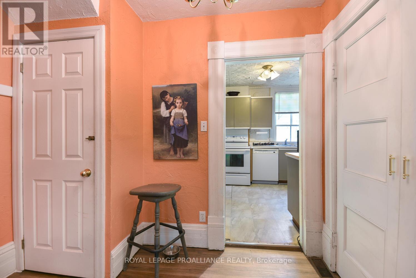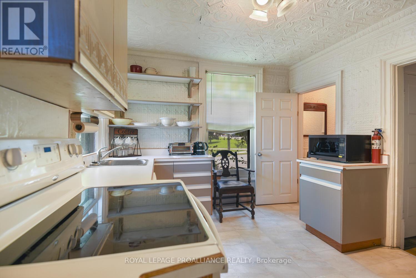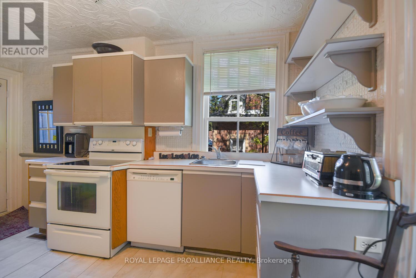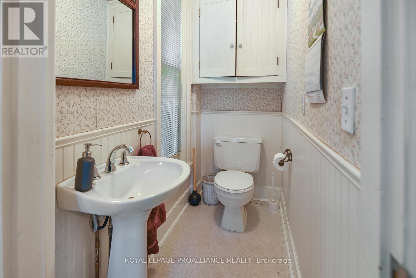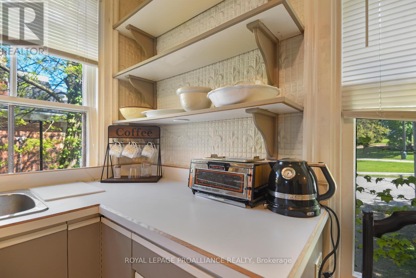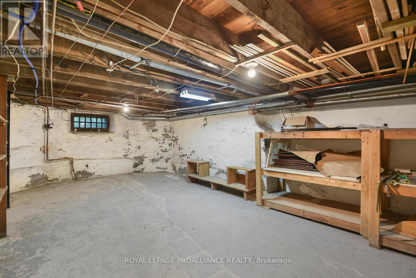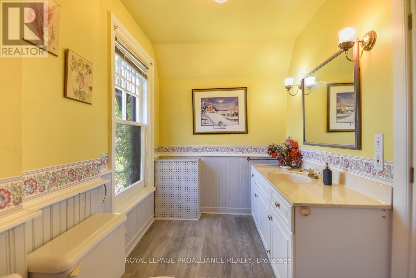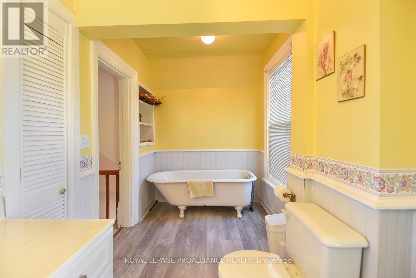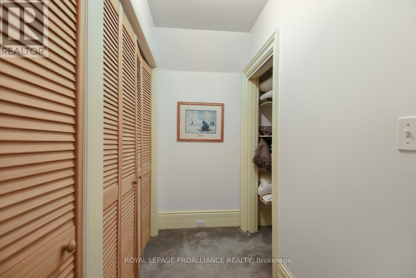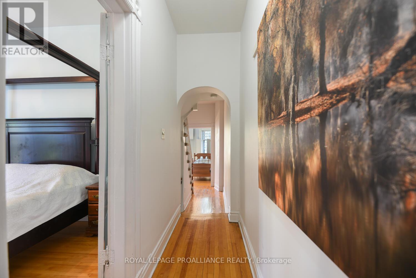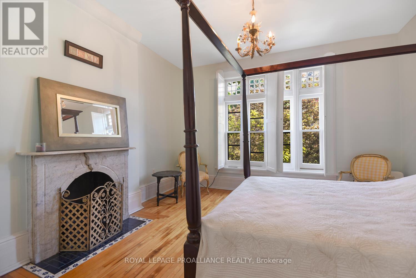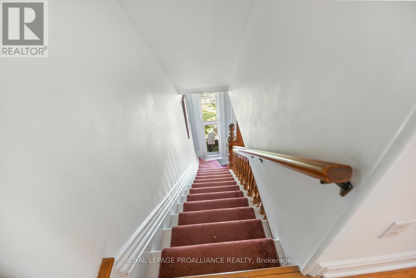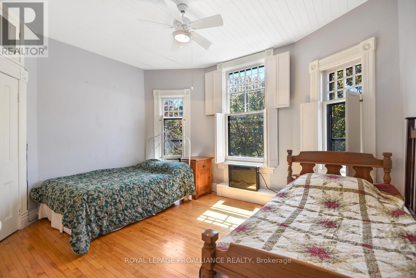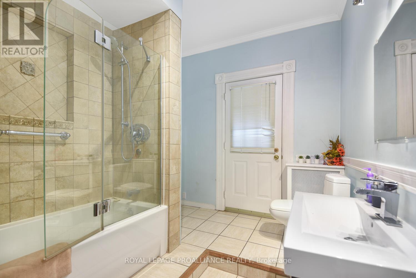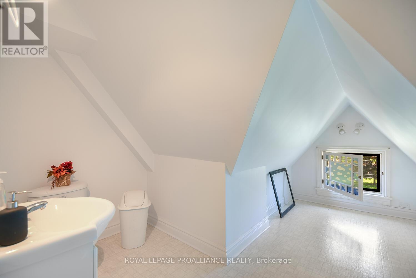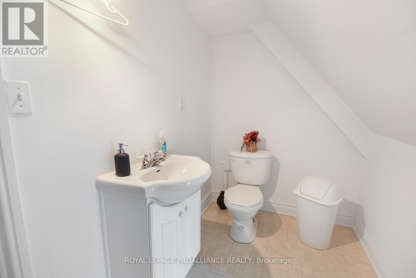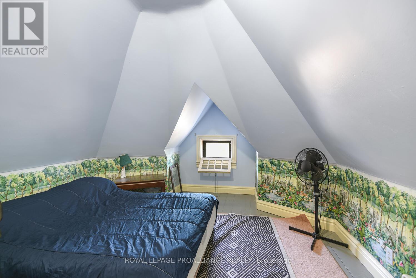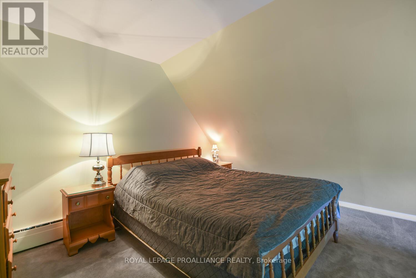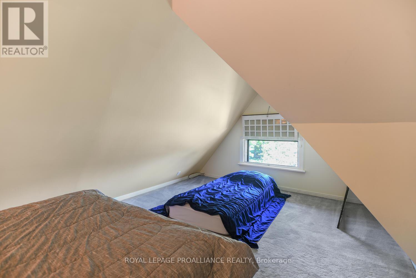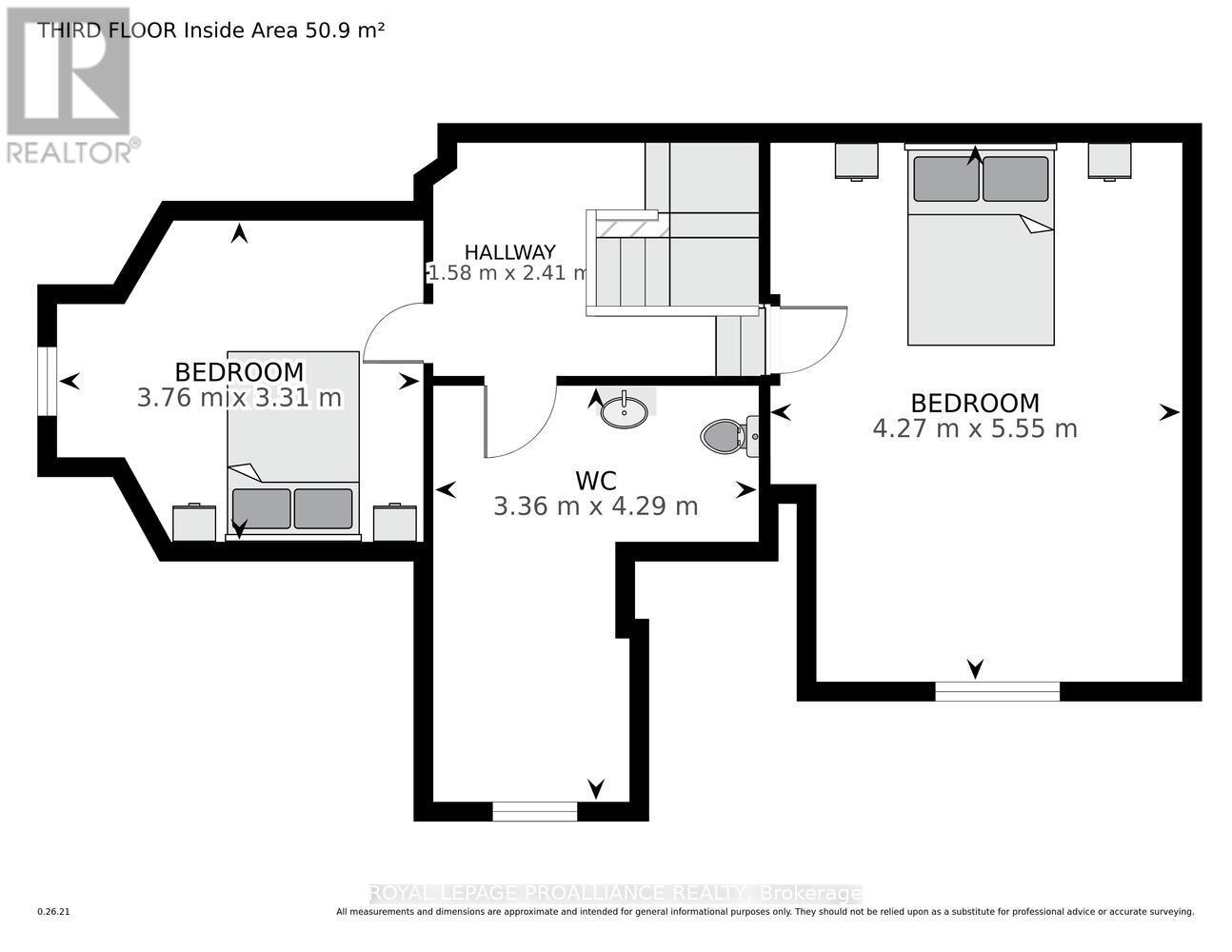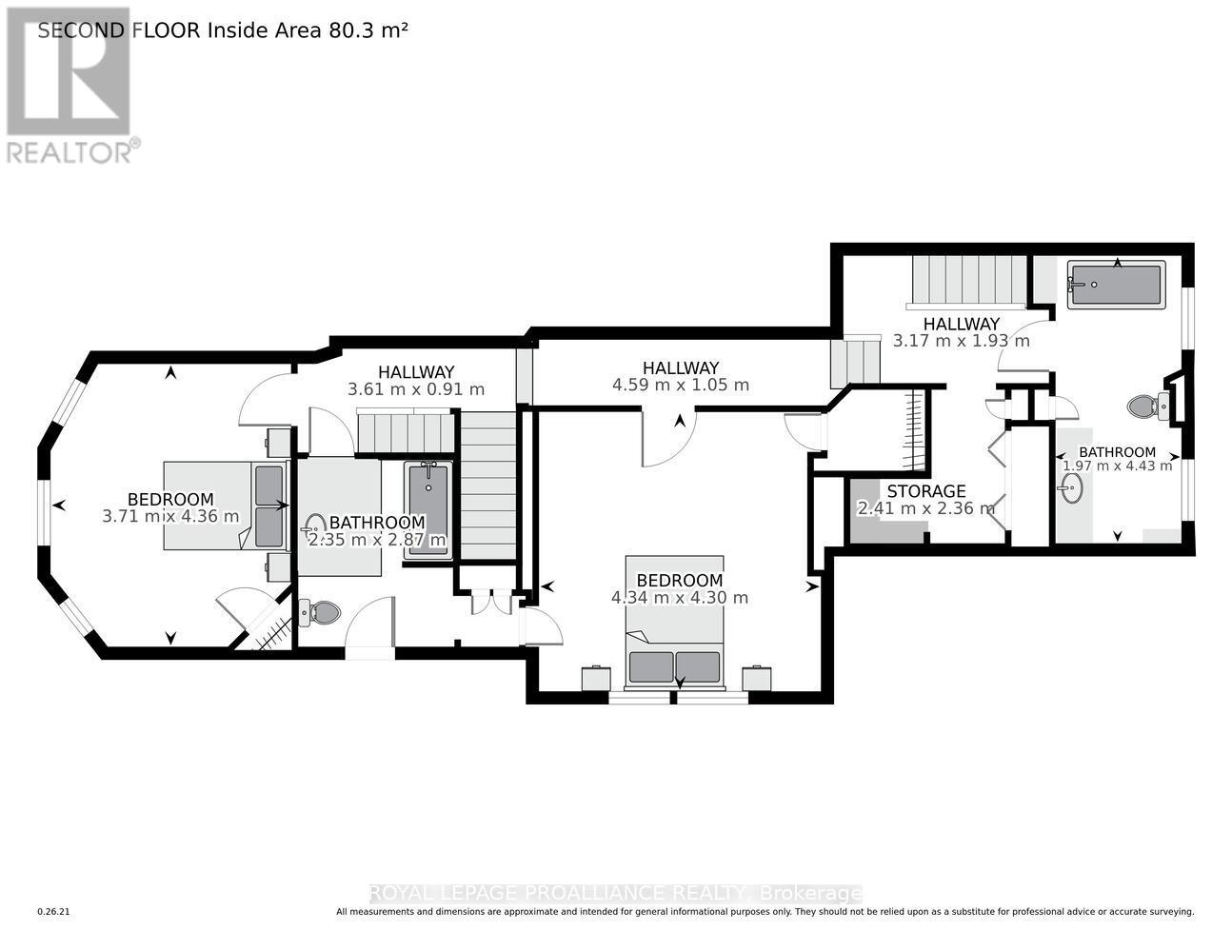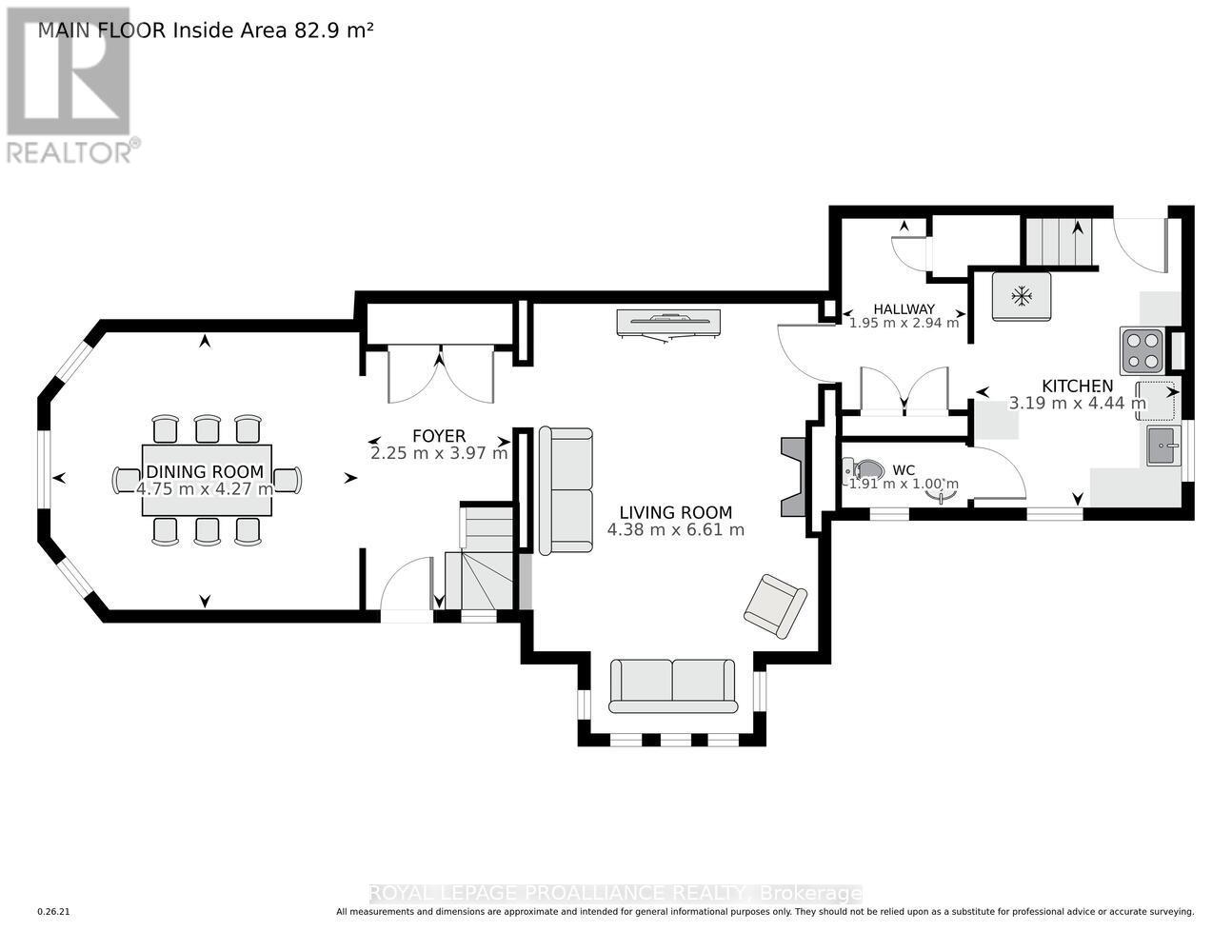4 Bedroom
4 Bathroom
2,000 - 2,500 ft2
Fireplace
None
Other
$649,900
This stunning end-unit Victorian town home, circa 1880, blends historic charm with modern comfort and is perfectly situated in the heart of Brockville's desirable Historic District. Designed by Owen Eugene Liston, who specialized in distinctive Queen Anne style "row houses", this residence is a rare opportunity to own a remarkable piece of the city's architectural history. Boasting 2,363 sq. ft. of living space, the home features four spacious bedrooms and four bathrooms, offering exceptional comfort for family or guests. The primary suite includes an original marble fireplace and a private balcony overlooking Victoria Park, creating a peaceful retreat.The main floor showcases 11-foot ceilings with intricate detailing, a grand dining and living room with an original decorative fireplace, and a canted bay window that bathes the space in natural light. Original wood flooring throughout adds warmth and timeless character. Outdoor living is well accommodated with a fenced courtyard, a rear deck ideal for BBQs and entertaining, and a large front yard with charming curb appeal.Recent updates include a high-efficiency gas boiler with hot water on demand (2015) and a new roof (2020), combining peace of mind with classic craftsmanship.This home has most recently been used as an Air'b'n'B, so if you are seeking an investment opportunity, this could be yours ! The stone basement features a walk out to your back yard. Ideally located across from Victoria Park and just a short walk to downtown shops, churches, the St. Lawrence River, and waterfront parks, this property offers both convenience and lifestyle.Don't miss your opportunity to call this historic gem your own. Conveniently located minutes from the 401 for easy commutes. (id:43934)
Property Details
|
MLS® Number
|
X12379679 |
|
Property Type
|
Single Family |
|
Community Name
|
810 - Brockville |
|
Amenities Near By
|
Hospital, Place Of Worship, Public Transit, Park |
|
Community Features
|
School Bus |
|
Equipment Type
|
None |
|
Features
|
Level Lot, Level, Guest Suite |
|
Parking Space Total
|
1 |
|
Rental Equipment Type
|
None |
|
Structure
|
Deck, Patio(s), Porch |
Building
|
Bathroom Total
|
4 |
|
Bedrooms Above Ground
|
4 |
|
Bedrooms Total
|
4 |
|
Age
|
100+ Years |
|
Amenities
|
Fireplace(s) |
|
Appliances
|
Water Heater, Water Heater - Tankless, Dishwasher, Microwave, Stove, Window Coverings, Refrigerator |
|
Basement Development
|
Unfinished |
|
Basement Features
|
Walk-up |
|
Basement Type
|
N/a (unfinished), N/a |
|
Construction Style Attachment
|
Semi-detached |
|
Cooling Type
|
None |
|
Exterior Finish
|
Brick |
|
Fire Protection
|
Smoke Detectors |
|
Fireplace Present
|
Yes |
|
Fireplace Total
|
1 |
|
Foundation Type
|
Stone |
|
Half Bath Total
|
2 |
|
Heating Type
|
Other |
|
Stories Total
|
3 |
|
Size Interior
|
2,000 - 2,500 Ft2 |
|
Type
|
House |
|
Utility Water
|
Municipal Water |
Parking
Land
|
Acreage
|
No |
|
Land Amenities
|
Hospital, Place Of Worship, Public Transit, Park |
|
Sewer
|
Sanitary Sewer |
|
Size Depth
|
83 Ft |
|
Size Frontage
|
34 Ft ,10 In |
|
Size Irregular
|
34.9 X 83 Ft |
|
Size Total Text
|
34.9 X 83 Ft |
|
Zoning Description
|
Residential |
Rooms
| Level |
Type |
Length |
Width |
Dimensions |
|
Second Level |
Bedroom |
3.71 m |
4.36 m |
3.71 m x 4.36 m |
|
Second Level |
Bedroom |
4.34 m |
4.3 m |
4.34 m x 4.3 m |
|
Second Level |
Bathroom |
2.35 m |
2.87 m |
2.35 m x 2.87 m |
|
Second Level |
Bathroom |
1.97 m |
4.43 m |
1.97 m x 4.43 m |
|
Second Level |
Other |
2.41 m |
2.36 m |
2.41 m x 2.36 m |
|
Third Level |
Bedroom |
3.76 m |
3.31 m |
3.76 m x 3.31 m |
|
Third Level |
Bedroom |
4.27 m |
5.55 m |
4.27 m x 5.55 m |
|
Third Level |
Bathroom |
3.36 m |
4.29 m |
3.36 m x 4.29 m |
|
Main Level |
Kitchen |
3.19 m |
4.44 m |
3.19 m x 4.44 m |
|
Main Level |
Living Room |
4.38 m |
6.61 m |
4.38 m x 6.61 m |
|
Main Level |
Dining Room |
4.75 m |
4.27 m |
4.75 m x 4.27 m |
|
Main Level |
Bathroom |
1.91 m |
1 m |
1.91 m x 1 m |
|
Main Level |
Foyer |
2.25 m |
3.97 m |
2.25 m x 3.97 m |
Utilities
|
Cable
|
Available |
|
Electricity
|
Installed |
|
Sewer
|
Installed |
https://www.realtor.ca/real-estate/28811245/84-park-street-brockville-810-brockville

