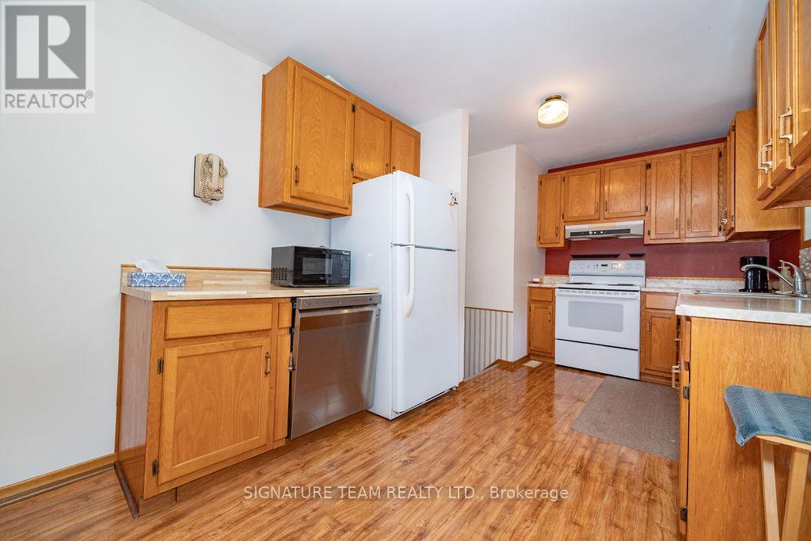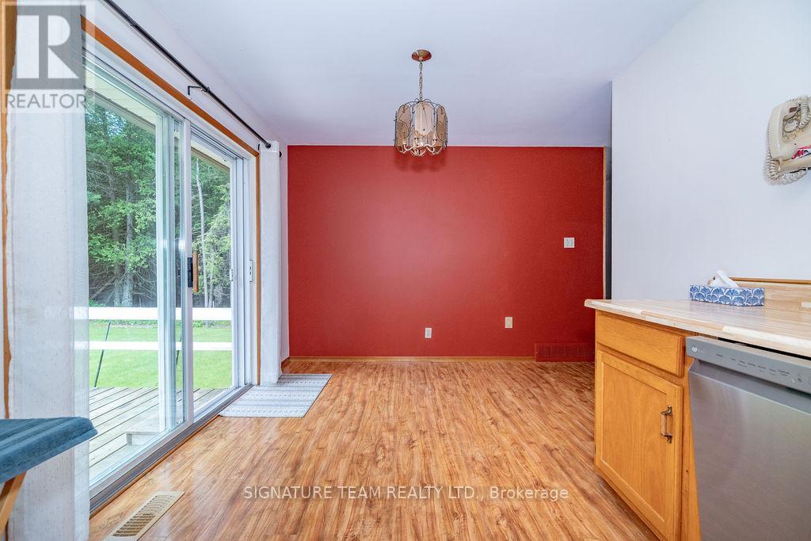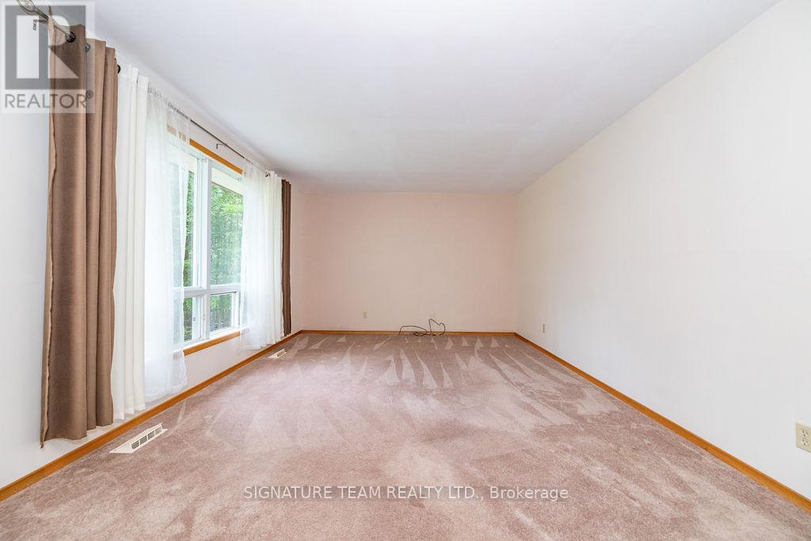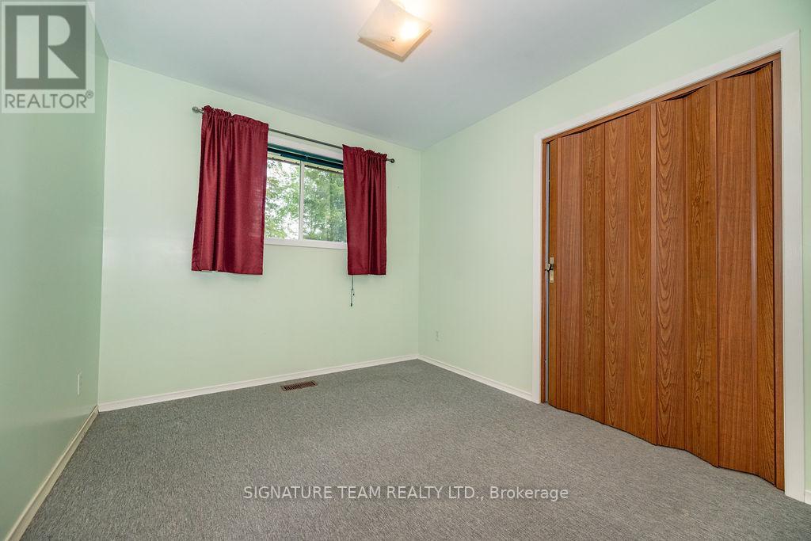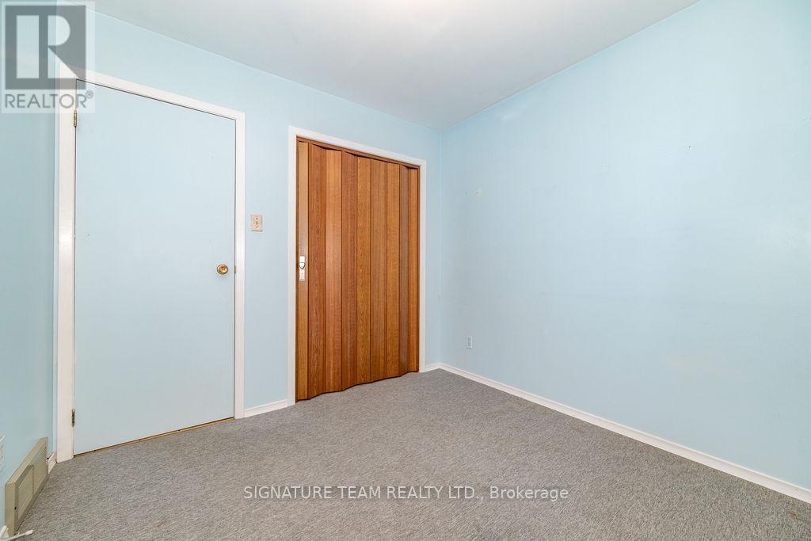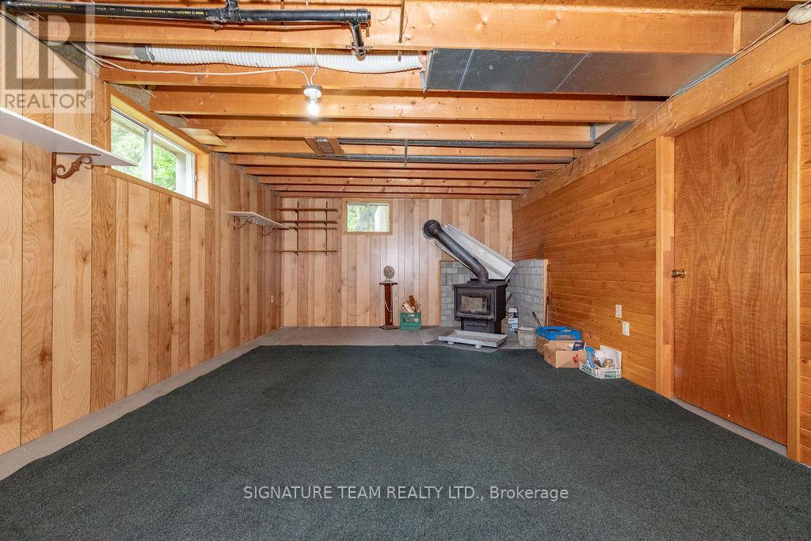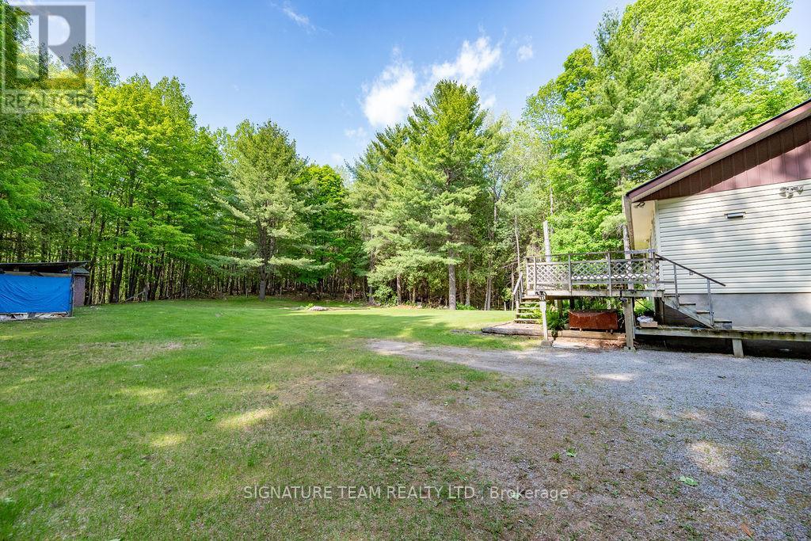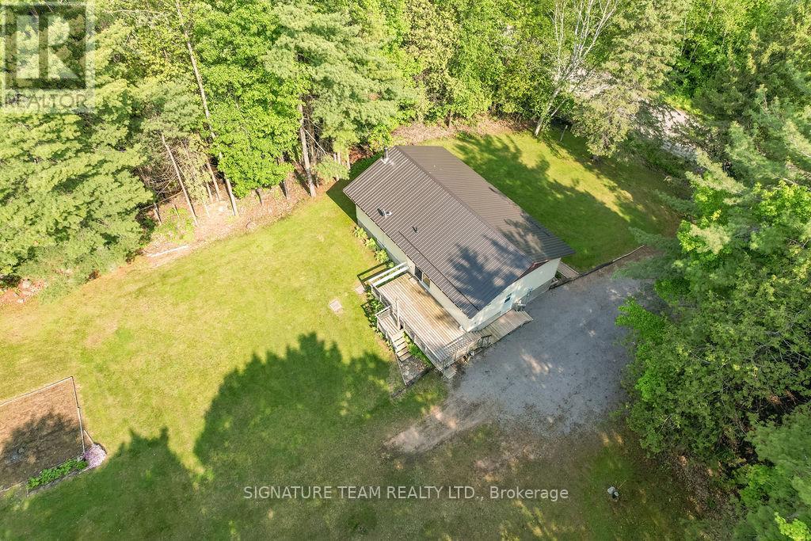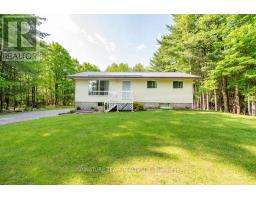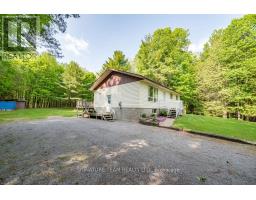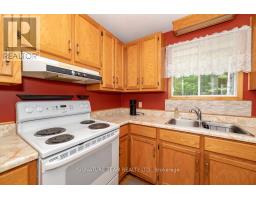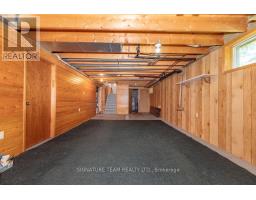3 Bedroom
1 Bathroom
700 - 1,100 ft2
Raised Bungalow
Fireplace
Forced Air
$399,000
Country living steps from amenities , this home has it all. Beautiful flat one acre lot surrounded by trees and not a neighbor in sight but just a 5 minute walk to the grocery and hardware stores. Perfect for the first time home buyer or those looking to downsize. The home offers a maintenance free exterior with vinyl siding and steel roof. Inside you will find three generous bedrooms, a full bathroom with laundry, a huge living room and efficient kitchen/dining room all on the main floor. The basement is ripe for development with lots of windows and good height. A woodstove is already in place and there are storage and utility rooms divided off. Drilled well septic system and propane furnace means economical living. Book your showing with your agent today, this location is hard to beat!! (id:43934)
Property Details
|
MLS® Number
|
X12195573 |
|
Property Type
|
Single Family |
|
Community Name
|
561 - North Algona/Wilberforce Twp |
|
Equipment Type
|
Propane Tank |
|
Features
|
Level Lot, Wooded Area, Flat Site |
|
Parking Space Total
|
6 |
|
Rental Equipment Type
|
Propane Tank |
|
Structure
|
Deck, Shed |
Building
|
Bathroom Total
|
1 |
|
Bedrooms Above Ground
|
3 |
|
Bedrooms Total
|
3 |
|
Appliances
|
Central Vacuum, Water Heater, Dishwasher, Dryer, Microwave, Storage Shed, Stove, Washer, Refrigerator |
|
Architectural Style
|
Raised Bungalow |
|
Basement Type
|
Full |
|
Construction Style Attachment
|
Detached |
|
Exterior Finish
|
Vinyl Siding |
|
Fireplace Present
|
Yes |
|
Fireplace Total
|
1 |
|
Fireplace Type
|
Woodstove |
|
Foundation Type
|
Block |
|
Heating Fuel
|
Propane |
|
Heating Type
|
Forced Air |
|
Stories Total
|
1 |
|
Size Interior
|
700 - 1,100 Ft2 |
|
Type
|
House |
|
Utility Water
|
Drilled Well |
Parking
Land
|
Acreage
|
No |
|
Sewer
|
Septic System |
|
Size Depth
|
210 Ft |
|
Size Frontage
|
210 Ft |
|
Size Irregular
|
210 X 210 Ft |
|
Size Total Text
|
210 X 210 Ft |
Rooms
| Level |
Type |
Length |
Width |
Dimensions |
|
Lower Level |
Workshop |
3.251 m |
1.067 m |
3.251 m x 1.067 m |
|
Lower Level |
Recreational, Games Room |
8.814 m |
3.912 m |
8.814 m x 3.912 m |
|
Lower Level |
Utility Room |
3.251 m |
3.962 m |
3.251 m x 3.962 m |
|
Main Level |
Kitchen |
3.099 m |
2.87 m |
3.099 m x 2.87 m |
|
Main Level |
Dining Room |
2.489 m |
2.87 m |
2.489 m x 2.87 m |
|
Main Level |
Living Room |
6.248 m |
3.734 m |
6.248 m x 3.734 m |
|
Main Level |
Bedroom |
3.48 m |
3.683 m |
3.48 m x 3.683 m |
|
Main Level |
Bedroom |
3.099 m |
2.743 m |
3.099 m x 2.743 m |
|
Main Level |
Bedroom |
3.048 m |
2.743 m |
3.048 m x 2.743 m |
|
Main Level |
Bathroom |
3.505 m |
1.981 m |
3.505 m x 1.981 m |
Utilities
|
Electricity
|
Installed |
|
Cable
|
Available |
|
Electricity Connected
|
Connected |
|
Telephone
|
Connected |
https://www.realtor.ca/real-estate/28414785/84-crooked-rapids-road-north-algona-wilberforce-561-north-algonawilberforce-twp





