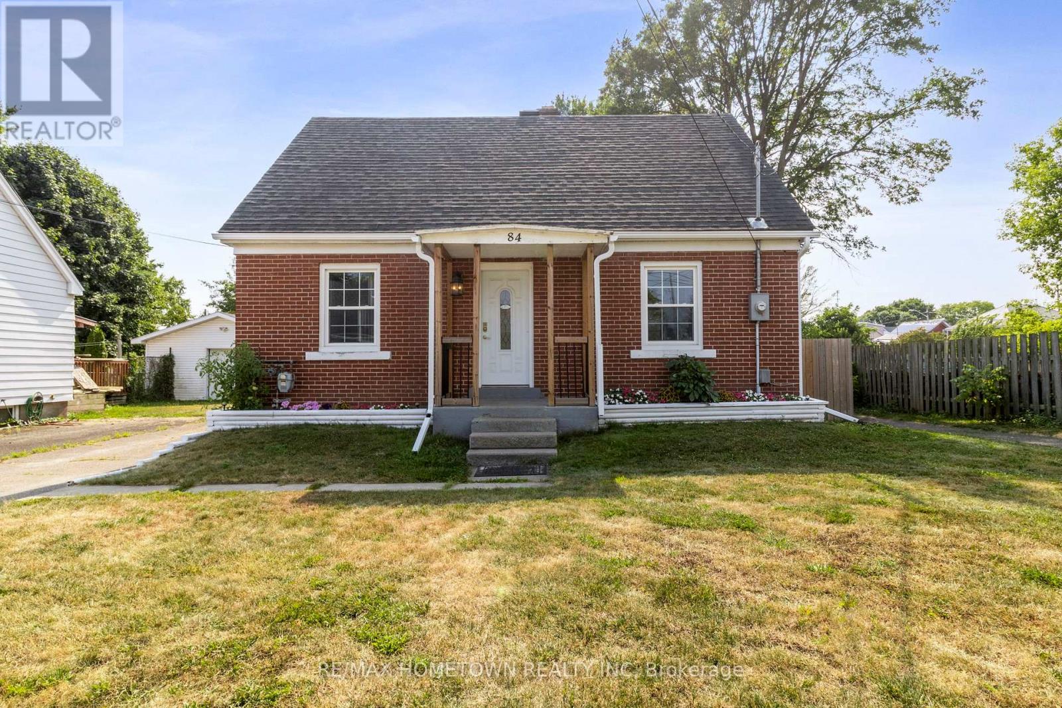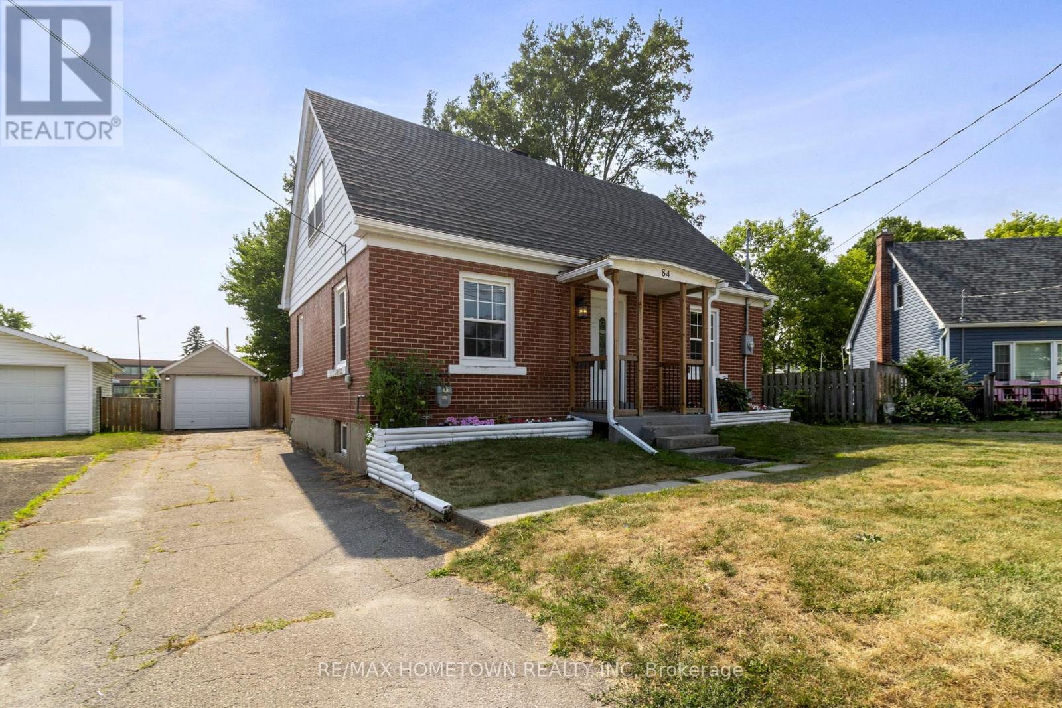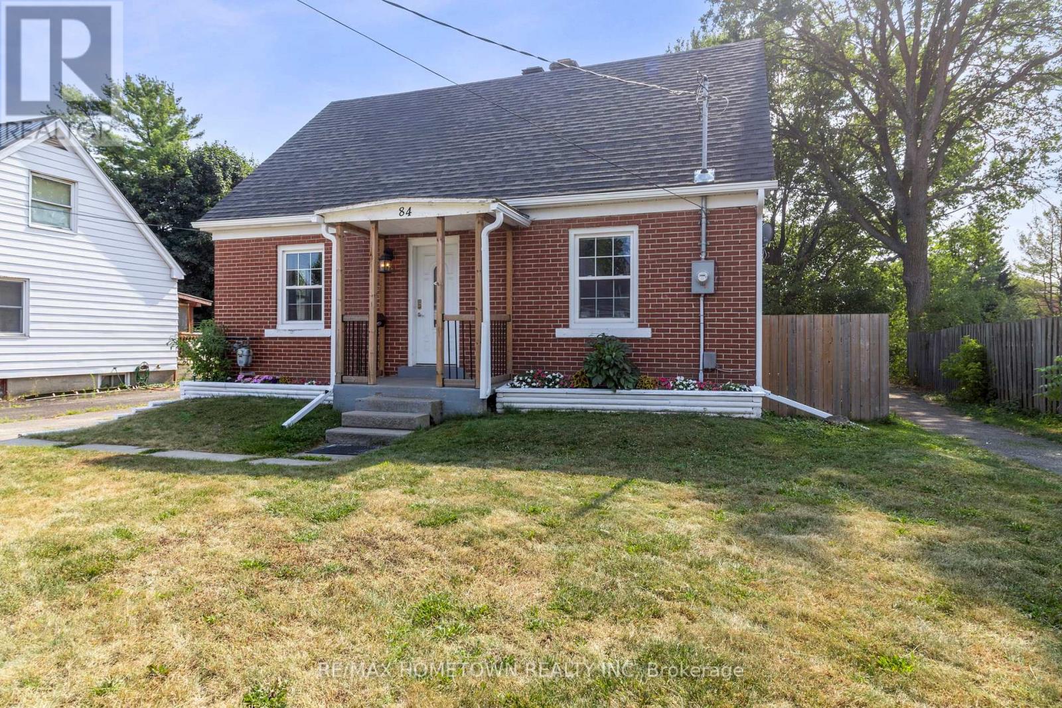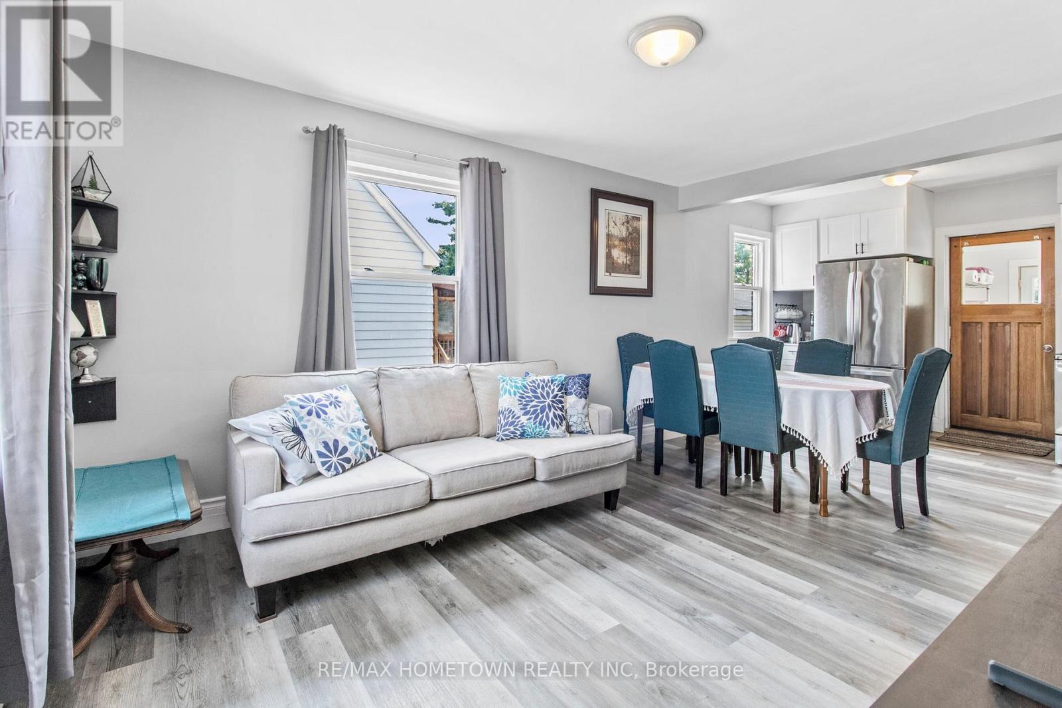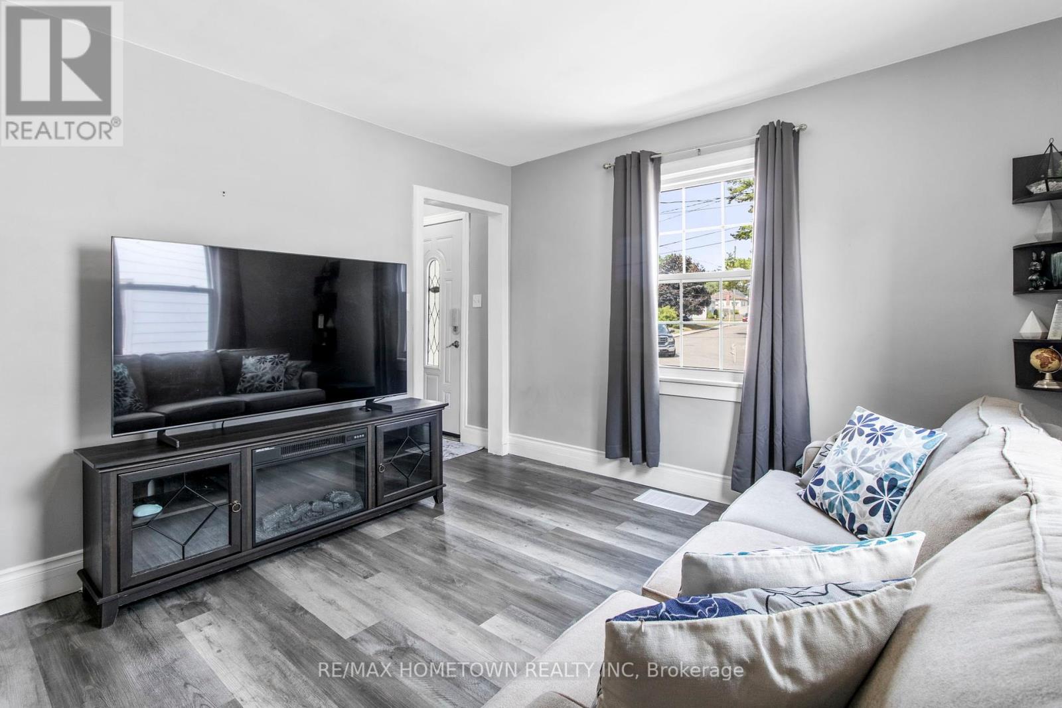84 Chaffey Street Brockville, Ontario K6V 4L7
$389,999
Welcome to 84 Chaffey Street - a move-in ready gem in the heart of Brockville! This charming 1.5-storey home features a mix of brick and siding, combining classic character with modern updates. With 3+1 bedrooms and an updated main-floor bathroom, it offers comfortable, flexible living for a growing family or downsizers alike. Step inside to find a spacious living room that flows into the dining area and kitchen - perfect for hosting or everyday living. Off the kitchen, enjoy a sunny porch overlooking a fully fenced backyard on an impressive in-town lot.The main floor also includes the primary bedroom with a walk-in closet and a beautifully updated full bath. Upstairs offers two generous bedrooms, while the finished basement includes a large recreation room, a fourth bedroom, laundry area, and a clean utility/storage room.Tucked away on a quiet street, yet centrally located close to shopping, schools, and parks, this home also features a detached garage and ample yard space.Dont miss your chance to own this well-maintained and centrally located Brockville beauty! (id:43934)
Open House
This property has open houses!
11:30 am
Ends at:12:30 pm
Property Details
| MLS® Number | X12325382 |
| Property Type | Single Family |
| Community Name | 810 - Brockville |
| Amenities Near By | Beach, Golf Nearby, Hospital, Park |
| Community Features | School Bus |
| Equipment Type | Water Heater |
| Parking Space Total | 4 |
| Rental Equipment Type | Water Heater |
| Structure | Patio(s), Porch |
Building
| Bathroom Total | 1 |
| Bedrooms Above Ground | 3 |
| Bedrooms Below Ground | 1 |
| Bedrooms Total | 4 |
| Appliances | Barbeque, Garage Door Opener Remote(s), Dishwasher, Dryer, Hood Fan, Microwave, Range, Stove, Washer, Window Coverings, Refrigerator |
| Basement Development | Finished |
| Basement Type | Full (finished) |
| Construction Style Attachment | Detached |
| Cooling Type | Central Air Conditioning |
| Exterior Finish | Brick, Vinyl Siding |
| Foundation Type | Block |
| Heating Fuel | Natural Gas |
| Heating Type | Forced Air |
| Stories Total | 2 |
| Size Interior | 1,100 - 1,500 Ft2 |
| Type | House |
| Utility Water | Municipal Water |
Parking
| Detached Garage | |
| Garage |
Land
| Acreage | No |
| Fence Type | Fenced Yard |
| Land Amenities | Beach, Golf Nearby, Hospital, Park |
| Landscape Features | Landscaped |
| Sewer | Sanitary Sewer |
| Size Depth | 91 Ft ,7 In |
| Size Frontage | 47 Ft |
| Size Irregular | 47 X 91.6 Ft |
| Size Total Text | 47 X 91.6 Ft |
Rooms
| Level | Type | Length | Width | Dimensions |
|---|---|---|---|---|
| Second Level | Bedroom 2 | 4.07 m | 3.89 m | 4.07 m x 3.89 m |
| Second Level | Bedroom 3 | 3.89 m | 3.73 m | 3.89 m x 3.73 m |
| Basement | Recreational, Games Room | 6.85 m | 5.56 m | 6.85 m x 5.56 m |
| Basement | Utility Room | 6.65 m | 3.62 m | 6.65 m x 3.62 m |
| Basement | Bedroom 4 | 3.44 m | 3.08 m | 3.44 m x 3.08 m |
| Main Level | Foyer | 1.93 m | 1.07 m | 1.93 m x 1.07 m |
| Main Level | Primary Bedroom | 4.78 m | 3.54 m | 4.78 m x 3.54 m |
| Main Level | Bathroom | 2.46 m | 1.44 m | 2.46 m x 1.44 m |
| Main Level | Living Room | 3.44 m | 2.8 m | 3.44 m x 2.8 m |
| Main Level | Dining Room | 3.44 m | 1.84 m | 3.44 m x 1.84 m |
| Main Level | Kitchen | 4.99 m | 2.46 m | 4.99 m x 2.46 m |
| Main Level | Sunroom | 4.28 m | 2.47 m | 4.28 m x 2.47 m |
https://www.realtor.ca/real-estate/28691845/84-chaffey-street-brockville-810-brockville
Contact Us
Contact us for more information

