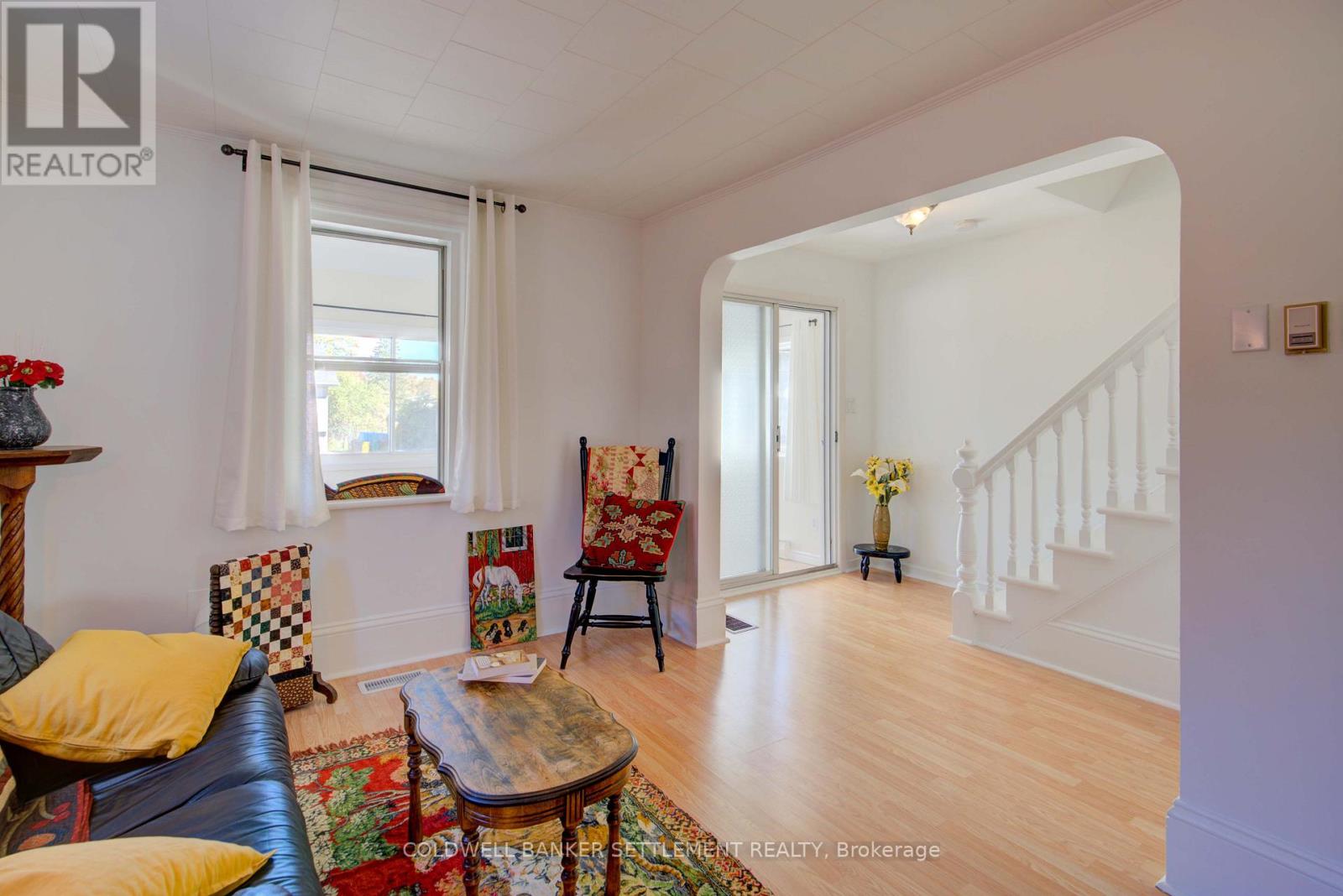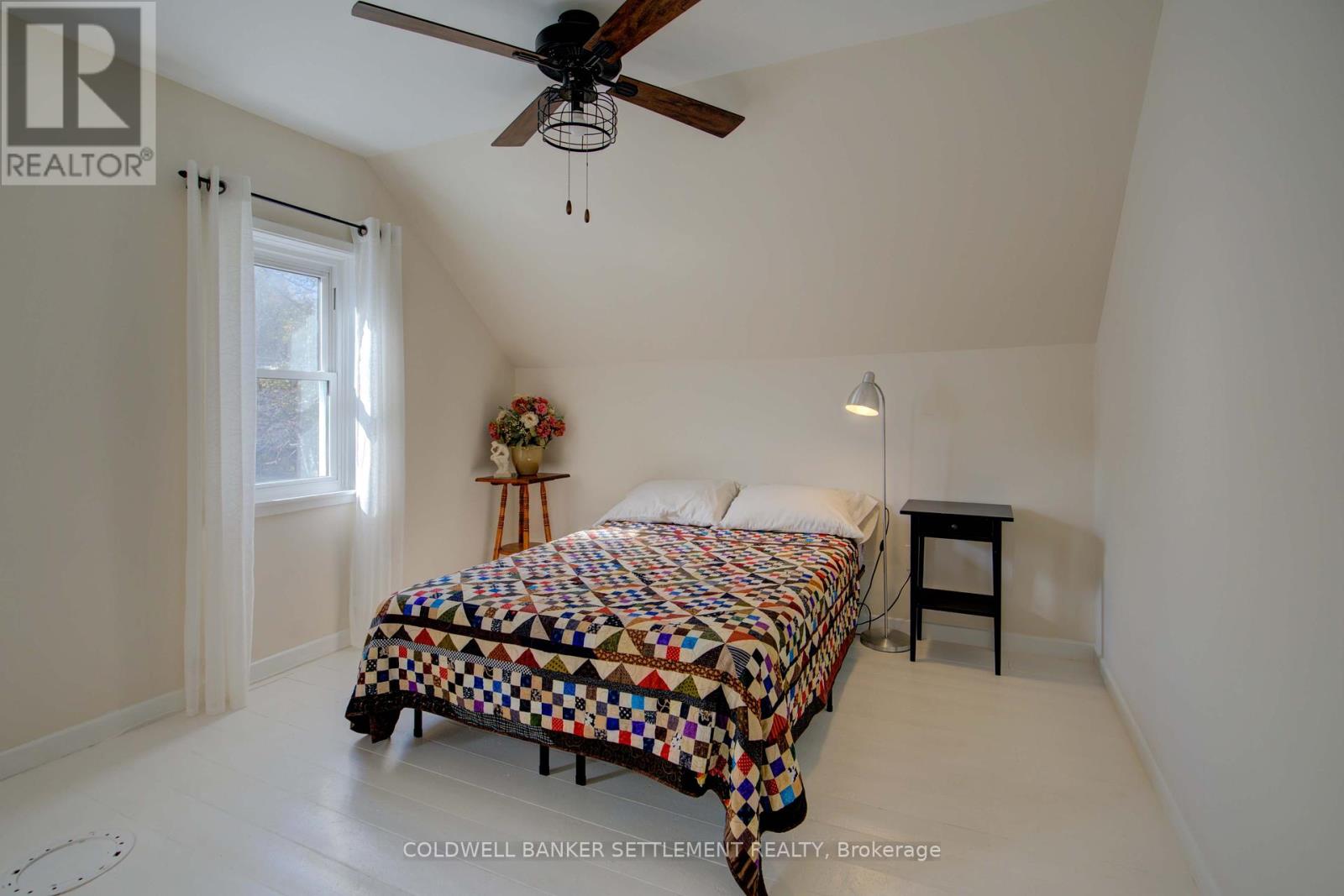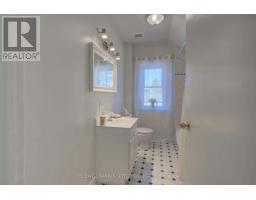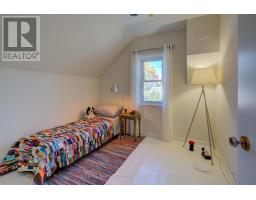84 Beckwith Street E Perth, Ontario K7H 1C4
3 Bedroom
1 Bathroom
Forced Air
$2,400 Monthly
3 bedroom, 1 bathroom semi-detached house for rent in beautiful historic Perth! Great location within walking distance of downtown, parks, and the Tay River boat launch. Features include laundry, access to a big backyard, and parking. Heated by both a natural gas furnace and electric baseboard. $2400/month plus two thirds of the heat, hydro, and water/sewer costs shared with neighbouring studio apartment. Nice quiet neighbourhood in a great community! (id:43934)
Property Details
| MLS® Number | X12082369 |
| Property Type | Single Family |
| Community Name | 907 - Perth |
| Parking Space Total | 2 |
Building
| Bathroom Total | 1 |
| Bedrooms Above Ground | 3 |
| Bedrooms Total | 3 |
| Appliances | Dishwasher, Stove, Refrigerator |
| Construction Style Attachment | Semi-detached |
| Exterior Finish | Aluminum Siding, Vinyl Siding |
| Foundation Type | Concrete |
| Heating Fuel | Natural Gas |
| Heating Type | Forced Air |
| Stories Total | 2 |
| Type | House |
| Utility Water | Municipal Water |
Parking
| Detached Garage | |
| Garage |
Land
| Acreage | No |
| Sewer | Sanitary Sewer |
Rooms
| Level | Type | Length | Width | Dimensions |
|---|---|---|---|---|
| Second Level | Primary Bedroom | 3.23 m | 3.45 m | 3.23 m x 3.45 m |
| Second Level | Bedroom 2 | 3.61 m | 2.82 m | 3.61 m x 2.82 m |
| Second Level | Bedroom 3 | 3.66 m | 2.9 m | 3.66 m x 2.9 m |
| Second Level | Bathroom | 2.87 m | 1.93 m | 2.87 m x 1.93 m |
| Main Level | Foyer | 2.06 m | 4.47 m | 2.06 m x 4.47 m |
| Main Level | Living Room | 3.23 m | 3.02 m | 3.23 m x 3.02 m |
| Main Level | Dining Room | 3.66 m | 3.56 m | 3.66 m x 3.56 m |
| Main Level | Kitchen | 3.53 m | 3.45 m | 3.53 m x 3.45 m |
Utilities
| Sewer | Installed |
https://www.realtor.ca/real-estate/28166689/84-beckwith-street-e-perth-907-perth
Contact Us
Contact us for more information



























































