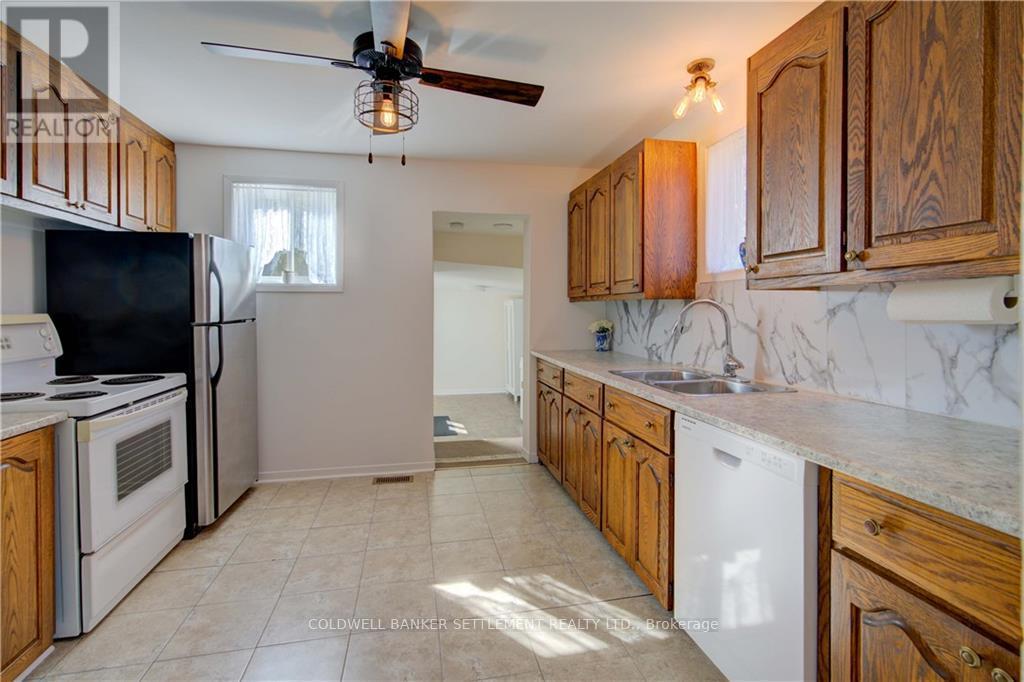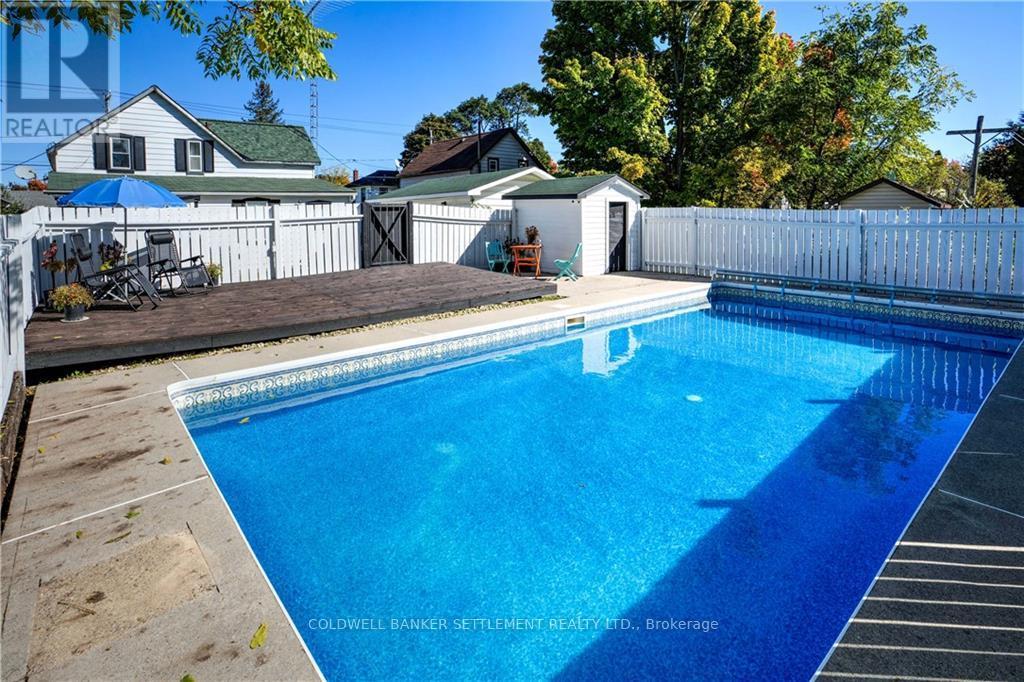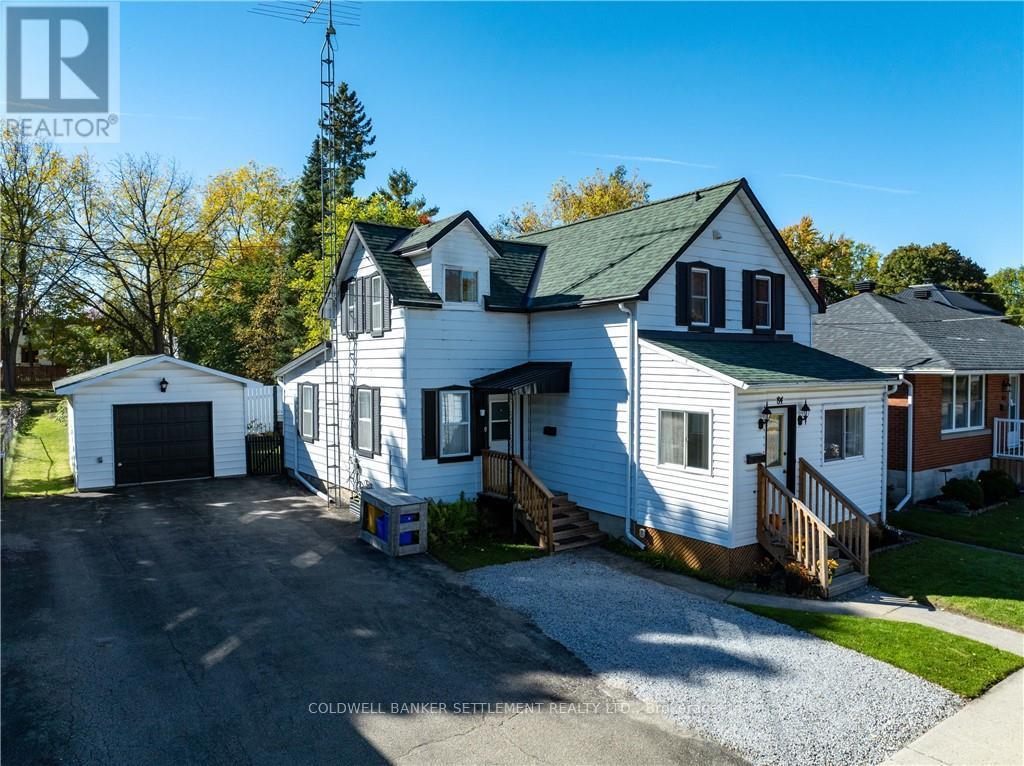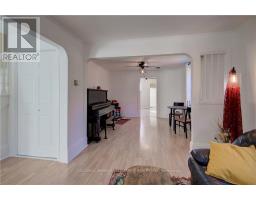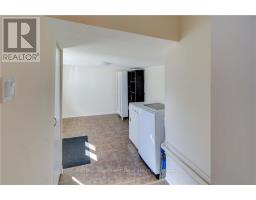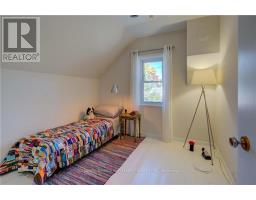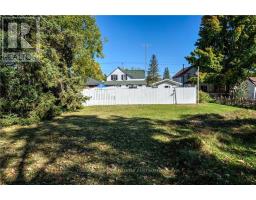3 Bedroom
2 Bathroom
Inground Pool
Forced Air
$525,000
Welcome to 84 Beckwith Street East - This lovely property in the heart of beautiful Perth boasts 2 self-contained units. Perfect for those wanting to subsidize their mortgage while renting one & living in the other, accommodate multigenerational living, or invest & rent out both. The main house is owner occupied, featuring 3 bedrooms upstairs including primary with walk-in closet & a 4-piece bathroom, while the spacious main floor offers open-concept living & dining rooms, a large sunny kitchen, an enclosed porch & laundry/mudroom opening onto the great backyard. The second unit is studio style with 'Murphy Bed', 4-piece bathroom, eat-in kitchen, & rented for $1200/month. Additional features include a gorgeous pool, a deep lot with room to garden & grow your own food, a handy single garage, & a great location in a nice neighbourhood close to Last Duel Park, the Tay River boat launch, & walking distance to downtown, the grocery store & Algonquin College. Book your private showing today! (id:43934)
Property Details
|
MLS® Number
|
X10441490 |
|
Property Type
|
Single Family |
|
Community Name
|
907 - Perth |
|
Parking Space Total
|
3 |
|
Pool Type
|
Inground Pool |
|
Structure
|
Deck |
Building
|
Bathroom Total
|
2 |
|
Bedrooms Above Ground
|
3 |
|
Bedrooms Total
|
3 |
|
Appliances
|
Water Heater, Dishwasher, Refrigerator, Two Stoves |
|
Basement Development
|
Unfinished |
|
Basement Type
|
N/a (unfinished) |
|
Construction Style Attachment
|
Detached |
|
Exterior Finish
|
Vinyl Siding, Aluminum Siding |
|
Foundation Type
|
Concrete, Stone |
|
Heating Fuel
|
Natural Gas |
|
Heating Type
|
Forced Air |
|
Stories Total
|
2 |
|
Type
|
House |
|
Utility Water
|
Municipal Water |
Parking
Land
|
Acreage
|
No |
|
Sewer
|
Sanitary Sewer |
|
Size Frontage
|
50 Ft |
|
Size Irregular
|
50 Ft ; 1 |
|
Size Total Text
|
50 Ft ; 1 |
|
Zoning Description
|
R2 - Res 2nd Density |
Rooms
| Level |
Type |
Length |
Width |
Dimensions |
|
Second Level |
Bedroom |
3.65 m |
2.89 m |
3.65 m x 2.89 m |
|
Second Level |
Bedroom |
3.22 m |
3.45 m |
3.22 m x 3.45 m |
|
Second Level |
Bedroom |
3.6 m |
2.81 m |
3.6 m x 2.81 m |
|
Second Level |
Bathroom |
2.87 m |
1.93 m |
2.87 m x 1.93 m |
|
Main Level |
Other |
2.05 m |
4.47 m |
2.05 m x 4.47 m |
|
Main Level |
Living Room |
3.22 m |
3.02 m |
3.22 m x 3.02 m |
|
Main Level |
Dining Room |
3.65 m |
3.55 m |
3.65 m x 3.55 m |
|
Main Level |
Kitchen |
3.53 m |
3.45 m |
3.53 m x 3.45 m |
|
Main Level |
Laundry Room |
4.03 m |
2.76 m |
4.03 m x 2.76 m |
Utilities
|
Cable
|
Available |
|
Natural Gas Available
|
Available |
https://www.realtor.ca/real-estate/27675544/84-beckwith-street-e-perth-907-perth






