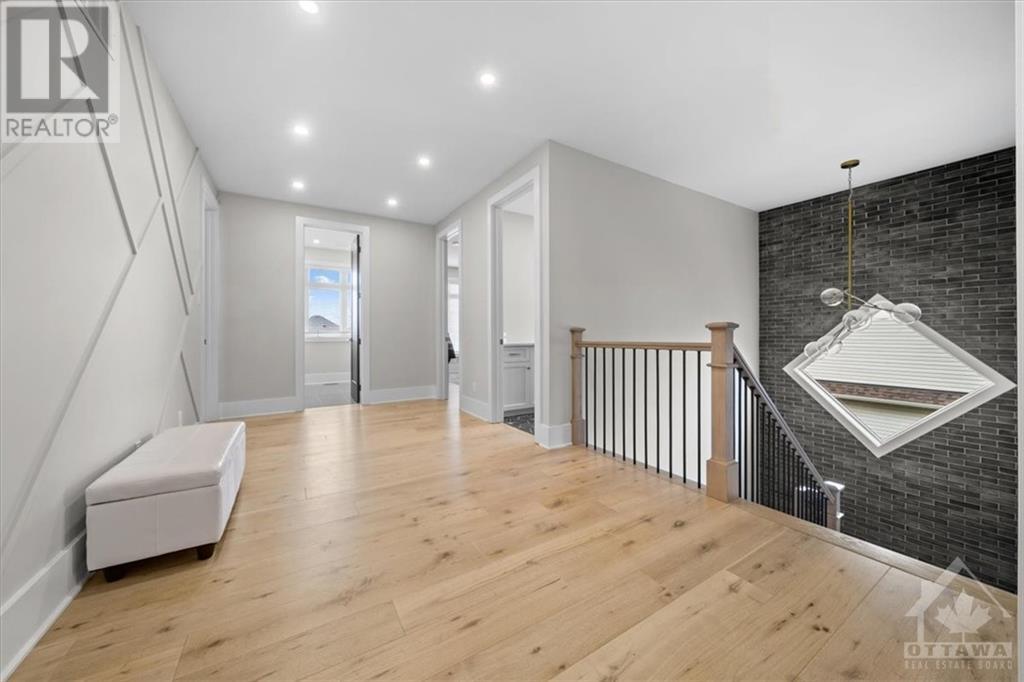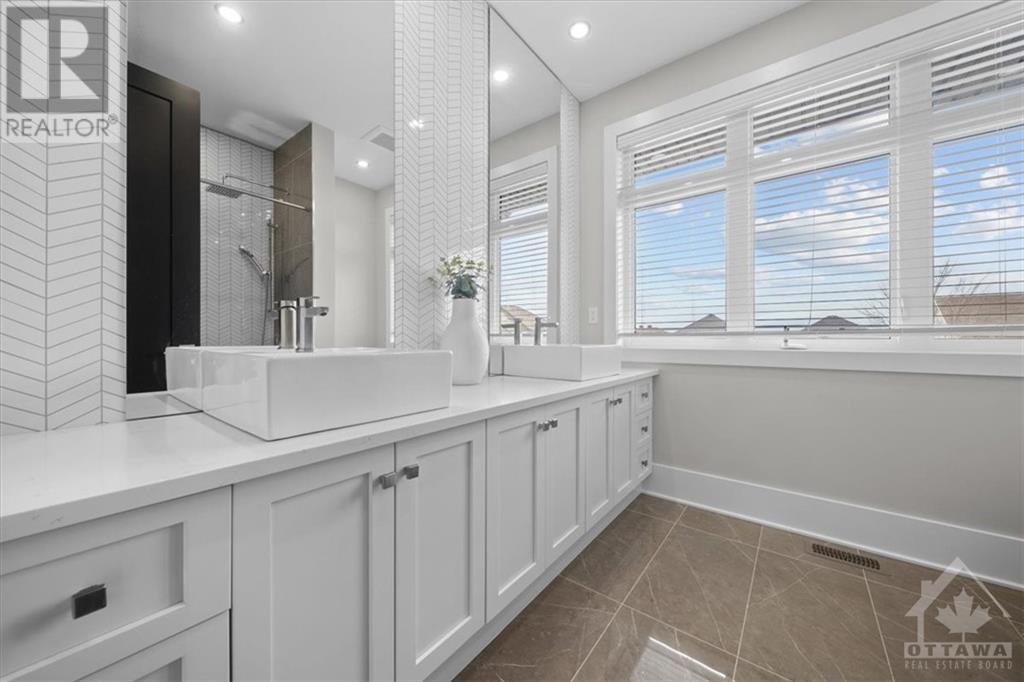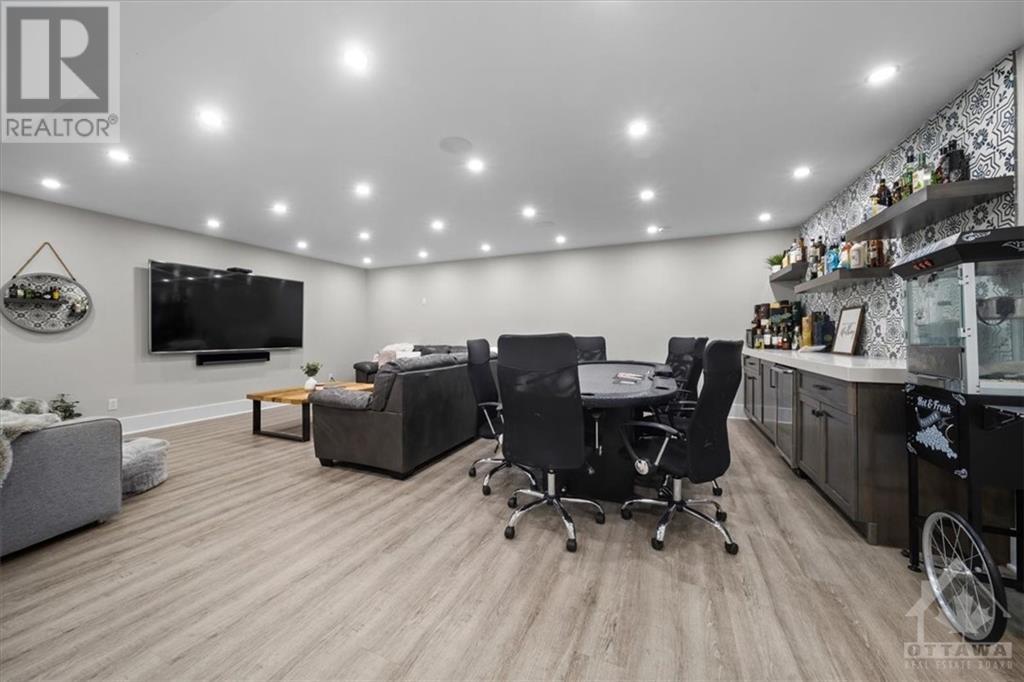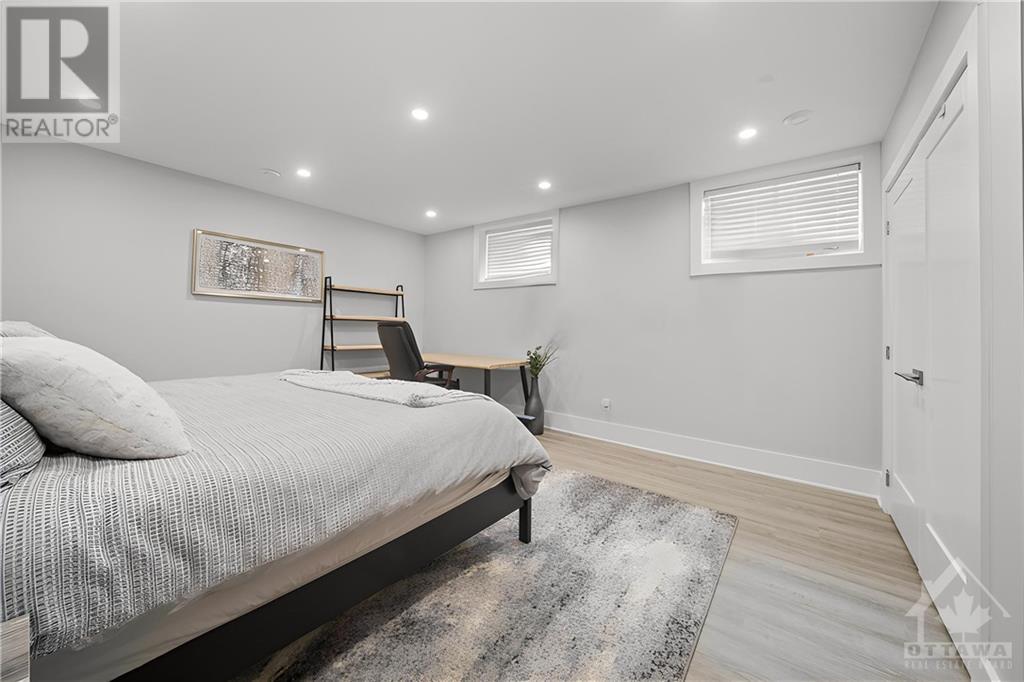5 Bedroom
4 Bathroom
Fireplace
Central Air Conditioning
Forced Air
$1,875,000
f you can believe it, this residence is WAY nicer in person!! Unrivalled luxury that is on every level in this home. Stone & stucco SUROUND! The tiles in the foyer are 3x6 feet..that should set the tone, the ESSENSE of luxury in every room! This perfectly laid out 5 bedroom home offers over 5000 SF of finished space! Entertain like an elite in this kitchen that has EVERY feature u could want & MORE.. chef's appliances, walk in AND butler pantry w glass door AND look at that waterfall countertop! The screened in porch has a fireplace & sellers use year-round! Radiant heat in all baths, porch, lower level & GARAGE! 2 zoned modulation furnace! 10 ft ceilings on the main, 9 ft 2nd level PLUS 8 ft doors. LARGE primary offers an enviable closet w island! The BRIGHT ensuite is NEXT level WOW! FULLY finished lower level! Built in kitchen & so much more in the IMPRESSIVE backyard, intricate workmanship is very apparent! TRULY magnificent home, rarely built in suburbia! 10+ (id:43934)
Property Details
|
MLS® Number
|
1411133 |
|
Property Type
|
Single Family |
|
Neigbourhood
|
DEER RUN |
|
AmenitiesNearBy
|
Public Transit, Recreation Nearby, Shopping |
|
Features
|
Automatic Garage Door Opener |
|
ParkingSpaceTotal
|
6 |
|
Structure
|
Porch |
Building
|
BathroomTotal
|
4 |
|
BedroomsAboveGround
|
4 |
|
BedroomsBelowGround
|
1 |
|
BedroomsTotal
|
5 |
|
Appliances
|
Refrigerator, Cooktop, Dishwasher, Dryer, Freezer, Hood Fan, Stove, Washer, Wine Fridge, Blinds |
|
BasementDevelopment
|
Finished |
|
BasementType
|
Full (finished) |
|
ConstructedDate
|
2018 |
|
ConstructionStyleAttachment
|
Detached |
|
CoolingType
|
Central Air Conditioning |
|
ExteriorFinish
|
Stone, Stucco |
|
FireplacePresent
|
Yes |
|
FireplaceTotal
|
2 |
|
FlooringType
|
Hardwood, Tile |
|
FoundationType
|
Poured Concrete |
|
HalfBathTotal
|
1 |
|
HeatingFuel
|
Natural Gas |
|
HeatingType
|
Forced Air |
|
StoriesTotal
|
2 |
|
Type
|
House |
|
UtilityWater
|
Municipal Water |
Parking
Land
|
Acreage
|
No |
|
FenceType
|
Fenced Yard |
|
LandAmenities
|
Public Transit, Recreation Nearby, Shopping |
|
Sewer
|
Municipal Sewage System |
|
SizeDepth
|
104 Ft ,10 In |
|
SizeFrontage
|
53 Ft |
|
SizeIrregular
|
52.99 Ft X 104.84 Ft |
|
SizeTotalText
|
52.99 Ft X 104.84 Ft |
|
ZoningDescription
|
Residential |
Rooms
| Level |
Type |
Length |
Width |
Dimensions |
|
Second Level |
Primary Bedroom |
|
|
17'0" x 22'0" |
|
Second Level |
5pc Ensuite Bath |
|
|
18'0" x 11'4" |
|
Second Level |
Laundry Room |
|
|
12'1" x 6'0" |
|
Second Level |
Bedroom |
|
|
12'1" x 11'11" |
|
Second Level |
5pc Bathroom |
|
|
Measurements not available |
|
Second Level |
Bedroom |
|
|
12'2" x 14'9" |
|
Second Level |
Bedroom |
|
|
12'2" x 11'11" |
|
Lower Level |
Recreation Room |
|
|
19'6" x 20'0" |
|
Lower Level |
Bedroom |
|
|
19'0" x 18'0" |
|
Lower Level |
Games Room |
|
|
Measurements not available |
|
Lower Level |
3pc Bathroom |
|
|
Measurements not available |
|
Main Level |
Foyer |
|
|
Measurements not available |
|
Main Level |
Dining Room |
|
|
14'0" x 13'0" |
|
Main Level |
Kitchen |
|
|
20'0" x 14'0" |
|
Main Level |
Eating Area |
|
|
20'0" x 8'0" |
|
Main Level |
Great Room |
|
|
20'0" x 17'4" |
|
Main Level |
Mud Room |
|
|
9'1" x 8'11" |
|
Main Level |
2pc Bathroom |
|
|
Measurements not available |
|
Main Level |
Gym |
|
|
Measurements not available |
|
Main Level |
Sunroom |
|
|
14'0" x 14'0" |
https://www.realtor.ca/real-estate/27388811/838-rockson-crescent-ottawa-deer-run





























































