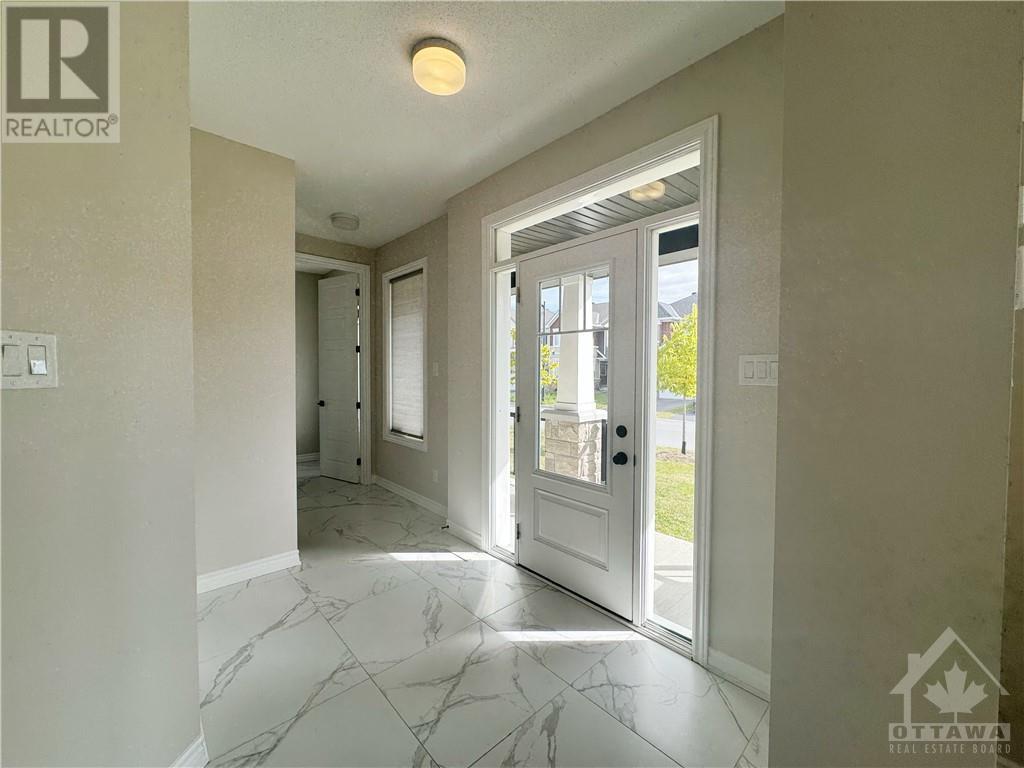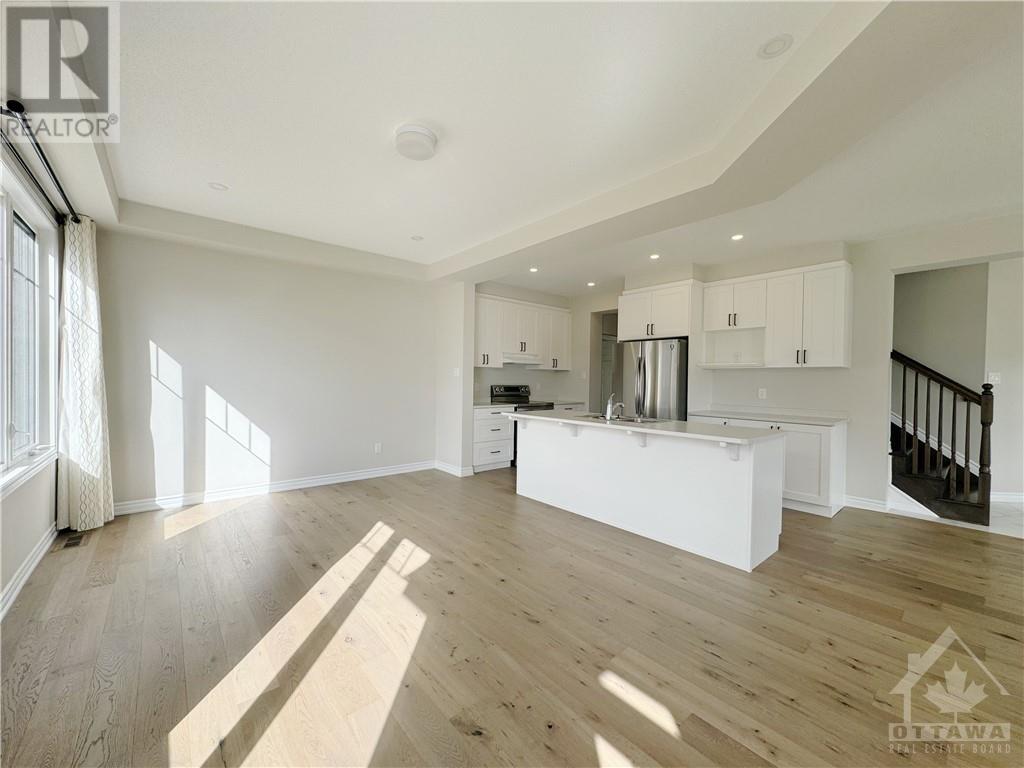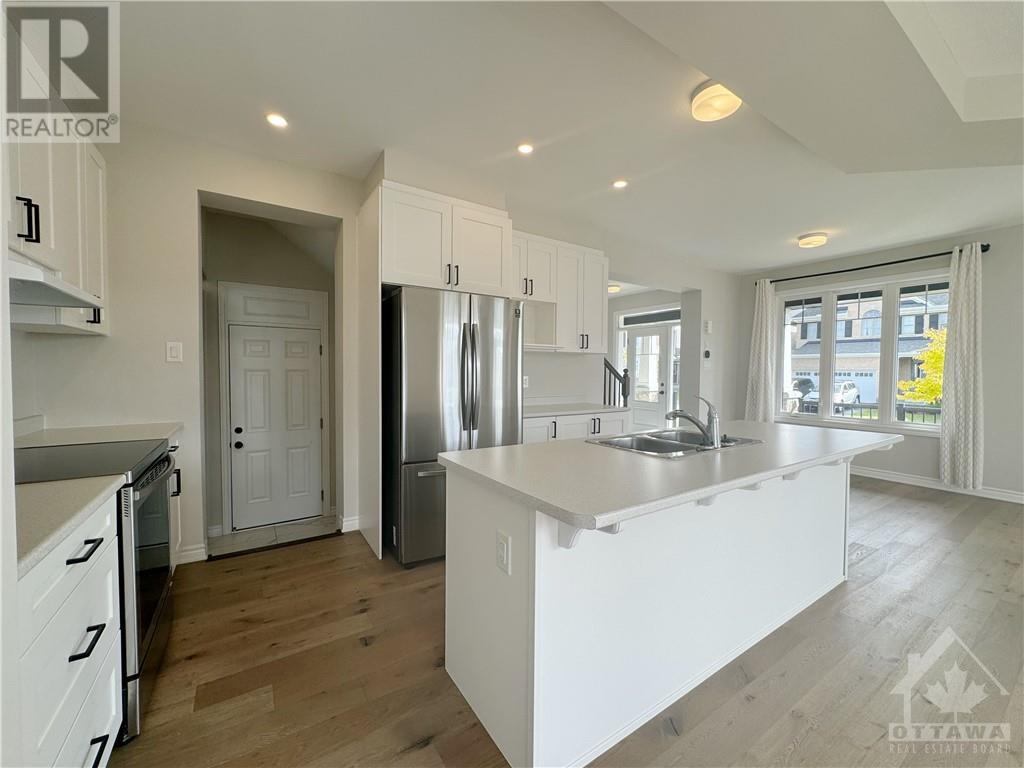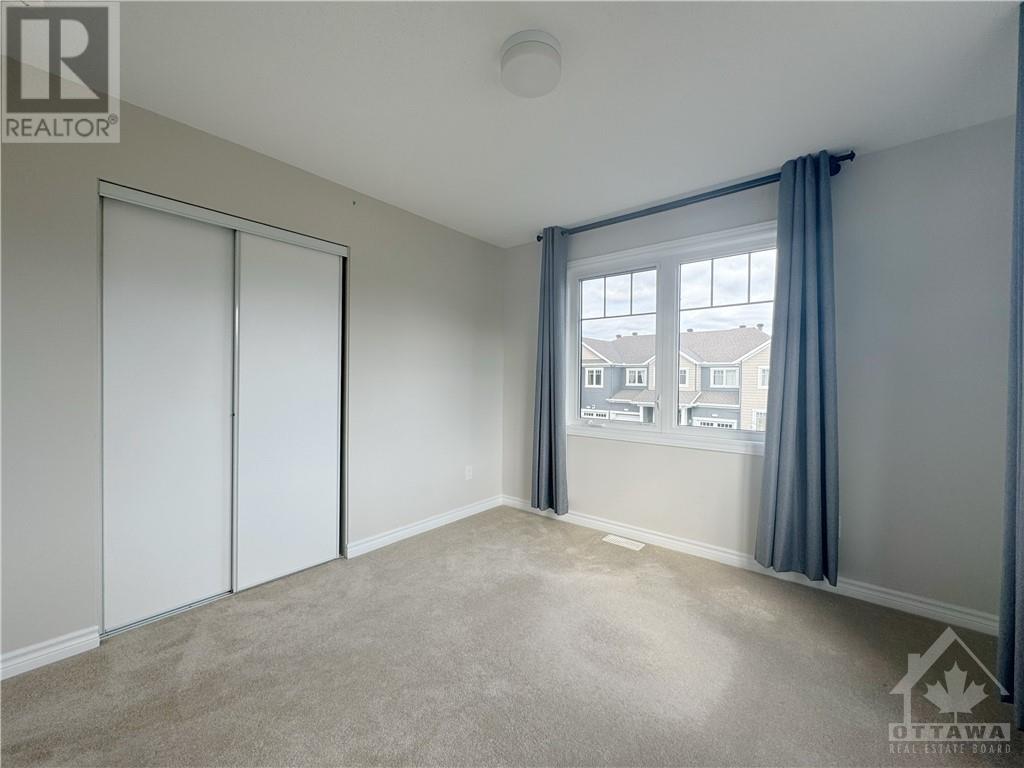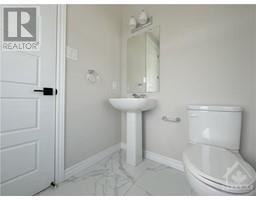3 Bedroom
3 Bathroom
Fireplace
Central Air Conditioning
Forced Air
$2,995 Monthly
This stunning residence offers an ideal fusion of elegance, functionality, and comfort. With its spacious layout and thoughtful design, this home presents a truly exceptional living experience. As you step inside, you'll be greeted by a grand foyer. The main floor seamlessly blends a sophisticated living and dining area, creating an inviting space for entertaining family and friends. The open kitchen, a true centerpiece of this home, boasts modern appliances and a stylish design that will inspire your culinary endeavors. On the second floor, you'll find a haven of tranquility and relaxation. The three generously sized bedrooms provide ample space for your family's comfort. The primary bedroom, with its luxurious en-suite bathroom, offers a private retreat where you can unwind and rejuvenate after a long day. Additionally, there is a versatile loft area, perfect for a home office, providing you with a flexible space to meet your unique needs. Possession: Oct 8th, 2024 (id:43934)
Property Details
|
MLS® Number
|
1415465 |
|
Property Type
|
Single Family |
|
Neigbourhood
|
Half Moon Bay |
|
AmenitiesNearBy
|
Public Transit, Shopping |
|
ParkingSpaceTotal
|
4 |
Building
|
BathroomTotal
|
3 |
|
BedroomsAboveGround
|
3 |
|
BedroomsTotal
|
3 |
|
Amenities
|
Laundry - In Suite |
|
Appliances
|
Refrigerator, Dishwasher, Dryer, Hood Fan, Stove, Washer |
|
BasementDevelopment
|
Unfinished |
|
BasementType
|
Full (unfinished) |
|
ConstructedDate
|
2020 |
|
ConstructionStyleAttachment
|
Detached |
|
CoolingType
|
Central Air Conditioning |
|
ExteriorFinish
|
Brick, Siding |
|
FireplacePresent
|
Yes |
|
FireplaceTotal
|
1 |
|
FlooringType
|
Wall-to-wall Carpet, Hardwood, Ceramic |
|
HalfBathTotal
|
1 |
|
HeatingFuel
|
Natural Gas |
|
HeatingType
|
Forced Air |
|
StoriesTotal
|
2 |
|
Type
|
House |
|
UtilityWater
|
Municipal Water |
Parking
Land
|
Acreage
|
No |
|
LandAmenities
|
Public Transit, Shopping |
|
Sewer
|
Municipal Sewage System |
|
SizeDepth
|
88 Ft ,7 In |
|
SizeFrontage
|
36 Ft ,9 In |
|
SizeIrregular
|
36.77 Ft X 88.59 Ft |
|
SizeTotalText
|
36.77 Ft X 88.59 Ft |
|
ZoningDescription
|
Residential |
Rooms
| Level |
Type |
Length |
Width |
Dimensions |
|
Second Level |
Family Room |
|
|
10'8" x 16'6" |
|
Second Level |
Primary Bedroom |
|
|
12'8" x 14'8" |
|
Second Level |
4pc Ensuite Bath |
|
|
Measurements not available |
|
Second Level |
Other |
|
|
Measurements not available |
|
Second Level |
Bedroom |
|
|
10'4" x 11'11" |
|
Second Level |
Bedroom |
|
|
10'0" x 10'0" |
|
Second Level |
4pc Bathroom |
|
|
Measurements not available |
|
Main Level |
Porch |
|
|
Measurements not available |
|
Main Level |
Foyer |
|
|
Measurements not available |
|
Main Level |
2pc Bathroom |
|
|
Measurements not available |
|
Main Level |
Other |
|
|
17'2" x 19'10" |
|
Main Level |
Eating Area |
|
|
9'10" x 10'8" |
|
Main Level |
Kitchen |
|
|
13'6" x 7'6" |
|
Main Level |
Great Room |
|
|
18'4" x 11'9" |
|
Main Level |
Mud Room |
|
|
Measurements not available |
https://www.realtor.ca/real-estate/27515369/838-regulus-ridge-ottawa-half-moon-bay




