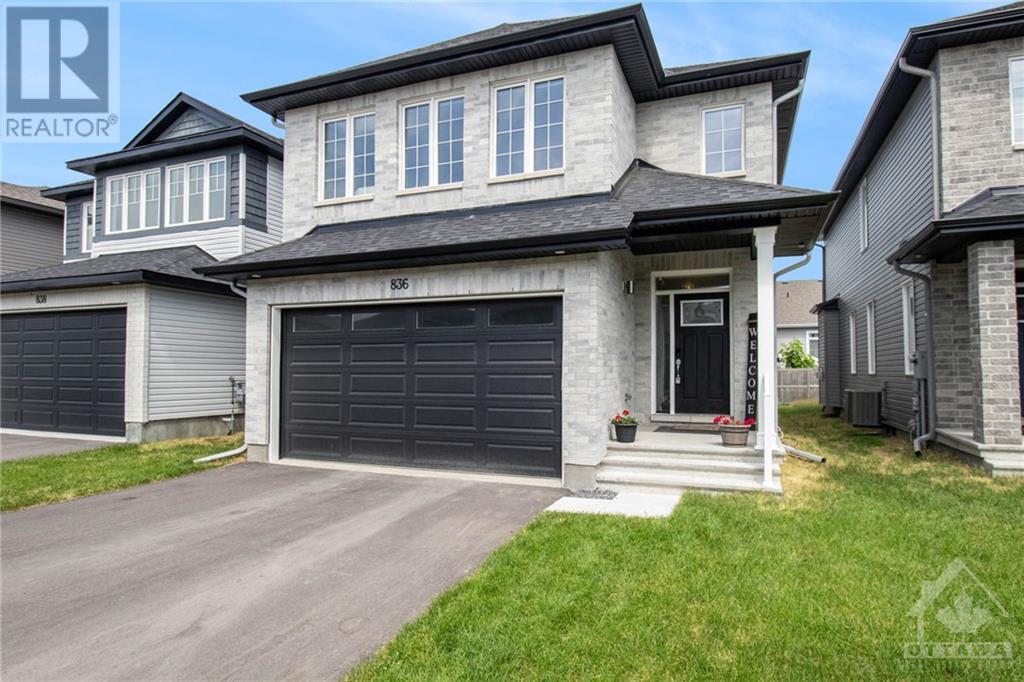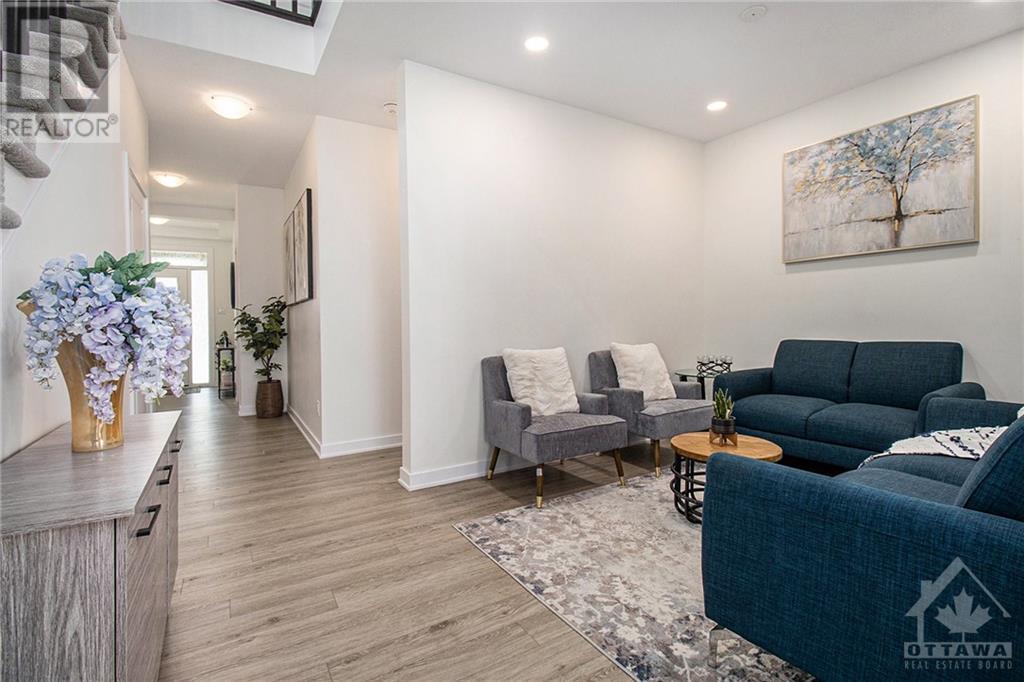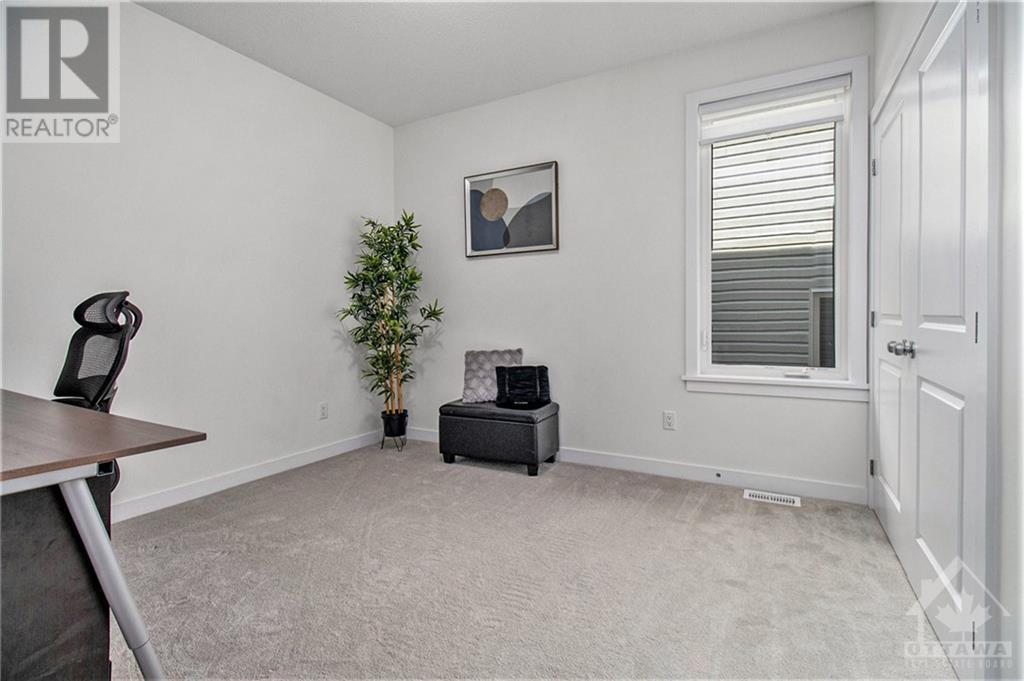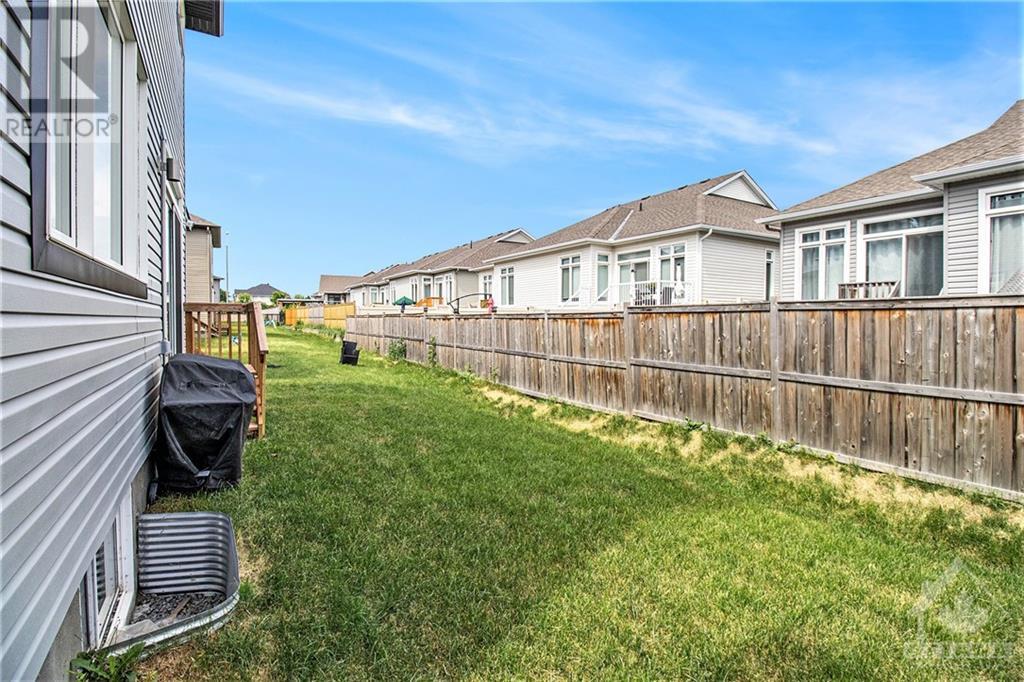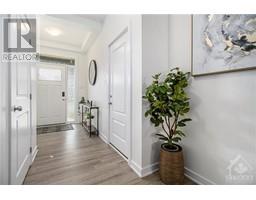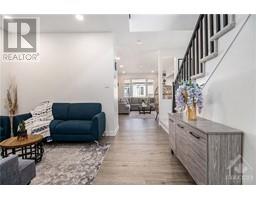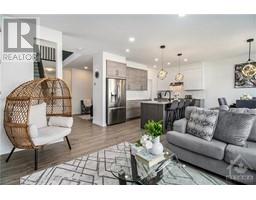5 Bedroom
3 Bathroom
Fireplace
Central Air Conditioning
Forced Air
$1,020,000
Welcome to 836 Sendero Way, a stunning 5 bed + bonus room home nestled in the heart of Stittsville. Step inside to discover a bright, open-concept main floor. The spacious kitchen is a chef's dream, adorned with granite countertops, upgraded cabinetry, a large walk-in pantry, a sizable kitchen island, and smart appliances. Enjoy the convenience of a main floor in-law suite, complete with a closet and window, perfect for guests or as an office. The main level also includes a full bath and a cozy gas fireplace, enhancing the living area. Upstairs, you'll find four generous bedrooms and a versatile family room. The master suite is a luxurious retreat with a walk-in closet and a spa-inspired ensuite bath, featuring a glass shower, double vanities, upgraded tiles, and an added privacy door. This home is situated on a quiet street close to schools, parks, and all essential amenities. With smart motorized blinds and pot lights throughout, this beautiful home is designed to impress. (id:43934)
Property Details
|
MLS® Number
|
1398258 |
|
Property Type
|
Single Family |
|
Neigbourhood
|
Edenwylde |
|
Amenities Near By
|
Recreation Nearby, Shopping |
|
Community Features
|
Family Oriented |
|
Parking Space Total
|
4 |
|
Road Type
|
Paved Road |
Building
|
Bathroom Total
|
3 |
|
Bedrooms Above Ground
|
5 |
|
Bedrooms Total
|
5 |
|
Appliances
|
Refrigerator, Dishwasher, Dryer, Microwave Range Hood Combo, Stove, Washer, Blinds |
|
Basement Development
|
Unfinished |
|
Basement Type
|
Full (unfinished) |
|
Constructed Date
|
2022 |
|
Construction Style Attachment
|
Detached |
|
Cooling Type
|
Central Air Conditioning |
|
Exterior Finish
|
Brick, Vinyl |
|
Fireplace Present
|
Yes |
|
Fireplace Total
|
1 |
|
Fixture
|
Drapes/window Coverings |
|
Flooring Type
|
Wall-to-wall Carpet, Vinyl |
|
Foundation Type
|
Poured Concrete |
|
Heating Fuel
|
Natural Gas |
|
Heating Type
|
Forced Air |
|
Stories Total
|
2 |
|
Type
|
House |
|
Utility Water
|
Municipal Water |
Parking
Land
|
Acreage
|
No |
|
Land Amenities
|
Recreation Nearby, Shopping |
|
Sewer
|
Municipal Sewage System |
|
Size Depth
|
98 Ft ,5 In |
|
Size Frontage
|
34 Ft |
|
Size Irregular
|
33.99 Ft X 98.43 Ft |
|
Size Total Text
|
33.99 Ft X 98.43 Ft |
|
Zoning Description
|
R3 |
Rooms
| Level |
Type |
Length |
Width |
Dimensions |
|
Second Level |
Primary Bedroom |
|
|
13'10" x 15'7" |
|
Second Level |
5pc Ensuite Bath |
|
|
10'0" x 9'2" |
|
Second Level |
Other |
|
|
10'0" x 3'10" |
|
Second Level |
Bedroom |
|
|
12'0" x 10'6" |
|
Second Level |
Laundry Room |
|
|
7'5" x 6'2" |
|
Second Level |
5pc Bathroom |
|
|
6'10" x 5'4" |
|
Second Level |
Bedroom |
|
|
10'0" x 14'5" |
|
Second Level |
Sitting Room |
|
|
17'1" x 15'1" |
|
Basement |
Recreation Room |
|
|
24'2" x 51'3" |
|
Main Level |
Foyer |
|
|
6'7" x 16'11" |
|
Main Level |
4pc Bathroom |
|
|
4'11" x 8'1" |
|
Main Level |
Bedroom |
|
|
10'10" x 11'6" |
|
Main Level |
Living Room |
|
|
14'6" x 9'3" |
|
Main Level |
Kitchen |
|
|
15'3" x 8'9" |
|
Main Level |
Pantry |
|
|
6'6" x 7'5" |
|
Main Level |
Dining Room |
|
|
15'3" x 10'1" |
|
Main Level |
Family Room |
|
|
8'11" x 19'2" |
Utilities
|
Fully serviced
|
Available |
|
Electricity
|
Available |
https://www.realtor.ca/real-estate/27071679/836-sendero-way-stittsville-edenwylde


