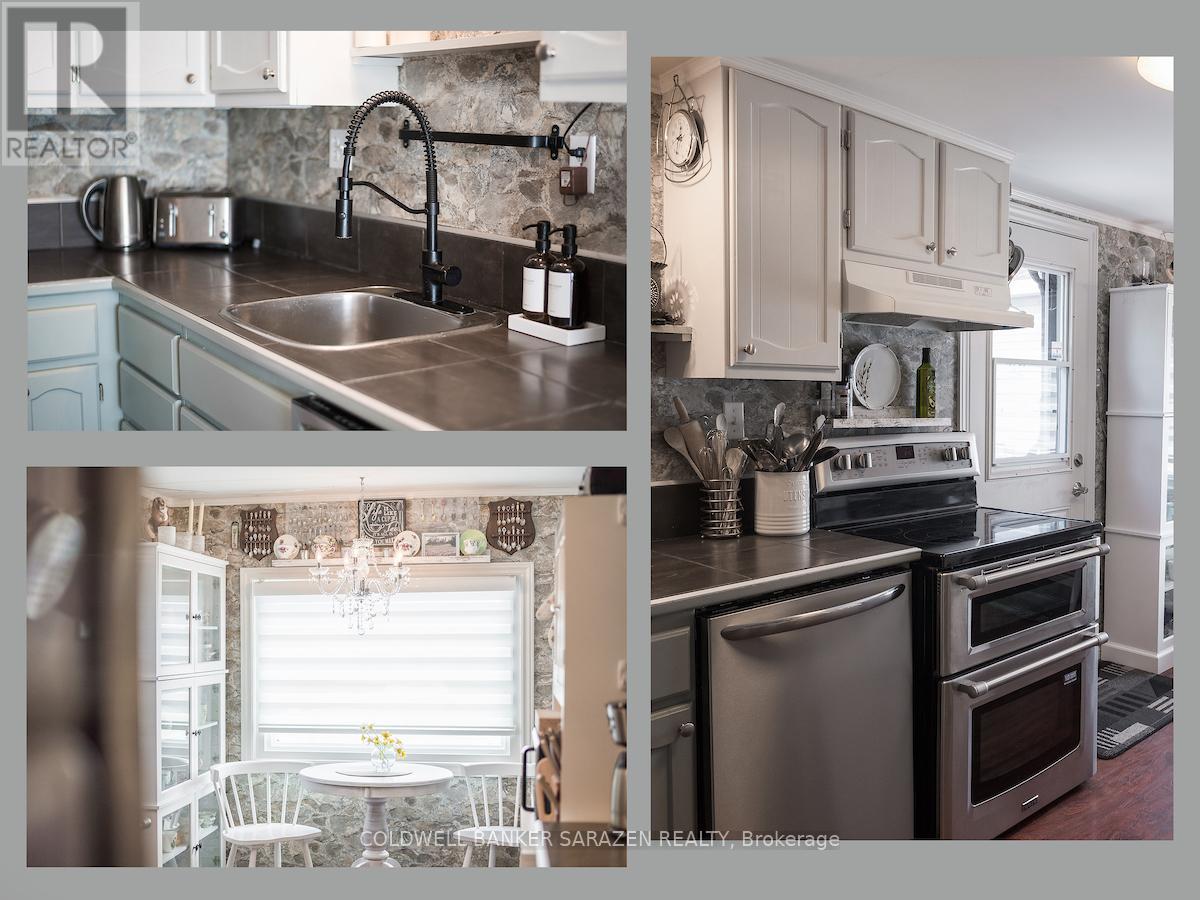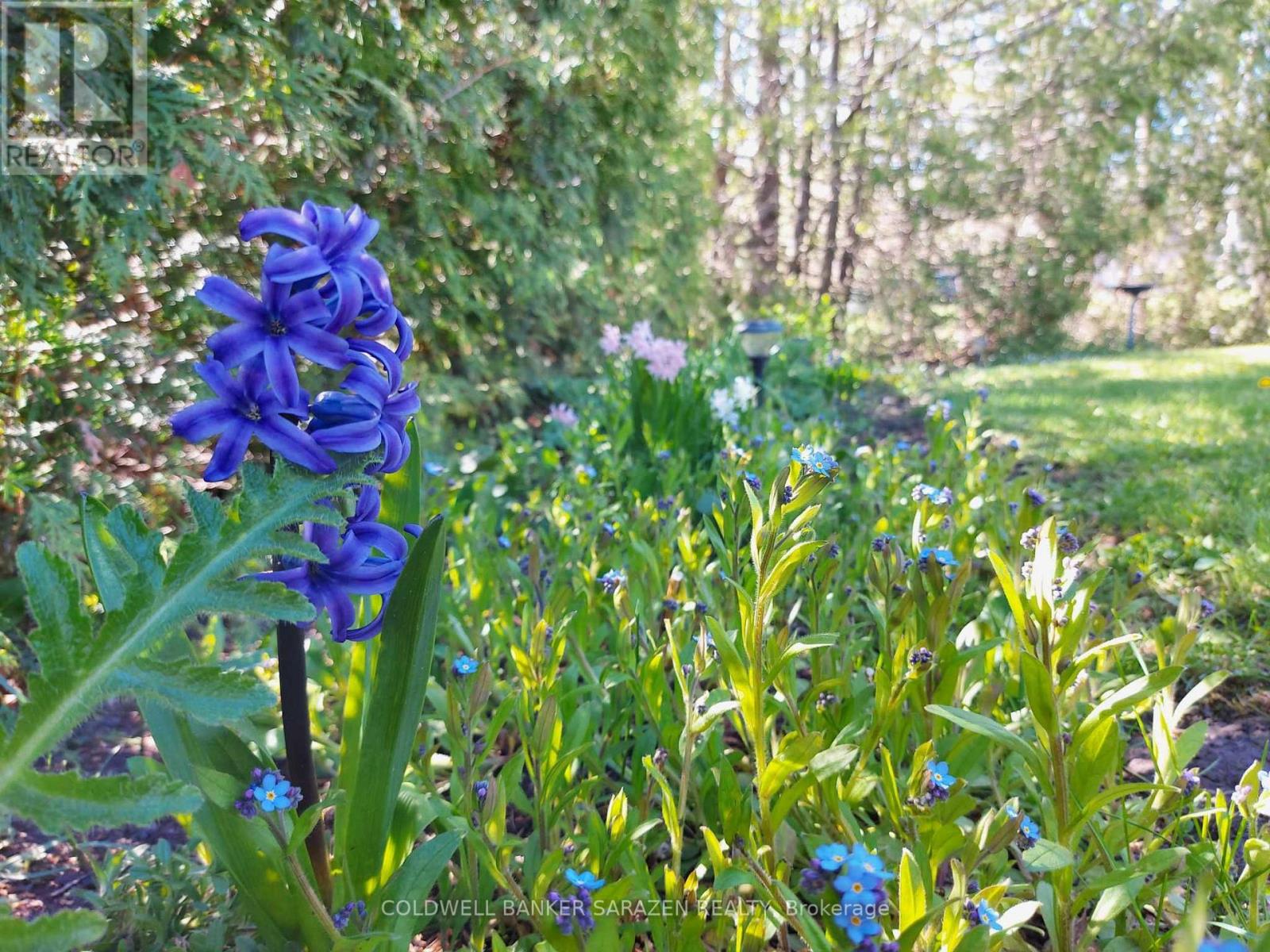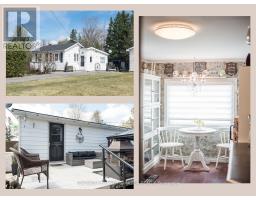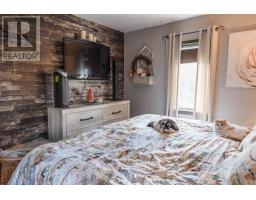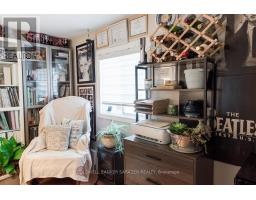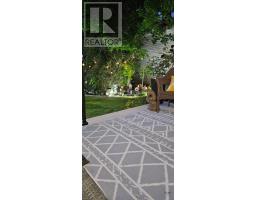836 Munro Drive Mcnab/braeside, Ontario K7S 3G8
$399,999
Adorable and affordable living in the sweet bungalow not even 5 minutes to downtown Arnprior with easy access to Hwy 417. This home is on a mature lot with tons of charming updates. Bright kitchen with lots of counter space. 2 bedrooms one currently set up as an office with natural light streaming in. The backyard in this quiet family friendly neighbourhood has a fully decked out mans cave that can be used with many purposes and just offers extra outdoor living space. Basement offers great location for laundry as well as ample storage. Another two sheds boarder this flat lot, is framed with mature trees on large private yard with established garden. Come Check out this home today and make it your own. (id:43934)
Property Details
| MLS® Number | X12067200 |
| Property Type | Single Family |
| Community Name | 551 - Mcnab/Braeside Twps |
| Parking Space Total | 2 |
Building
| Bathroom Total | 1 |
| Bedrooms Above Ground | 2 |
| Bedrooms Total | 2 |
| Appliances | Water Softener, Water Treatment, Dishwasher, Dryer, Hood Fan, Stove, Washer, Refrigerator |
| Architectural Style | Bungalow |
| Basement Development | Unfinished |
| Basement Type | N/a (unfinished) |
| Construction Style Attachment | Detached |
| Cooling Type | Central Air Conditioning |
| Exterior Finish | Vinyl Siding |
| Foundation Type | Poured Concrete |
| Heating Fuel | Natural Gas |
| Heating Type | Forced Air |
| Stories Total | 1 |
| Size Interior | 700 - 1,100 Ft2 |
| Type | House |
Parking
| No Garage |
Land
| Acreage | No |
| Sewer | Septic System |
| Size Depth | 100 Ft |
| Size Frontage | 120 Ft |
| Size Irregular | 120 X 100 Ft |
| Size Total Text | 120 X 100 Ft |
Rooms
| Level | Type | Length | Width | Dimensions |
|---|---|---|---|---|
| Main Level | Kitchen | 5.207 m | 3.5306 m | 5.207 m x 3.5306 m |
| Main Level | Living Room | 4.1656 m | 4.0132 m | 4.1656 m x 4.0132 m |
| Main Level | Primary Bedroom | 3.0988 m | 4.1148 m | 3.0988 m x 4.1148 m |
| Main Level | Bedroom | 3.429 m | 2.0828 m | 3.429 m x 2.0828 m |
https://www.realtor.ca/real-estate/28131927/836-munro-drive-mcnabbraeside-551-mcnabbraeside-twps
Contact Us
Contact us for more information

















