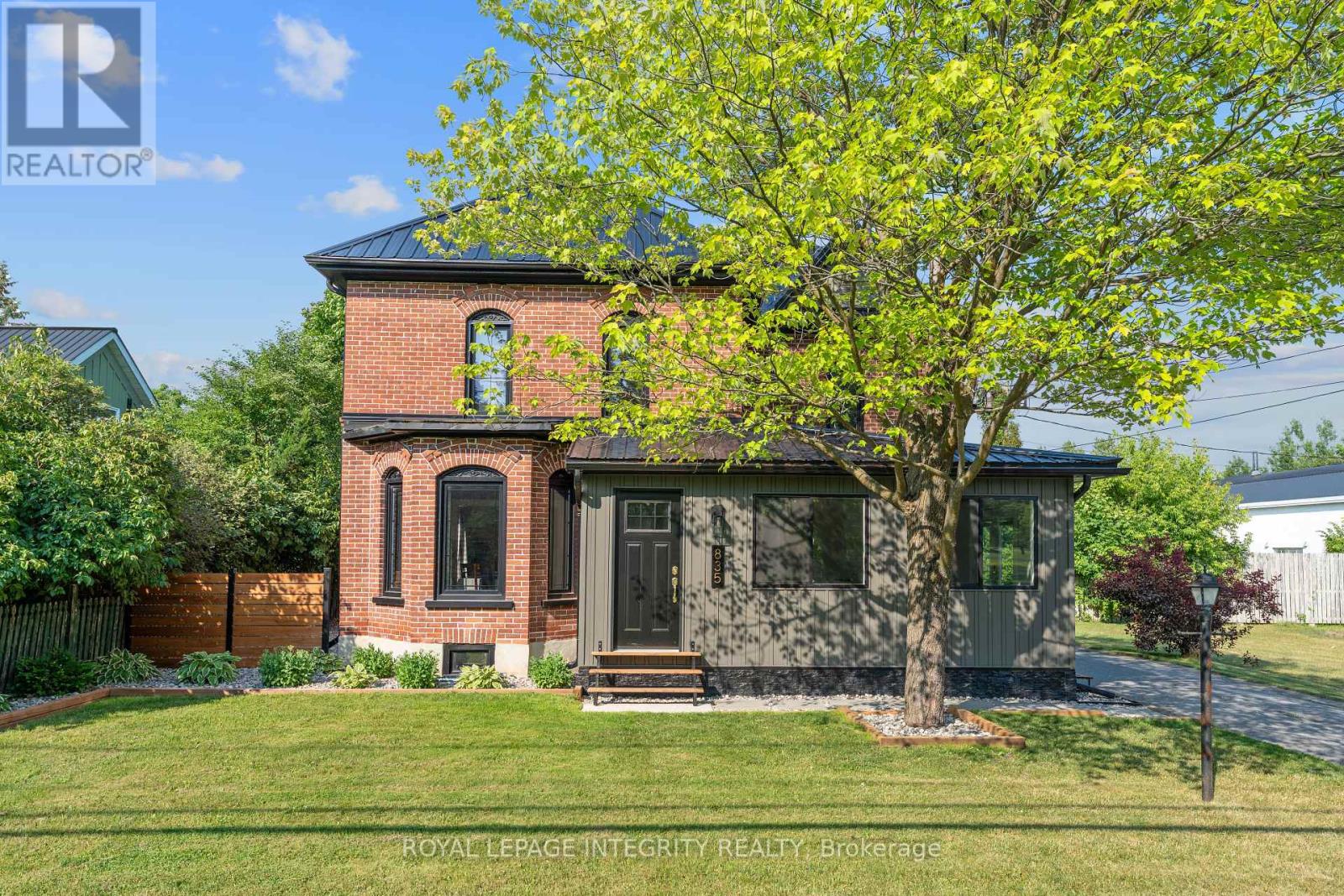3 Bedroom
2 Bathroom
2,000 - 2,500 ft2
Fireplace
Central Air Conditioning
Forced Air
$769,900
Simply spectacular! Welcome to this completely updated 3-bedroom century era home in the heart of Kemptville. Set on a spacious and private half acre lot with detached 2 car garage, this home offers a perfect blend of small-city charm and modern convenience. Virtually all aspects of the home have been improved- from insulation in the basement to feature ceilings & walls and all the way up to the new steel roof. Inside and out, the current owners have transformed this charming red-brick home and transported it into the 21st century. Total kitchen remodel brings a fresh and fabulous farmhouse style to the whole home. Easy access to the sitting room and formal dining room for entertaining all of your friends who love your new home. Fully renovated main level bathroom features a gorgeous claw foot tub that your wife will absolutely adore. The upstairs bathroom is also large & beautifully upgraded. 3 good-sized bedrooms + a loft space for home office or a quiet reading nook complete the upper level. The cherry on this cake is the stunning new sunporch, seamlessly blending additional living & lounging space with an updated curb appeal that is a natural match with the home's original charm. The exterior of the home has also seen numerous updates including new French drain, all new siding on the house and garage, and extensive landscaping + tree removal. The backyard is a playground for dreamers, surrounded by mature trees and extending all the way back to the North Grenville Rail Trail. Heating, cooling, and electrical systems (new 200 amp panel) have all been completely updated. Full list of upgrades in attachments, it is extensive! No old stone has been left unturned, all of the heavy lifting has been completed to leave you nothing to do but enjoy your new lifestyle for years to come. This is a must-see home. (id:43934)
Property Details
|
MLS® Number
|
X12262531 |
|
Property Type
|
Single Family |
|
Community Name
|
801 - Kemptville |
|
Parking Space Total
|
7 |
Building
|
Bathroom Total
|
2 |
|
Bedrooms Above Ground
|
3 |
|
Bedrooms Total
|
3 |
|
Amenities
|
Fireplace(s) |
|
Appliances
|
Dishwasher, Dryer, Water Heater, Stove, Washer, Refrigerator |
|
Basement Development
|
Unfinished |
|
Basement Type
|
Full (unfinished) |
|
Construction Style Attachment
|
Detached |
|
Cooling Type
|
Central Air Conditioning |
|
Exterior Finish
|
Brick, Vinyl Siding |
|
Fireplace Present
|
Yes |
|
Fireplace Total
|
2 |
|
Foundation Type
|
Stone |
|
Heating Fuel
|
Propane |
|
Heating Type
|
Forced Air |
|
Stories Total
|
2 |
|
Size Interior
|
2,000 - 2,500 Ft2 |
|
Type
|
House |
Parking
Land
|
Acreage
|
No |
|
Sewer
|
Septic System |
|
Size Depth
|
435 Ft |
|
Size Frontage
|
59 Ft |
|
Size Irregular
|
59 X 435 Ft |
|
Size Total Text
|
59 X 435 Ft |
Rooms
| Level |
Type |
Length |
Width |
Dimensions |
|
Second Level |
Bathroom |
2.3 m |
2.56 m |
2.3 m x 2.56 m |
|
Second Level |
Primary Bedroom |
4.15 m |
4.38 m |
4.15 m x 4.38 m |
|
Second Level |
Bedroom 2 |
2.6 m |
3.47 m |
2.6 m x 3.47 m |
|
Second Level |
Bedroom 3 |
2.6 m |
3.5 m |
2.6 m x 3.5 m |
|
Main Level |
Sunroom |
4.27 m |
3.99 m |
4.27 m x 3.99 m |
|
Main Level |
Kitchen |
4.14 m |
4.35 m |
4.14 m x 4.35 m |
|
Main Level |
Living Room |
3.79 m |
5.3 m |
3.79 m x 5.3 m |
|
Main Level |
Dining Room |
4.25 m |
3.23 m |
4.25 m x 3.23 m |
|
Main Level |
Family Room |
6.39 m |
4.54 m |
6.39 m x 4.54 m |
|
Main Level |
Laundry Room |
2.55 m |
2.5 m |
2.55 m x 2.5 m |
|
Main Level |
Bathroom |
1.95 m |
2.51 m |
1.95 m x 2.51 m |
https://www.realtor.ca/real-estate/28558173/835-prescott-street-north-grenville-801-kemptville

































































