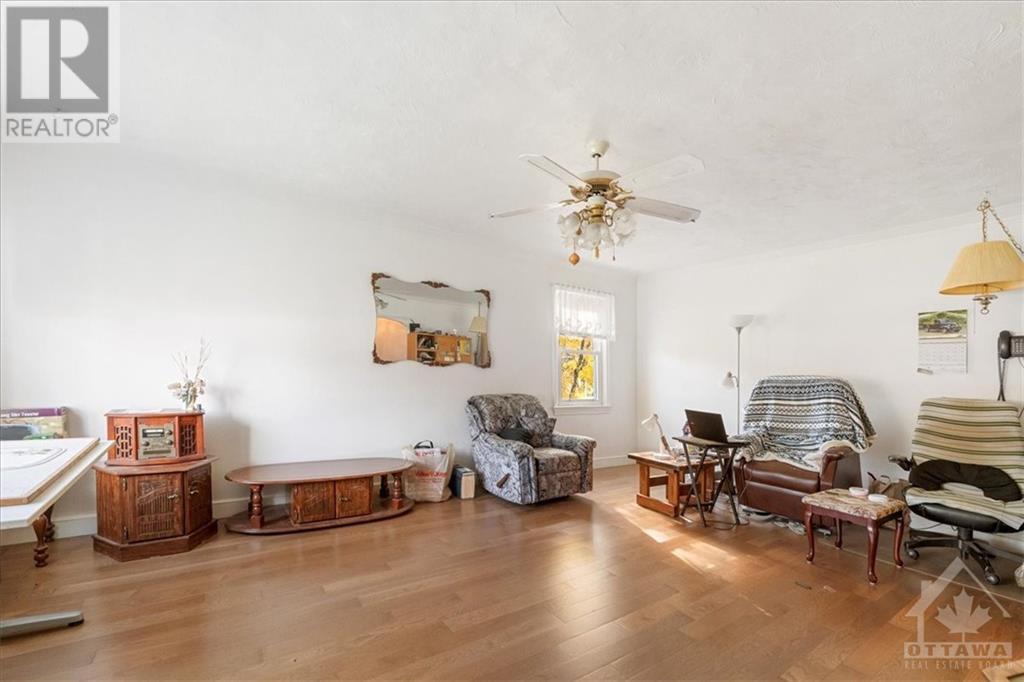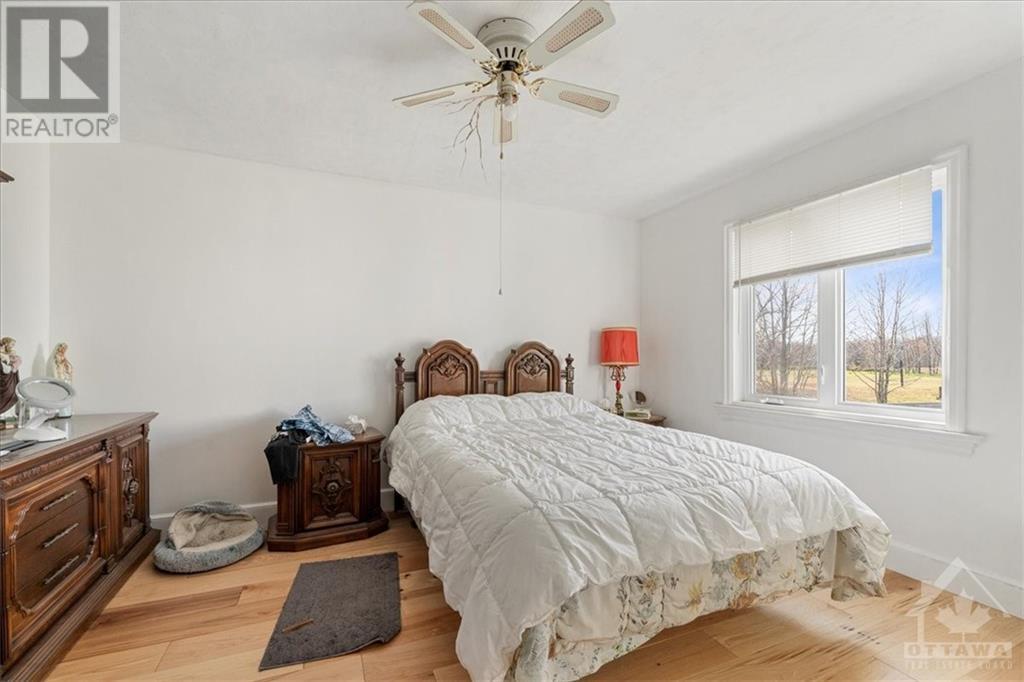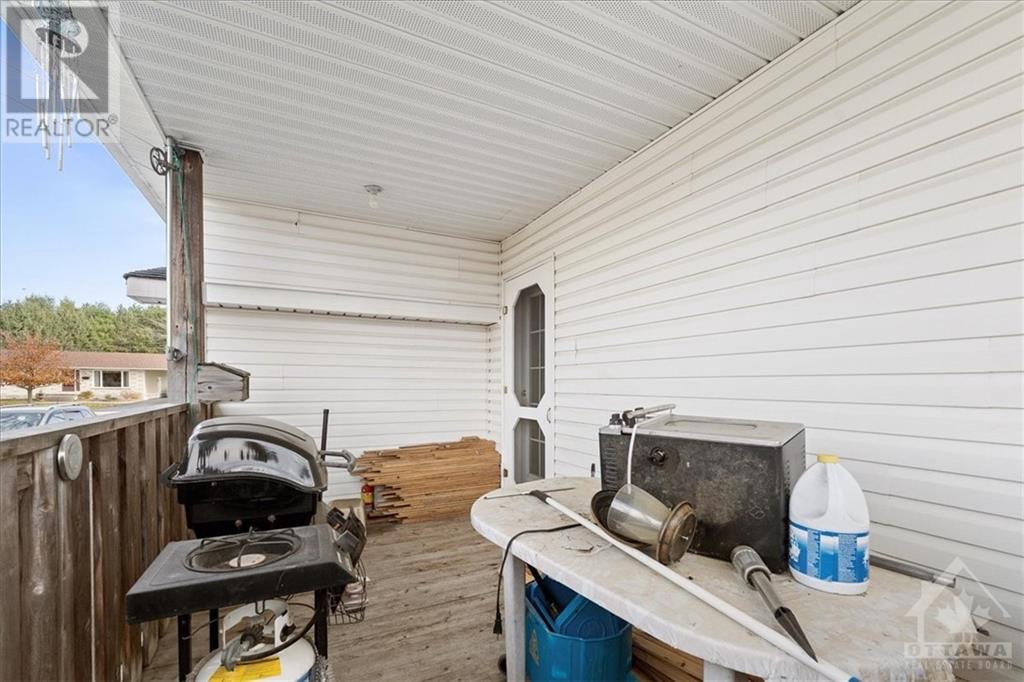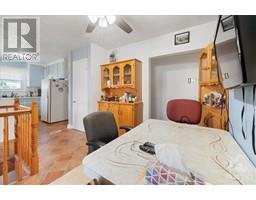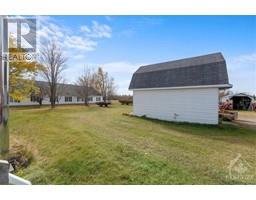835 Cartier Street Curran, Ontario K0B 1C0
$324,900
WHY RENT WHEN YOU COULD OWN A HOME. This home is waiting for your touch to make it your own. On the upper floor, you will find a cozy kitchen & eat-in area, a large family room, primary bedroom + 1 more bedroom and a 3 pce bathroom. On the lower level, you will find a 2 pce bathroom and spacious open area ready to create to your own taste. The beauty of this property is the large lot with 4 work areas (one garage style measuring 13ft X 17ft) (two measuring 10ft X 24ft) (and one measuring 16ft X 24ft) perfect for the hobbyist. This home was moved from another location (foundation on new location dates 2003). RENOS: 3 windows in 2022; Roof part done in 2011 & rest in 2016. (id:43934)
Property Details
| MLS® Number | 1418175 |
| Property Type | Single Family |
| Neigbourhood | Curran |
| AmenitiesNearBy | Golf Nearby |
| Easement | Unknown |
| ParkingSpaceTotal | 6 |
| RoadType | Paved Road |
Building
| BathroomTotal | 2 |
| BedroomsAboveGround | 2 |
| BedroomsTotal | 2 |
| Appliances | Refrigerator, Dryer, Hood Fan, Stove, Washer, Blinds |
| BasementDevelopment | Partially Finished |
| BasementType | Full (partially Finished) |
| ConstructedDate | 2003 |
| ConstructionStyleAttachment | Detached |
| CoolingType | None |
| ExteriorFinish | Brick, Siding |
| Fixture | Drapes/window Coverings, Ceiling Fans |
| FlooringType | Hardwood, Linoleum |
| FoundationType | Poured Concrete |
| HalfBathTotal | 1 |
| HeatingFuel | Oil |
| HeatingType | Forced Air |
| Type | House |
| UtilityWater | Well |
Parking
| None |
Land
| Acreage | No |
| LandAmenities | Golf Nearby |
| Sewer | Septic System |
| SizeDepth | 99 Ft ,10 In |
| SizeFrontage | 214 Ft ,3 In |
| SizeIrregular | 214.21 Ft X 99.86 Ft (irregular Lot) |
| SizeTotalText | 214.21 Ft X 99.86 Ft (irregular Lot) |
| ZoningDescription | Residential |
Rooms
| Level | Type | Length | Width | Dimensions |
|---|---|---|---|---|
| Second Level | Living Room | 20’1” x 14’3” | ||
| Second Level | Dining Room | 10’0” x 7’4” | ||
| Second Level | Kitchen | 11’11” x 10’0” | ||
| Second Level | Primary Bedroom | 14’1” x 10’10” | ||
| Second Level | Bedroom | 10’0” x 9’3” | ||
| Second Level | 3pc Bathroom | 7’4” x 6’11” | ||
| Lower Level | 2pc Bathroom | 5’7” x 3’7” | ||
| Lower Level | Recreation Room | 33’5” x 28’0” | ||
| Lower Level | Storage | 7’11” x 7’10” |
https://www.realtor.ca/real-estate/27587546/835-cartier-street-curran-curran
Interested?
Contact us for more information











