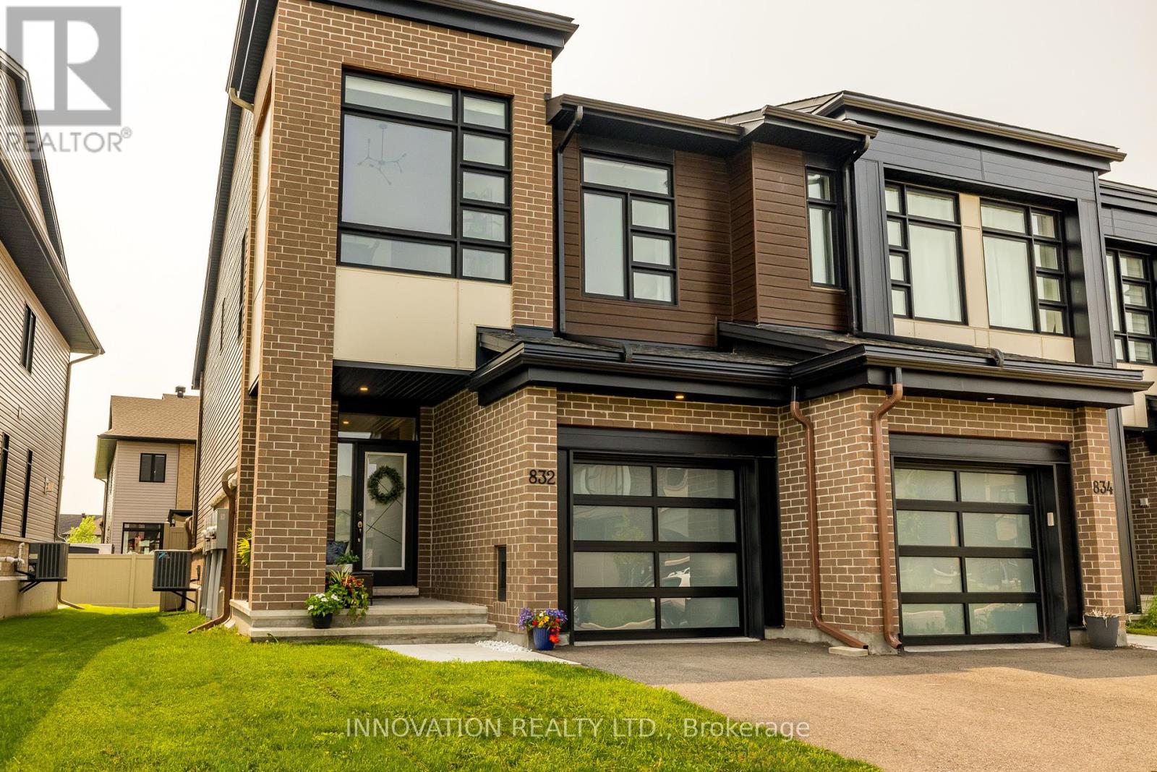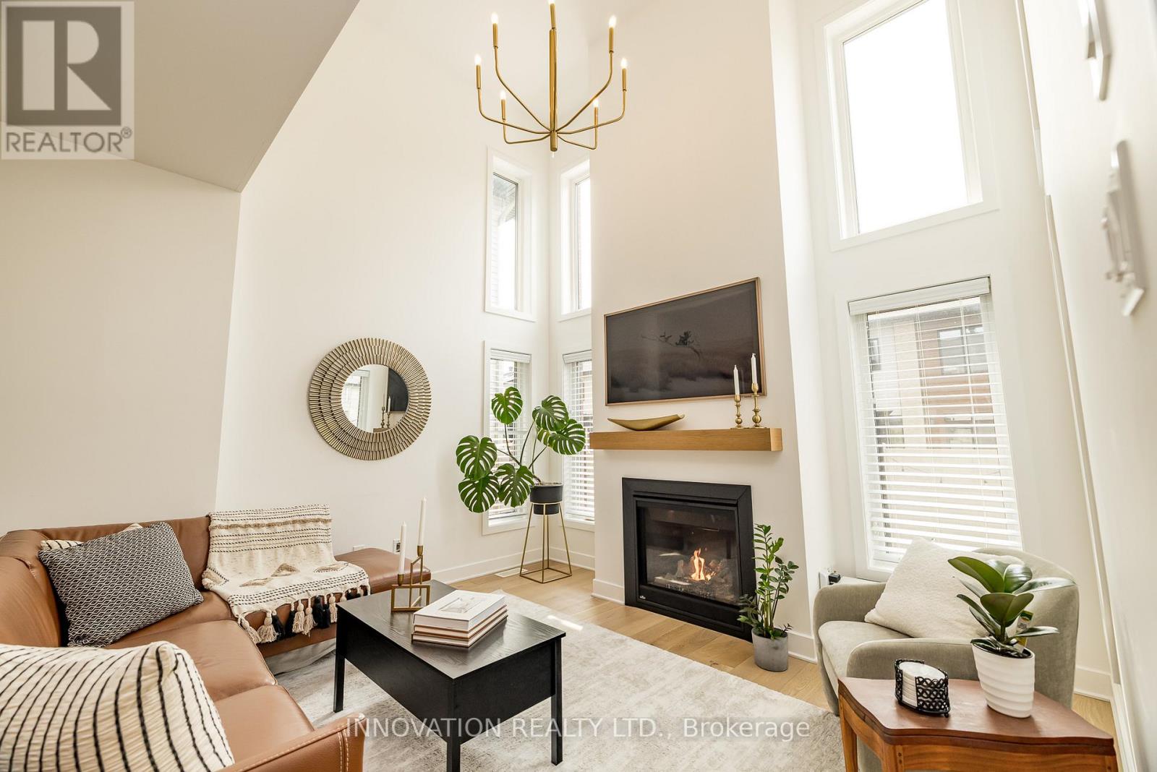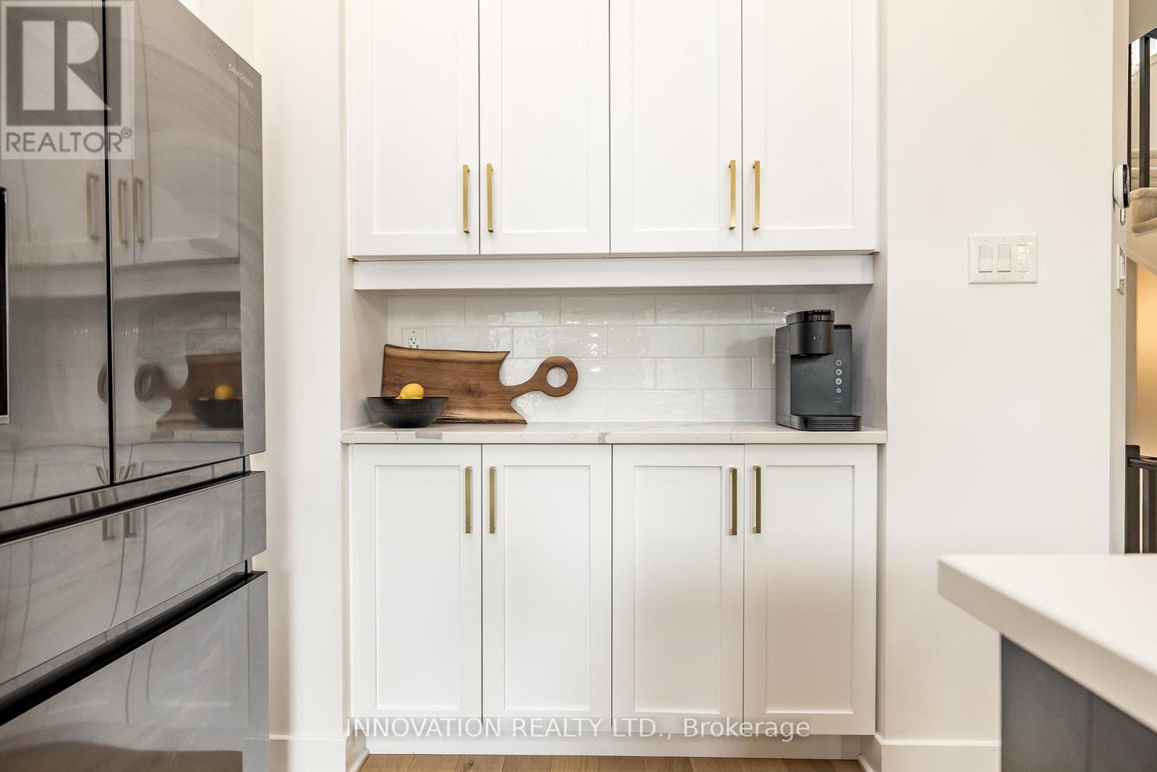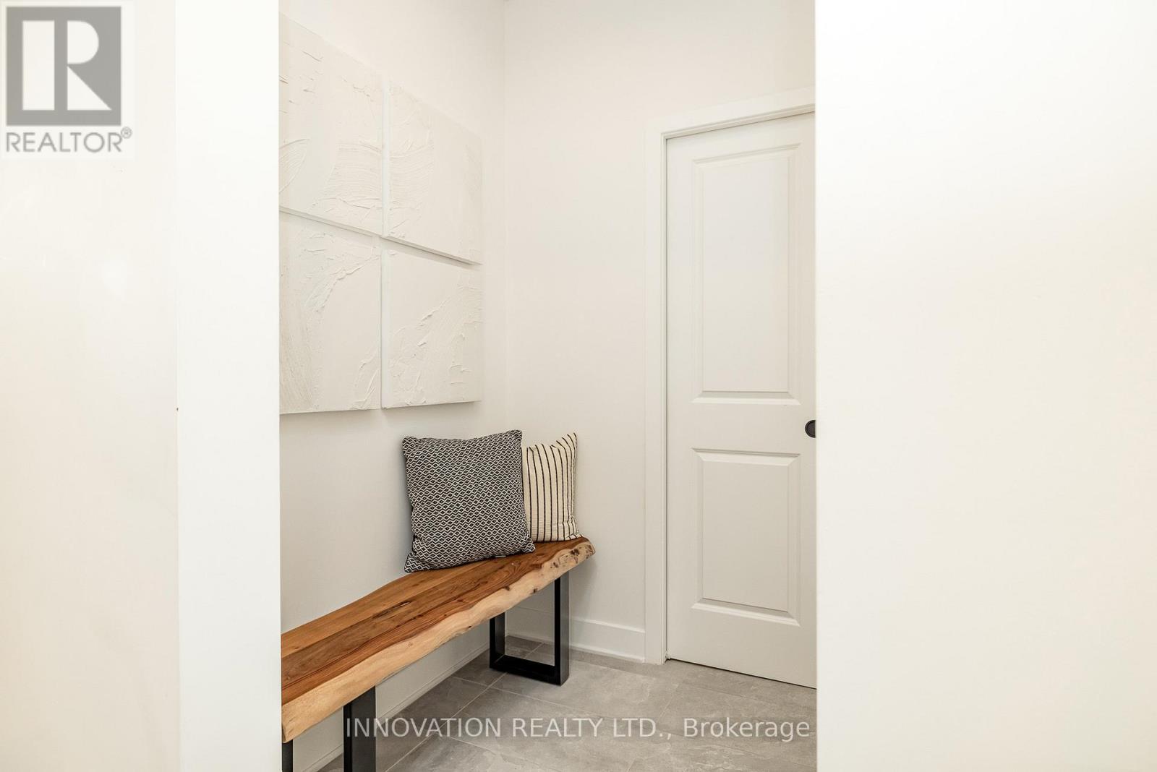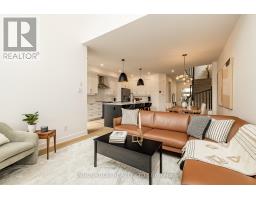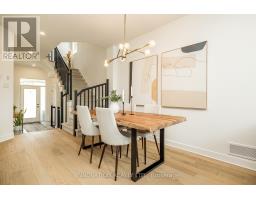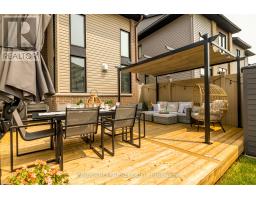3 Bedroom
3 Bathroom
1,500 - 2,000 ft2
Fireplace
Central Air Conditioning, Air Exchanger
Forced Air
Landscaped
$749,900
Luxurious Modern End-Unit with Exceptional Finishes & Outdoor Living! Discover refined living in this beautifully appointed modern end-unit, thoughtfully designed with sophisticated style, comfort, and function in mind. A welcoming front porch leads into a tiled entry with coat closet and an open-concept main floor featuring designer details and hardwood throughout. The showpiece kitchen offers high-end appliances, quartz counters, induction cooktop, chic backsplash, boutique hardware, and a 9-ft island with extended seating perfect for everyday living or entertaining. The exceptionally curated lighting adds warmth and sophistication across the home.The dramatic two-storey living room showcases expansive windows, a gas fireplace, and built-in media wiring. A stylish powder room and interior garage access complete the main level. Upstairs, the primary bedroom boasts a walk-in closet and spa-inspired ensuite with soaker tub and glass shower. Two additional bedrooms, a family bath, second-floor laundry, and a generous linen cupboard offer convenience and flexibility. The finished basement features a versatile family room and abundant storage.The fully fenced backyard offers a seamless extension of the homes interior style, featuring an entertainment-sized deck, sleek sunshade pergola, and gas BBQ hookup ideal for relaxing or gathering with family and friends. A rare blend of luxury and lifestyle, this is a home that truly stands out. (id:43934)
Open House
This property has open houses!
Starts at:
2:00 pm
Ends at:
4:00 pm
Property Details
|
MLS® Number
|
X12194378 |
|
Property Type
|
Single Family |
|
Community Name
|
2602 - Riverside South/Gloucester Glen |
|
Equipment Type
|
Water Heater |
|
Parking Space Total
|
3 |
|
Rental Equipment Type
|
Water Heater |
|
Structure
|
Deck |
Building
|
Bathroom Total
|
3 |
|
Bedrooms Above Ground
|
3 |
|
Bedrooms Total
|
3 |
|
Age
|
0 To 5 Years |
|
Amenities
|
Fireplace(s) |
|
Appliances
|
Garage Door Opener Remote(s), Central Vacuum, Blinds, Dishwasher, Dryer, Garage Door Opener, Hood Fan, Microwave, Stove, Washer, Refrigerator |
|
Basement Development
|
Partially Finished |
|
Basement Type
|
N/a (partially Finished) |
|
Construction Style Attachment
|
Attached |
|
Cooling Type
|
Central Air Conditioning, Air Exchanger |
|
Exterior Finish
|
Vinyl Siding, Brick |
|
Fire Protection
|
Smoke Detectors |
|
Fireplace Present
|
Yes |
|
Fireplace Total
|
1 |
|
Flooring Type
|
Tile, Hardwood |
|
Foundation Type
|
Poured Concrete |
|
Half Bath Total
|
1 |
|
Heating Fuel
|
Natural Gas |
|
Heating Type
|
Forced Air |
|
Stories Total
|
2 |
|
Size Interior
|
1,500 - 2,000 Ft2 |
|
Type
|
Row / Townhouse |
|
Utility Water
|
Municipal Water |
Parking
Land
|
Acreage
|
No |
|
Fence Type
|
Fenced Yard |
|
Landscape Features
|
Landscaped |
|
Sewer
|
Sanitary Sewer |
|
Size Depth
|
97 Ft ,7 In |
|
Size Frontage
|
28 Ft ,6 In |
|
Size Irregular
|
28.5 X 97.6 Ft |
|
Size Total Text
|
28.5 X 97.6 Ft |
|
Zoning Description
|
R3z |
Rooms
| Level |
Type |
Length |
Width |
Dimensions |
|
Second Level |
Bathroom |
2.826 m |
1.568 m |
2.826 m x 1.568 m |
|
Second Level |
Laundry Room |
1.744 m |
1.969 m |
1.744 m x 1.969 m |
|
Second Level |
Primary Bedroom |
3.983 m |
3.273 m |
3.983 m x 3.273 m |
|
Second Level |
Other |
1.834 m |
2.072 m |
1.834 m x 2.072 m |
|
Second Level |
Bathroom |
2.833 m |
2.99 m |
2.833 m x 2.99 m |
|
Second Level |
Bedroom 2 |
2.949 m |
3.045 m |
2.949 m x 3.045 m |
|
Second Level |
Bedroom 3 |
2.785 m |
2.865 m |
2.785 m x 2.865 m |
|
Basement |
Family Room |
3.499 m |
4.916 m |
3.499 m x 4.916 m |
|
Main Level |
Foyer |
3.68 m |
1.882 m |
3.68 m x 1.882 m |
|
Main Level |
Kitchen |
2.171 m |
5.179 m |
2.171 m x 5.179 m |
|
Main Level |
Dining Room |
2.943 m |
3.59 m |
2.943 m x 3.59 m |
|
Main Level |
Living Room |
3.732 m |
3.565 m |
3.732 m x 3.565 m |
Utilities
|
Electricity
|
Installed |
|
Sewer
|
Installed |
https://www.realtor.ca/real-estate/28412583/832-chipping-circle-ottawa-2602-riverside-southgloucester-glen


