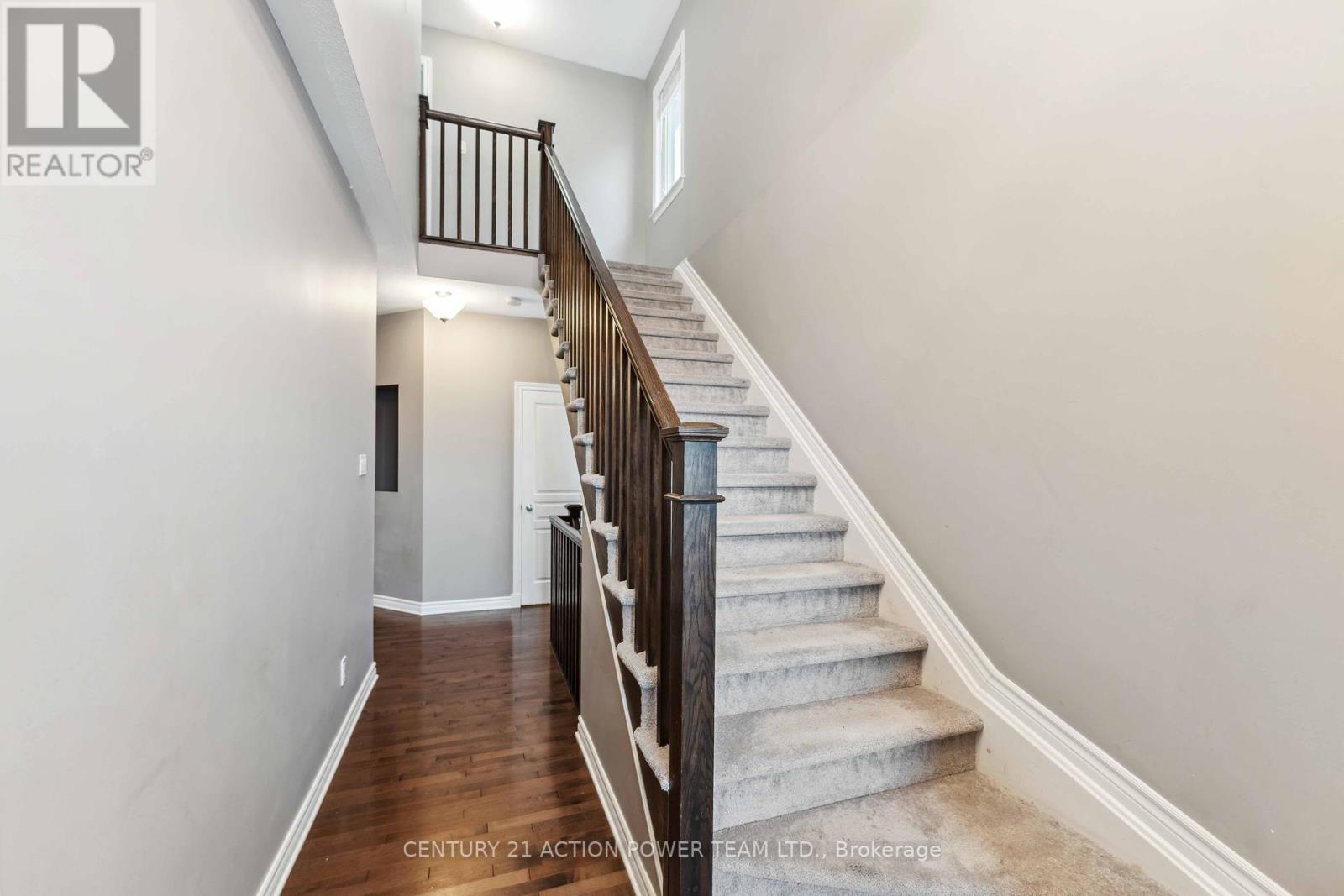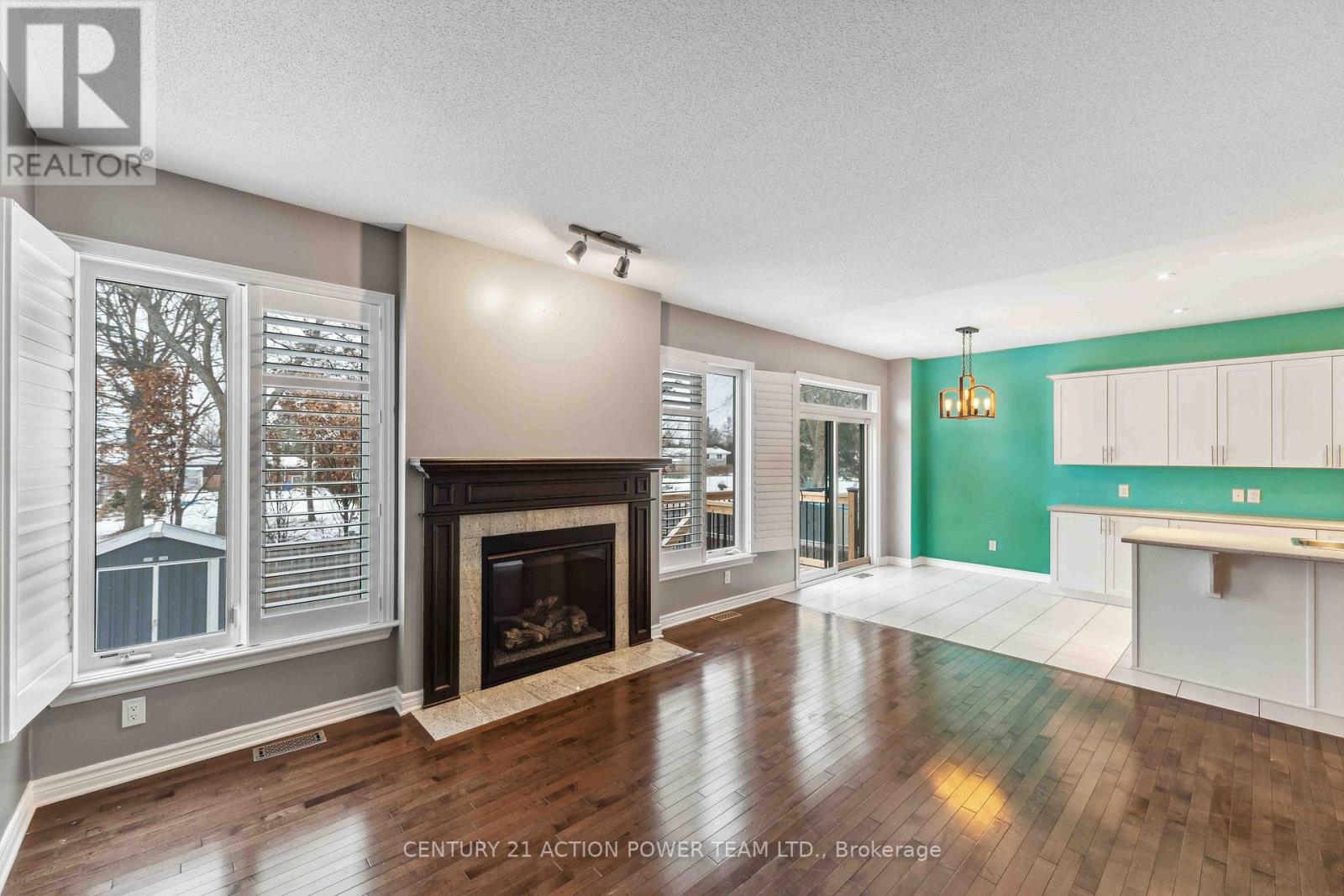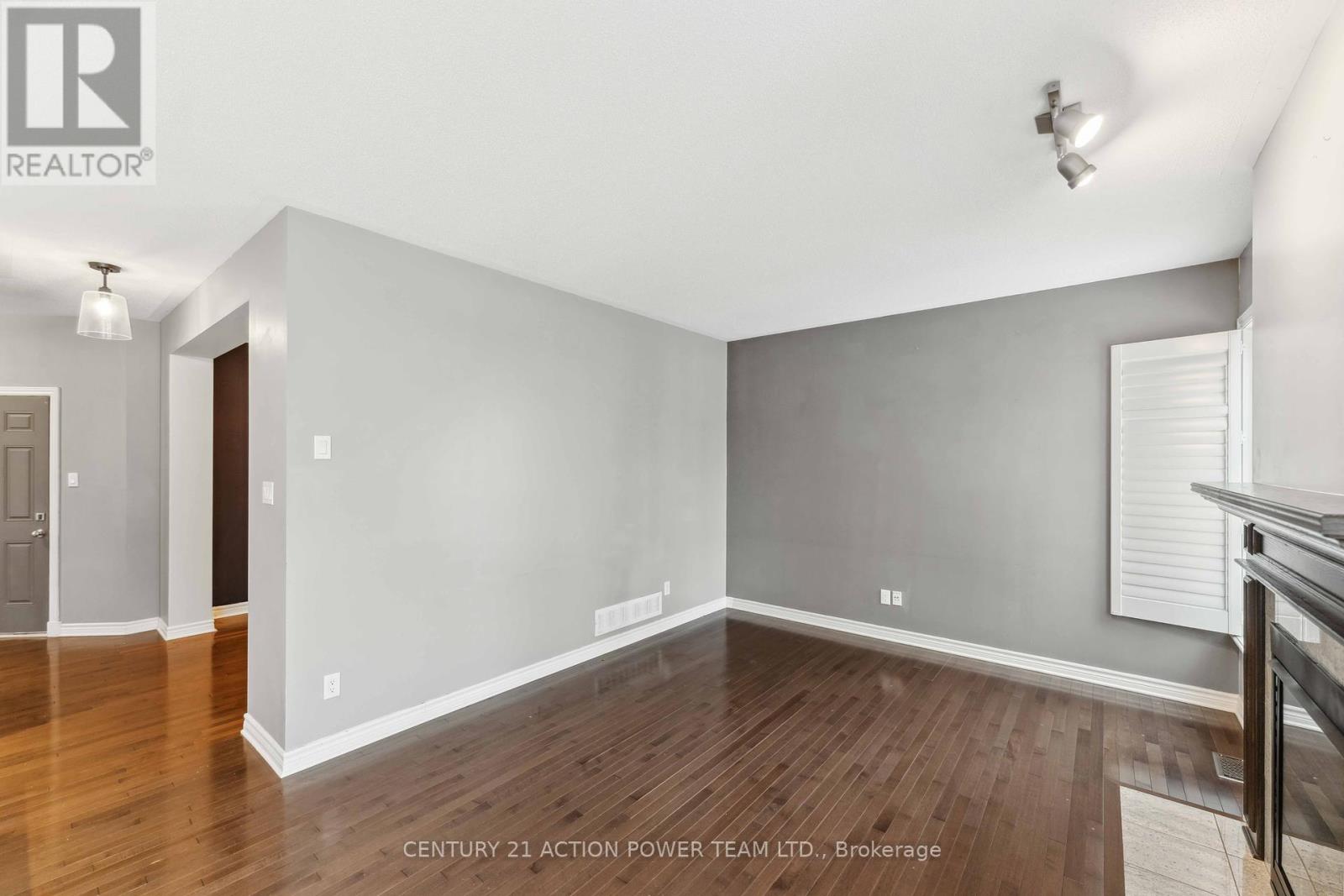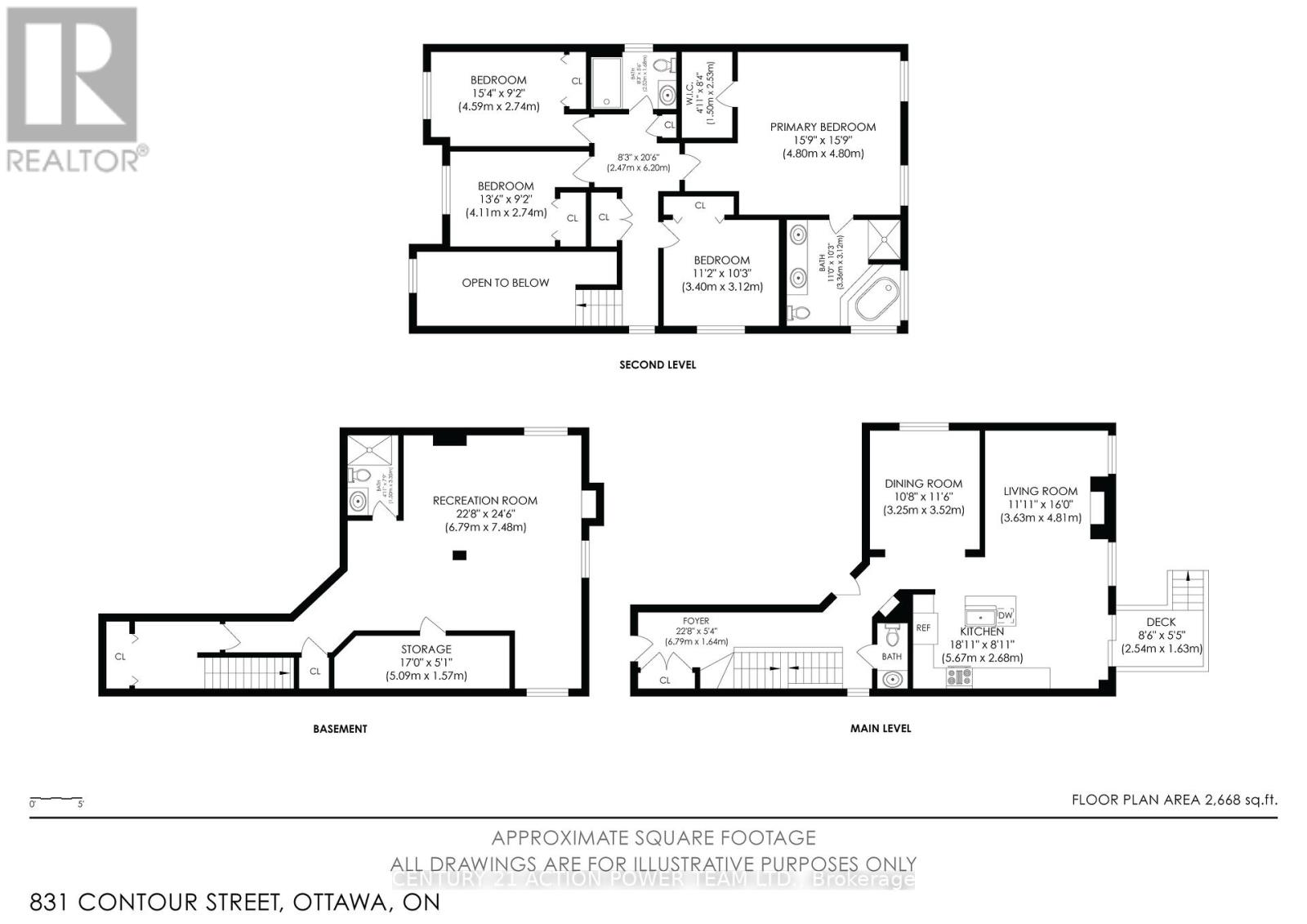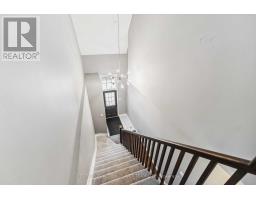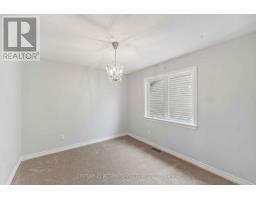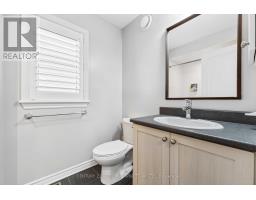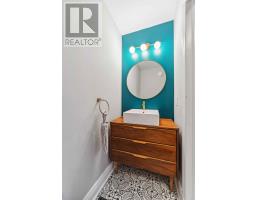4 Bedroom
4 Bathroom
Fireplace
Central Air Conditioning, Air Exchanger
Forced Air
$829,900
Welcome to 831 Contour Street, a beautifully upgraded 4-bedroom, 4-bathroom single-family home with a double-car garage, nestled in the family-friendly neighborhood of Trailsedge. This exceptional home offers a well-designed layout, blending formal and casual living spaces. The main floor features stunning hardwood floors and a spacious formal living and dining room, perfect for entertaining or family gatherings. The bright, eat-in kitchen boasts white shaker cabinets, stainless steel appliances, and a large island with a breakfast bar. Upstairs, you'll find a generous primary bedroom with a walk-in closet and a luxurious 5-piece ensuite, along with three additional spacious bedrooms and convenient second-floor laundry. The fully finished lower level includes a large recreation room and a 3-piece bath. Step outside to enjoy the newly built deck, fully fenced backyard, and a custom playhouse ideal for family fun and relaxation. **EXTRAS** shed, playhouse (id:43934)
Property Details
|
MLS® Number
|
X11911026 |
|
Property Type
|
Single Family |
|
Community Name
|
2013 - Mer Bleue/Bradley Estates/Anderson Park |
|
Equipment Type
|
Water Heater - Gas |
|
Features
|
Flat Site |
|
Parking Space Total
|
6 |
|
Rental Equipment Type
|
Water Heater - Gas |
|
Structure
|
Shed |
Building
|
Bathroom Total
|
4 |
|
Bedrooms Above Ground
|
4 |
|
Bedrooms Total
|
4 |
|
Appliances
|
Garage Door Opener Remote(s), Dishwasher, Dryer, Hood Fan, Microwave, Refrigerator, Stove, Washer |
|
Basement Development
|
Finished |
|
Basement Type
|
N/a (finished) |
|
Construction Style Attachment
|
Detached |
|
Cooling Type
|
Central Air Conditioning, Air Exchanger |
|
Exterior Finish
|
Brick, Vinyl Siding |
|
Fireplace Present
|
Yes |
|
Fireplace Total
|
1 |
|
Foundation Type
|
Poured Concrete |
|
Half Bath Total
|
1 |
|
Heating Fuel
|
Natural Gas |
|
Heating Type
|
Forced Air |
|
Stories Total
|
2 |
|
Type
|
House |
|
Utility Water
|
Municipal Water |
Parking
|
Attached Garage
|
|
|
Inside Entry
|
|
Land
|
Acreage
|
No |
|
Sewer
|
Sanitary Sewer |
|
Size Depth
|
99 Ft ,10 In |
|
Size Frontage
|
36 Ft |
|
Size Irregular
|
36.02 X 99.84 Ft |
|
Size Total Text
|
36.02 X 99.84 Ft |
|
Zoning Description
|
Residential |
Rooms
| Level |
Type |
Length |
Width |
Dimensions |
|
Second Level |
Bathroom |
2.52 m |
1.68 m |
2.52 m x 1.68 m |
|
Second Level |
Primary Bedroom |
4.8 m |
4.8 m |
4.8 m x 4.8 m |
|
Second Level |
Bedroom 2 |
3.4 m |
3.12 m |
3.4 m x 3.12 m |
|
Second Level |
Bedroom 3 |
4.59 m |
2.74 m |
4.59 m x 2.74 m |
|
Second Level |
Bedroom 4 |
4.11 m |
2.74 m |
4.11 m x 2.74 m |
|
Second Level |
Laundry Room |
|
|
Measurements not available |
|
Basement |
Recreational, Games Room |
6.79 m |
7.48 m |
6.79 m x 7.48 m |
|
Basement |
Utility Room |
5.09 m |
1.57 m |
5.09 m x 1.57 m |
|
Main Level |
Dining Room |
3.25 m |
3.52 m |
3.25 m x 3.52 m |
|
Main Level |
Bathroom |
|
|
Measurements not available |
|
Main Level |
Living Room |
3.63 m |
4.81 m |
3.63 m x 4.81 m |
|
Main Level |
Kitchen |
5.67 m |
8.11 m |
5.67 m x 8.11 m |
https://www.realtor.ca/real-estate/27774117/831-contour-street-ottawa-2013-mer-bleuebradley-estatesanderson-park


