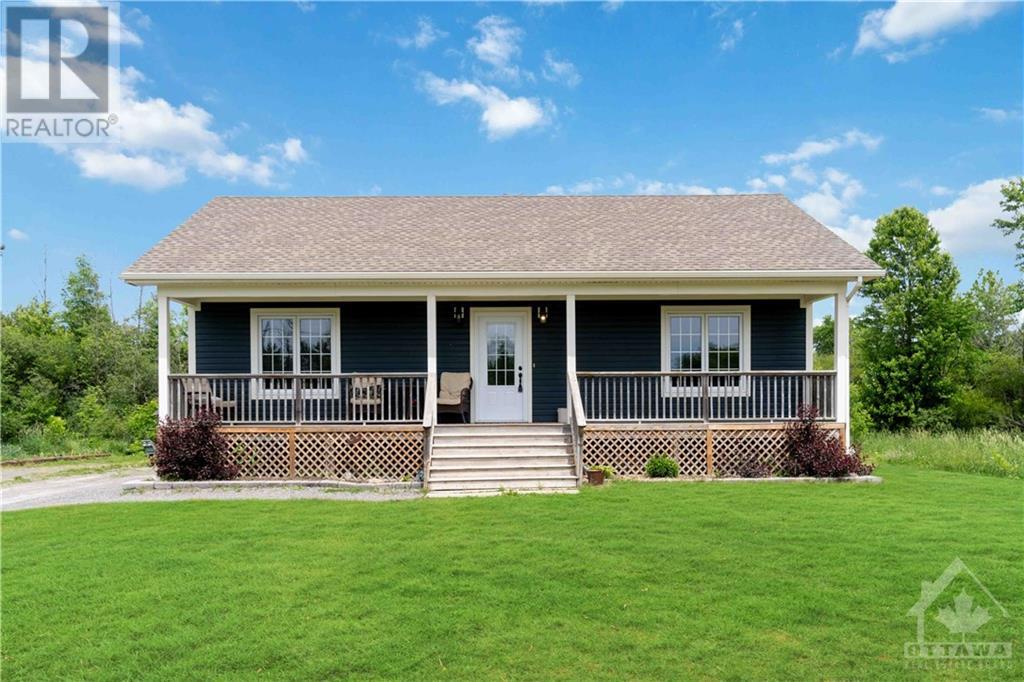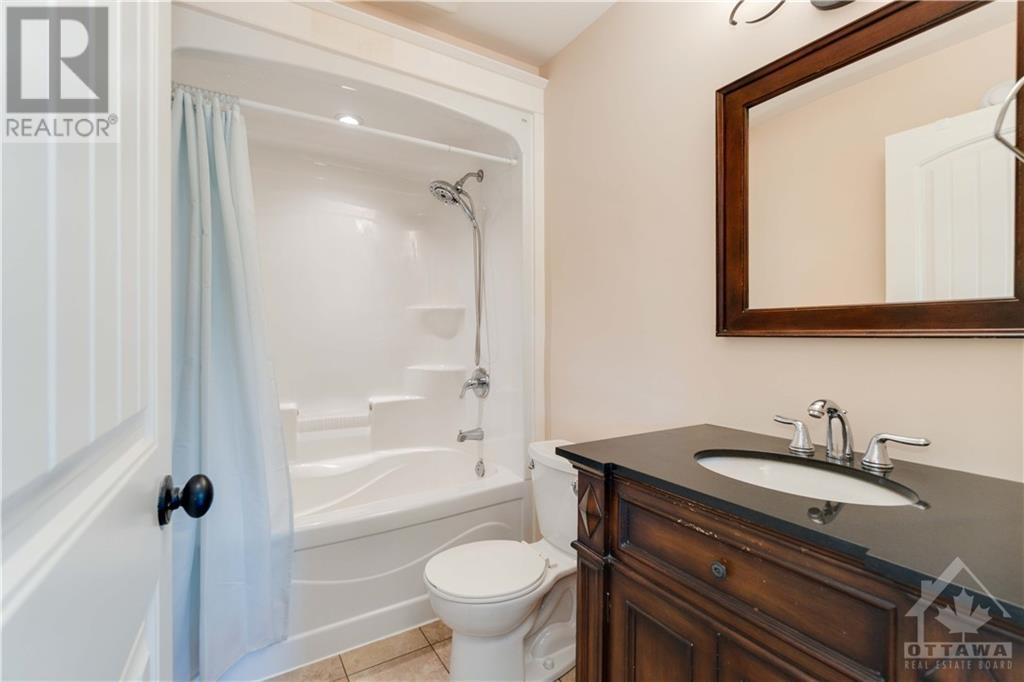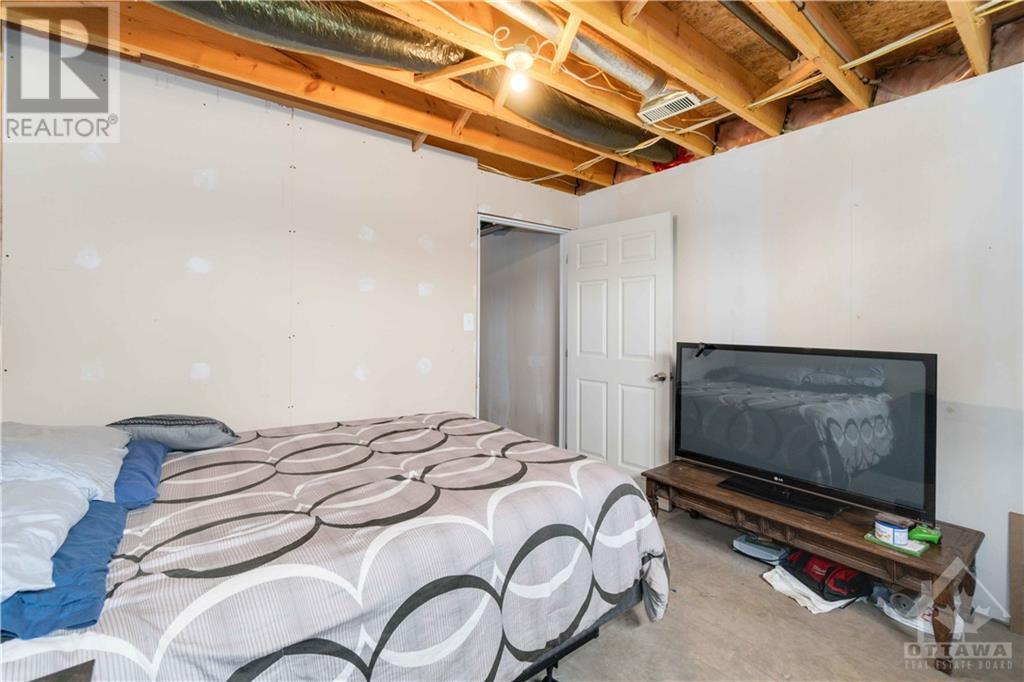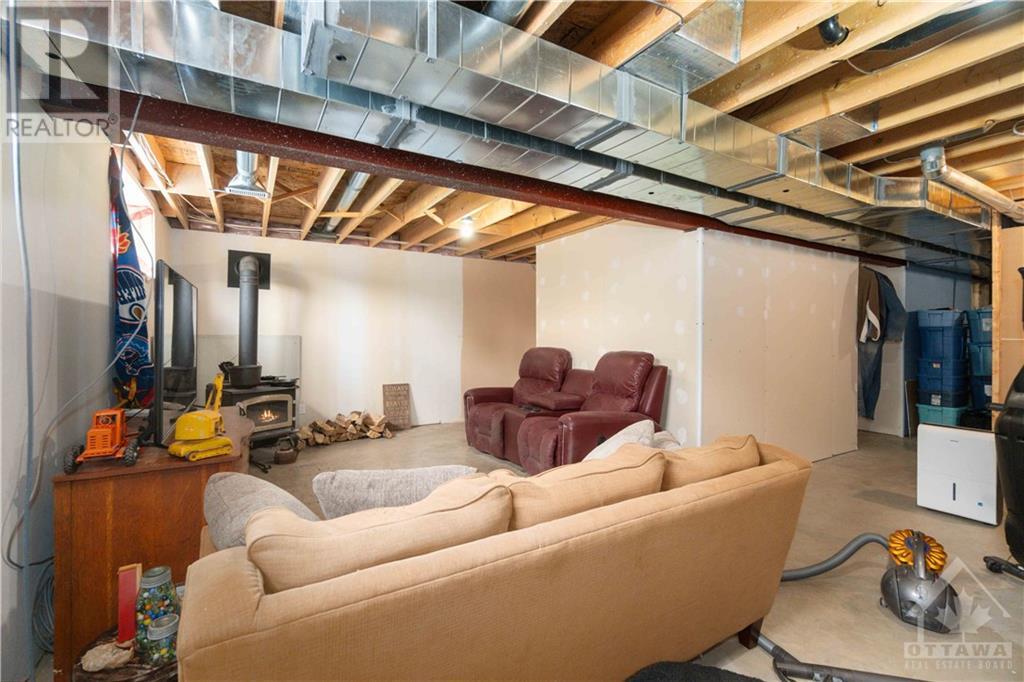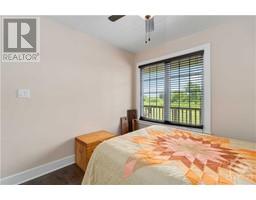3 Bedroom
1 Bathroom
Bungalow
Fireplace
Central Air Conditioning
Forced Air, Other
Acreage
$649,900
Nestled in a serene and private setting, this 3 bedroom Energy Star bungalow is exactly what you need to escape the hustle and bustle of everyday life. Built in 2012 by reputable Lockwood Brothers, and offering a perfect blend of modern efficiency and natural beauty. Step inside to find beautiful birch hardwood floors throughout the main level. The spacious chef's kitchen, featuring custom birch cabinets from Deslaurier cabinetry, adds both elegance and functionality to your culinary space. The open concept living area is bright and inviting, perfect for family gatherings or cozy evenings in. Bedrooms are restful retreats, flooded with natural light. The exterior of the property is just as impressive! Situated on 2 acres of beautiful countryside, with a detached 2-car garage that provides plenty of space for vehicles and storage. The abundance of wildlife and lush greenery create a picturesque environment for nature lovers and those seeking peace and quiet. (id:43934)
Property Details
|
MLS® Number
|
1398892 |
|
Property Type
|
Single Family |
|
Neigbourhood
|
Merrickville |
|
Amenities Near By
|
Golf Nearby, Recreation Nearby, Water Nearby |
|
Community Features
|
Family Oriented |
|
Features
|
Acreage, Park Setting, Private Setting |
|
Parking Space Total
|
10 |
|
Structure
|
Deck |
Building
|
Bathroom Total
|
1 |
|
Bedrooms Above Ground
|
2 |
|
Bedrooms Below Ground
|
1 |
|
Bedrooms Total
|
3 |
|
Appliances
|
Dryer, Washer |
|
Architectural Style
|
Bungalow |
|
Basement Development
|
Partially Finished |
|
Basement Type
|
Full (partially Finished) |
|
Constructed Date
|
2012 |
|
Construction Style Attachment
|
Detached |
|
Cooling Type
|
Central Air Conditioning |
|
Exterior Finish
|
Siding |
|
Fireplace Present
|
Yes |
|
Fireplace Total
|
1 |
|
Flooring Type
|
Hardwood, Tile |
|
Foundation Type
|
Poured Concrete |
|
Heating Fuel
|
Propane |
|
Heating Type
|
Forced Air, Other |
|
Stories Total
|
1 |
|
Type
|
House |
|
Utility Water
|
Drilled Well, Well |
Parking
Land
|
Acreage
|
Yes |
|
Land Amenities
|
Golf Nearby, Recreation Nearby, Water Nearby |
|
Sewer
|
Septic System |
|
Size Depth
|
280 Ft |
|
Size Frontage
|
300 Ft |
|
Size Irregular
|
1.9 |
|
Size Total
|
1.9 Ac |
|
Size Total Text
|
1.9 Ac |
|
Zoning Description
|
Res |
Rooms
| Level |
Type |
Length |
Width |
Dimensions |
|
Lower Level |
Bedroom |
|
|
11'6" x 11'2" |
|
Lower Level |
Laundry Room |
|
|
11'1" x 7'6" |
|
Lower Level |
Recreation Room |
|
|
20'6" x 11'4" |
|
Lower Level |
Recreation Room |
|
|
12'5" x 10'9" |
|
Lower Level |
Storage |
|
|
9'0" x 11'2" |
|
Main Level |
Primary Bedroom |
|
|
13'3" x 12'1" |
|
Main Level |
Bedroom |
|
|
9'2" x 9'1" |
|
Main Level |
4pc Bathroom |
|
|
4'6" x 7'9" |
|
Main Level |
Eating Area |
|
|
6'6" x 7'9" |
|
Main Level |
Kitchen |
|
|
13'9" x 12'8" |
|
Main Level |
Living Room |
|
|
9'10" x 21'1" |
https://www.realtor.ca/real-estate/27071666/831-bolton-road-merrickville-merrickville



