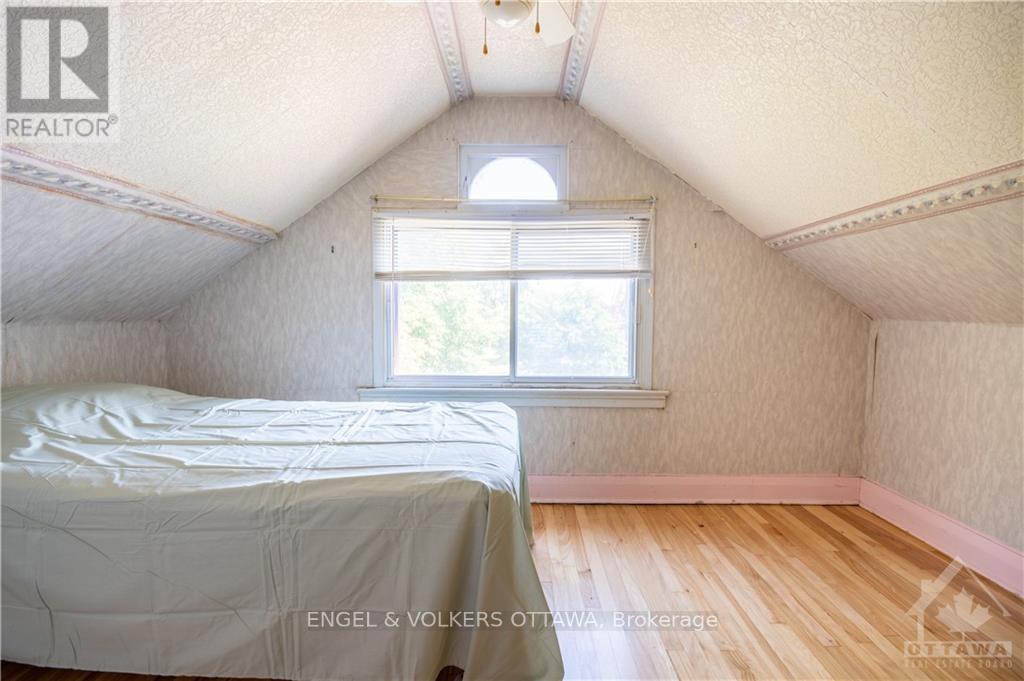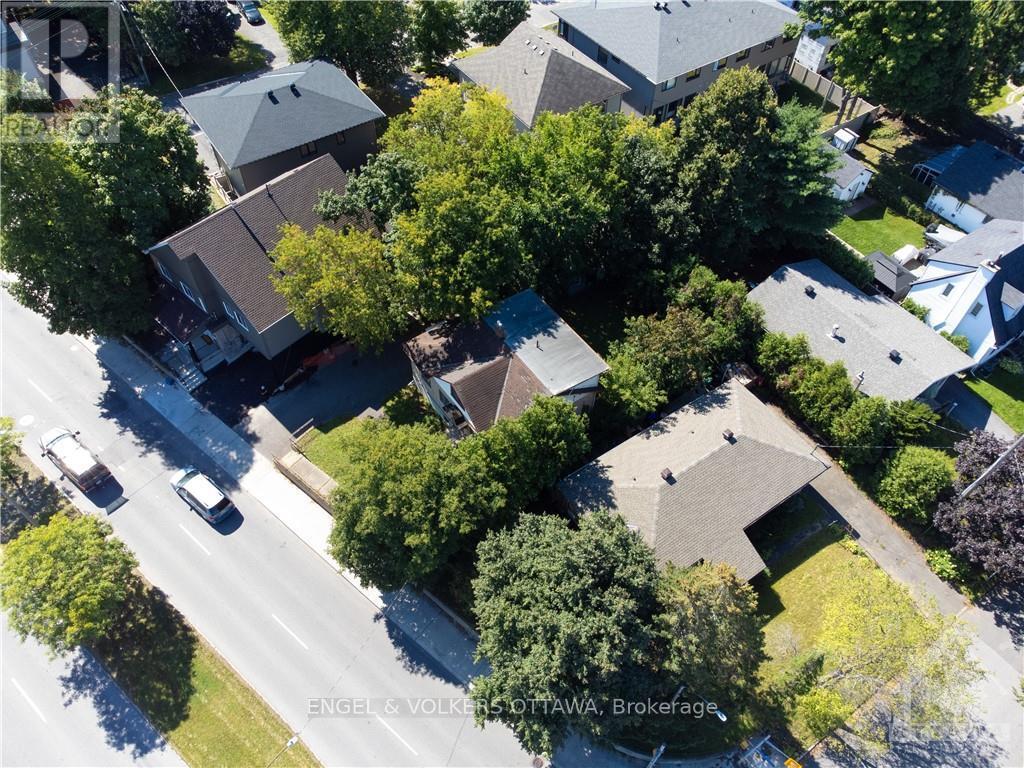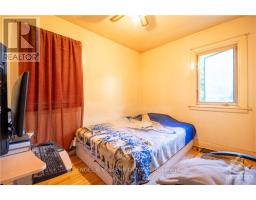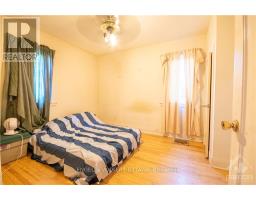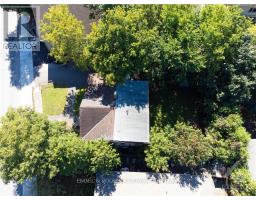5 Bedroom
3 Bathroom
Central Air Conditioning
Forced Air
$749,900
A developers dream!! Nestled in the heart of the sought-after Castle Heights neighborhood, this property is a golden opportunity for developers. Whether you choose to revitalize the existing home or tear it down and build a brand-new multi-living property, the opportunities for long-term investment are endless. Situated in a prime location surrounded by several brand-new luxury infill developments, this property is zoned AM, offering immense potential for a variety of uses. Just steps away or a short drive to all your major amenities: St. Laurent Mall, large and local grocery stores, countless restaurants, schools, parks, highway access, and public transit. Enjoy peace of mind with a brand-new 2024 furnace and a reliable 2018 hot water tank. This rare opportunity combines urban convenience with unlimited potential! Sold as-is/where is, including chattels. Buyer to do their own due diligence. As per Form 244, 24 hour irrevocable on all offers and 24 hour notice for showing requests. Flooring: Hardwood, Tile, Carpet W/W & Mixed. Year Built: 1940s. Additional room measurements: Mud Room (main level) - 2.26m x 1.67m, Bathroom (main level) - 2.28m x 1.54m, Bathroom (basement) - 2.36m x 1.44m, Bathroom (second level) - 2.54m x 1.44m **** EXTRAS **** Storage Shed (id:43934)
Property Details
|
MLS® Number
|
X9518102 |
|
Property Type
|
Single Family |
|
Neigbourhood
|
Castle Heights |
|
Community Name
|
3503 - Castle Heights |
|
Amenities Near By
|
Park, Public Transit, Place Of Worship, Schools |
|
Community Features
|
Community Centre |
|
Features
|
Irregular Lot Size, Lane |
|
Parking Space Total
|
6 |
Building
|
Bathroom Total
|
3 |
|
Bedrooms Above Ground
|
5 |
|
Bedrooms Total
|
5 |
|
Basement Development
|
Finished |
|
Basement Type
|
Full (finished) |
|
Construction Style Attachment
|
Detached |
|
Cooling Type
|
Central Air Conditioning |
|
Exterior Finish
|
Brick, Vinyl Siding |
|
Foundation Type
|
Poured Concrete |
|
Heating Fuel
|
Natural Gas |
|
Heating Type
|
Forced Air |
|
Stories Total
|
2 |
|
Type
|
House |
|
Utility Water
|
Municipal Water |
Land
|
Acreage
|
No |
|
Land Amenities
|
Park, Public Transit, Place Of Worship, Schools |
|
Sewer
|
Sanitary Sewer |
|
Size Frontage
|
56 Ft ,8 In |
|
Size Irregular
|
56.71 Ft ; 1 |
|
Size Total Text
|
56.71 Ft ; 1|under 1/2 Acre |
|
Zoning Description
|
Am10 |
Rooms
| Level |
Type |
Length |
Width |
Dimensions |
|
Second Level |
Bedroom |
2.54 m |
2.2 m |
2.54 m x 2.2 m |
|
Second Level |
Primary Bedroom |
4.67 m |
2.87 m |
4.67 m x 2.87 m |
|
Second Level |
Bedroom |
3.98 m |
2.74 m |
3.98 m x 2.74 m |
|
Basement |
Family Room |
7.18 m |
2.56 m |
7.18 m x 2.56 m |
|
Basement |
Kitchen |
2.59 m |
2.36 m |
2.59 m x 2.36 m |
|
Basement |
Bedroom |
3.98 m |
3.12 m |
3.98 m x 3.12 m |
|
Basement |
Laundry Room |
2.61 m |
2.26 m |
2.61 m x 2.26 m |
|
Basement |
Other |
2.13 m |
1.32 m |
2.13 m x 1.32 m |
|
Main Level |
Kitchen |
3.4 m |
2.59 m |
3.4 m x 2.59 m |
|
Main Level |
Living Room |
6.4 m |
3.7 m |
6.4 m x 3.7 m |
|
Main Level |
Bedroom |
3.37 m |
3.09 m |
3.37 m x 3.09 m |
|
Main Level |
Bedroom |
3.37 m |
2.59 m |
3.37 m x 2.59 m |
https://www.realtor.ca/real-estate/27396870/830-st-laurent-boulevard-ottawa-3503-castle-heights
















