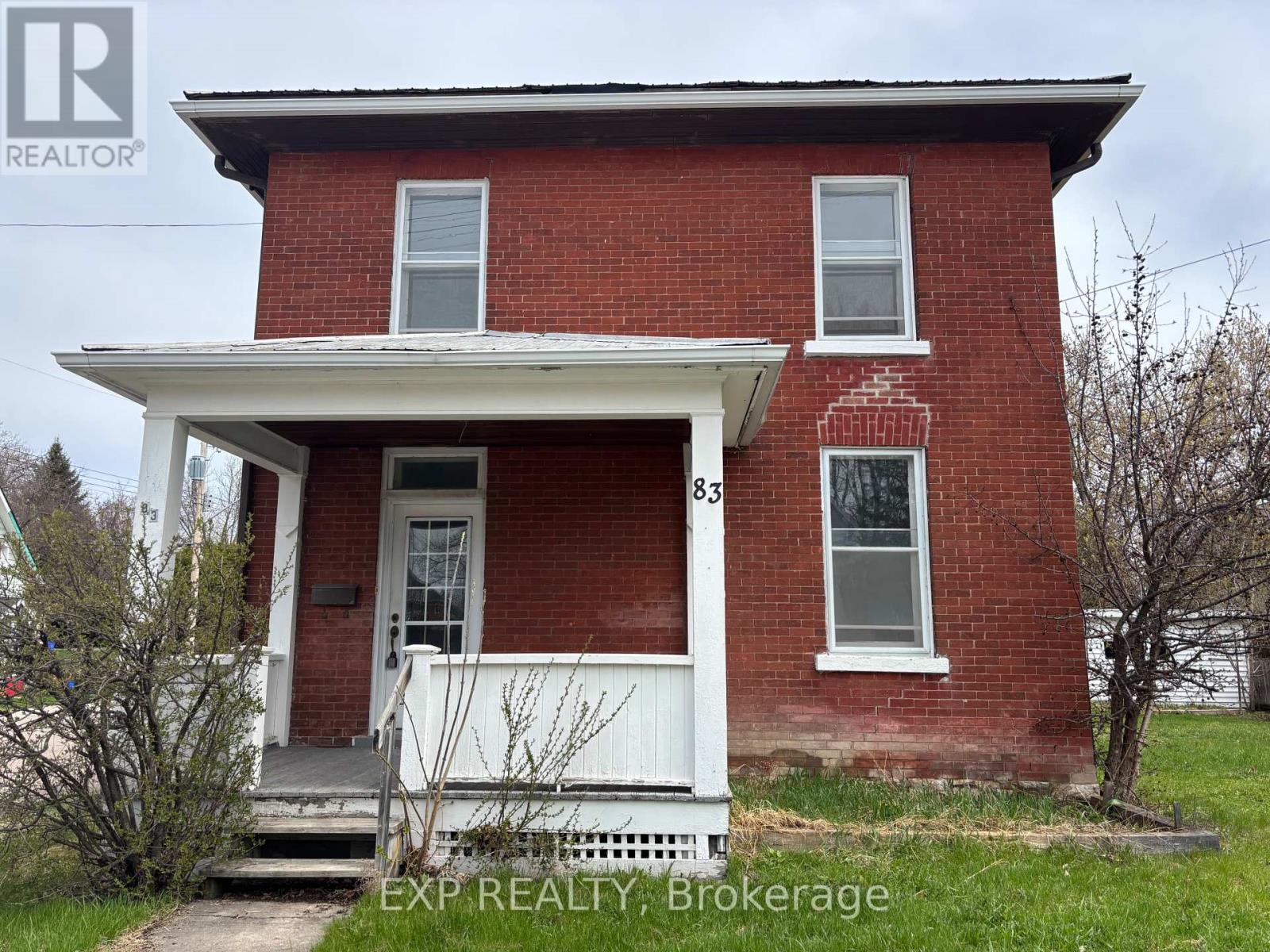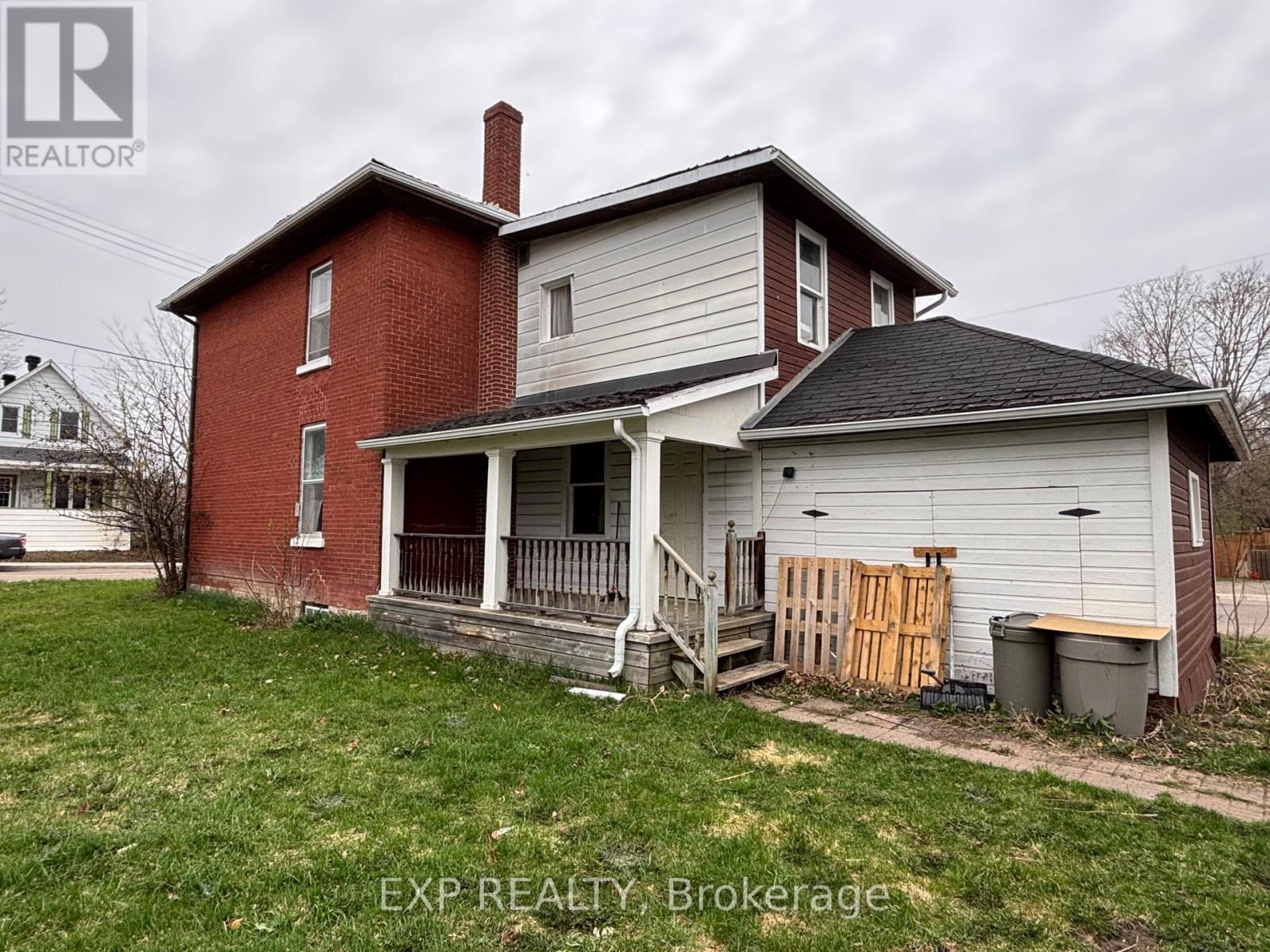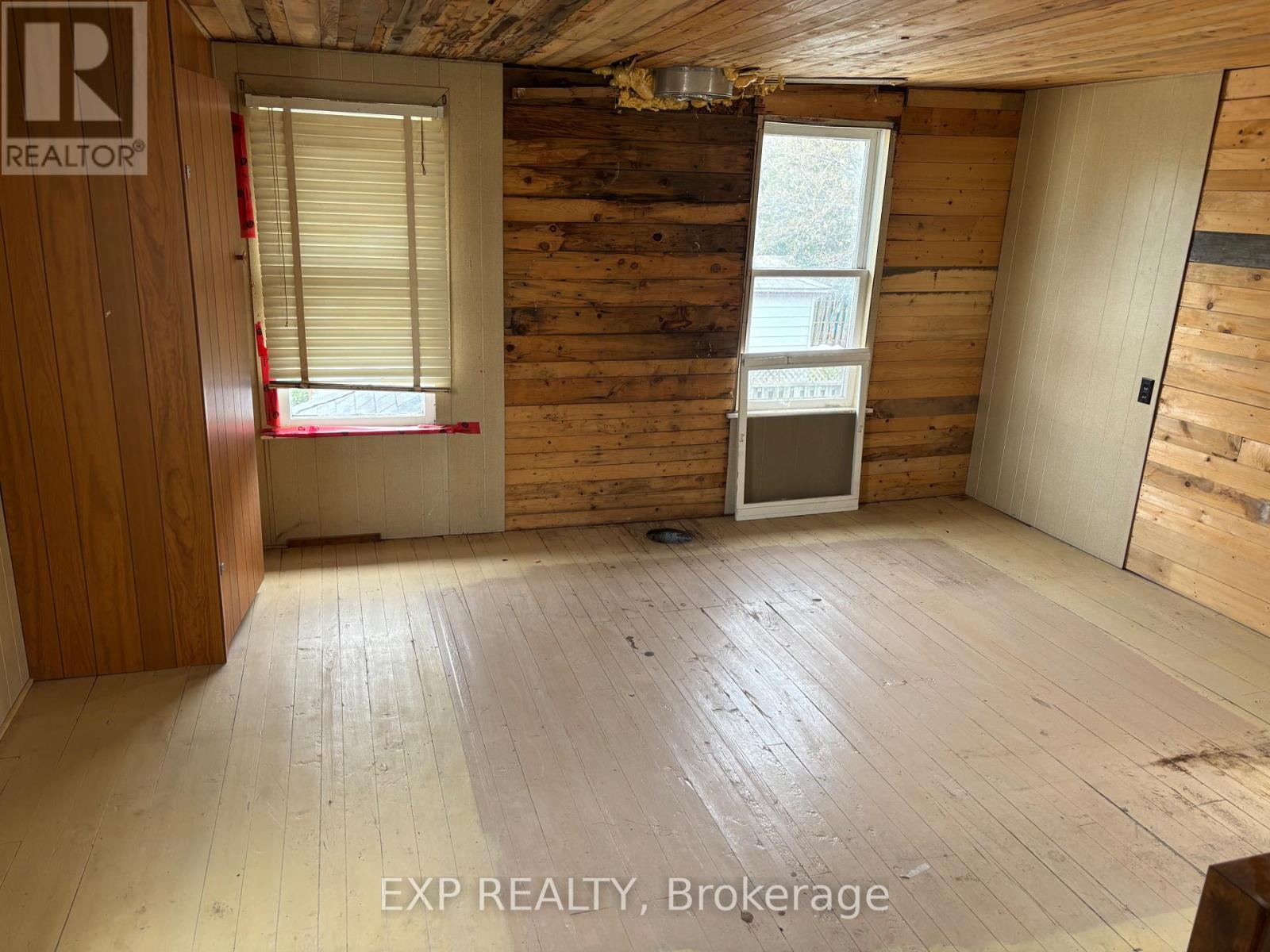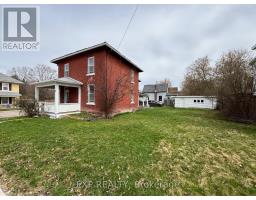3 Bedroom
1 Bathroom
1,100 - 1,500 ft2
Forced Air
$299,900
This turn of the century home on a large corner lot has received many updates and is awaiting your final touches. The main floor features a spacious living room, dining room and kitchen, in addition to a large 3 season room that could be transformed into a charming family room, oversized mudroom with main floor laundry, or many other uses. The second floor features three bedrooms, a three piece bath as well as another large 3 season room that would make a beautiful primary 4th bedroom. The property features a detached one car garage, and is just a short walk to the shops and services of the beautiful downtown core of Renfrew. (id:43934)
Property Details
|
MLS® Number
|
X12118417 |
|
Property Type
|
Single Family |
|
Community Name
|
540 - Renfrew |
|
Parking Space Total
|
3 |
Building
|
Bathroom Total
|
1 |
|
Bedrooms Above Ground
|
3 |
|
Bedrooms Total
|
3 |
|
Basement Development
|
Unfinished |
|
Basement Type
|
N/a (unfinished) |
|
Construction Style Attachment
|
Detached |
|
Exterior Finish
|
Brick |
|
Foundation Type
|
Stone |
|
Heating Fuel
|
Natural Gas |
|
Heating Type
|
Forced Air |
|
Stories Total
|
2 |
|
Size Interior
|
1,100 - 1,500 Ft2 |
|
Type
|
House |
|
Utility Water
|
Municipal Water |
Parking
Land
|
Acreage
|
No |
|
Sewer
|
Sanitary Sewer |
|
Size Depth
|
104 Ft ,3 In |
|
Size Frontage
|
52 Ft ,2 In |
|
Size Irregular
|
52.2 X 104.3 Ft |
|
Size Total Text
|
52.2 X 104.3 Ft |
Rooms
| Level |
Type |
Length |
Width |
Dimensions |
|
Second Level |
Bedroom |
3.58 m |
3.8 m |
3.58 m x 3.8 m |
|
Second Level |
Bedroom 2 |
3.27 m |
3.56 m |
3.27 m x 3.56 m |
|
Second Level |
Bedroom 3 |
2.31 m |
3.25 m |
2.31 m x 3.25 m |
|
Second Level |
Bathroom |
1.98 m |
1.45 m |
1.98 m x 1.45 m |
|
Second Level |
Other |
4.66 m |
4.59 m |
4.66 m x 4.59 m |
|
Main Level |
Kitchen |
3.08 m |
3.56 m |
3.08 m x 3.56 m |
|
Main Level |
Dining Room |
3 m |
3.58 m |
3 m x 3.58 m |
|
Main Level |
Living Room |
4.52 m |
3.6 m |
4.52 m x 3.6 m |
|
Main Level |
Other |
4.69 m |
4.68 m |
4.69 m x 4.68 m |
https://www.realtor.ca/real-estate/28247142/83-queen-street-s-renfrew-540-renfrew













































