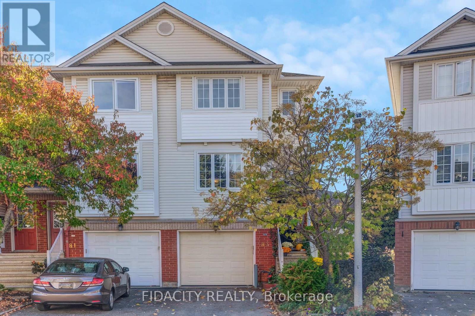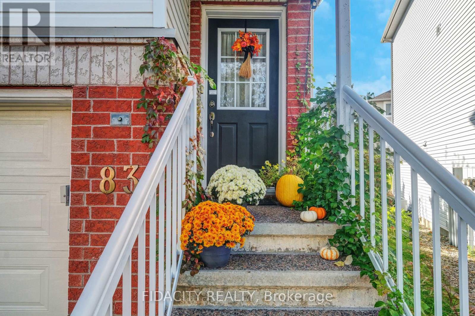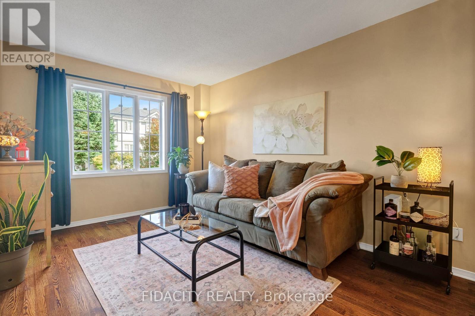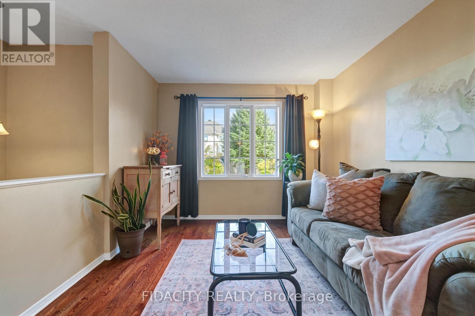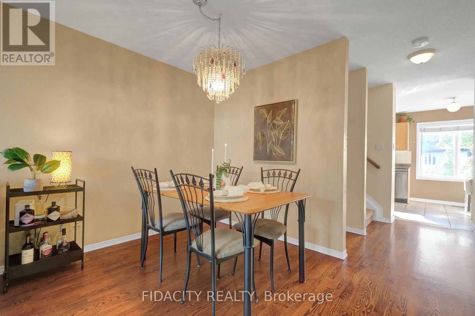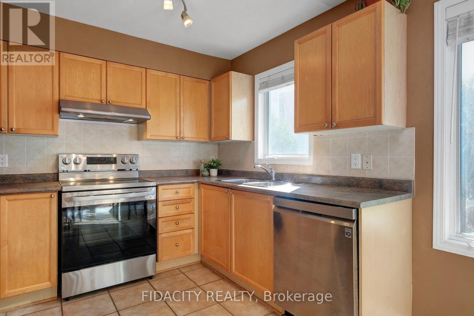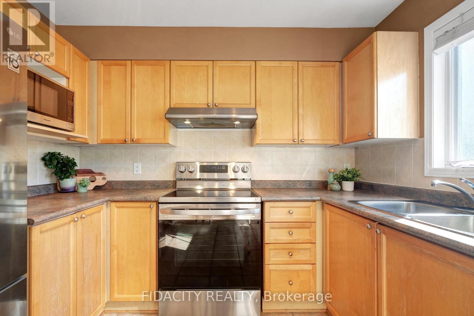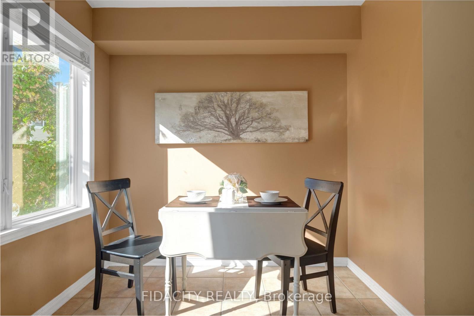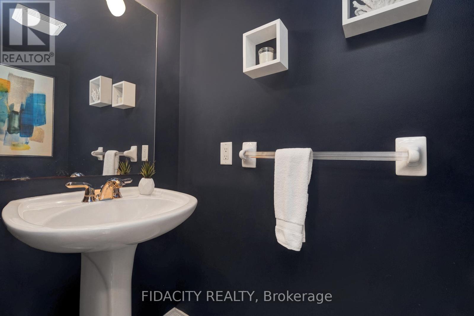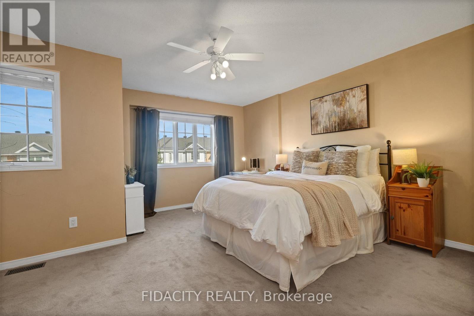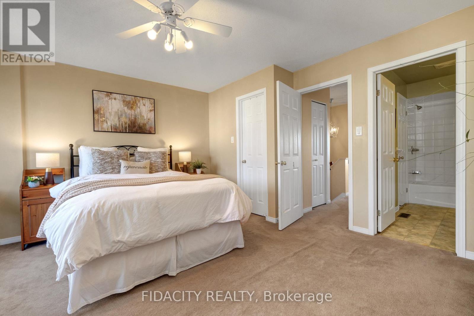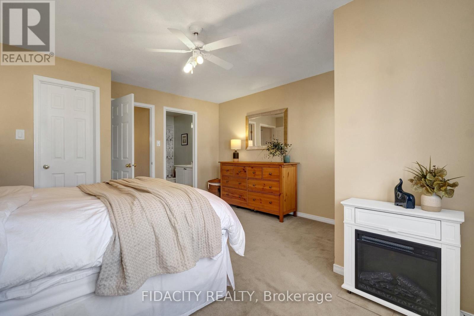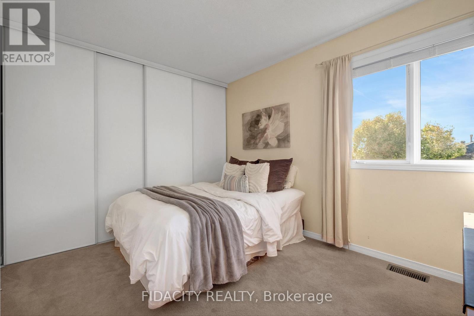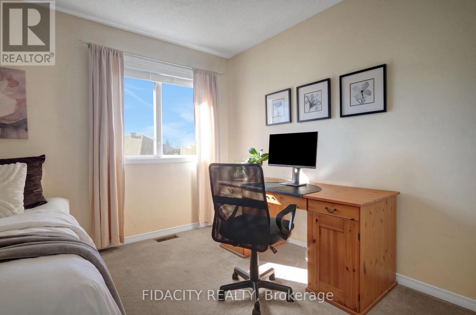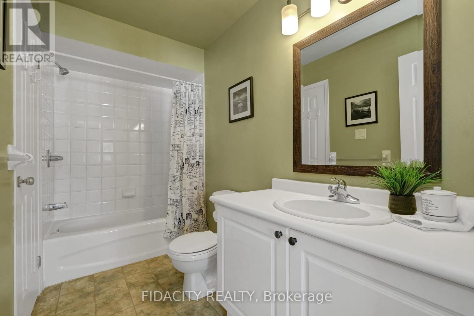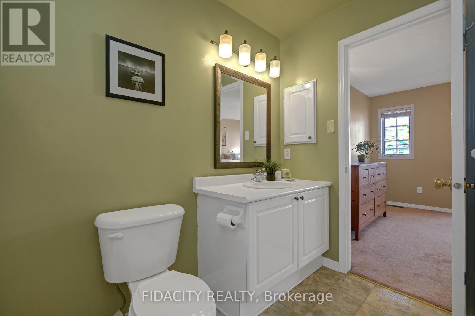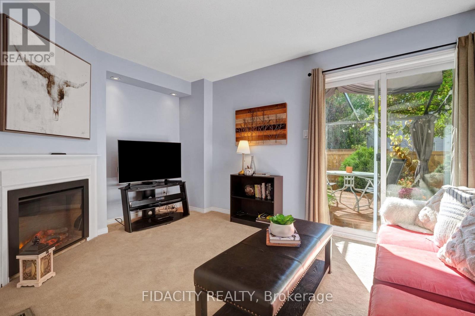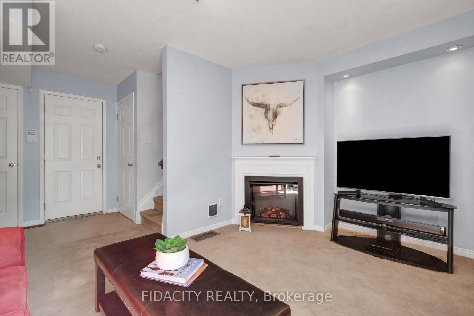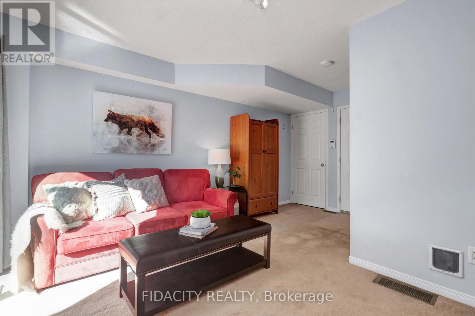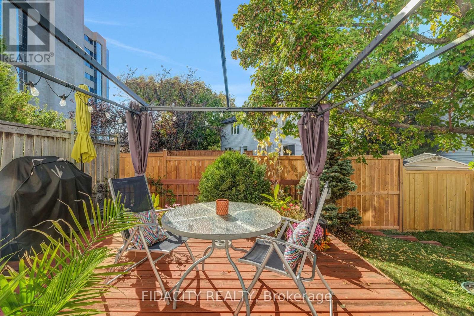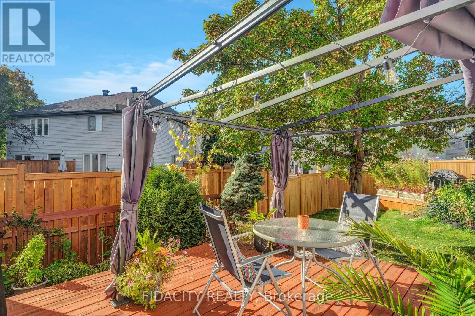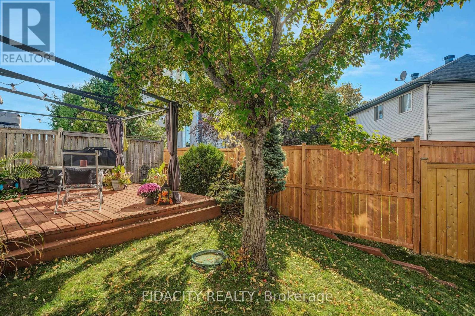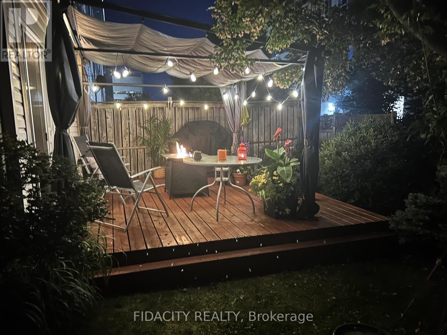2 Bedroom
2 Bathroom
1,100 - 1,500 ft2
Fireplace
Central Air Conditioning
Forced Air
$574,900
Welcome to 83 Manhattan Crescent, A Charming Freehold End-Unit Townhome That Has It All! Step into comfort, style, and convenience with this beautifully maintained home, ideally located in one of Ottawa's most desirable neighborhoods. The open-concept main floor features hardwood flooring throughout the bright living and dining areas, along with a thoughtfully designed kitchen equipped with newer stainless steel appliances and a charming breakfast nook. Upstairs, you'll find a spacious primary bedroom with a walk-in closet and cheater ensuite, plus a comfortable second bedroom perfect for guests, a home office, or family. The cozy lower level offers a warm second living space with an electric fireplace and a walk-out to the backyard ideal for relaxing or entertaining. Outside, enjoy your own private escape with a finished deck and pergola, perfect for summer gatherings or quiet mornings. Located just steps from a beautiful park and close to hospitals, Carleton University, grocery stores, public transit, shopping, dining, the Ottawa River Pathway, and the Experimental Farm this home offers the perfect blend of comfort, community, and lifestyle. Don't miss your chance book your showing today! (id:43934)
Property Details
|
MLS® Number
|
X12445408 |
|
Property Type
|
Single Family |
|
Neigbourhood
|
Civic Hospital - Experimental Farm - Central Park |
|
Community Name
|
5304 - Central Park |
|
Features
|
Irregular Lot Size |
|
Parking Space Total
|
2 |
Building
|
Bathroom Total
|
2 |
|
Bedrooms Above Ground
|
2 |
|
Bedrooms Total
|
2 |
|
Amenities
|
Fireplace(s) |
|
Appliances
|
Dishwasher, Dryer, Hood Fan, Stove, Washer, Refrigerator |
|
Basement Development
|
Finished |
|
Basement Features
|
Walk Out |
|
Basement Type
|
Crawl Space (finished) |
|
Construction Style Attachment
|
Attached |
|
Cooling Type
|
Central Air Conditioning |
|
Exterior Finish
|
Vinyl Siding |
|
Fireplace Present
|
Yes |
|
Foundation Type
|
Poured Concrete |
|
Half Bath Total
|
1 |
|
Heating Fuel
|
Natural Gas |
|
Heating Type
|
Forced Air |
|
Stories Total
|
3 |
|
Size Interior
|
1,100 - 1,500 Ft2 |
|
Type
|
Row / Townhouse |
|
Utility Water
|
Municipal Water |
Parking
Land
|
Acreage
|
No |
|
Sewer
|
Sanitary Sewer |
|
Size Depth
|
66 Ft ,9 In |
|
Size Frontage
|
19 Ft ,3 In |
|
Size Irregular
|
19.3 X 66.8 Ft |
|
Size Total Text
|
19.3 X 66.8 Ft |
Rooms
| Level |
Type |
Length |
Width |
Dimensions |
|
Second Level |
Living Room |
5.79 m |
3.37 m |
5.79 m x 3.37 m |
|
Second Level |
Dining Room |
2.43 m |
2.13 m |
2.43 m x 2.13 m |
|
Second Level |
Kitchen |
2.87 m |
2.23 m |
2.87 m x 2.23 m |
|
Third Level |
Bedroom |
4.72 m |
4.36 m |
4.72 m x 4.36 m |
|
Third Level |
Bedroom 2 |
3.68 m |
2.87 m |
3.68 m x 2.87 m |
|
Basement |
Family Room |
5 m |
3.45 m |
5 m x 3.45 m |
https://www.realtor.ca/real-estate/28952886/83-manhattan-crescent-ottawa-5304-central-park

