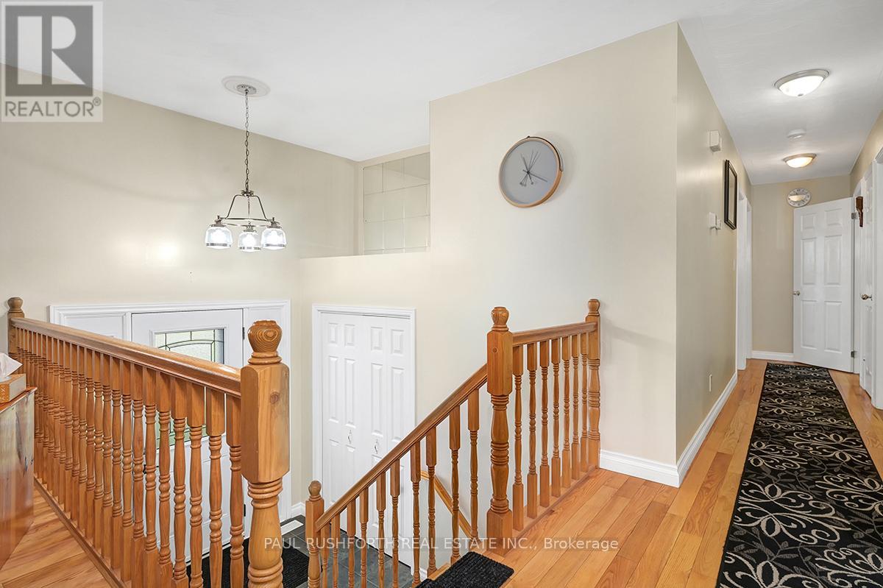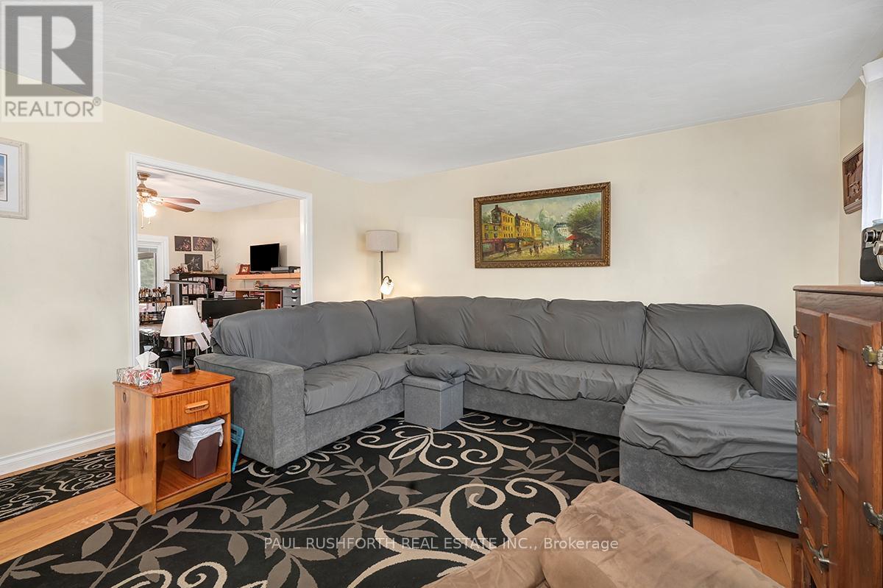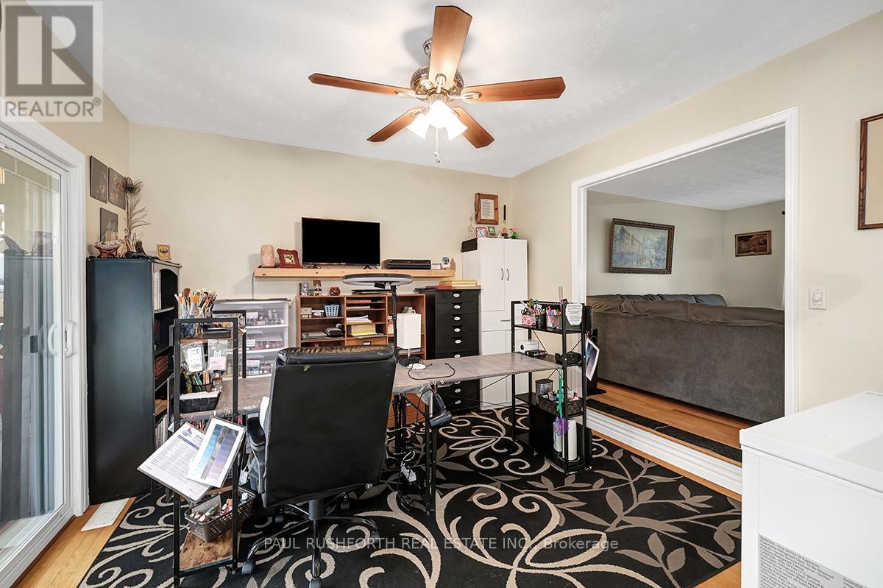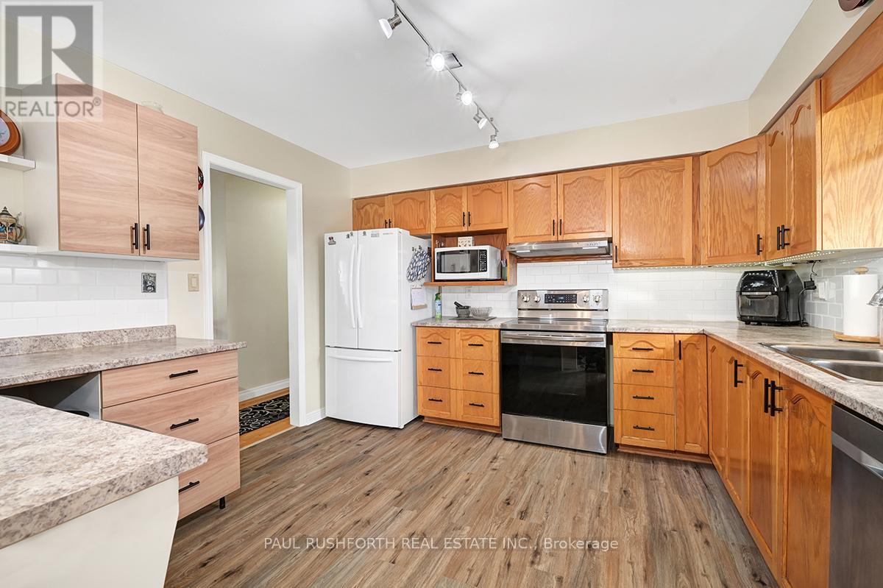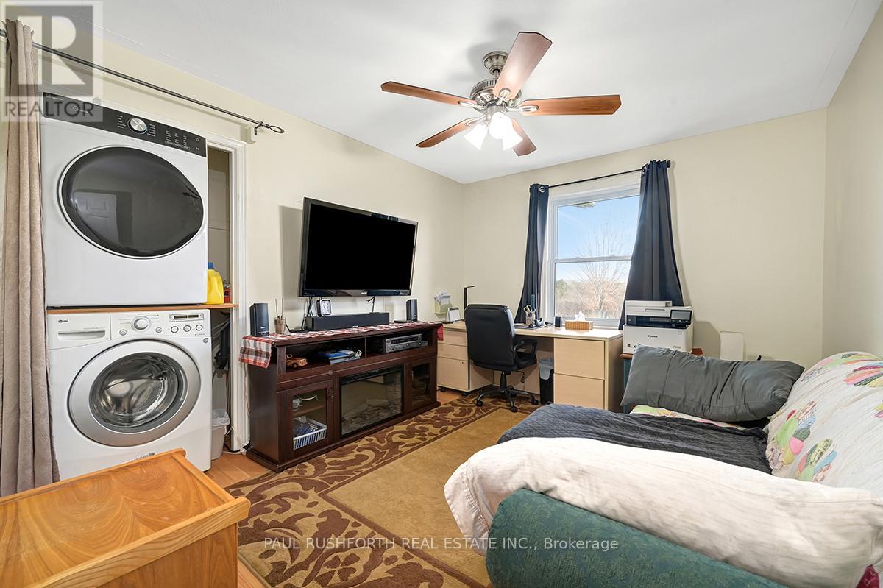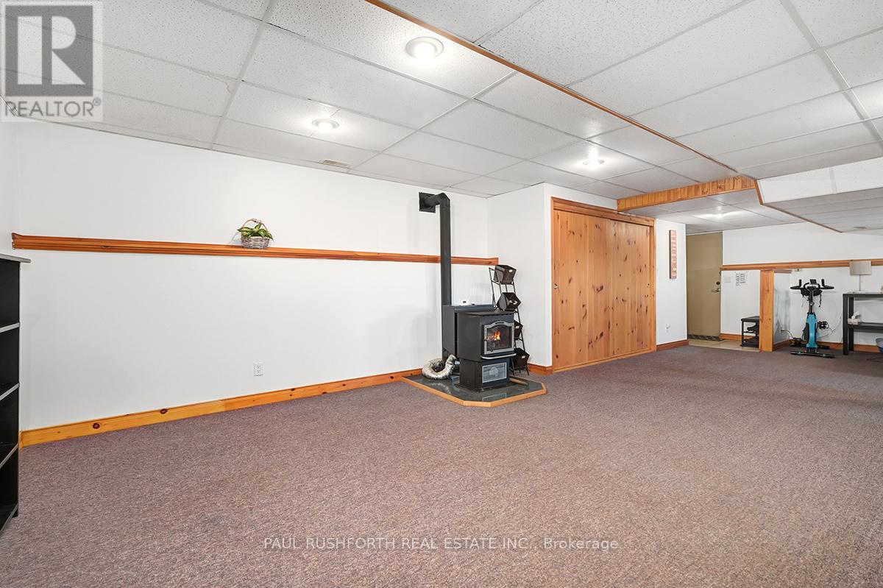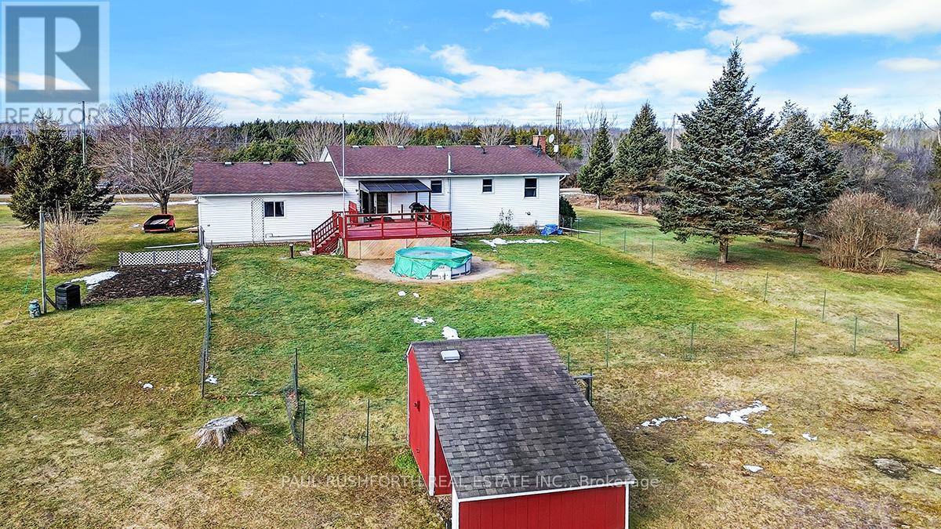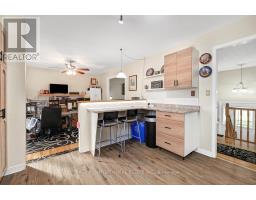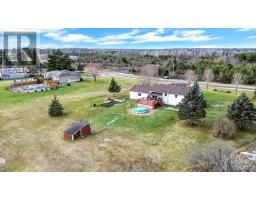3 Bedroom
3 Bathroom
2,000 - 2,500 ft2
Raised Bungalow
Fireplace
Above Ground Pool
Central Air Conditioning
Forced Air
$575,000
Welcome to the epitome of semi-rural, beautiful country living. With 2.13 acres of land, 83 Leacock is move in ready, nestled in the easily commutable and picturesque town of Frankville. Easy drive to Ottawa (35-min), Smiths Falls (15-min), and Brockville (15-min). Pride of ownership is noticeable in this well maintained 3 bed, 3 bath hi-ranch. Tons of updates and upgrades (see attachment) shine throughout this wonderful home. The main level shows an updated kitchen, lovely hardwood floors, main floor laundry, 3 generous sized bedrooms and 2 full baths. The primary with a perfect 4 pc ensuite bathroom. The warm and cozy lower level is set up w/ pellet stove, a perfect family rec room, workshop and garage access. The massive 26ft x 27ft x 9ft ceiling attached garage is ready for your toys. The massive backyard with no rear neighbours, storage shed and above ground pool (2020) is a perfect place to spend your Summer days. Come see this beautiful and well maintained home for yourself! You'll love it! (id:43934)
Property Details
|
MLS® Number
|
X11906096 |
|
Property Type
|
Single Family |
|
Community Name
|
814 - Elizabethtown Kitley (Old K.) Twp |
|
Equipment Type
|
Propane Tank |
|
Farm Type
|
Nursery |
|
Features
|
Open Space, Flat Site, Level |
|
Parking Space Total
|
8 |
|
Pool Type
|
Above Ground Pool |
|
Rental Equipment Type
|
Propane Tank |
|
Structure
|
Deck, Patio(s), Shed |
|
View Type
|
View |
Building
|
Bathroom Total
|
3 |
|
Bedrooms Above Ground
|
3 |
|
Bedrooms Total
|
3 |
|
Appliances
|
Water Heater, Dishwasher, Dryer, Garage Door Opener, Hood Fan, Refrigerator, Storage Shed, Stove, Washer, Water Treatment |
|
Architectural Style
|
Raised Bungalow |
|
Basement Development
|
Finished |
|
Basement Type
|
Full (finished) |
|
Construction Style Attachment
|
Detached |
|
Cooling Type
|
Central Air Conditioning |
|
Exterior Finish
|
Aluminum Siding, Brick |
|
Fireplace Fuel
|
Pellet |
|
Fireplace Present
|
Yes |
|
Fireplace Type
|
Stove |
|
Foundation Type
|
Block |
|
Half Bath Total
|
1 |
|
Heating Fuel
|
Propane |
|
Heating Type
|
Forced Air |
|
Stories Total
|
1 |
|
Size Interior
|
2,000 - 2,500 Ft2 |
|
Type
|
House |
|
Utility Water
|
Drilled Well |
Parking
Land
|
Acreage
|
No |
|
Sewer
|
Septic System |
|
Size Depth
|
250 Ft |
|
Size Frontage
|
372 Ft |
|
Size Irregular
|
372 X 250 Ft |
|
Size Total Text
|
372 X 250 Ft |
Rooms
| Level |
Type |
Length |
Width |
Dimensions |
|
Basement |
Recreational, Games Room |
7.79 m |
9.35 m |
7.79 m x 9.35 m |
|
Basement |
Utility Room |
3.98 m |
3.85 m |
3.98 m x 3.85 m |
|
Basement |
Workshop |
3.89 m |
5.12 m |
3.89 m x 5.12 m |
|
Main Level |
Kitchen |
3.65 m |
3.75 m |
3.65 m x 3.75 m |
|
Main Level |
Dining Room |
3.65 m |
3.61 m |
3.65 m x 3.61 m |
|
Main Level |
Living Room |
4.38 m |
4.35 m |
4.38 m x 4.35 m |
|
Main Level |
Bedroom 2 |
3.85 m |
3.11 m |
3.85 m x 3.11 m |
|
Main Level |
Bedroom 3 |
3.85 m |
3.11 m |
3.85 m x 3.11 m |
|
Main Level |
Primary Bedroom |
3.65 m |
3.61 m |
3.65 m x 3.61 m |
Utilities
https://www.realtor.ca/real-estate/27764303/83-leacock-road-elizabethtown-kitley-814-elizabethtown-kitley-old-k-twp






