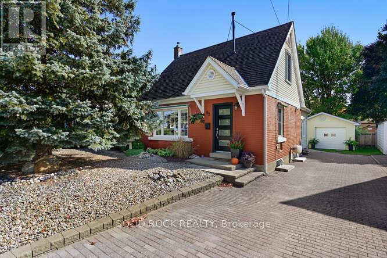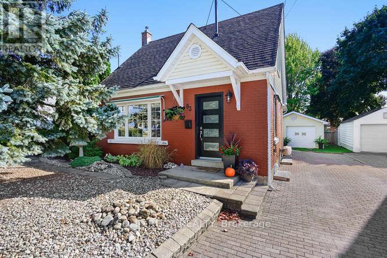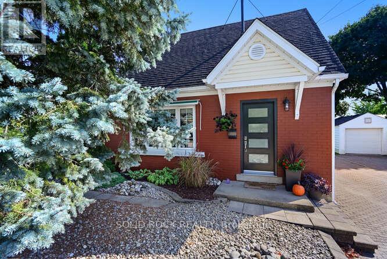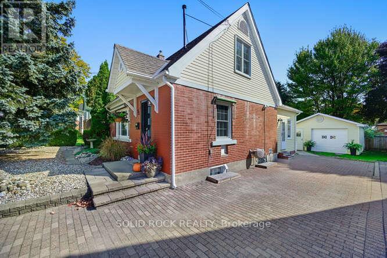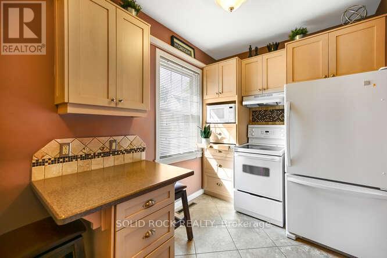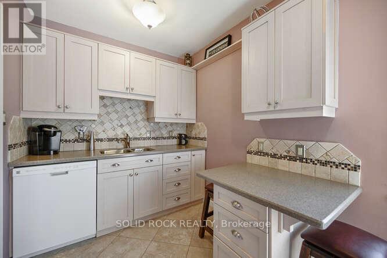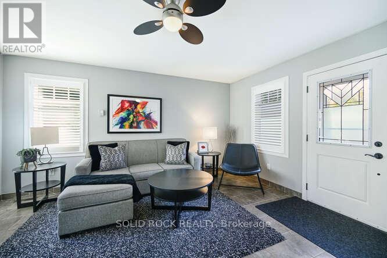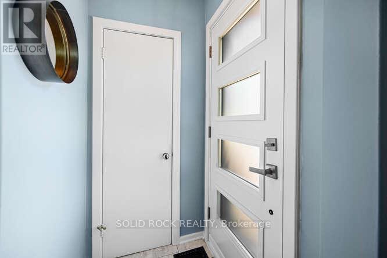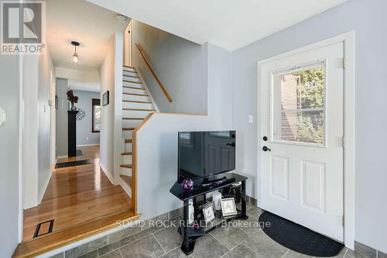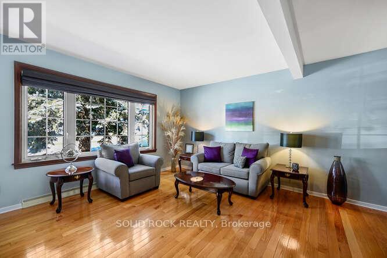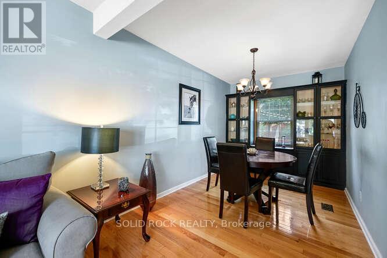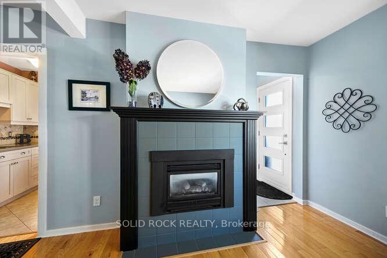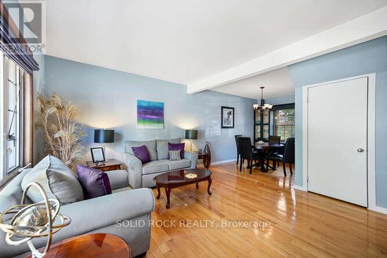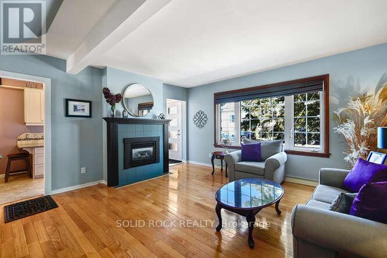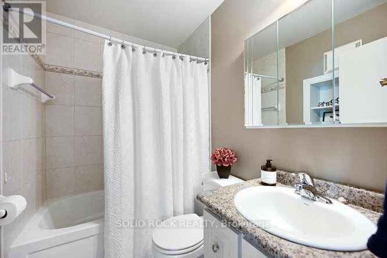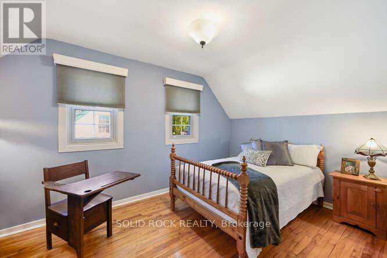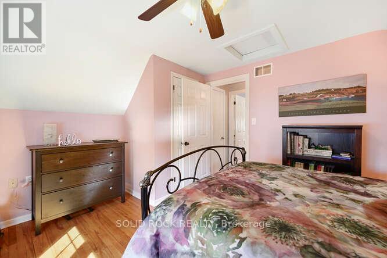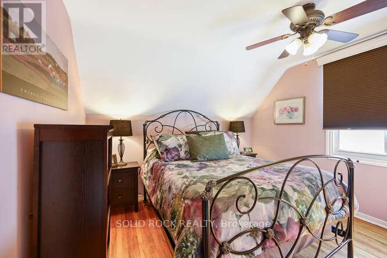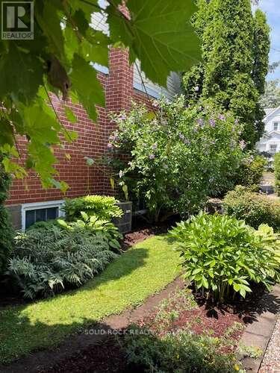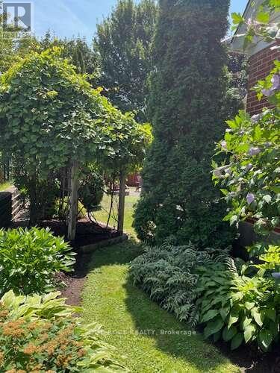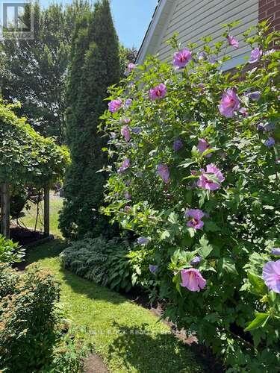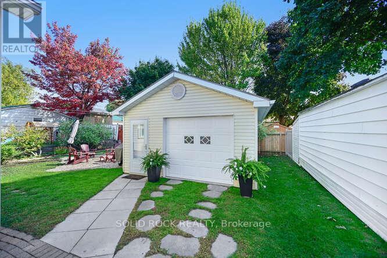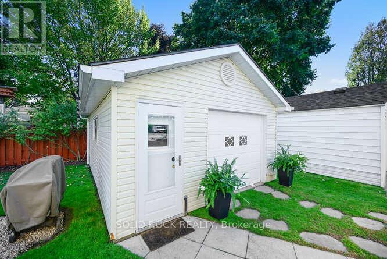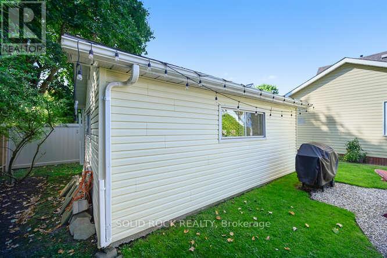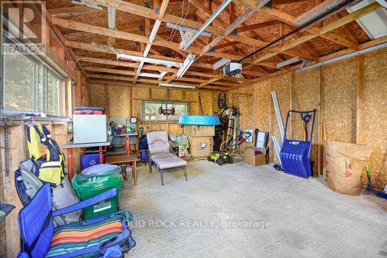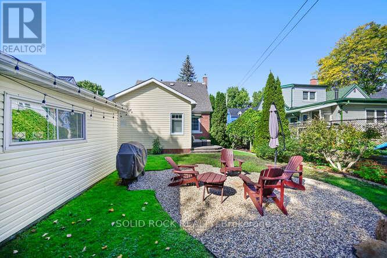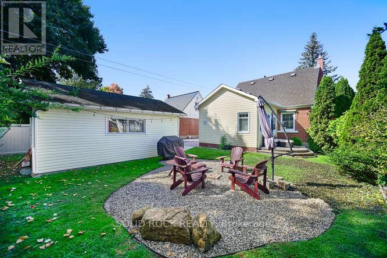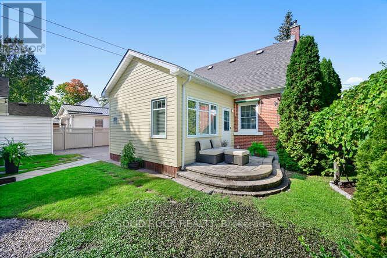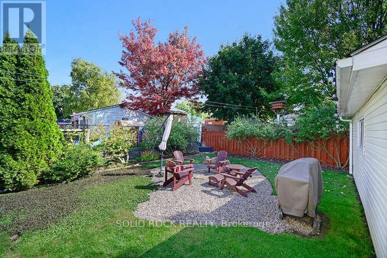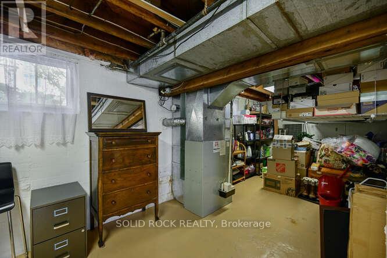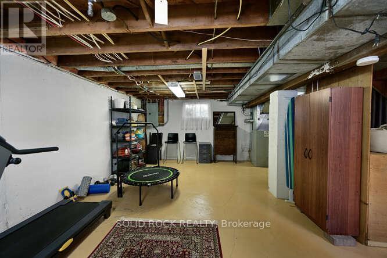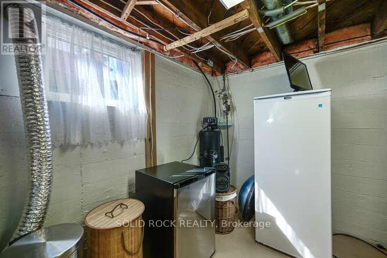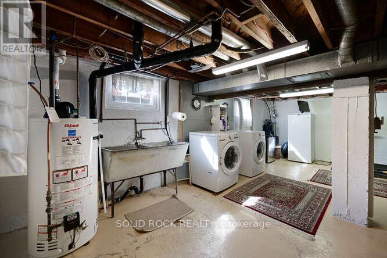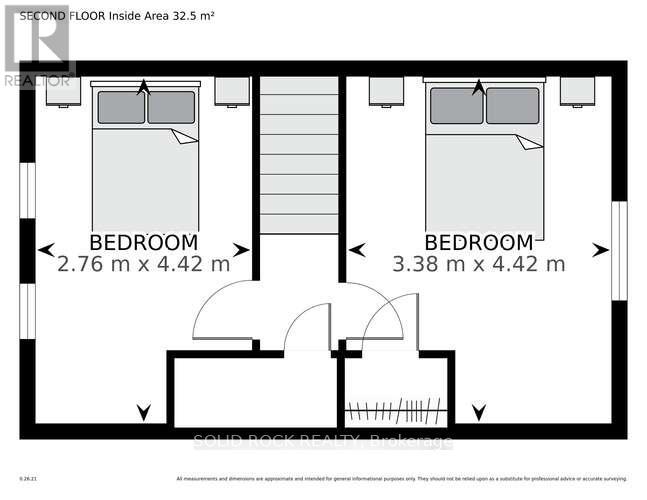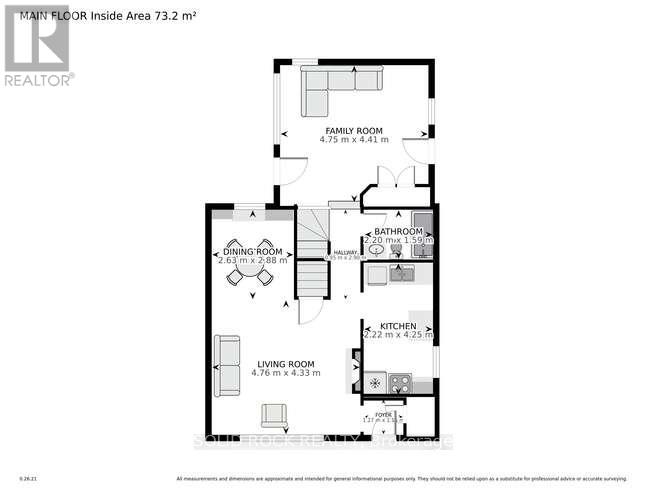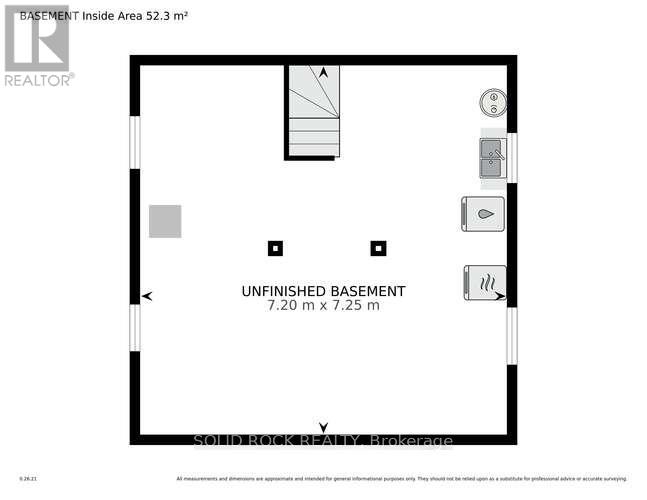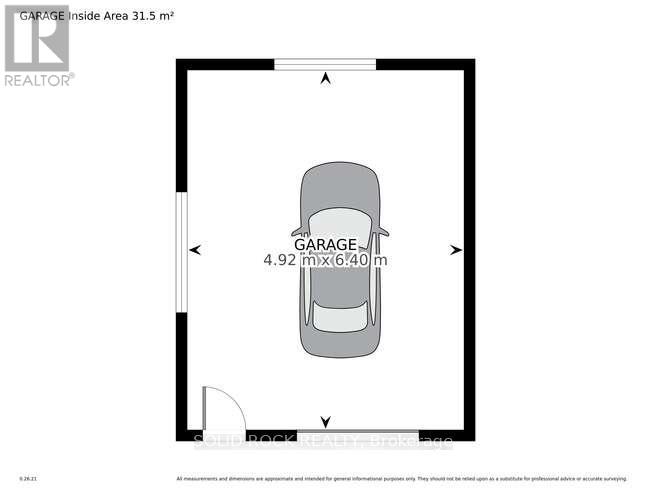2 Bedroom
1 Bathroom
1,100 - 1,500 ft2
Fireplace
Central Air Conditioning
Forced Air
Landscaped
$399,900
Charming 2-bedroom home, meticulously maintained, carpet free and move in ready. Living room / Dining room with gas fireplace as a focal point along with built in cabinetry, family room with heated floor and custom plantation shutters, custom kitchen and eat in counter. Outside a surprisingly private rear yard with stone deck for enjoying your morning coffee, front yard is low maintenance and the driveway has ample parking. Check out the clean garage with plenty of power to run any equipment. Be sure to add this property to your viewings, you won't be disappointed. (id:43934)
Property Details
|
MLS® Number
|
X12447777 |
|
Property Type
|
Single Family |
|
Community Name
|
810 - Brockville |
|
Equipment Type
|
Water Heater - Gas, Water Heater |
|
Features
|
Carpet Free |
|
Parking Space Total
|
5 |
|
Rental Equipment Type
|
Water Heater - Gas, Water Heater |
Building
|
Bathroom Total
|
1 |
|
Bedrooms Above Ground
|
2 |
|
Bedrooms Total
|
2 |
|
Appliances
|
Dishwasher, Dryer, Microwave, Stove, Washer, Refrigerator |
|
Basement Development
|
Unfinished |
|
Basement Type
|
Full (unfinished) |
|
Construction Style Attachment
|
Detached |
|
Cooling Type
|
Central Air Conditioning |
|
Exterior Finish
|
Brick, Vinyl Siding |
|
Fireplace Present
|
Yes |
|
Fireplace Total
|
1 |
|
Flooring Type
|
Hardwood, Ceramic |
|
Foundation Type
|
Concrete |
|
Heating Fuel
|
Natural Gas |
|
Heating Type
|
Forced Air |
|
Stories Total
|
2 |
|
Size Interior
|
1,100 - 1,500 Ft2 |
|
Type
|
House |
|
Utility Water
|
Municipal Water |
Parking
Land
|
Acreage
|
No |
|
Fence Type
|
Fenced Yard |
|
Landscape Features
|
Landscaped |
|
Sewer
|
Sanitary Sewer |
|
Size Depth
|
98 Ft ,9 In |
|
Size Frontage
|
50 Ft |
|
Size Irregular
|
50 X 98.8 Ft |
|
Size Total Text
|
50 X 98.8 Ft |
Rooms
| Level |
Type |
Length |
Width |
Dimensions |
|
Second Level |
Bedroom |
4.42 m |
3.38 m |
4.42 m x 3.38 m |
|
Second Level |
Bedroom 2 |
4.42 m |
2.76 m |
4.42 m x 2.76 m |
|
Main Level |
Kitchen |
4.25 m |
2.22 m |
4.25 m x 2.22 m |
|
Main Level |
Living Room |
4.76 m |
4.33 m |
4.76 m x 4.33 m |
|
Main Level |
Dining Room |
2.88 m |
2.63 m |
2.88 m x 2.63 m |
|
Main Level |
Family Room |
4.75 m |
4.41 m |
4.75 m x 4.41 m |
|
Main Level |
Bathroom |
2.2 m |
1.5 m |
2.2 m x 1.5 m |
Utilities
|
Cable
|
Installed |
|
Electricity
|
Installed |
|
Sewer
|
Installed |
https://www.realtor.ca/real-estate/28957534/83-havelock-street-brockville-810-brockville

