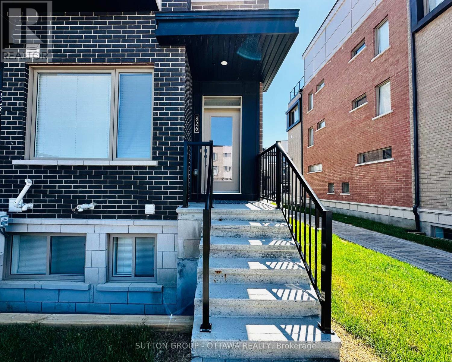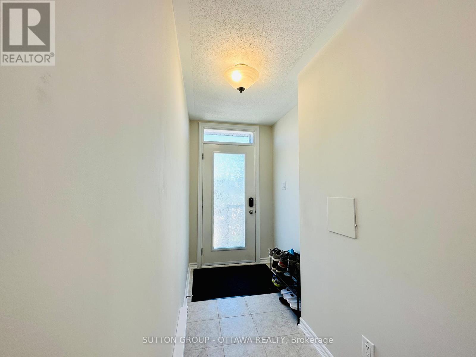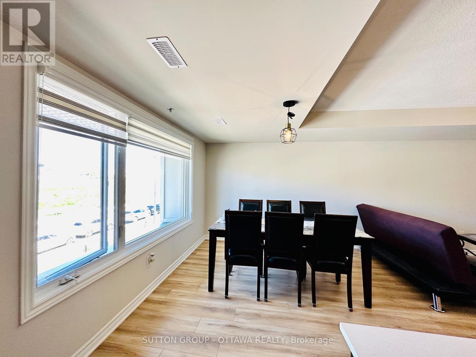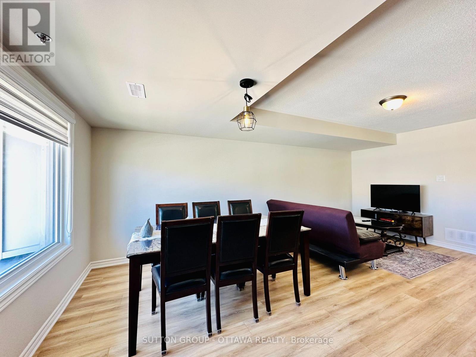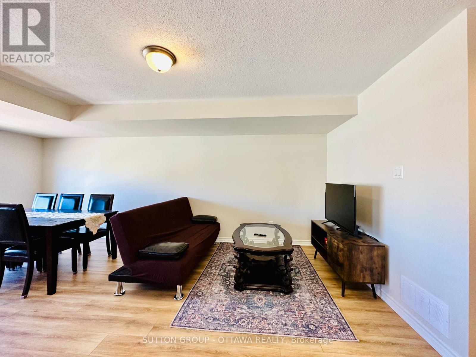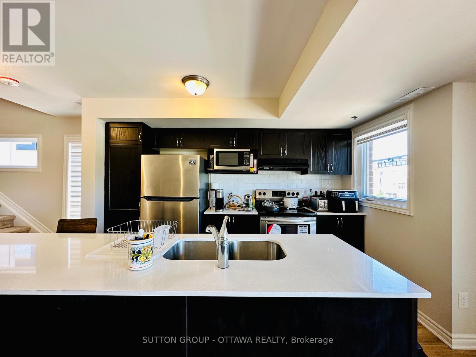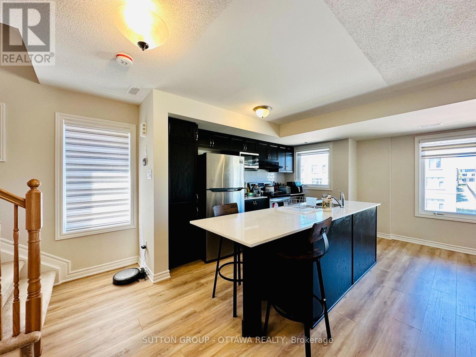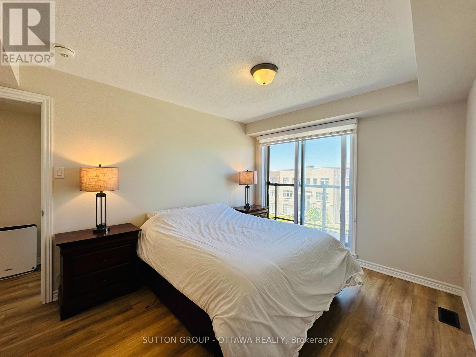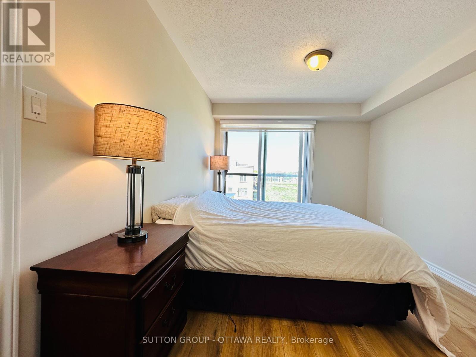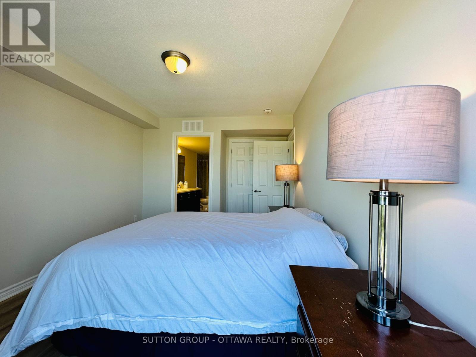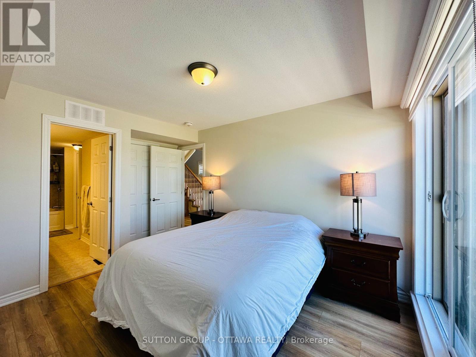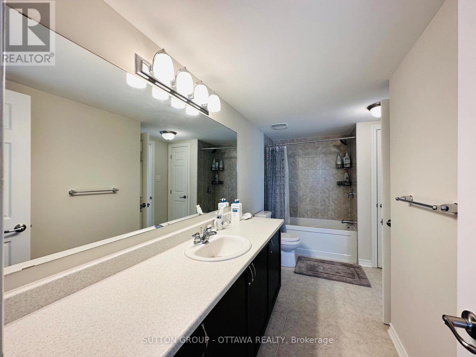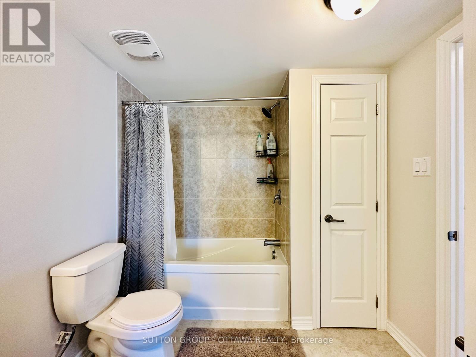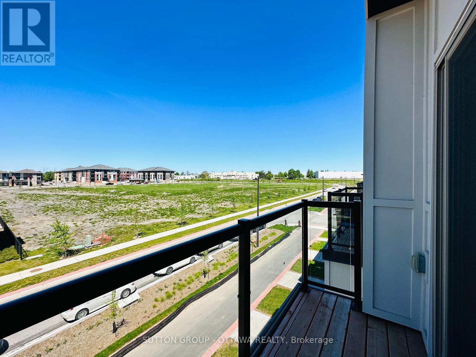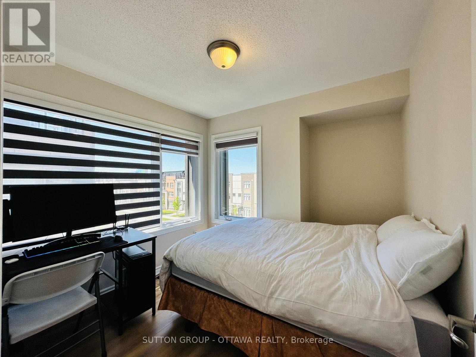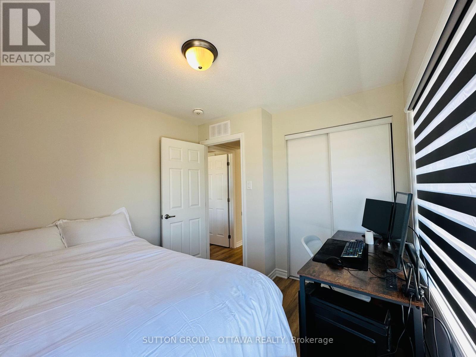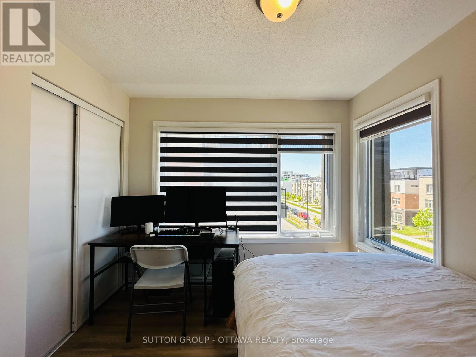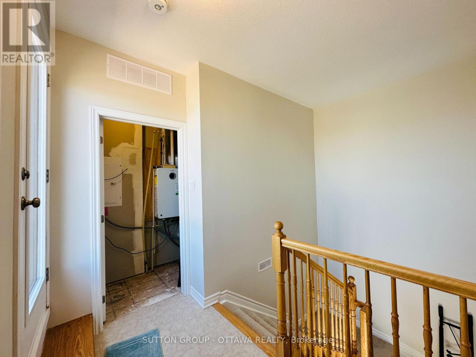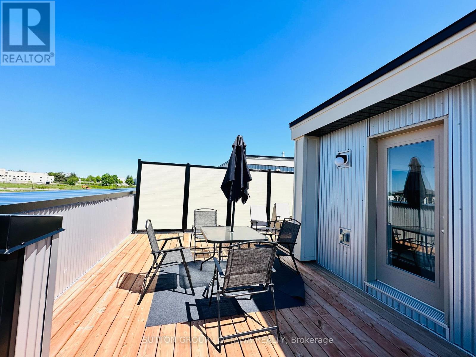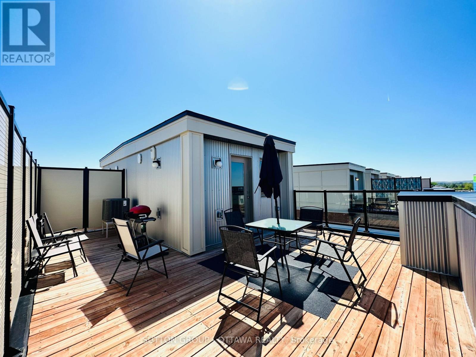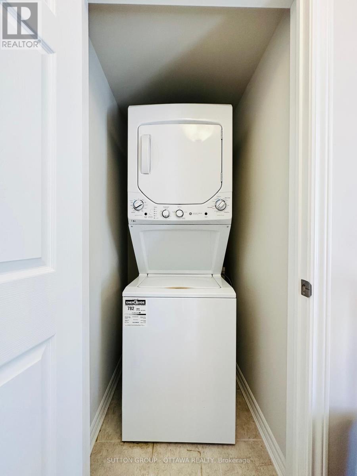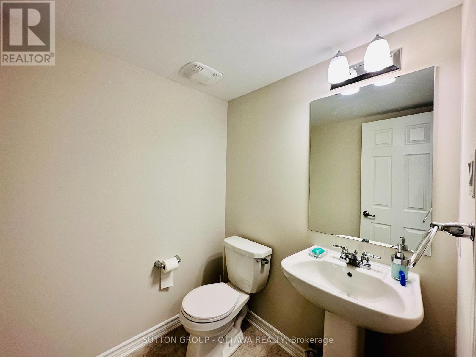2 Bedroom
2 Bathroom
1,200 - 1,399 ft2
Central Air Conditioning
Forced Air
$2,400 Monthly
Stunning built Mattamy home in Wateridge Village! UPPER END UNIT 2-Beds, 2-Baths with 1 outdoor parking. Loads of natural light & luxury laminate flooring thru the home. Open concept bright living & dining room on main level. Kitchen with 4 pieces high-end stainless-steel appliances, quartz countertop and breakfast bar area. Two good sized bedrooms, one full bath and in-unit laundry complete the upper level. Master bedroom with private balcony. 3-piece full bath with double sink quartz countertop, and rainfall shower. The 3rd level provides your own PRIVATE ROOF TOP TERRACE for your entertainment and relaxation! Electric Vehicle Charging Stations are available in the area. This PRIME LOCATION is close to the Montfort Hospital, CSIS, CSEC, parks, paths and nature trails, amenities, shopping center, highway, public transit, schools, Ottawa University, and downtown. (id:43934)
Property Details
|
MLS® Number
|
X12361316 |
|
Property Type
|
Single Family |
|
Community Name
|
3104 - CFB Rockcliffe and Area |
|
Amenities Near By
|
Park, Public Transit |
|
Community Features
|
Pet Restrictions |
|
Equipment Type
|
Water Heater |
|
Features
|
Carpet Free, In Suite Laundry |
|
Parking Space Total
|
1 |
|
Rental Equipment Type
|
Water Heater |
Building
|
Bathroom Total
|
2 |
|
Bedrooms Above Ground
|
2 |
|
Bedrooms Total
|
2 |
|
Age
|
0 To 5 Years |
|
Appliances
|
Dishwasher, Dryer, Hood Fan, Microwave, Stove, Washer, Refrigerator |
|
Cooling Type
|
Central Air Conditioning |
|
Exterior Finish
|
Brick |
|
Half Bath Total
|
1 |
|
Heating Fuel
|
Natural Gas |
|
Heating Type
|
Forced Air |
|
Size Interior
|
1,200 - 1,399 Ft2 |
|
Type
|
Row / Townhouse |
Parking
Land
|
Acreage
|
No |
|
Land Amenities
|
Park, Public Transit |
Rooms
| Level |
Type |
Length |
Width |
Dimensions |
|
Main Level |
Living Room |
3.45 m |
3.35 m |
3.45 m x 3.35 m |
|
Main Level |
Dining Room |
3.45 m |
2.74 m |
3.45 m x 2.74 m |
|
Main Level |
Kitchen |
2.44 m |
3.51 m |
2.44 m x 3.51 m |
|
Upper Level |
Primary Bedroom |
3.05 m |
4.24 m |
3.05 m x 4.24 m |
|
Upper Level |
Bedroom |
2.79 m |
2.92 m |
2.79 m x 2.92 m |
https://www.realtor.ca/real-estate/28770440/826-mikinak-road-ottawa-3104-cfb-rockcliffe-and-area


