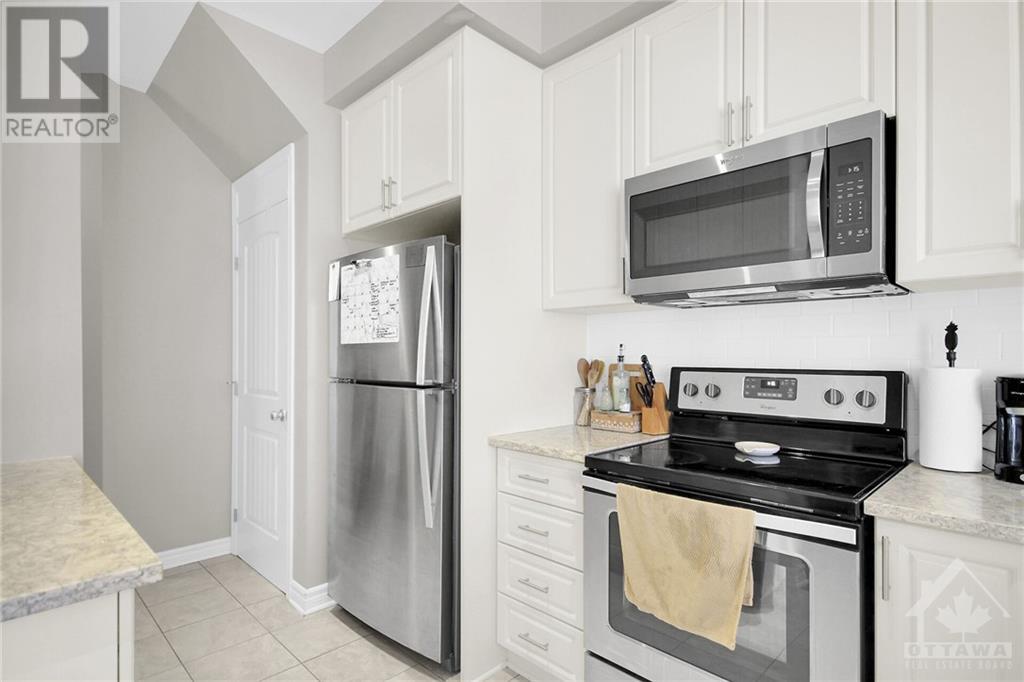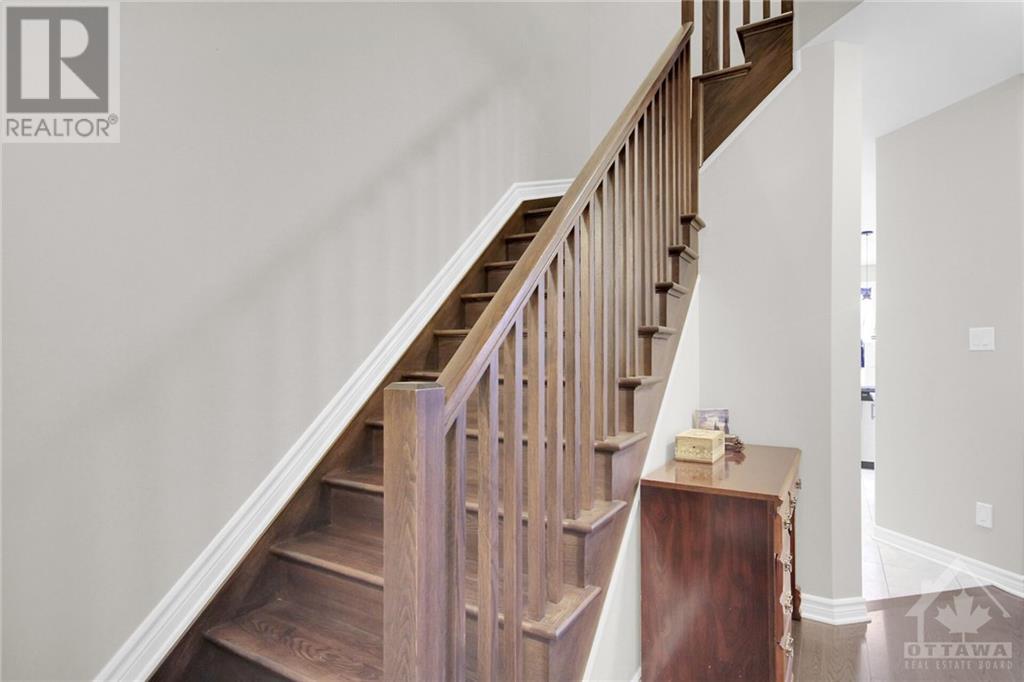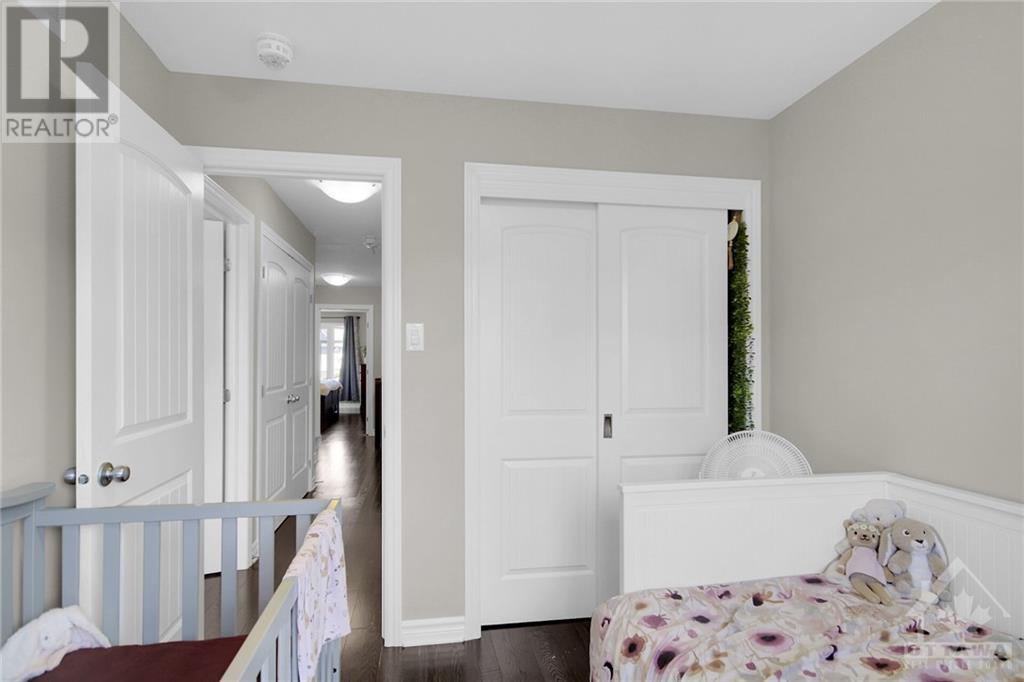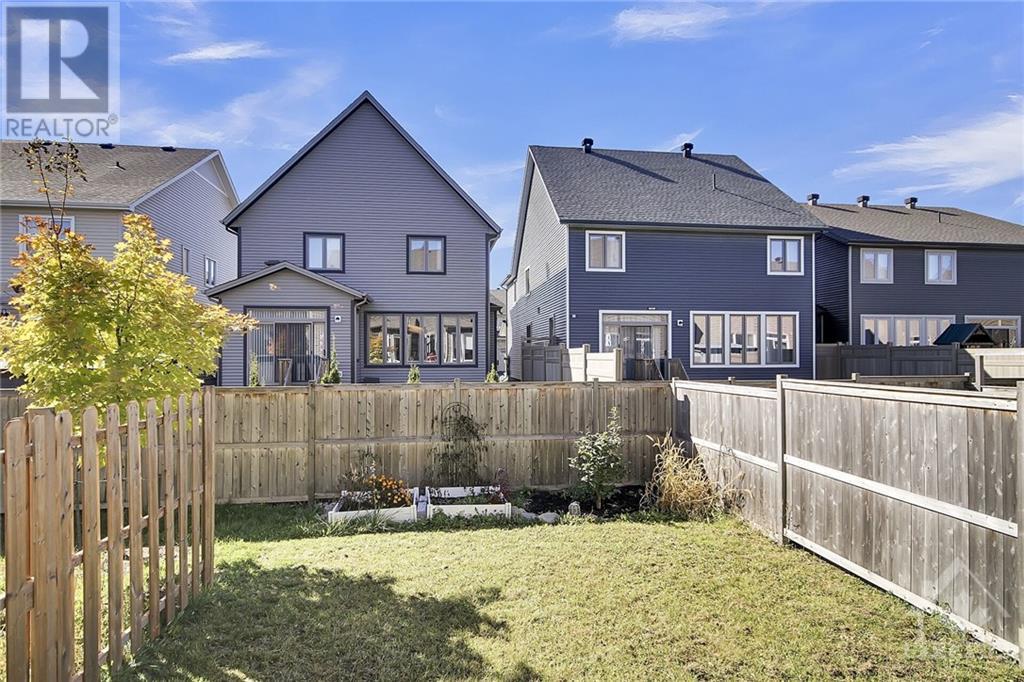3 Bedroom
3 Bathroom
Central Air Conditioning
Forced Air
$649,999
825 Cedar Creek Dr in the desirable Findlay Creek community, this stunning 3-bedroom, 3-bathroom townhome by Tartan Homes offers modern living at its finest. Built-in 2017, the Granite model features hardwood floors on both levels, complemented by a stylish oak banister and hardwood staircase. The bright, open-concept kitchen includes quartz countertops, a spacious walk-in pantry, and pendant lighting above the breakfast bar. Enjoy extra pot lights in the kitchen and the convenience of second-floor laundry. The primary suite boasts a luxurious ensuite with double sinks and a swing shower door. Natural light flows through large back windows with light-filtering roller shades, brightening the living room and finished basement, which includes a cozy fireplace. With a rough-in for a wall-mounted TV and a rental hot water tank, this home is ready for you to move in! (id:43934)
Property Details
|
MLS® Number
|
1417220 |
|
Property Type
|
Single Family |
|
Neigbourhood
|
Findlay Creek |
|
AmenitiesNearBy
|
Airport, Public Transit, Shopping |
|
ParkingSpaceTotal
|
2 |
Building
|
BathroomTotal
|
3 |
|
BedroomsAboveGround
|
3 |
|
BedroomsTotal
|
3 |
|
Appliances
|
Refrigerator, Dishwasher, Dryer, Microwave Range Hood Combo, Stove, Washer |
|
BasementDevelopment
|
Finished |
|
BasementType
|
None (finished) |
|
ConstructedDate
|
2017 |
|
CoolingType
|
Central Air Conditioning |
|
ExteriorFinish
|
Brick, Stucco |
|
FlooringType
|
Carpeted, Hardwood |
|
FoundationType
|
Poured Concrete |
|
HalfBathTotal
|
1 |
|
HeatingFuel
|
Natural Gas |
|
HeatingType
|
Forced Air |
|
StoriesTotal
|
2 |
|
Type
|
Row / Townhouse |
|
UtilityWater
|
Municipal Water |
Parking
Land
|
Acreage
|
No |
|
LandAmenities
|
Airport, Public Transit, Shopping |
|
Sewer
|
Municipal Sewage System |
|
SizeDepth
|
104 Ft ,10 In |
|
SizeFrontage
|
19 Ft ,8 In |
|
SizeIrregular
|
19.66 Ft X 104.87 Ft |
|
SizeTotalText
|
19.66 Ft X 104.87 Ft |
|
ZoningDescription
|
Residential |
Rooms
| Level |
Type |
Length |
Width |
Dimensions |
|
Second Level |
Primary Bedroom |
|
|
19'0" x 15'5" |
|
Second Level |
Bedroom |
|
|
9'8" x 12'0" |
|
Second Level |
Bedroom |
|
|
9'0" x 9'8" |
|
Basement |
Recreation Room |
|
|
12'0" x 23'0" |
|
Main Level |
Living Room |
|
|
10'4" x 15'0" |
|
Main Level |
Dining Room |
|
|
10'0" x 10'2" |
|
Main Level |
Kitchen |
|
|
8'1" x 11'8" |
|
Main Level |
Eating Area |
|
|
8'1" x 8'7" |
https://www.realtor.ca/real-estate/27562837/825-cedar-creek-drive-ottawa-findlay-creek





























































