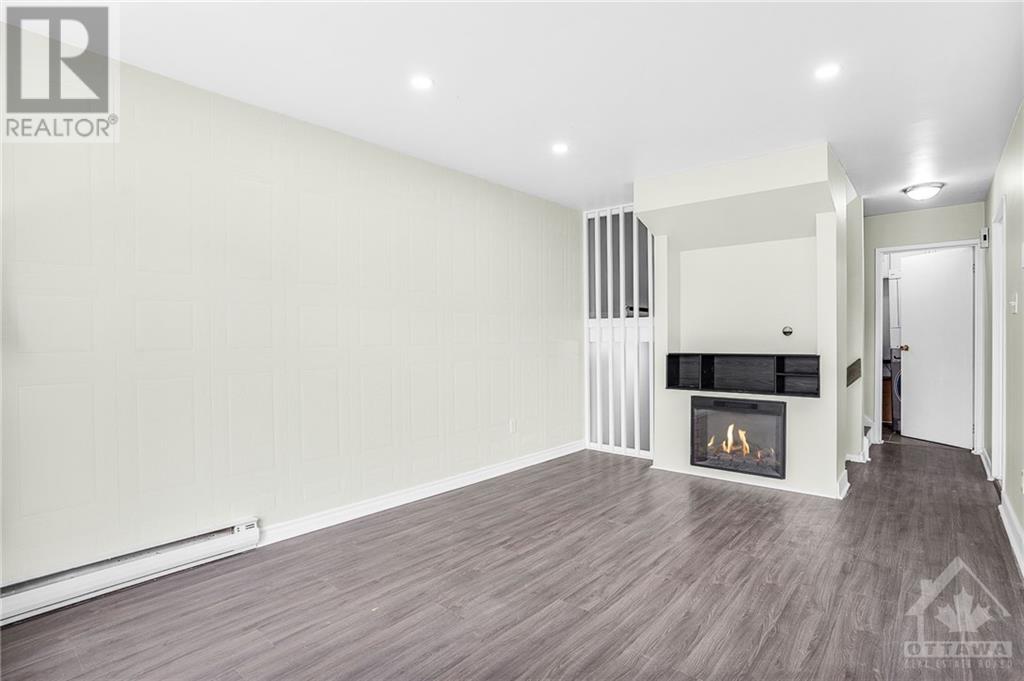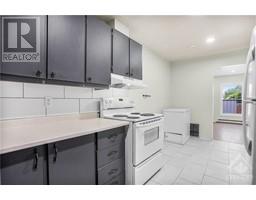825 Cahill Drive Unit#184 Ottawa, Ontario K1V 9A7
3 Bedroom
2 Bathroom
Window Air Conditioner
Baseboard Heaters
$2,370 Monthly
Beautifully renovated 3 bed 2 bath in the heart of Hunt Club. This home features 3 bedrooms and 2 bathrooms. The main entrance foyer includes a storage room while the second level has an open concept living room seamlessly transitions into the dining room and modern kitchen, perfect for entertaining! A spacious balcony is conveniently located through the living room offering additional outdoor entertaining, plenty of natural light throughout! (id:43934)
Property Details
| MLS® Number | 1396140 |
| Property Type | Single Family |
| Neigbourhood | Hunt Club |
| Amenities Near By | Airport, Public Transit |
| Features | Balcony |
| Parking Space Total | 1 |
Building
| Bathroom Total | 2 |
| Bedrooms Above Ground | 3 |
| Bedrooms Total | 3 |
| Amenities | Laundry - In Suite |
| Appliances | Refrigerator, Dishwasher, Dryer, Stove, Washer |
| Basement Development | Finished |
| Basement Type | None (finished) |
| Constructed Date | 1978 |
| Cooling Type | Window Air Conditioner |
| Exterior Finish | Siding, Stucco |
| Flooring Type | Laminate, Tile |
| Half Bath Total | 1 |
| Heating Fuel | Electric |
| Heating Type | Baseboard Heaters |
| Stories Total | 3 |
| Type | Row / Townhouse |
| Utility Water | Municipal Water |
Parking
| Carport | |
| Visitor Parking |
Land
| Acreage | No |
| Land Amenities | Airport, Public Transit |
| Sewer | Municipal Sewage System |
| Size Irregular | * Ft X * Ft |
| Size Total Text | * Ft X * Ft |
| Zoning Description | Residential |
Rooms
| Level | Type | Length | Width | Dimensions |
|---|---|---|---|---|
| Second Level | Living Room | 10'6" x 16'2" | ||
| Second Level | Dining Room | 8'2" x 12'2" | ||
| Second Level | Kitchen | 8'9" x 8'0" | ||
| Second Level | 2pc Bathroom | 5'8" x 5'2" | ||
| Third Level | Primary Bedroom | 15'1" x 10'6" | ||
| Third Level | Bedroom | 8'2" x 18'5" | ||
| Third Level | Bedroom | 10'10" x 8'2" | ||
| Third Level | 4pc Bathroom | 10'6" x 4'11" | ||
| Main Level | Foyer | 12'1" x 5'9" |
https://www.realtor.ca/real-estate/27014861/825-cahill-drive-unit184-ottawa-hunt-club
Interested?
Contact us for more information





















































