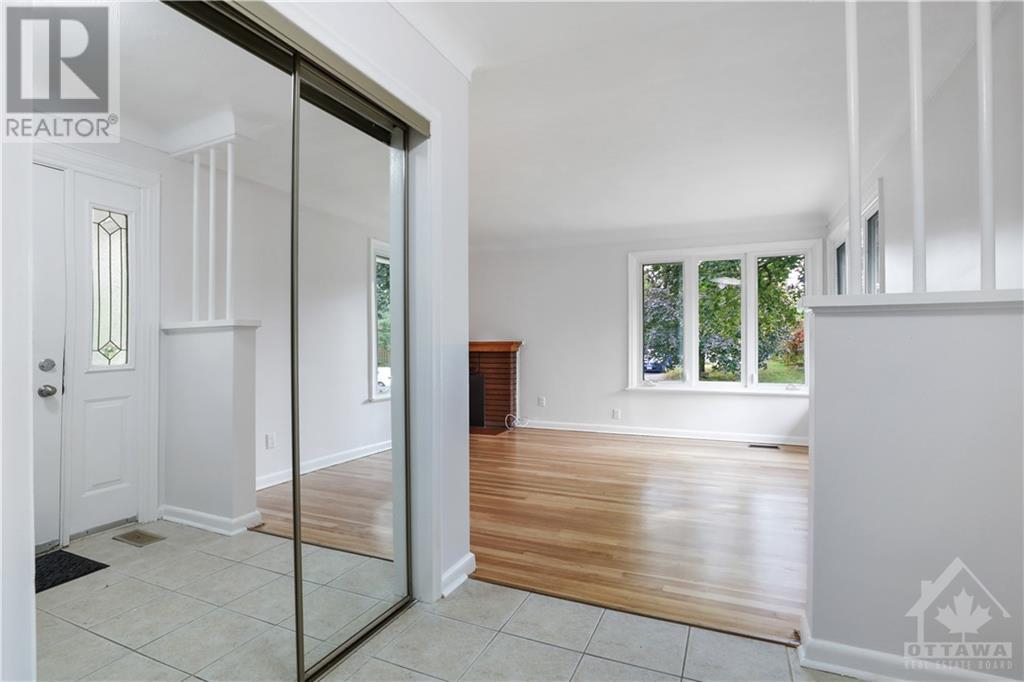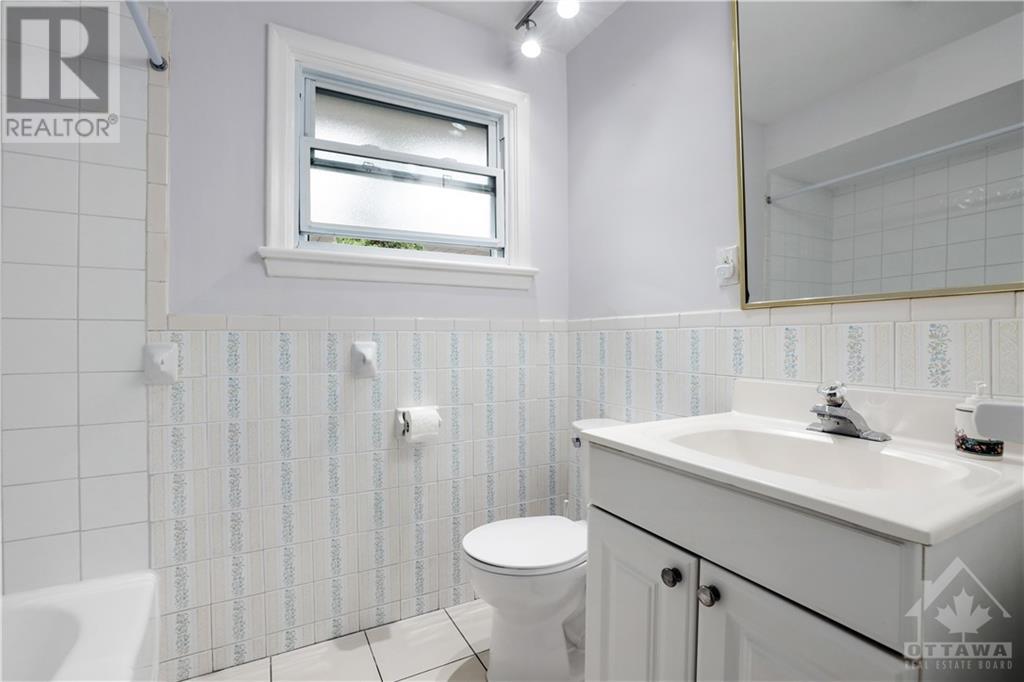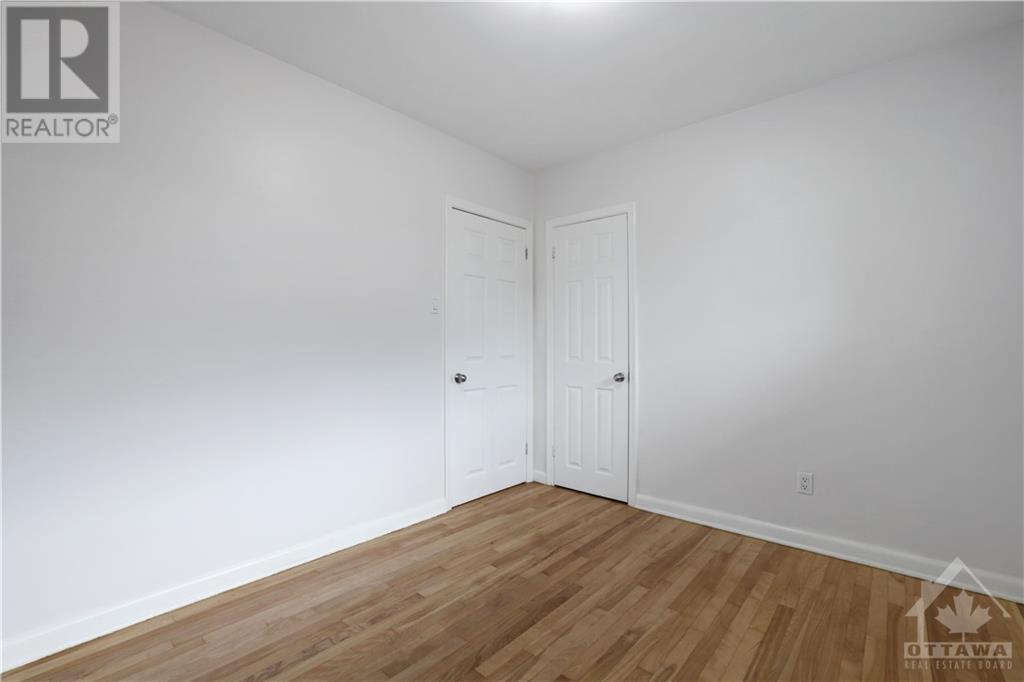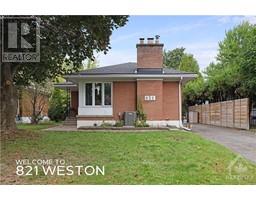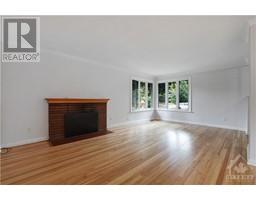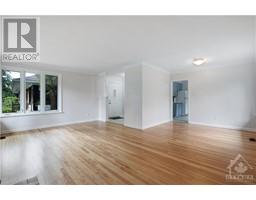821 Weston Drive Ottawa, Ontario K1G 1W5
4 Bedroom
2 Bathroom
Bungalow
Fireplace
Central Air Conditioning
Forced Air
$2,795 Monthly
Quiet street near the General Hospital, Elmvale Acres area. Move in condition. 3 bedrooms, 2 bathrooms, finished basement. Nice private back yard. Long lane way. No smoking, No pets, Rent check to applicants. Specific criteria applies. Must have good credit, steady Job and good references. (id:43934)
Property Details
| MLS® Number | 1415409 |
| Property Type | Single Family |
| Neigbourhood | ELMVALE ACRES |
| ParkingSpaceTotal | 3 |
Building
| BathroomTotal | 2 |
| BedroomsAboveGround | 3 |
| BedroomsBelowGround | 1 |
| BedroomsTotal | 4 |
| Amenities | Laundry - In Suite |
| ArchitecturalStyle | Bungalow |
| BasementDevelopment | Partially Finished |
| BasementType | Full (partially Finished) |
| ConstructedDate | 1958 |
| ConstructionStyleAttachment | Detached |
| CoolingType | Central Air Conditioning |
| ExteriorFinish | Brick, Other |
| FireplacePresent | Yes |
| FireplaceTotal | 1 |
| FlooringType | Mixed Flooring, Hardwood |
| HeatingFuel | Natural Gas |
| HeatingType | Forced Air |
| StoriesTotal | 1 |
| Type | House |
| UtilityWater | Municipal Water |
Parking
| Surfaced |
Land
| Acreage | No |
| Sewer | Municipal Sewage System |
| SizeDepth | 100 Ft |
| SizeFrontage | 50 Ft |
| SizeIrregular | 50 Ft X 100 Ft |
| SizeTotalText | 50 Ft X 100 Ft |
| ZoningDescription | Res |
Rooms
| Level | Type | Length | Width | Dimensions |
|---|---|---|---|---|
| Basement | Bedroom | 13'4" x 12'7” | ||
| Basement | Laundry Room | Measurements not available | ||
| Basement | Recreation Room | 18'0” x 12'0” | ||
| Basement | Partial Bathroom | Measurements not available | ||
| Main Level | Primary Bedroom | 13'3” x 10'0” | ||
| Main Level | Bedroom | 12'8" x 10'0” | ||
| Main Level | Bedroom | 10'4" x 9'0” | ||
| Main Level | Dining Room | 10'0” x 8'0” | ||
| Main Level | Kitchen | 12'3" x 9'4" | ||
| Main Level | Living Room | 19'0” x 12'2" | ||
| Main Level | Full Bathroom | Measurements not available |
https://www.realtor.ca/real-estate/27515894/821-weston-drive-ottawa-elmvale-acres
Interested?
Contact us for more information




